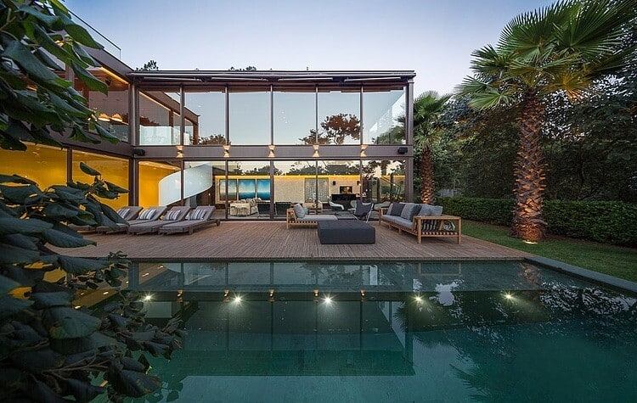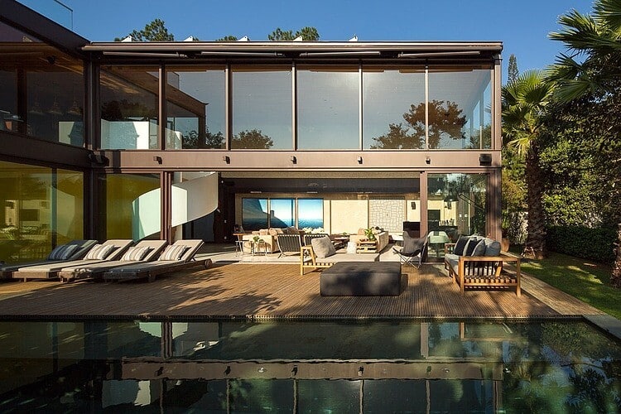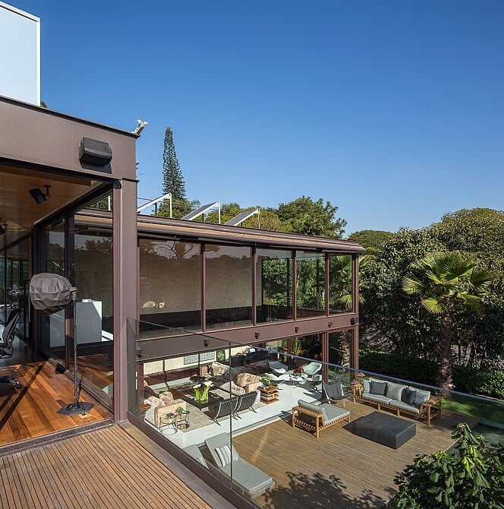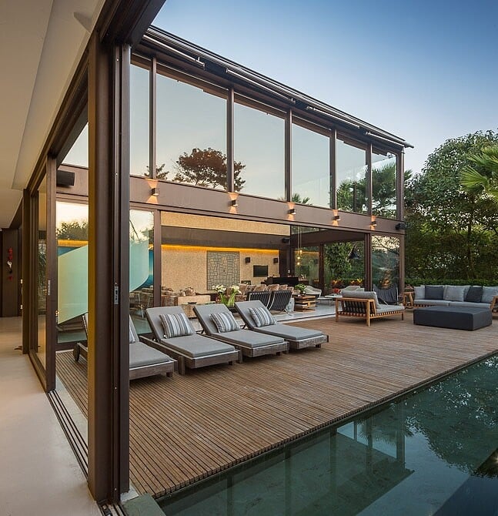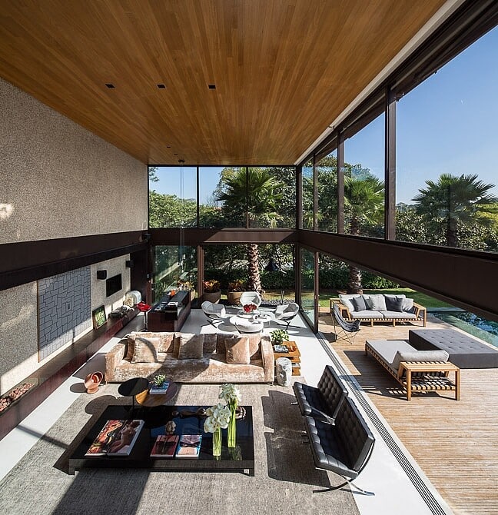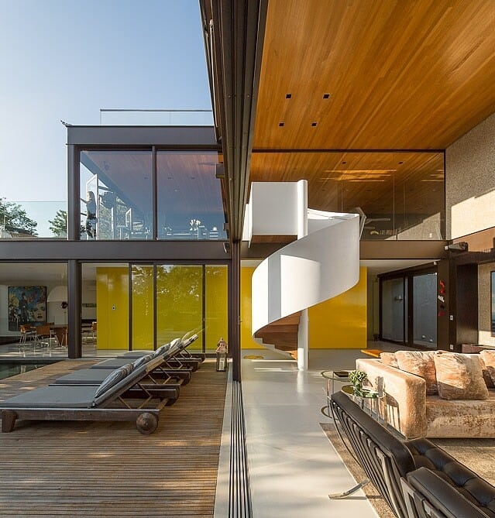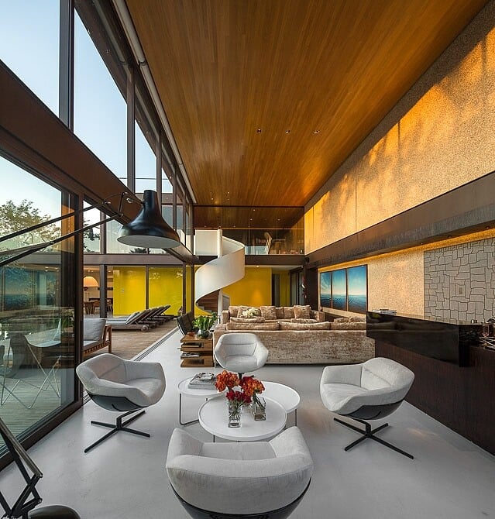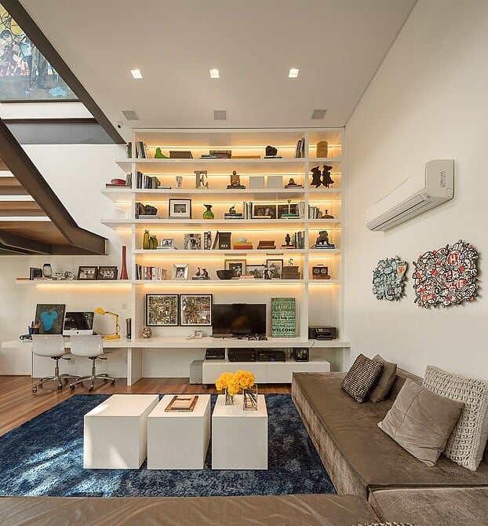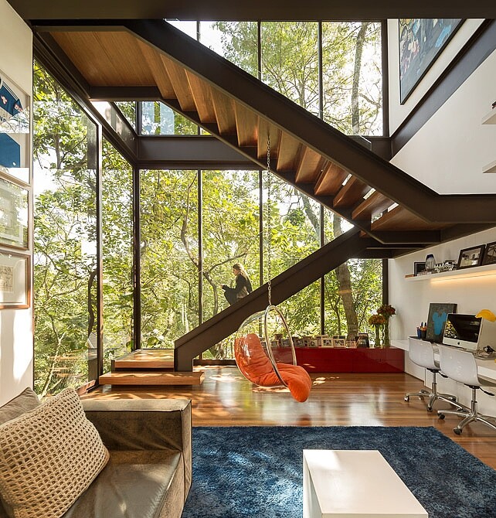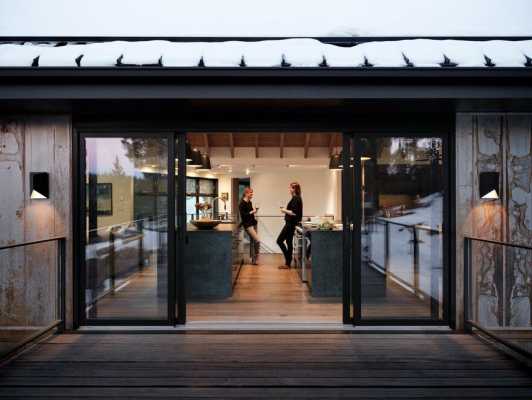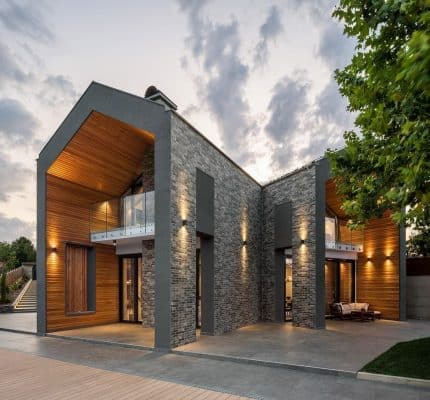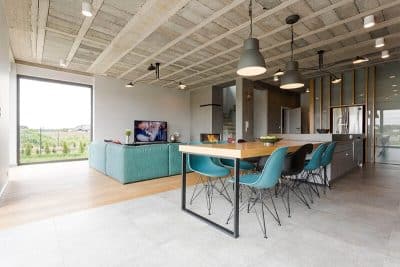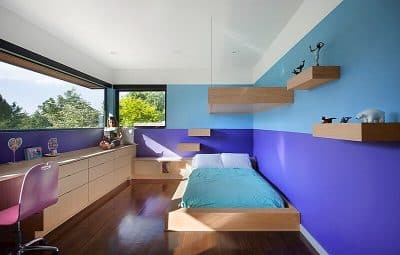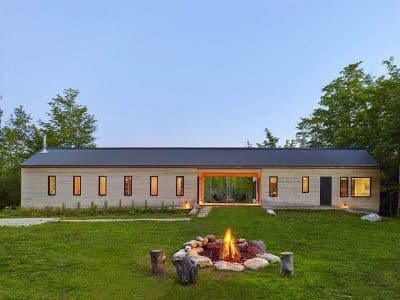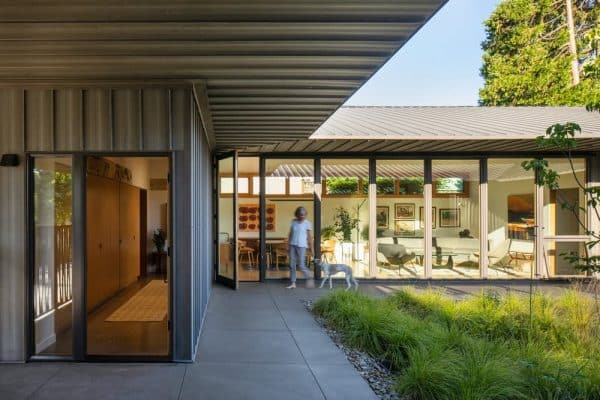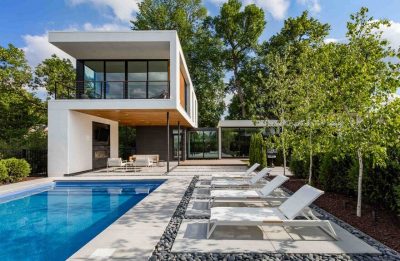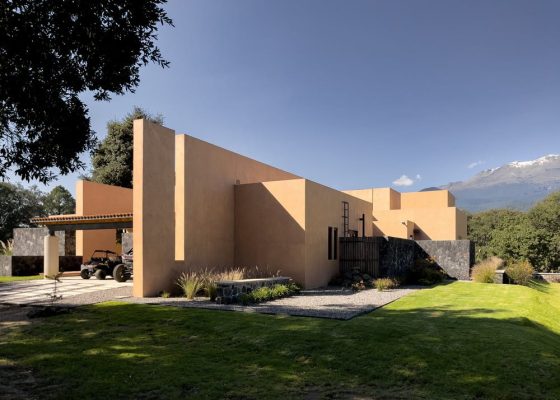Limantos Residence is a sanctuary of light made from steel and glass, designed by the architect Fernanda Marques in the Cidade Jardim luxury neighborhood in the West Zone of São Paulo, Brazil. The luxury residence stretches over an area of 820 square meters and it is comprised of 13 rooms: living, dining, kitchen, mezzanine, kids’ playroom, three bedroom suites, powder room, two staff suites, plus laundry and garage.
Drawing inspiration from Ludwig Mies van der Rohe, a master of modern architecture, Fernanda Marques has created a spacious house full of light, with a perfect balance between privacy and transparency. The design of retro and modern is a combination that gives the house a warm and welcoming atmosphere but also a grandiose one.
The color palette is dominated by the wood color, brown and beige, combined with a lot of white and enlightened by a cheerful bright yellow. Sliding doors open the whole house to the pool and outdoor entertaining area. The house is surrounded by trees and large windows from floor to ceiling, that draws the light and nature to amazingly merge with the living space. Limantos Residence is a joyful and challenging residence which has an open and bright arhitecture that invites you to relax and rest. The architect, Fernanda Marques has created from glass, steel and concrete a green house full of life!
