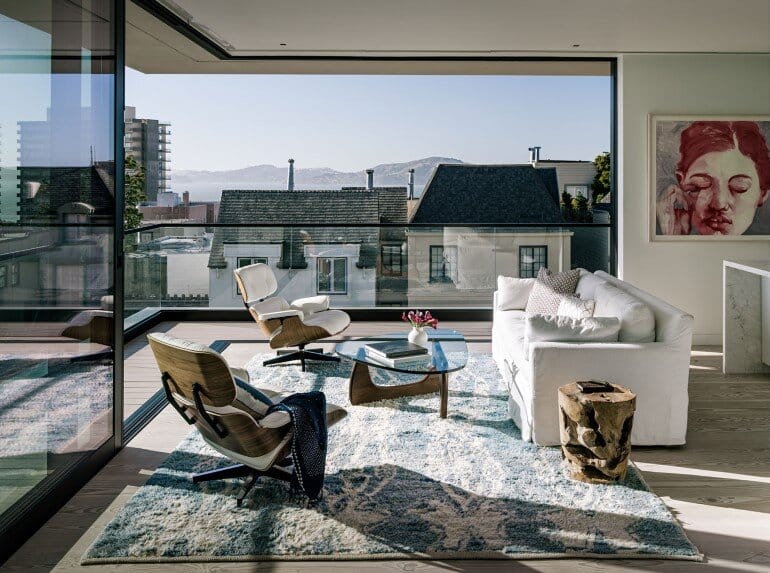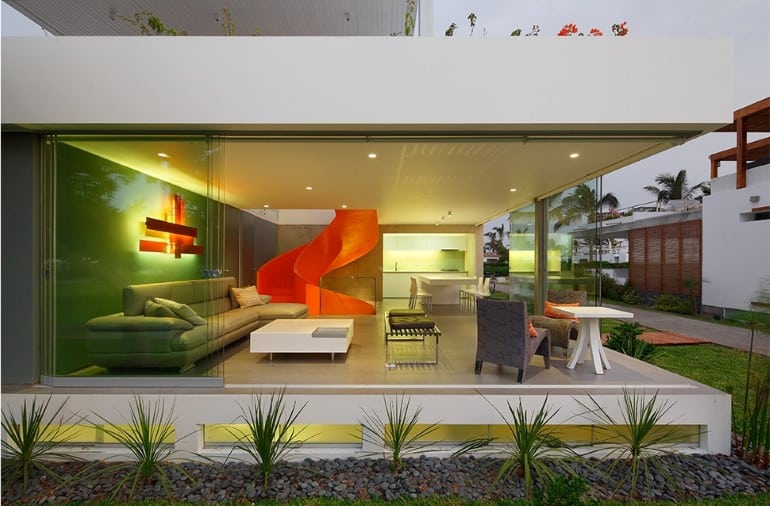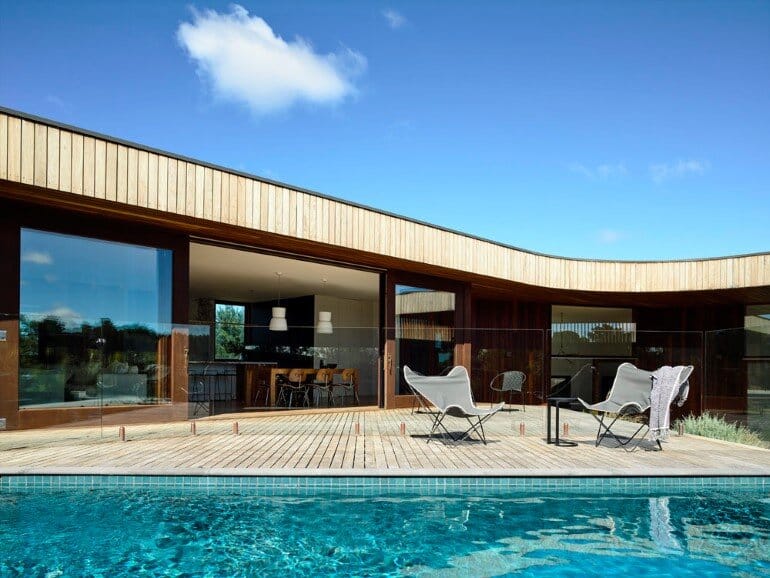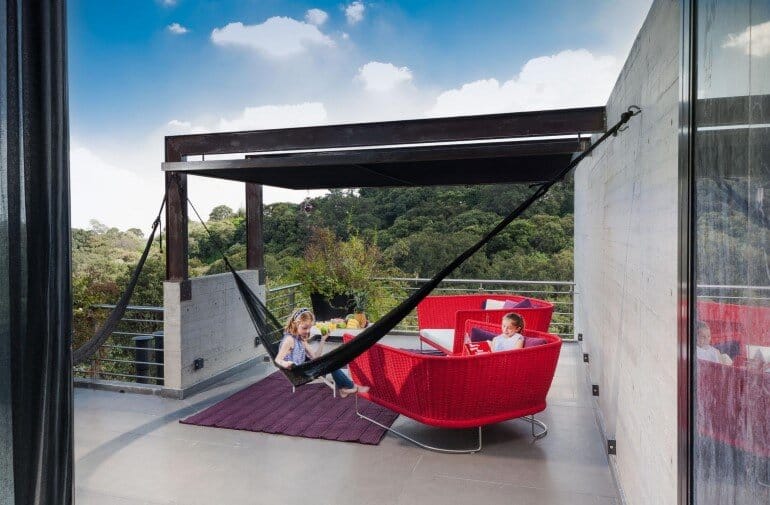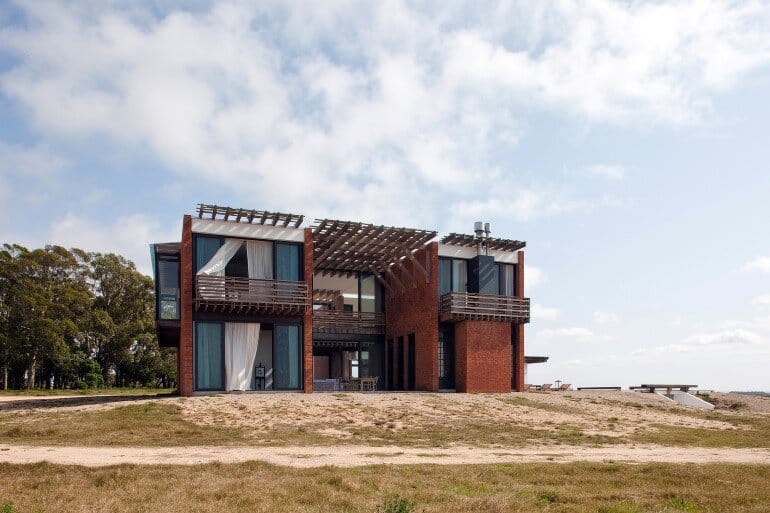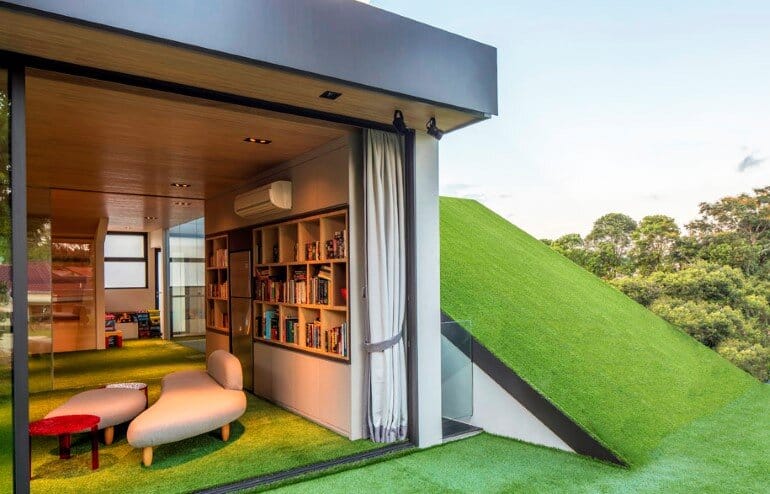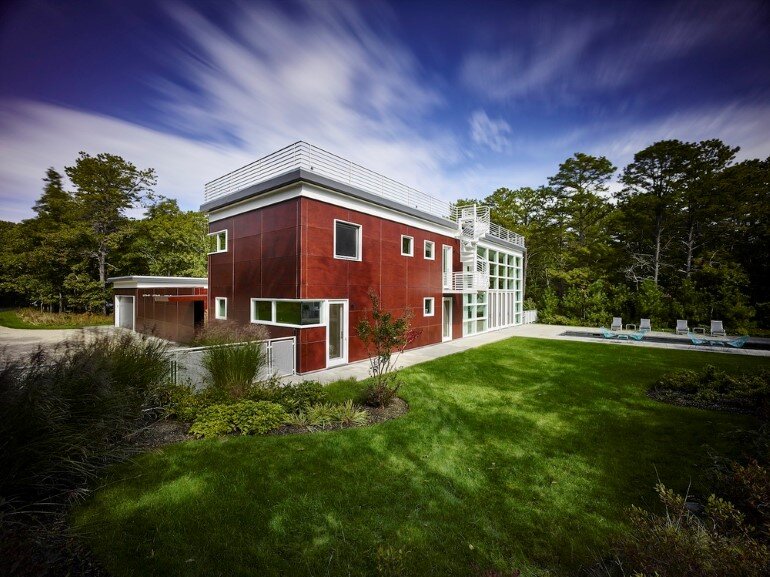San Francisco Modern House / John Maniscalco Architecture
This complete rebuild of a mid-century, the design flows from an analysis of the varied site conditions already present and reinforces key relationships to the site while establishing new ones.

