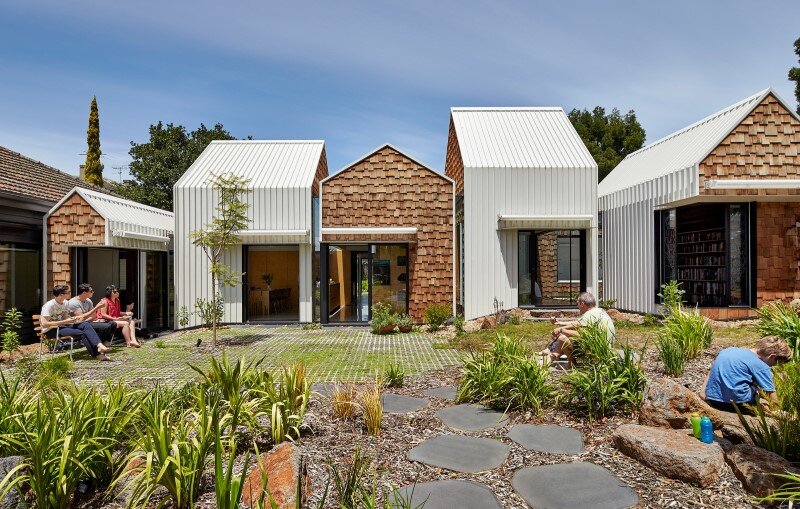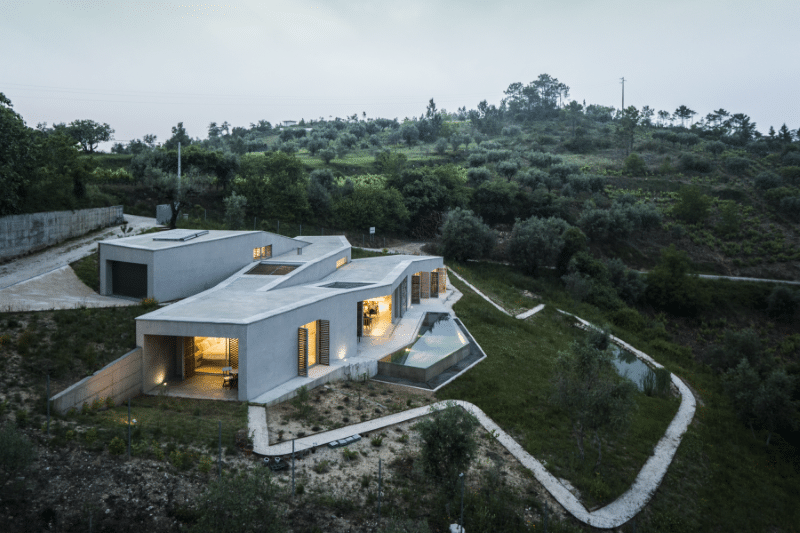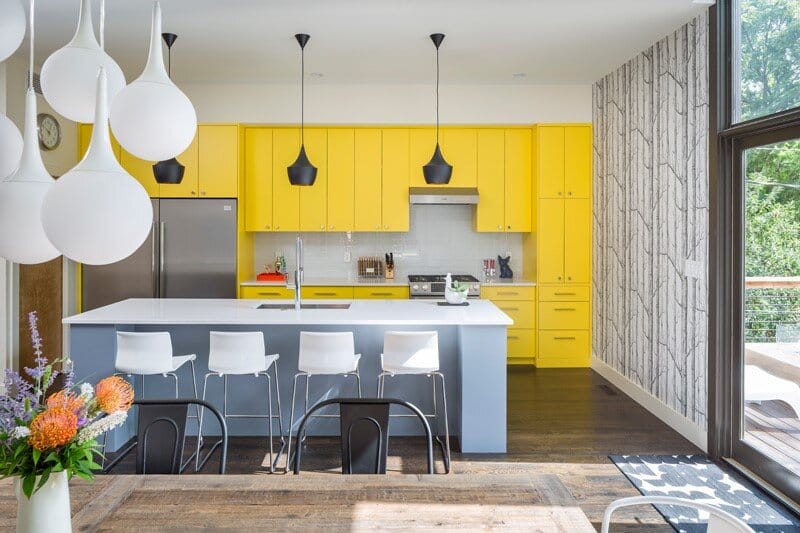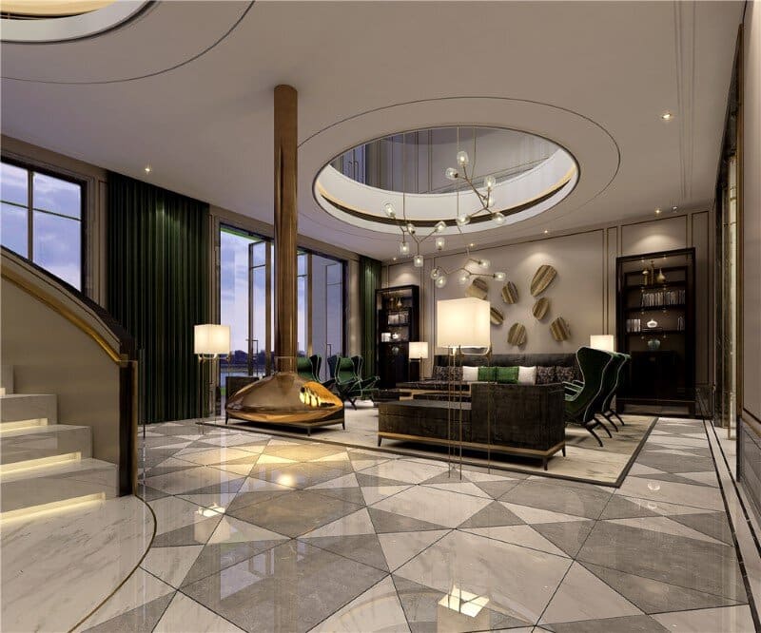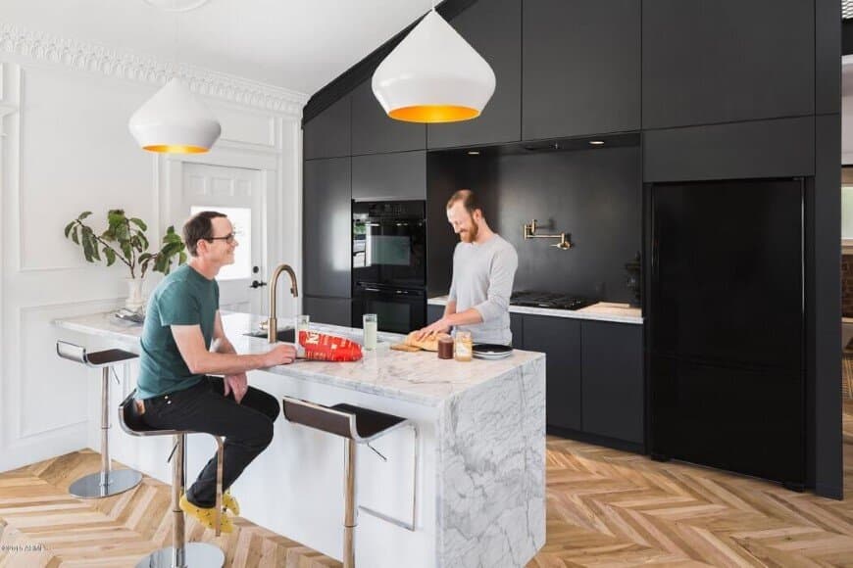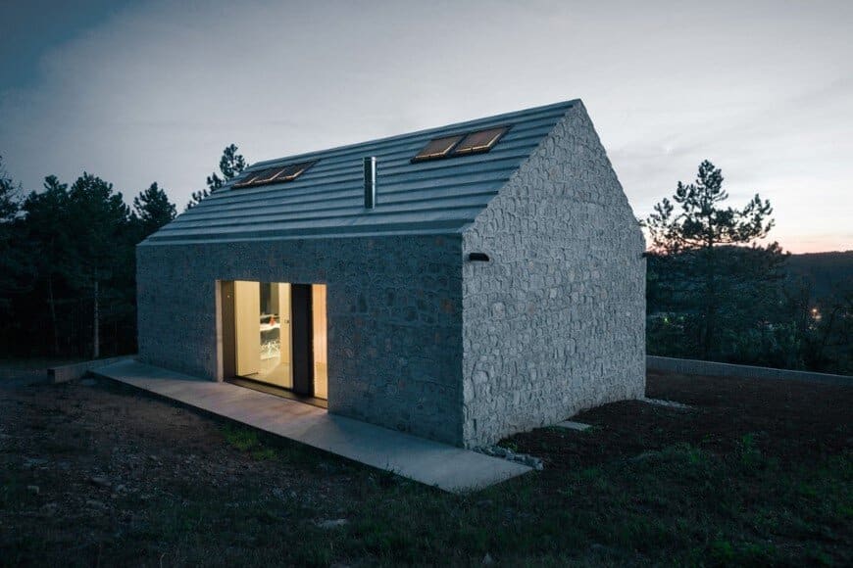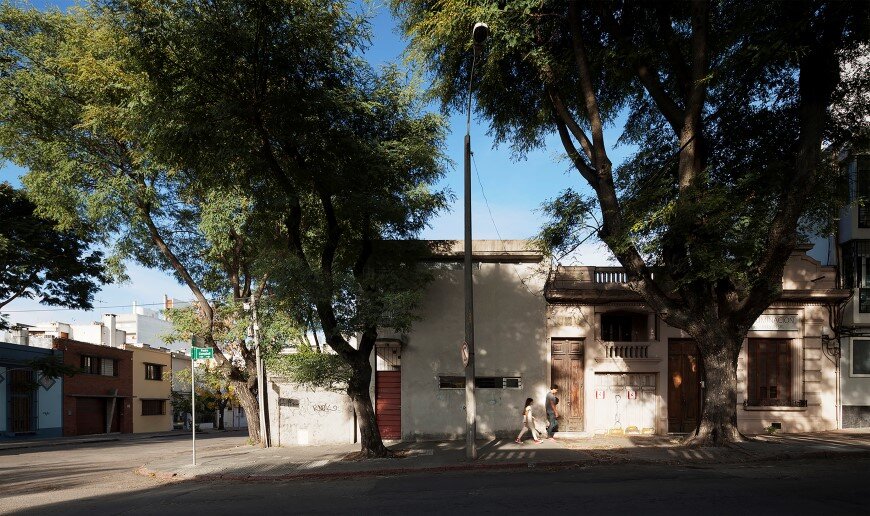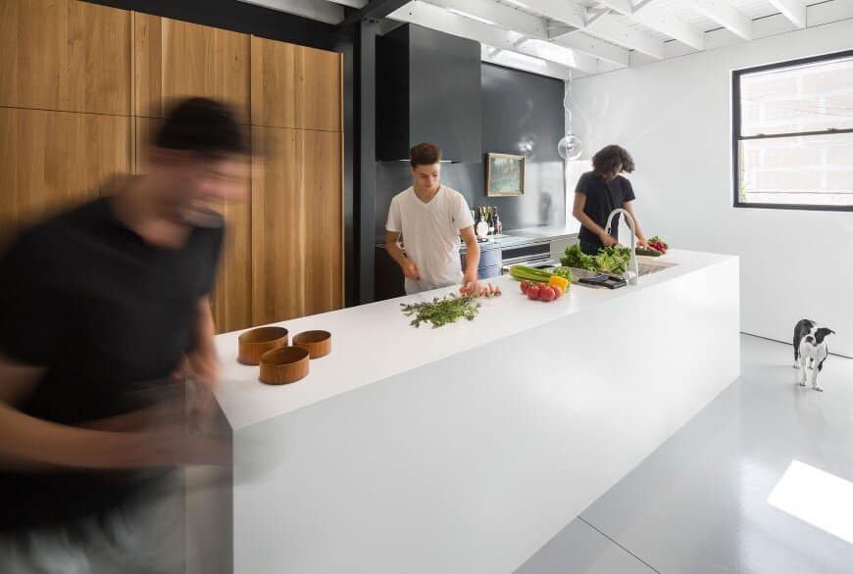Weatherboard House – Creative Extension and Renovation for a Long-Term Family Home
Tower House is a renovation and creativ extension to a weatherboard house in Alphington, Victoria, Australia. We restored the original, where we have two kids’ rooms, a bathroom and living spaces.

