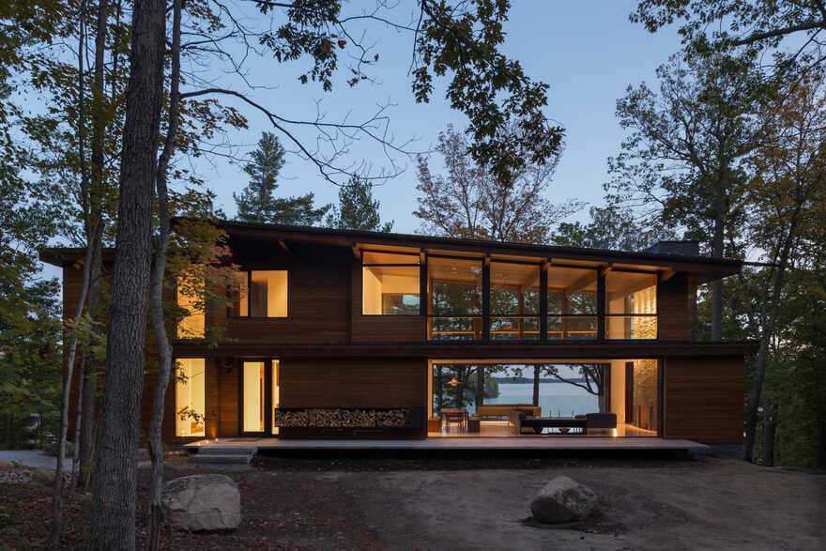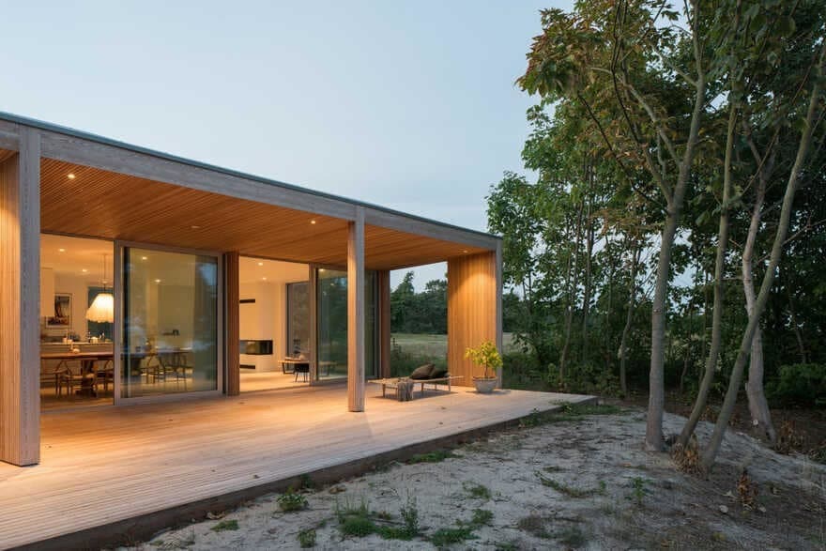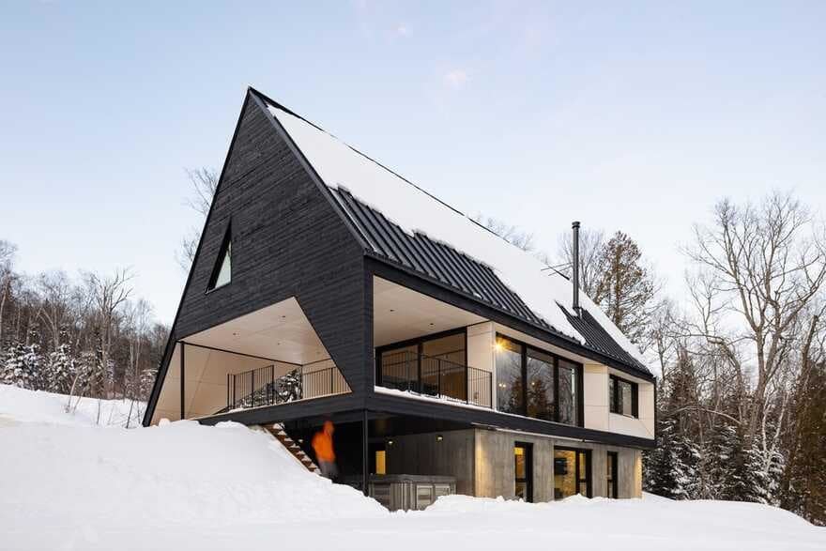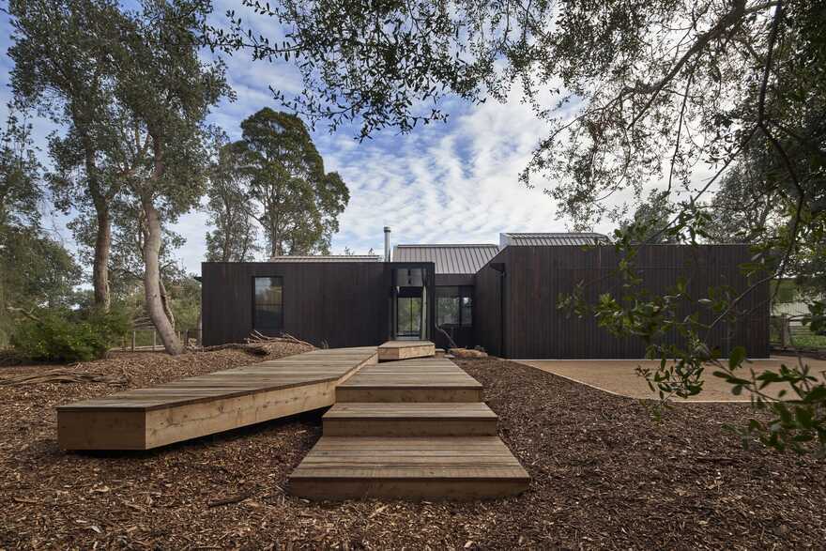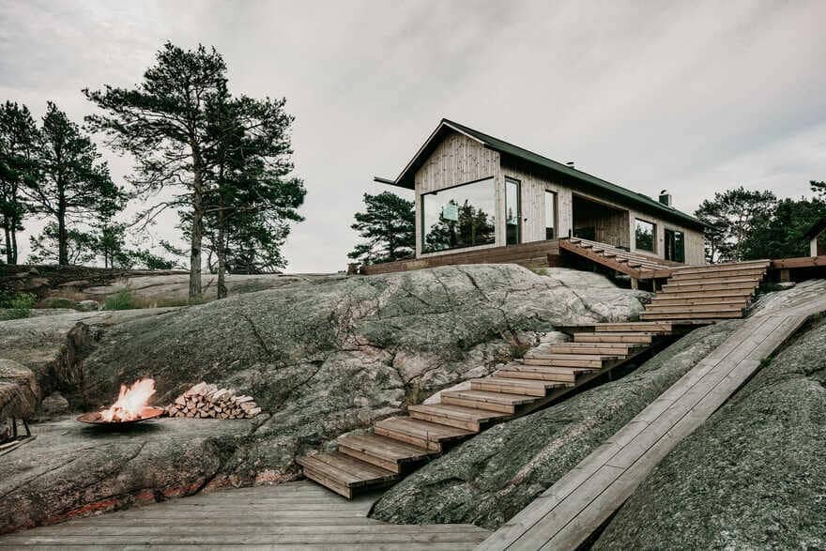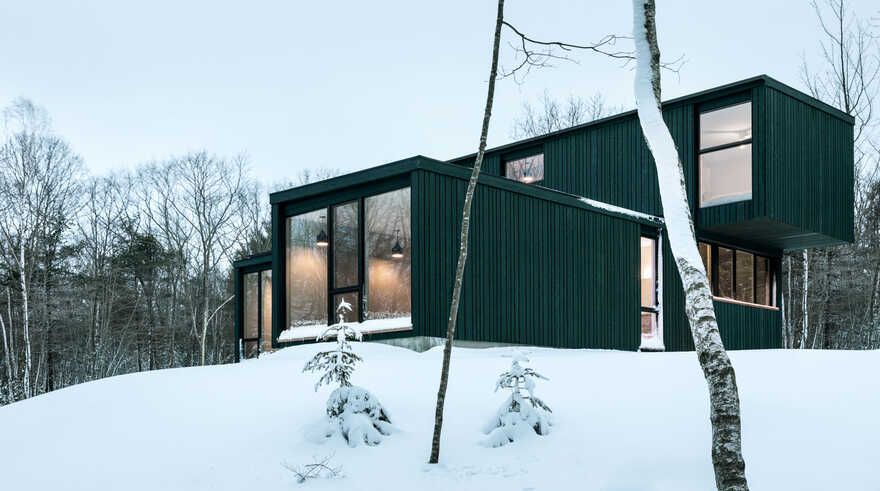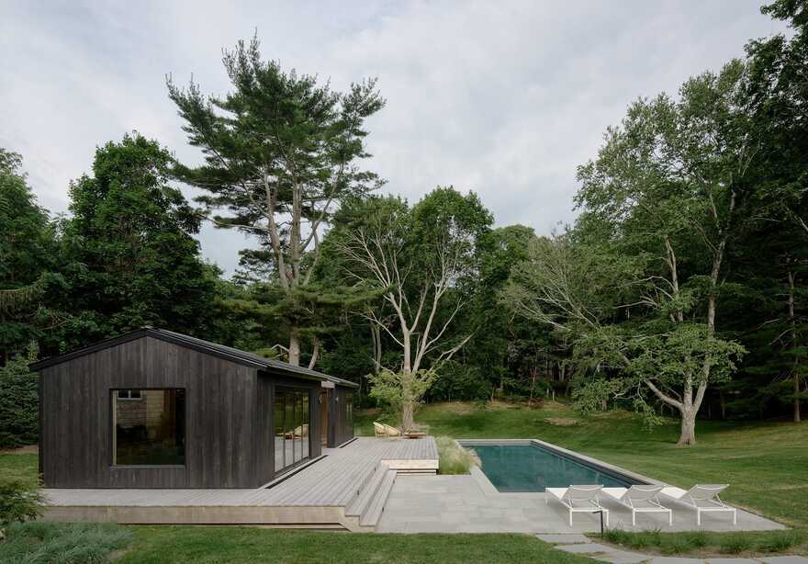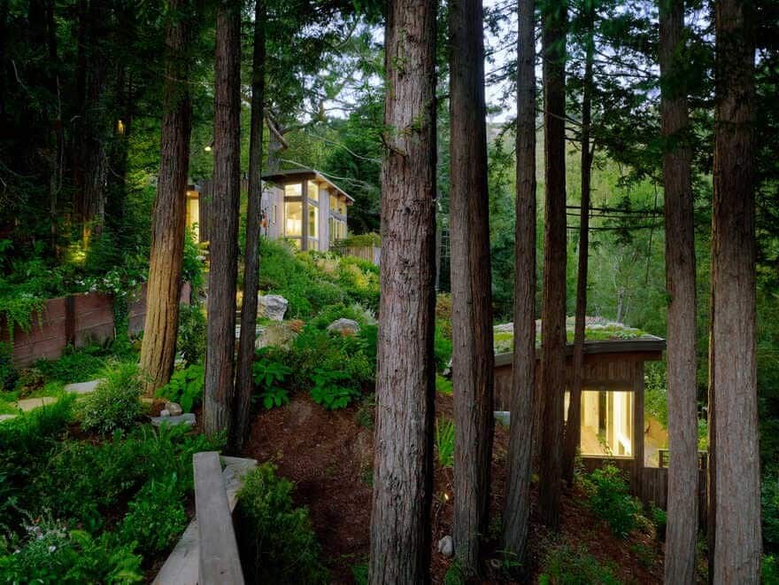Inverness A-Frame / Blythe Design Co
In the heart of Northern California’s West Marin County lies the Inverness A-Frame, a serene cabin designed by Blythe Design Co. as a personal sanctuary. Surrounded by lush forests and situated near the picturesque towns of Point…


