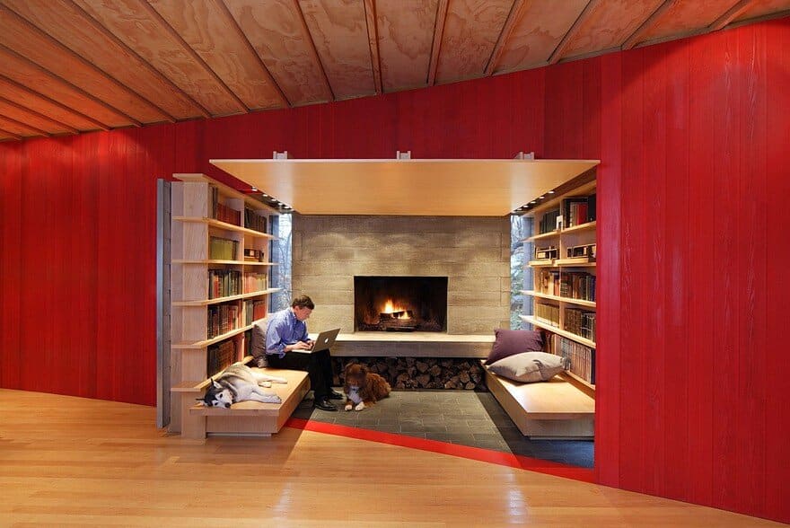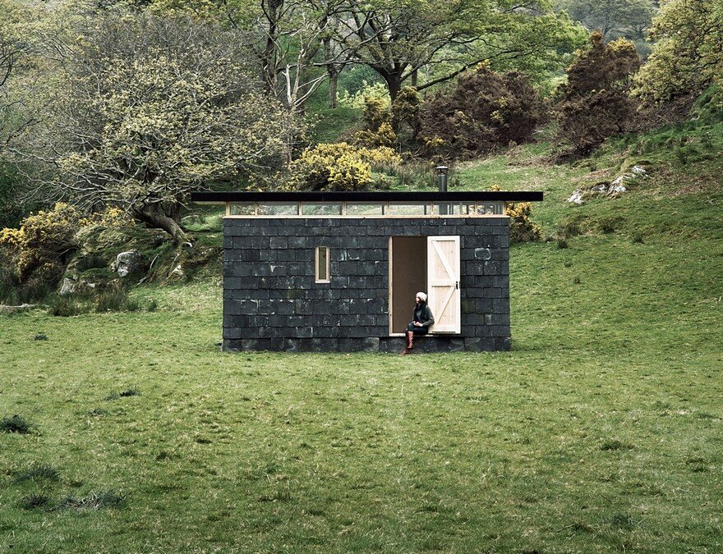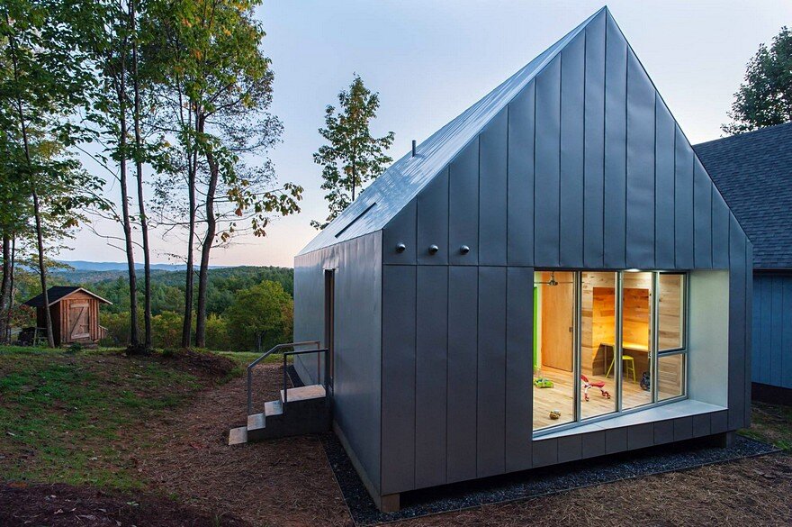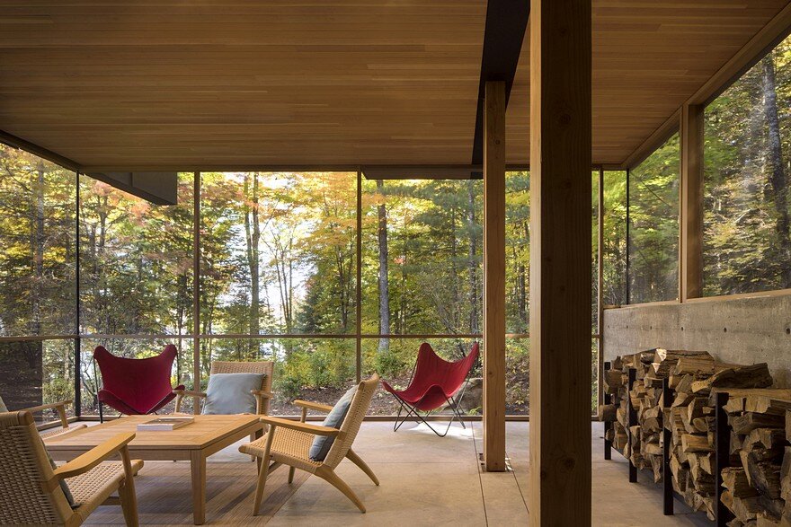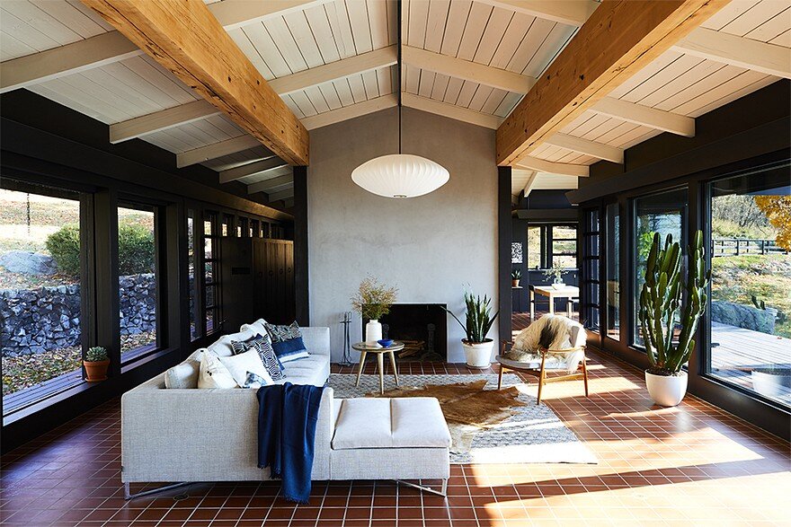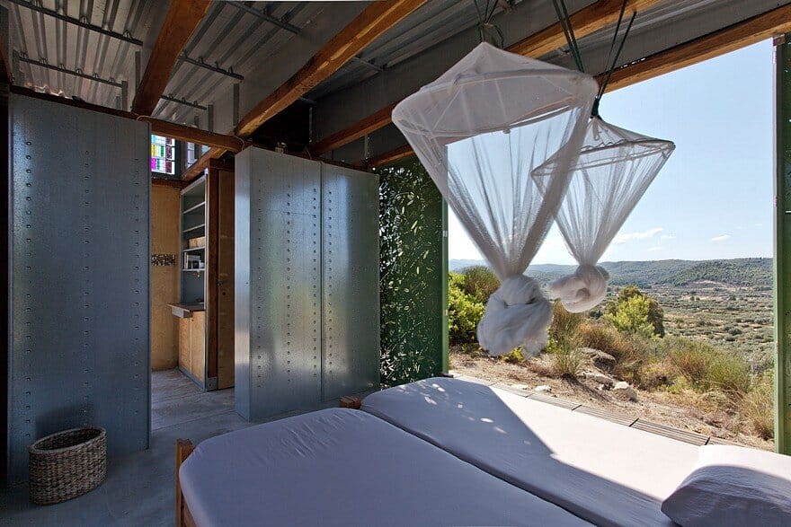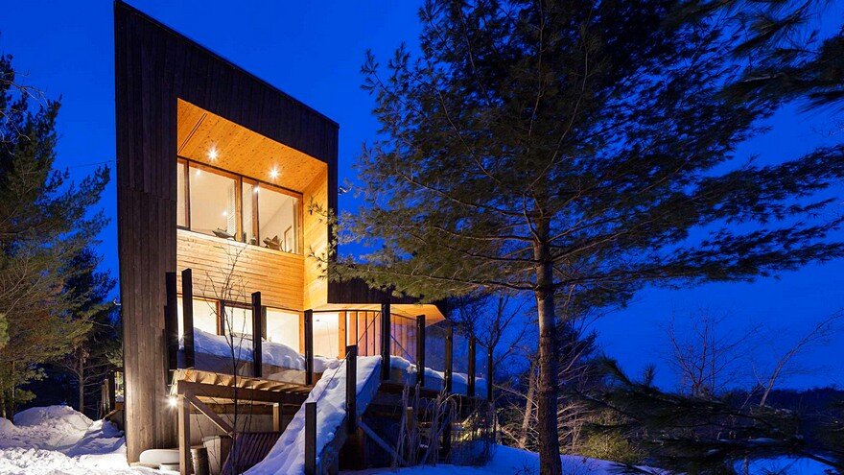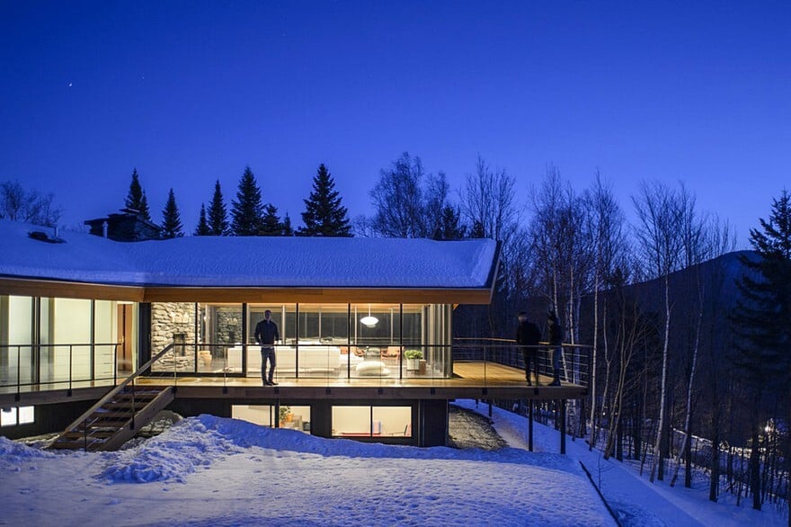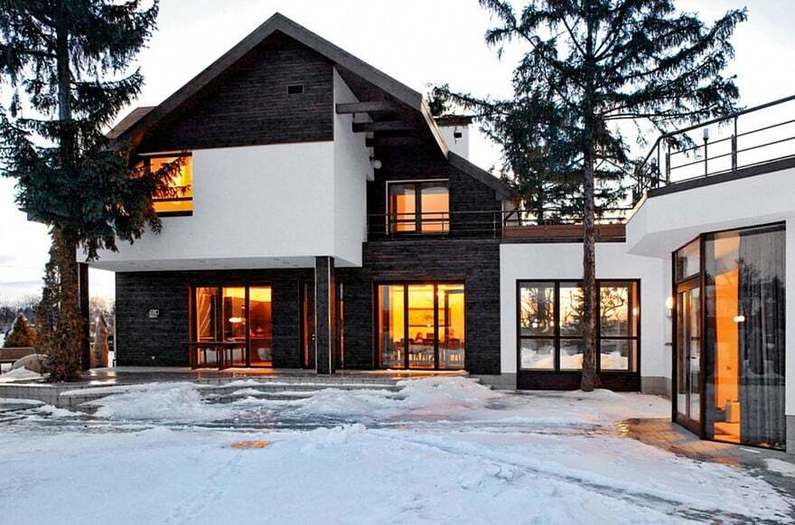Quiet Retreat with Spectacular Views – Edge House by Bohlin Cywinski Jackson
Nestled in the mountains of northwestern Connecticut, the Edge House is a quiet retreat with spectacular views. The crescent form of the building and its cantilevered ends are tailored to the site, a sun-filled clearing in the…

