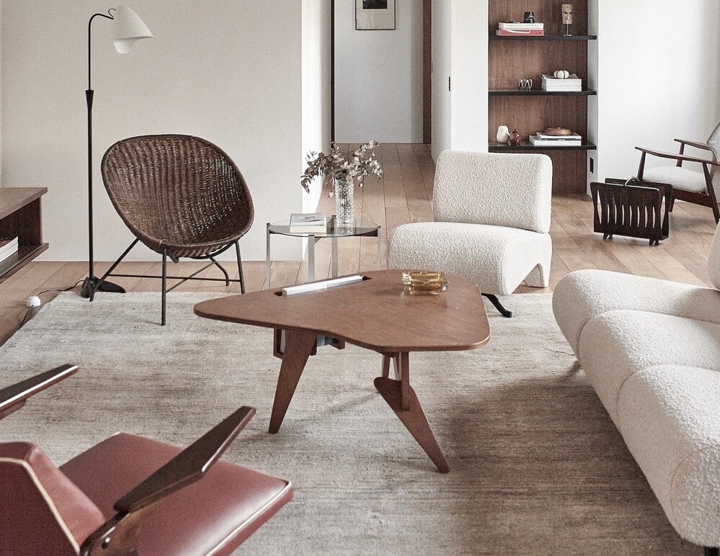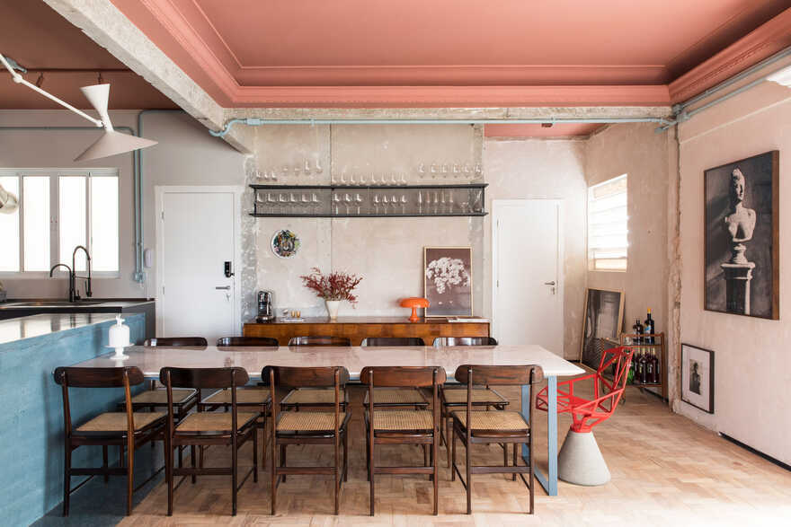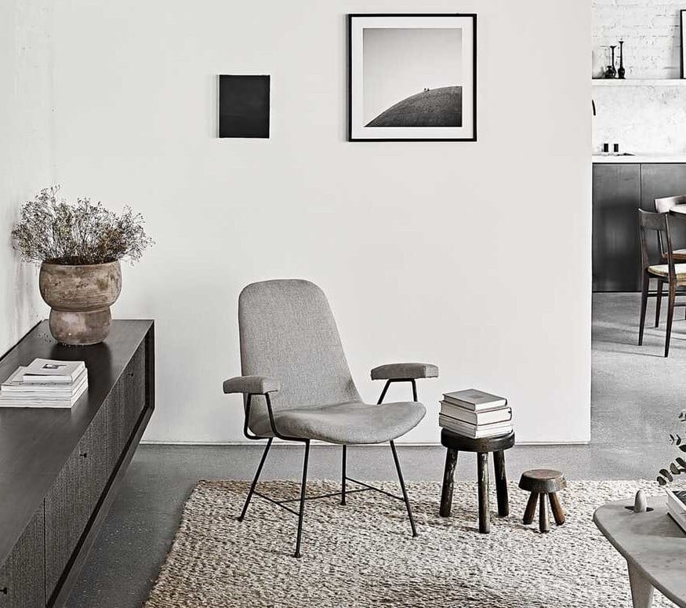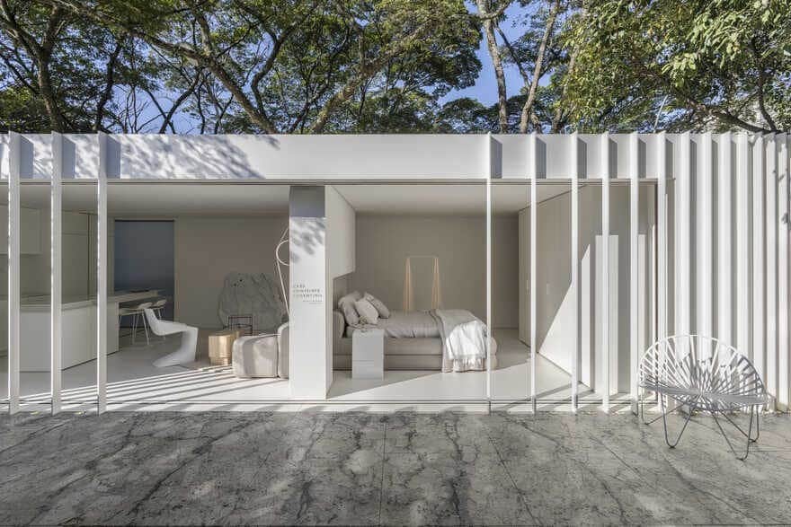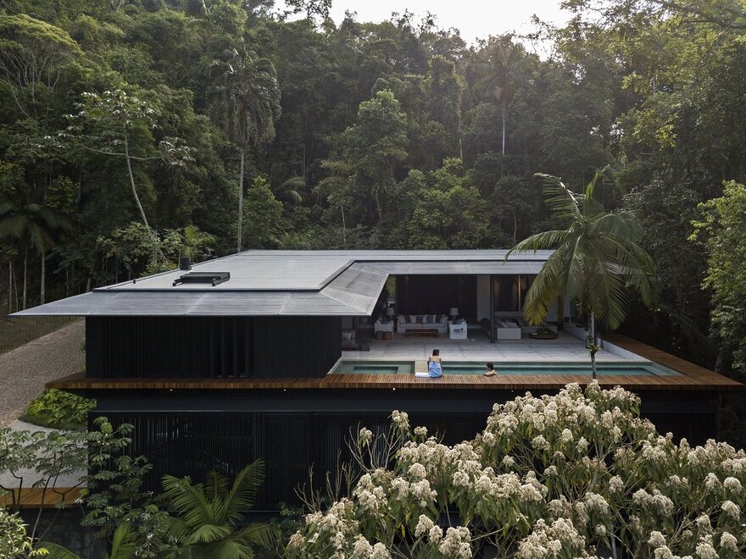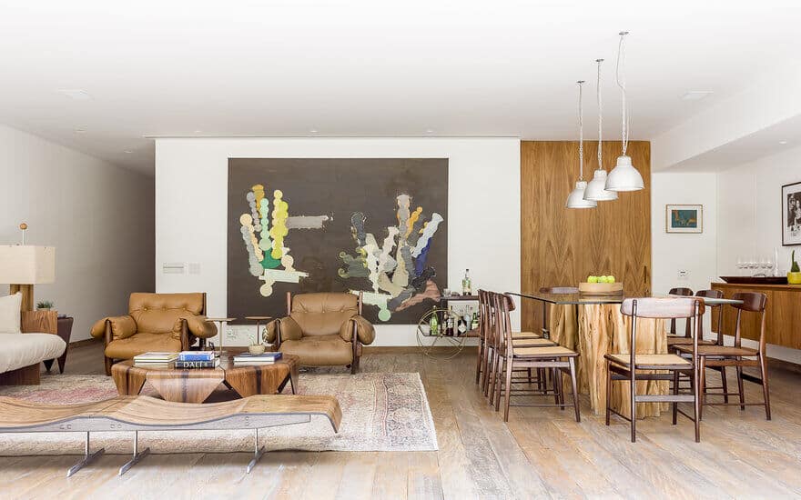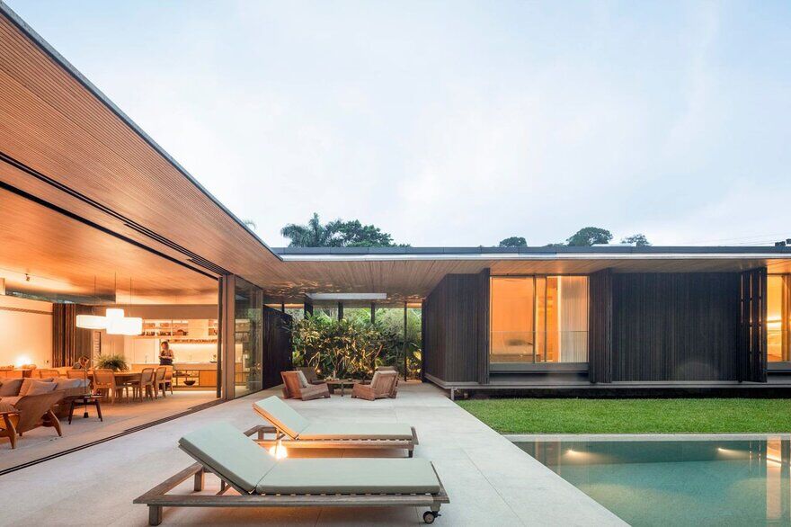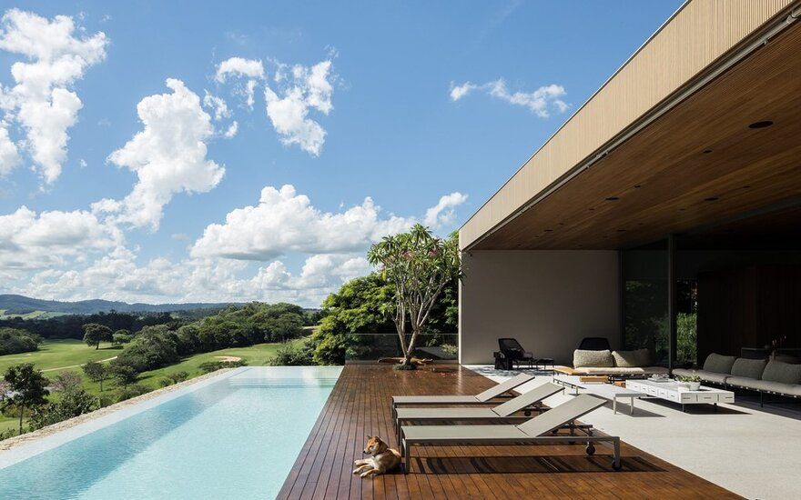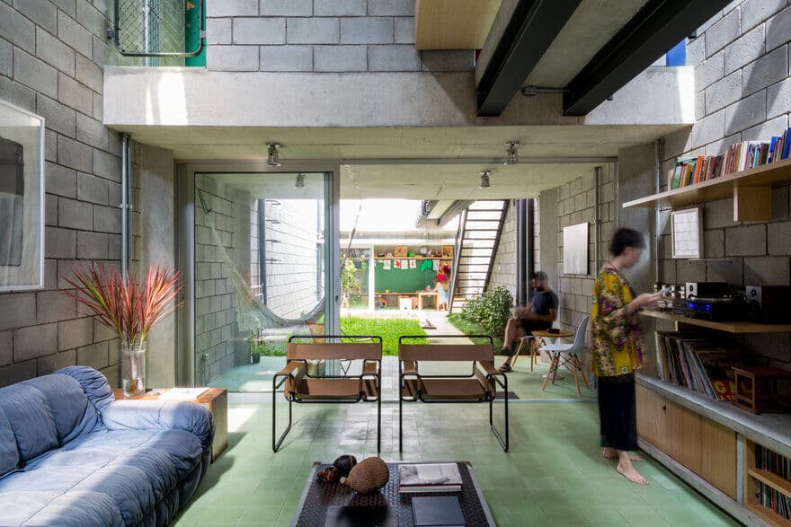1960’s Apartment Completely Renovated by Atelier PECLAT + CHOW
The client, a single 40 years-old Greek has lived in Brazil for almost 8 years and requested the Atelier PECLAT+CHOW to completely renovate a 1960’s apartment located in the trendy neighborhood of Jardins, in São Paulo.

