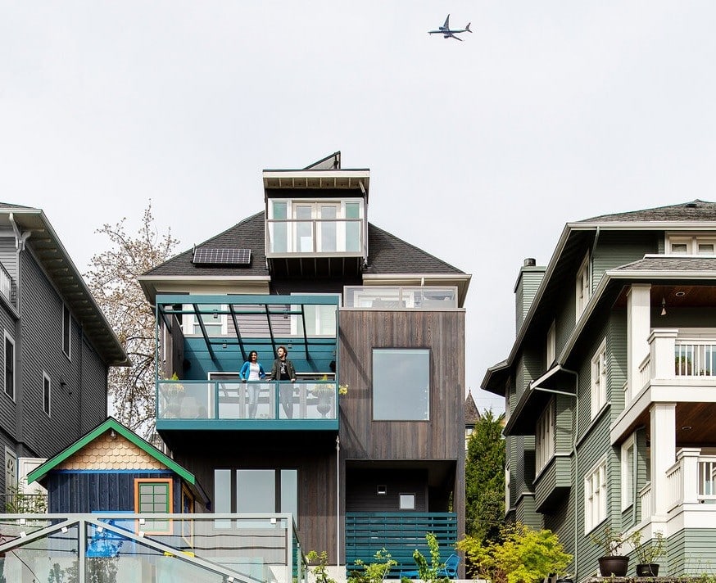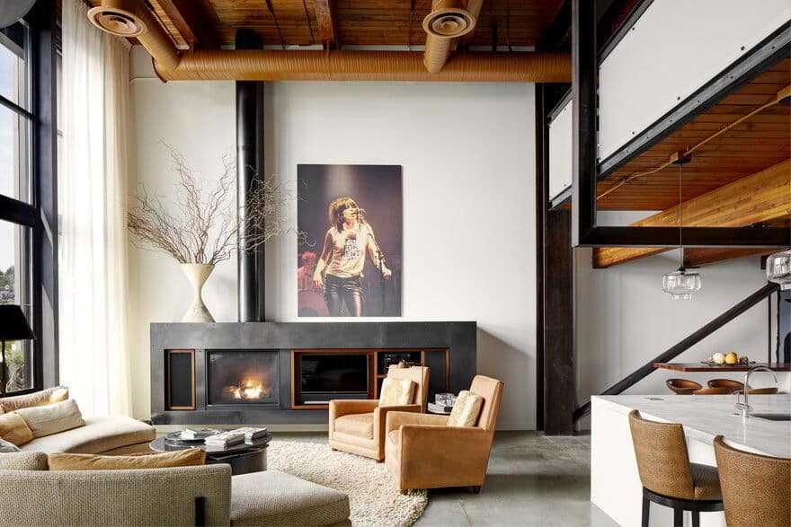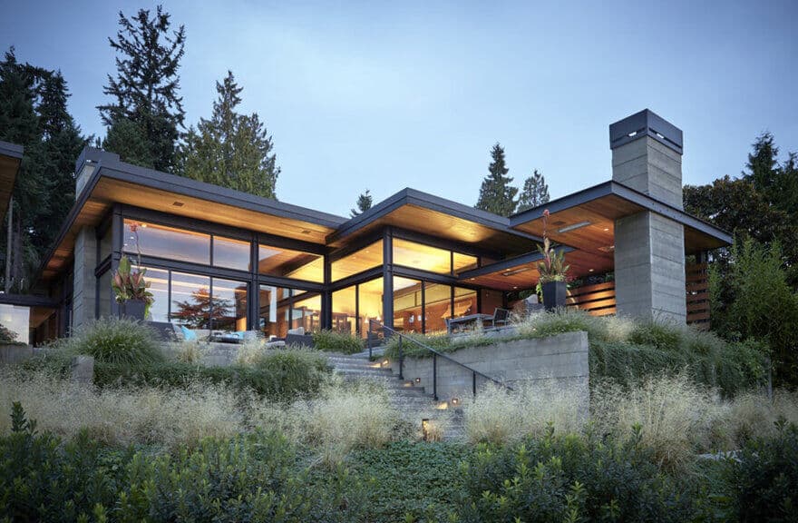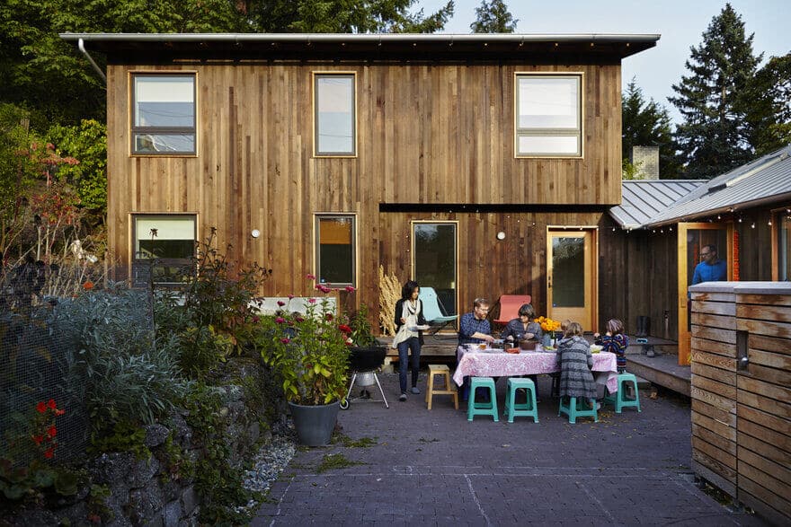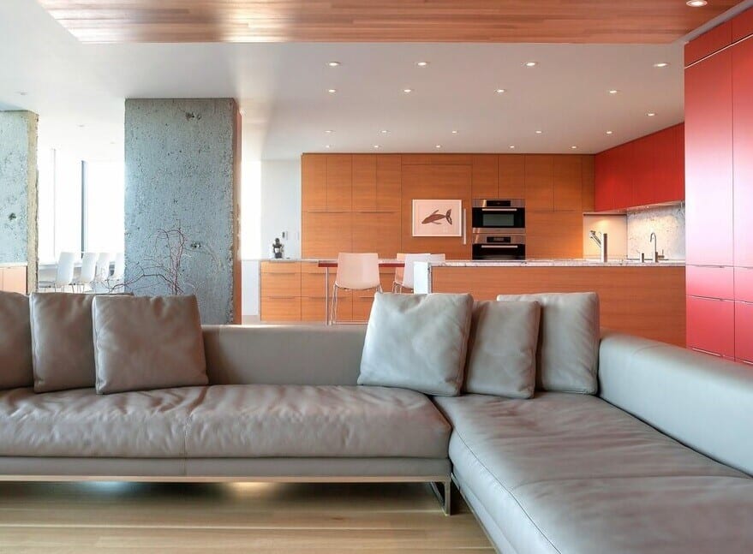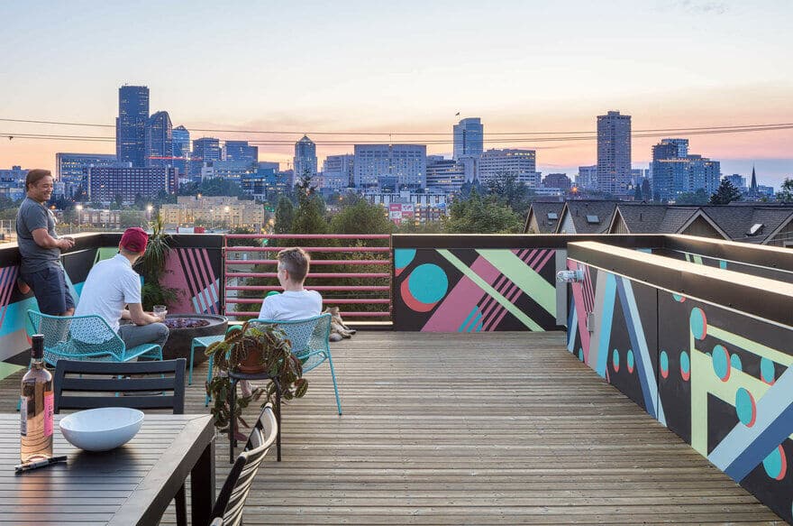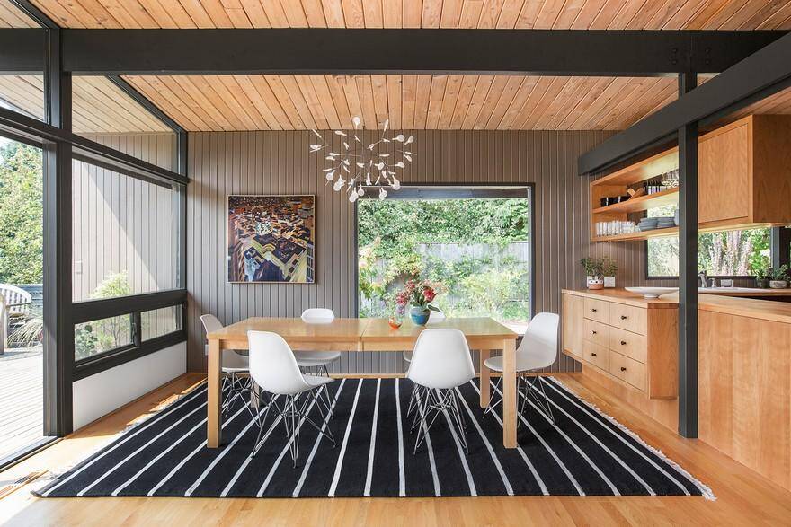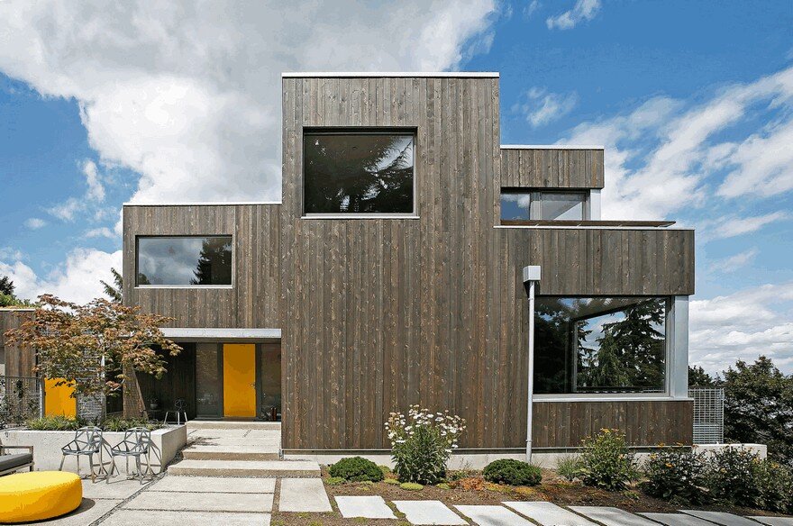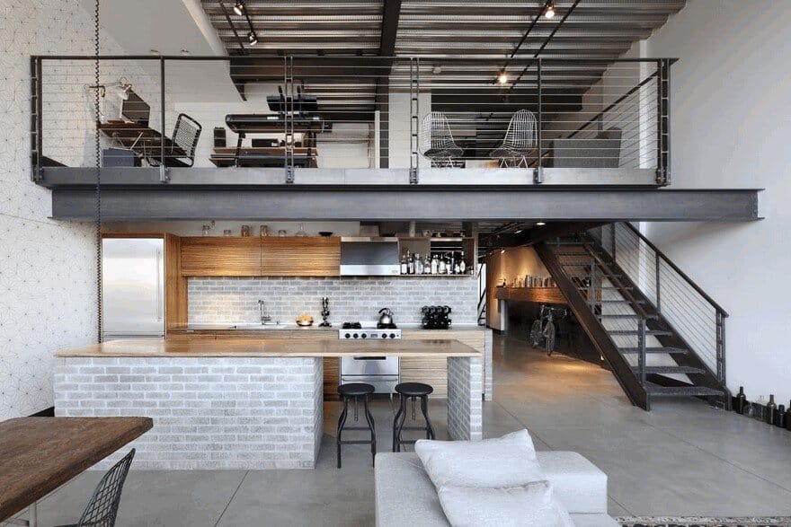Madrona House Addition / Best Practice Architecture
A contemporary addition to a 100-year-old house in Madrona including an expanded family room, comprehensive remodel to the kitchen living room and dining room as well as a series of new decks on multiple levels with amazing…

