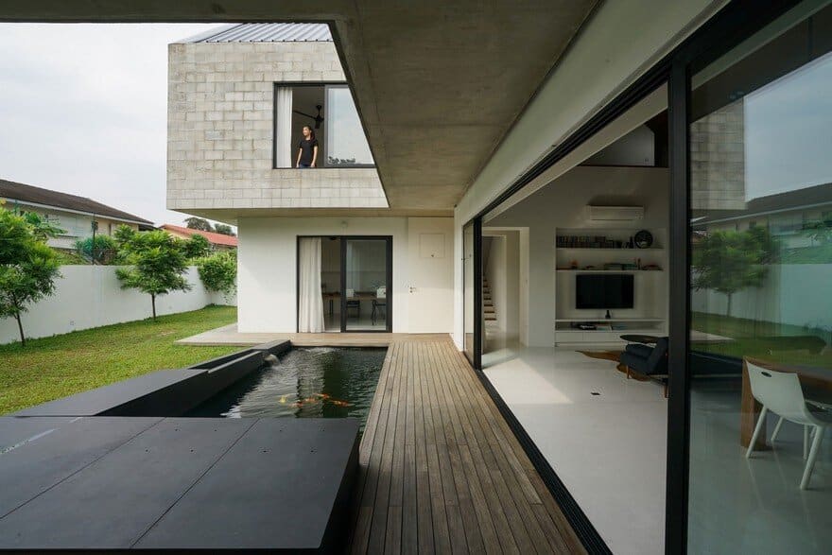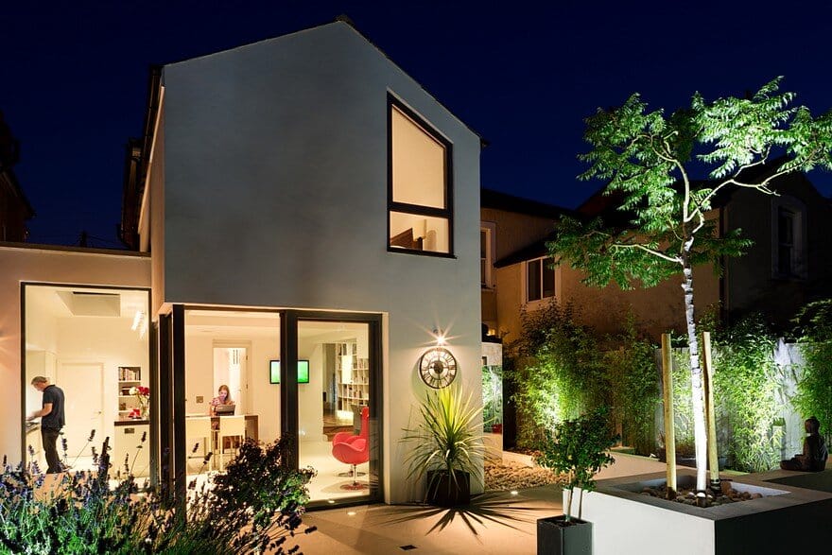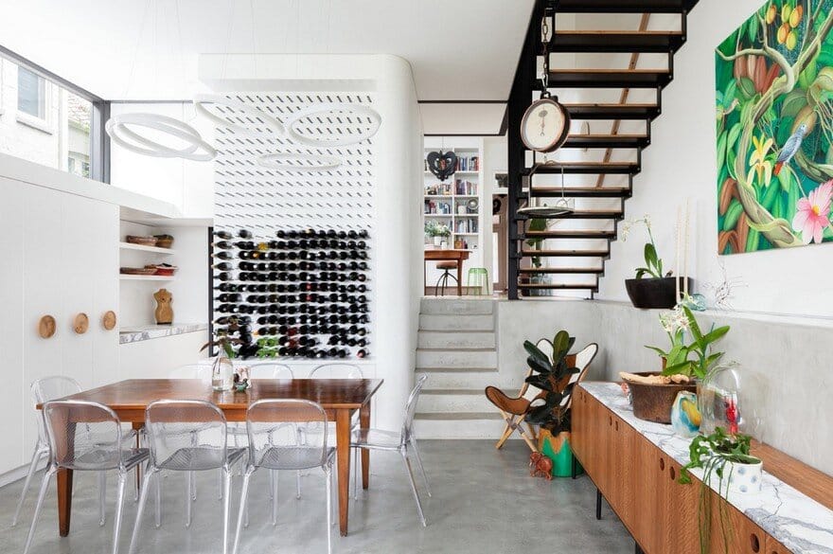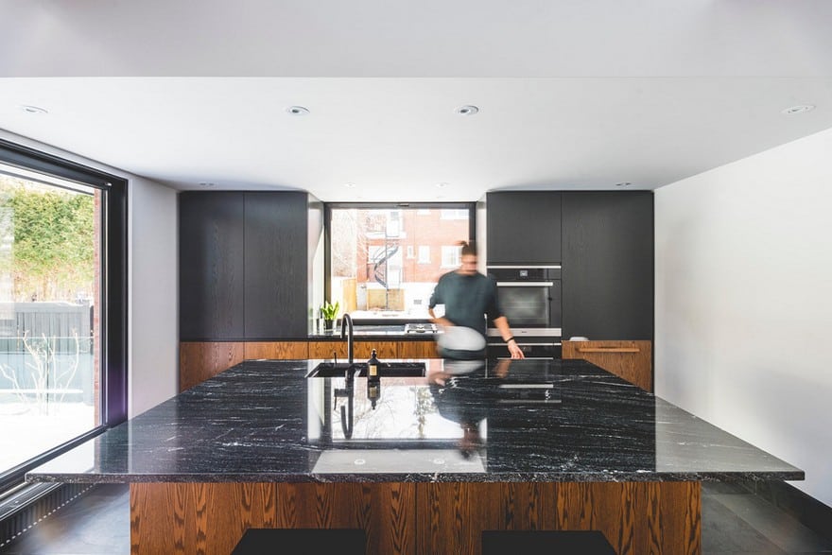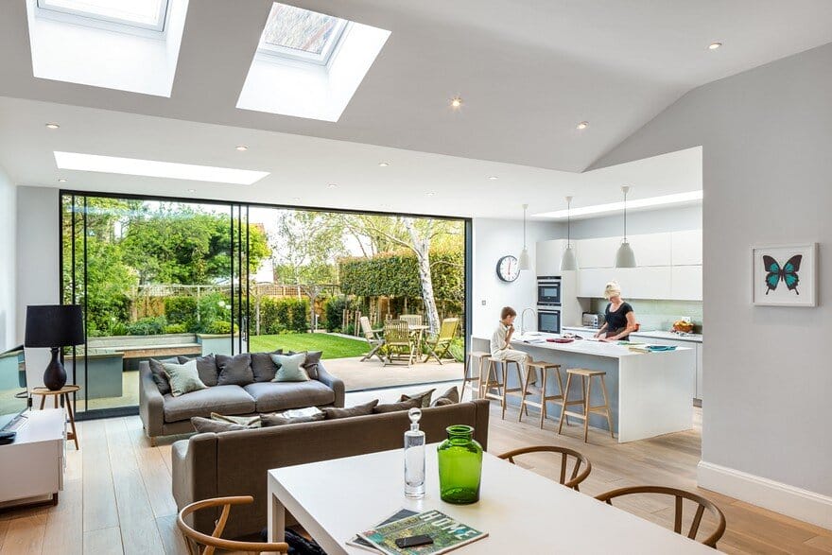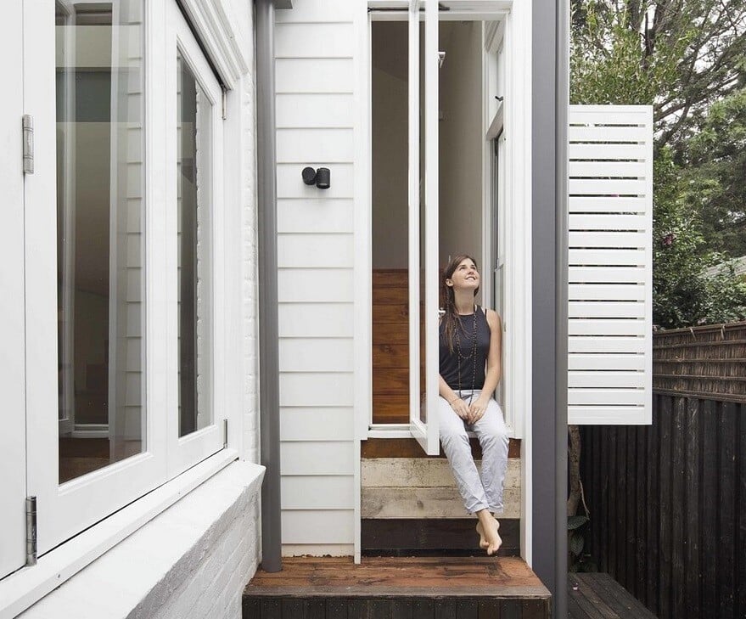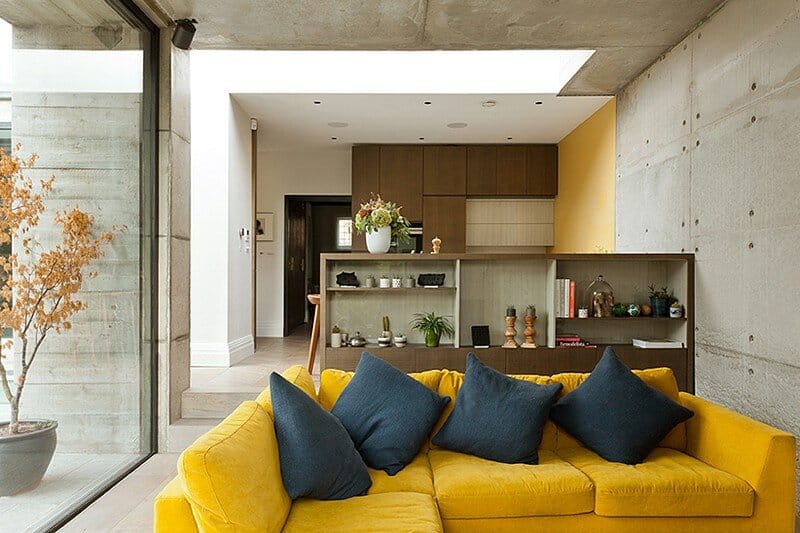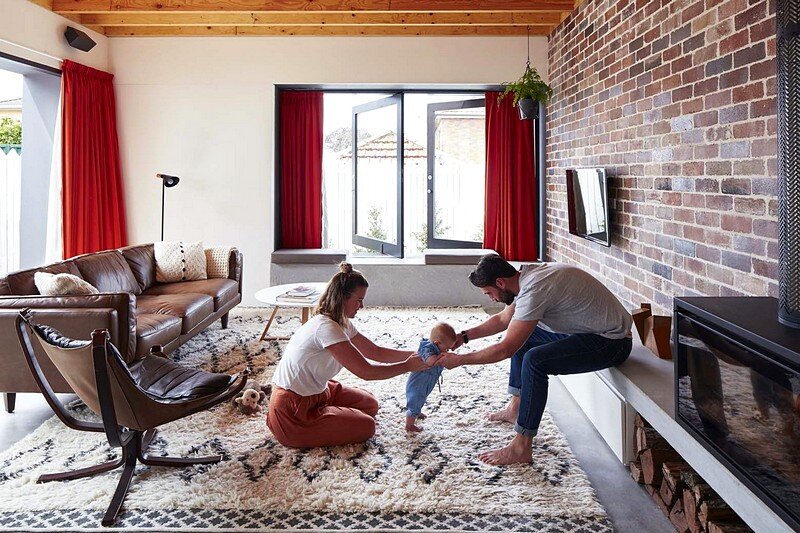Semi-Detached Modern House in Malaysia / Fabian Tan Architect
This semi-detached modern house was rebuilt for a young family on a 60’ x 90’ piece of land. Laid out over two different levels, the lower section of the plot houses the car porch with a ramp…

