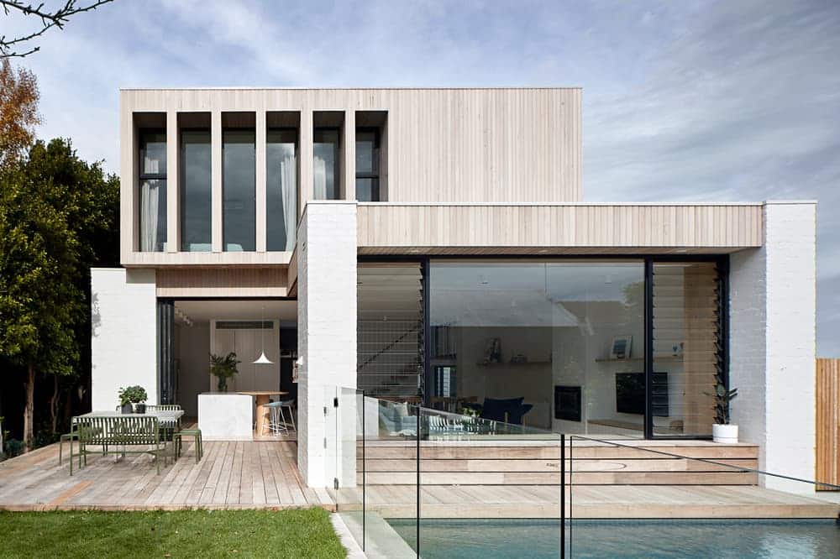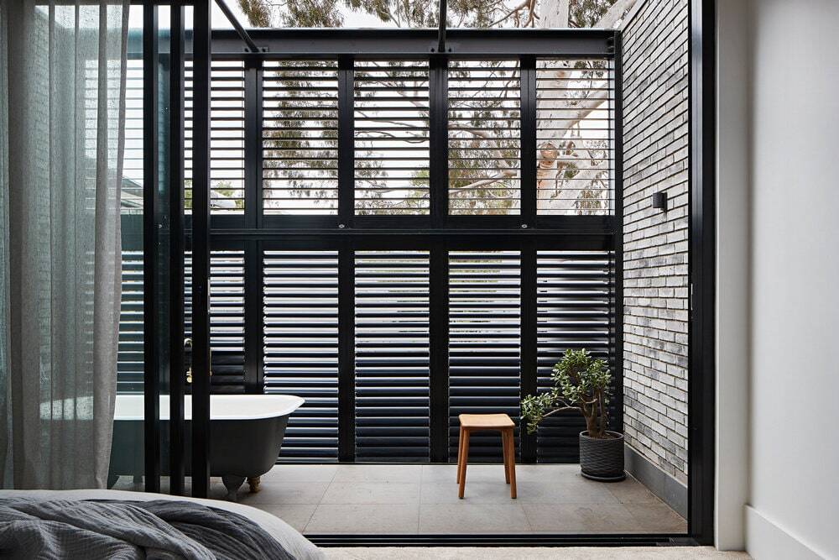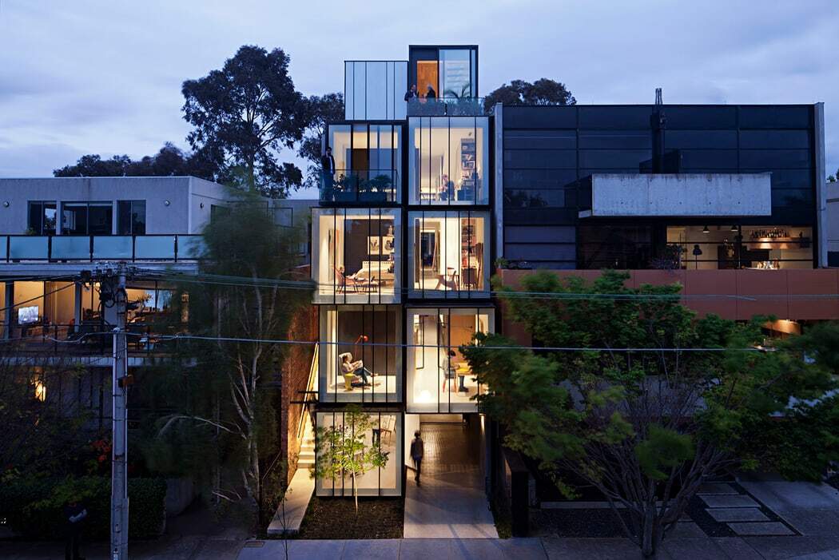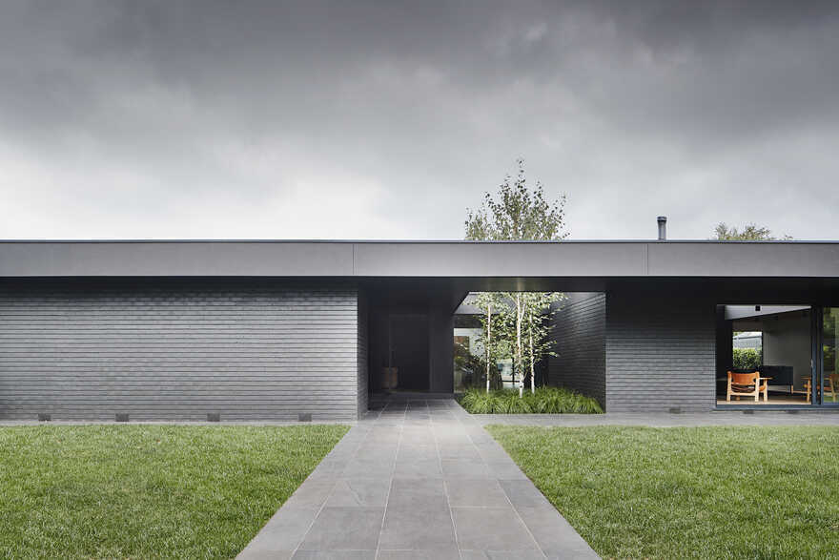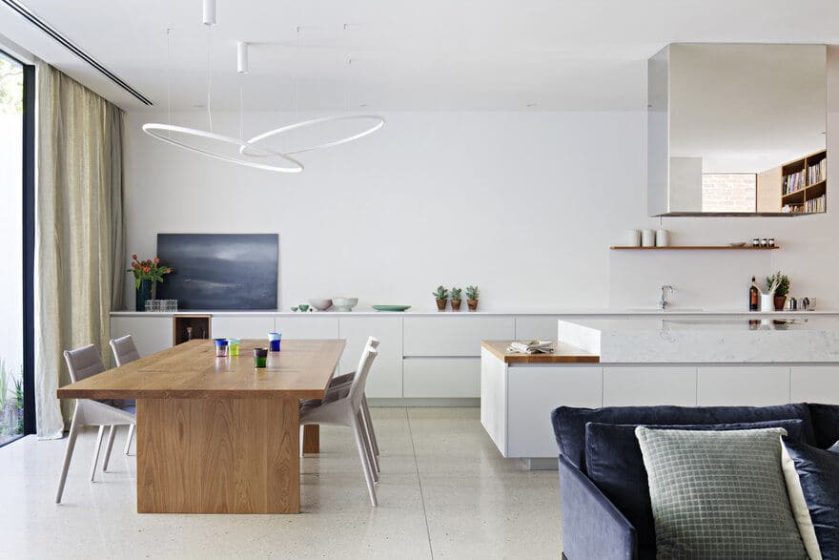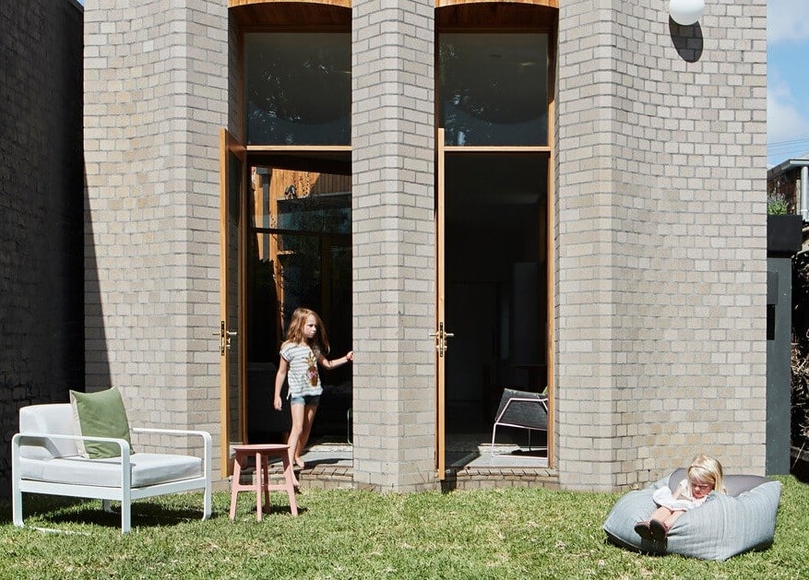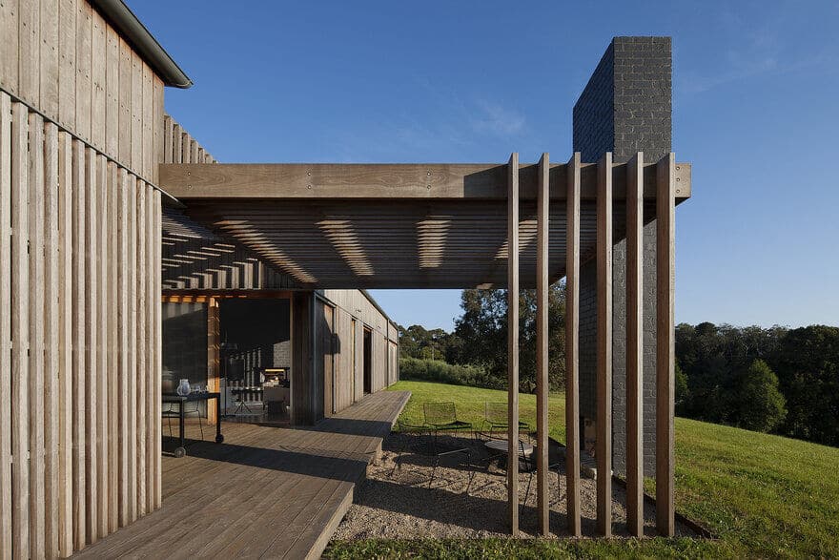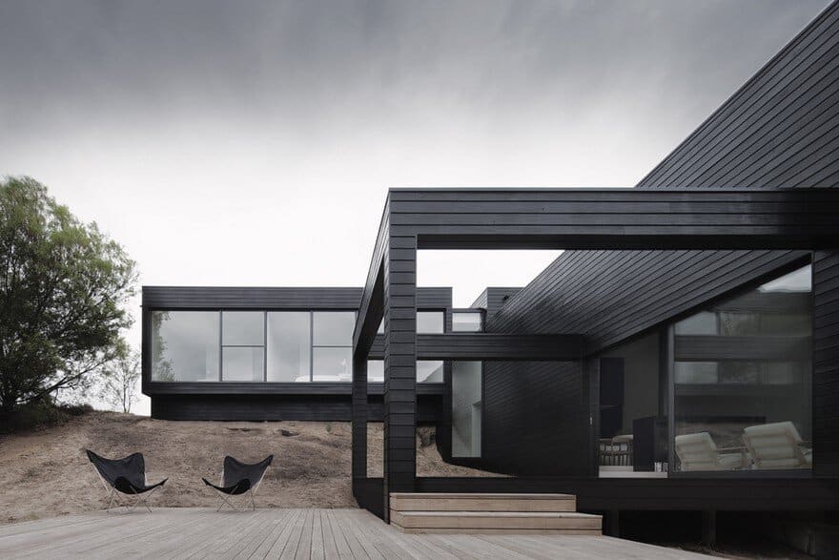Malvern House / Eliza Blair Architecture
When the clients of Malvern House said they wanted to create a statement stair in the addition to their home, we knew this would be a great collaboration. While celebrating the stair is not always the cheapest option, it’s testament to the impact great design can make.

