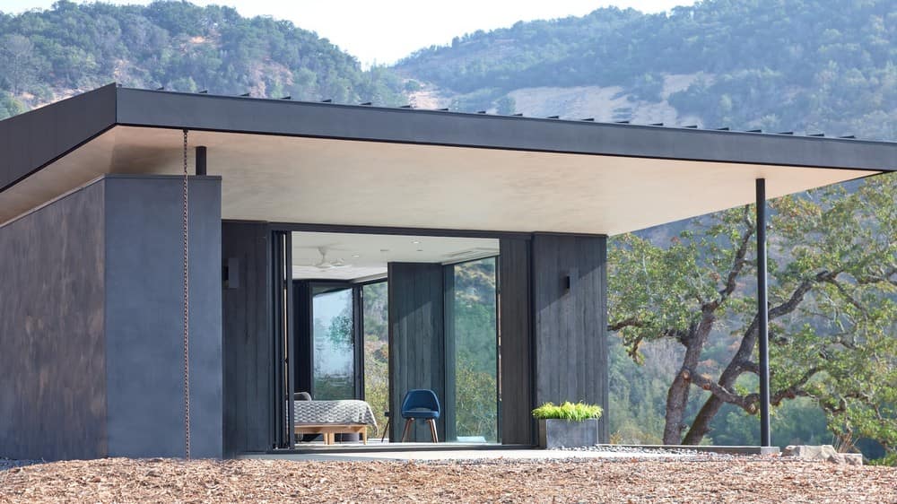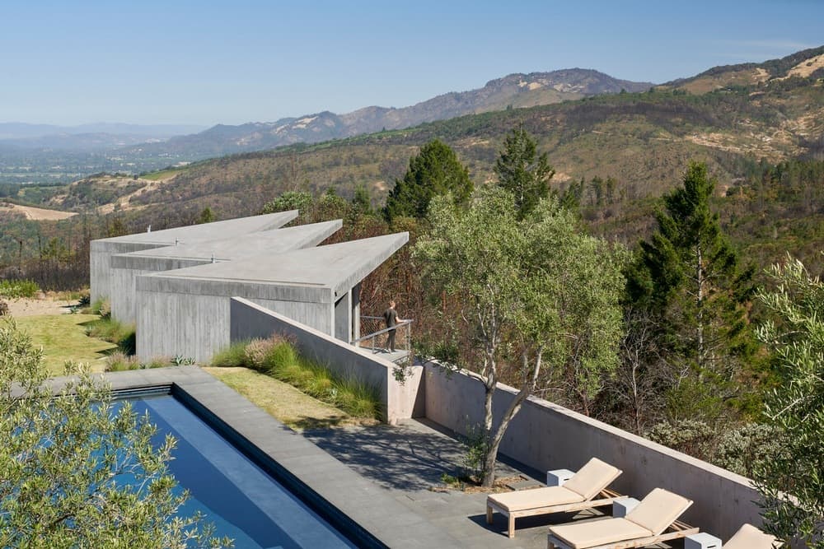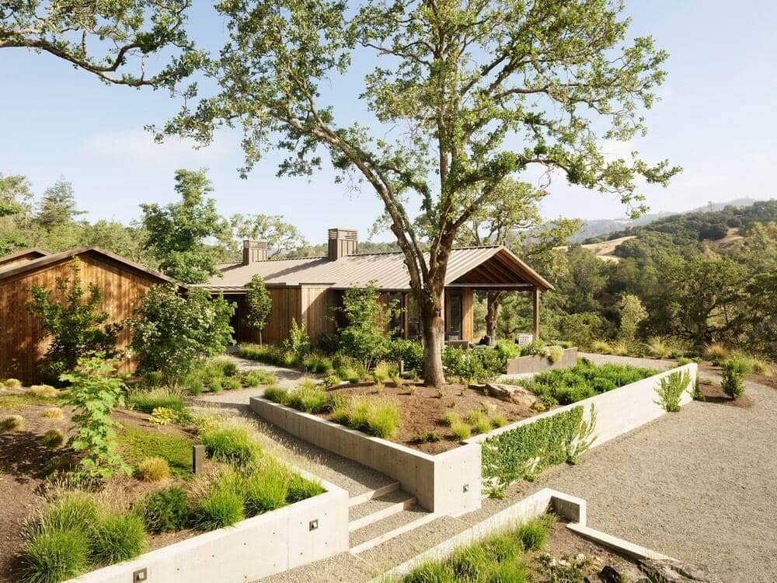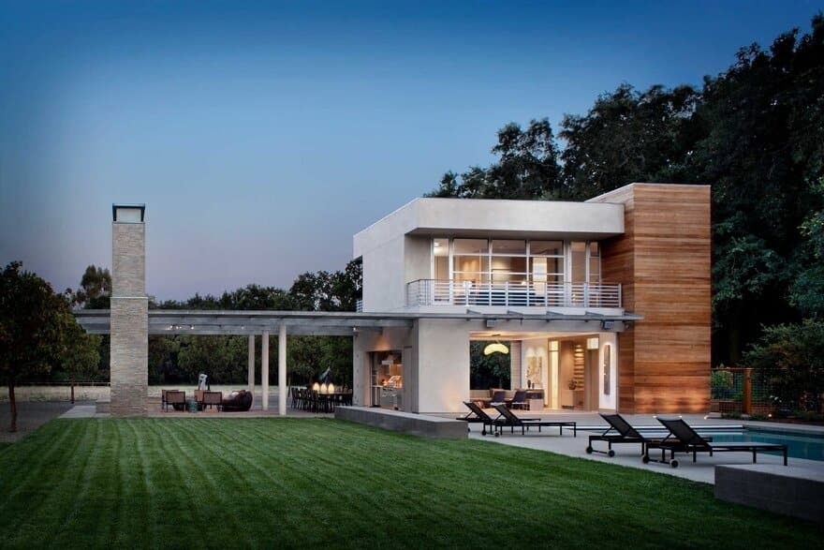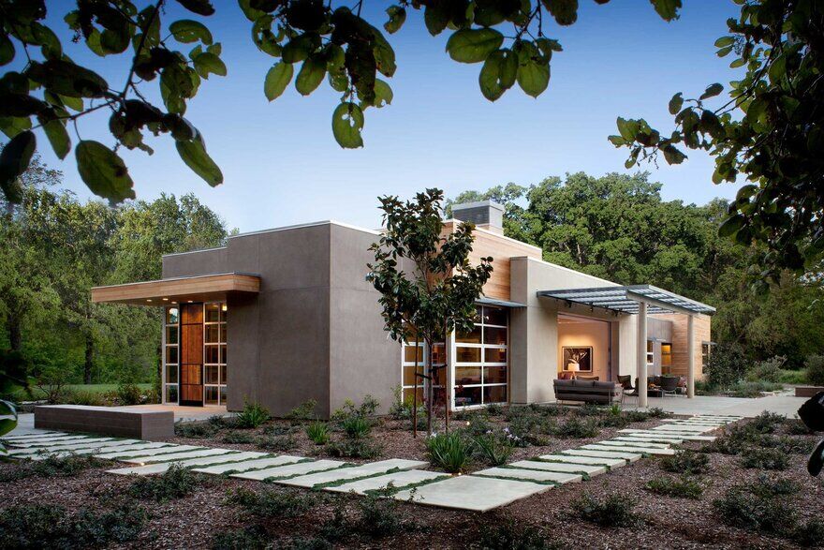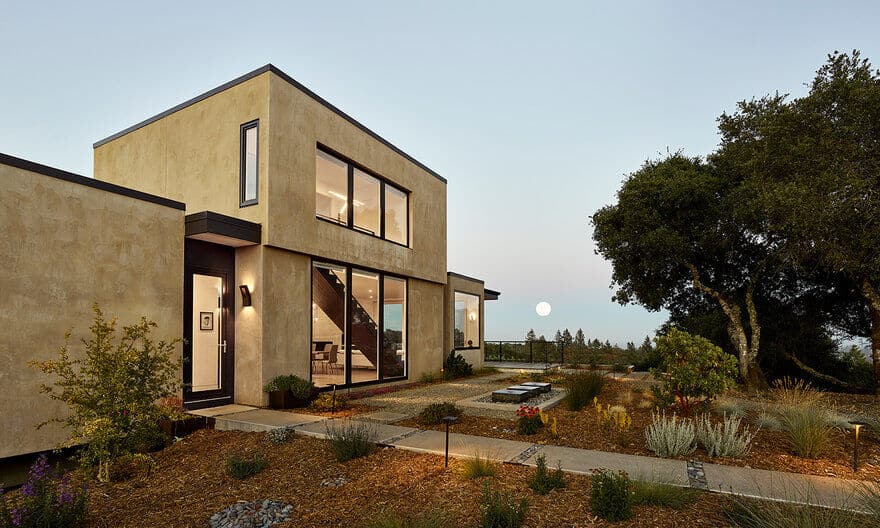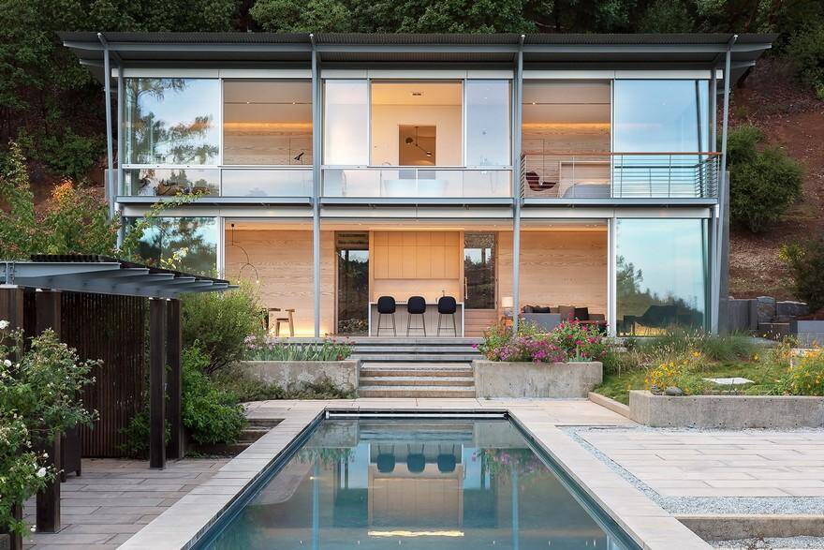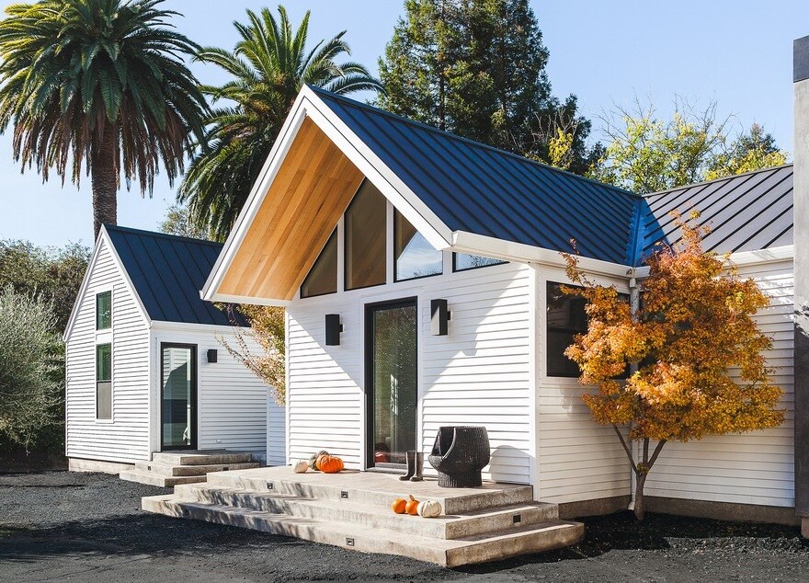Leit House in Sonoma Valley / Schwartz and Architecture
The Leit House is an exercise in impeccable taste and structural economy that provides accommodations for visitors to an estate in the Sonoma Valley. The project brief called for no more than a bedroom, bathroom, galley kitchen,…

