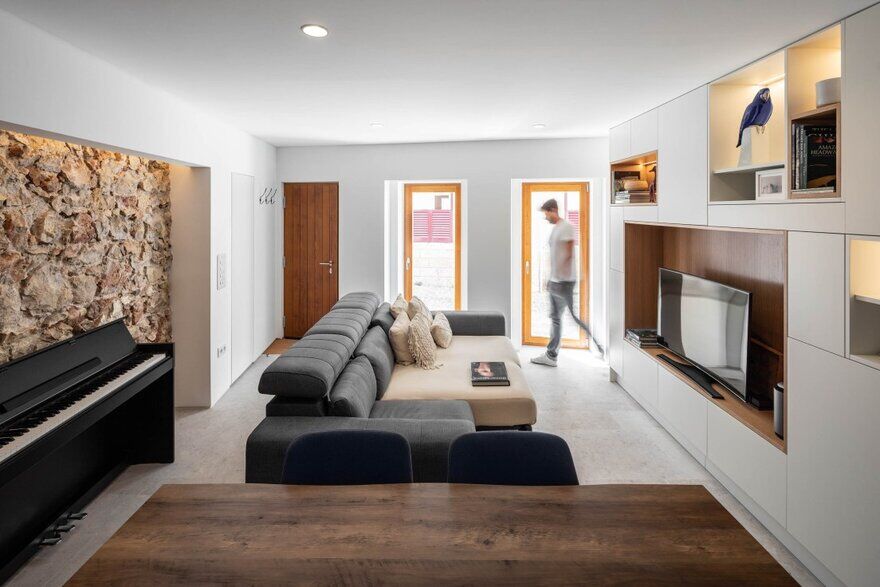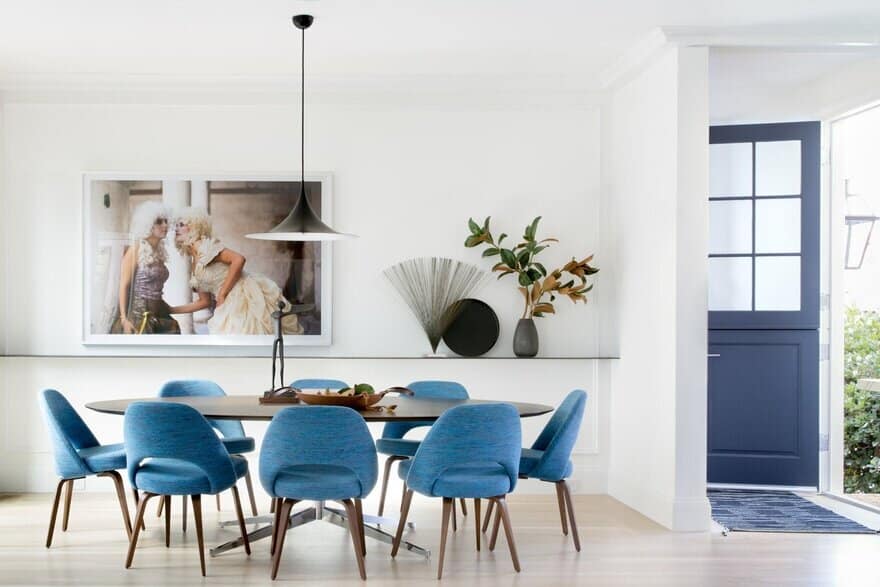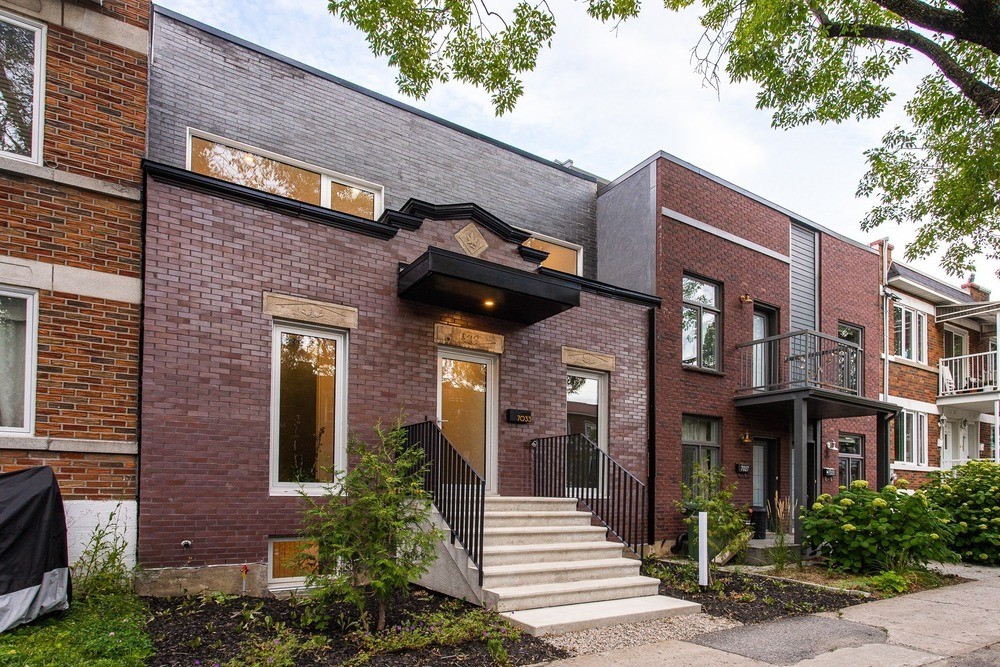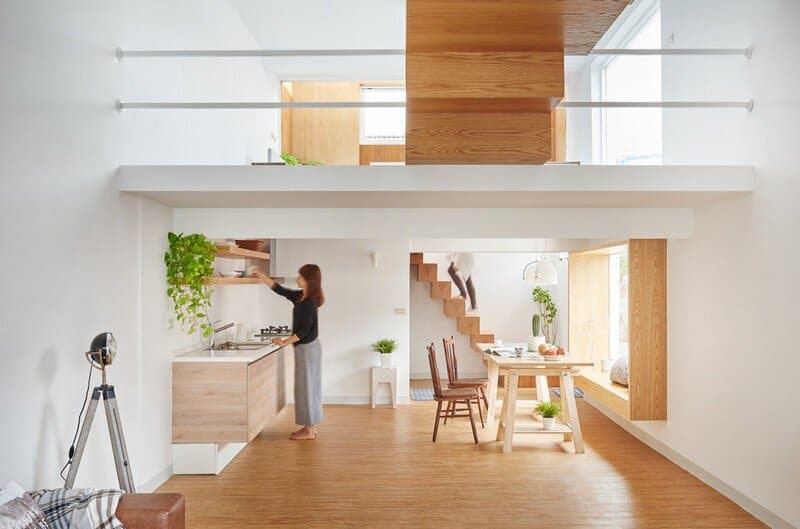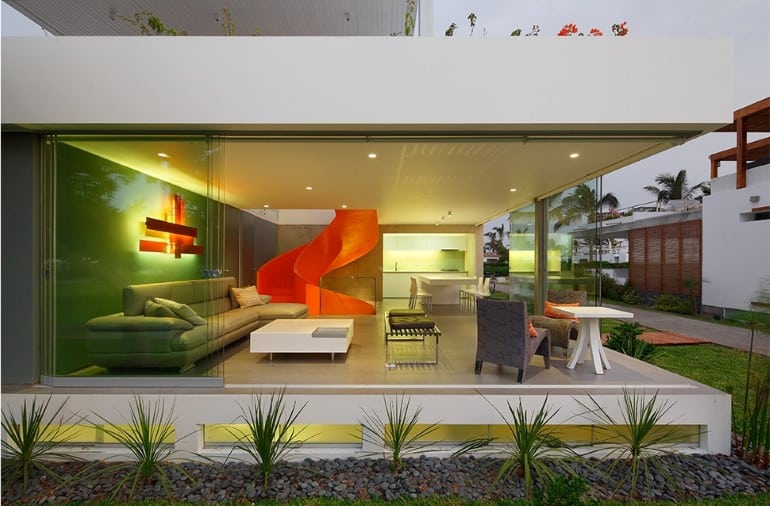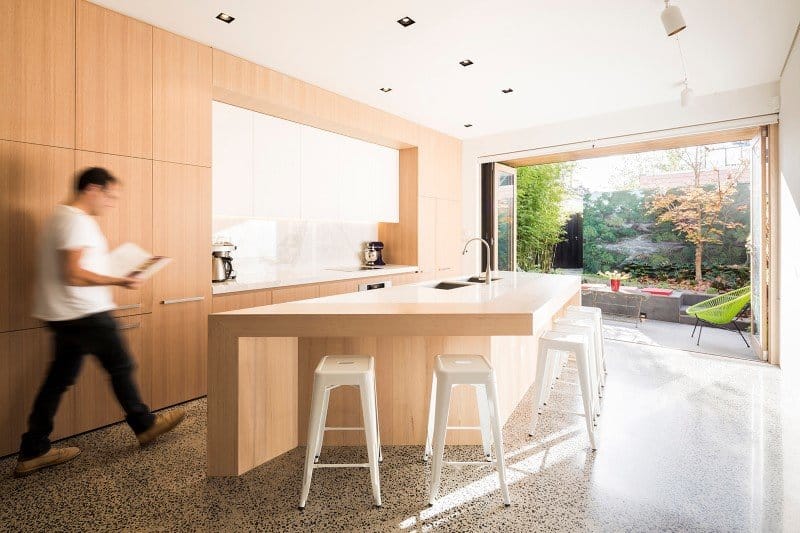House GD in Cascais, Portugal / Esquissos Architecture
One of the biggest challenges of this project was the small dimensions of the place and the already consolidated surroundings. There so, the relations between scale and proportion were since the beginning a main concern.

