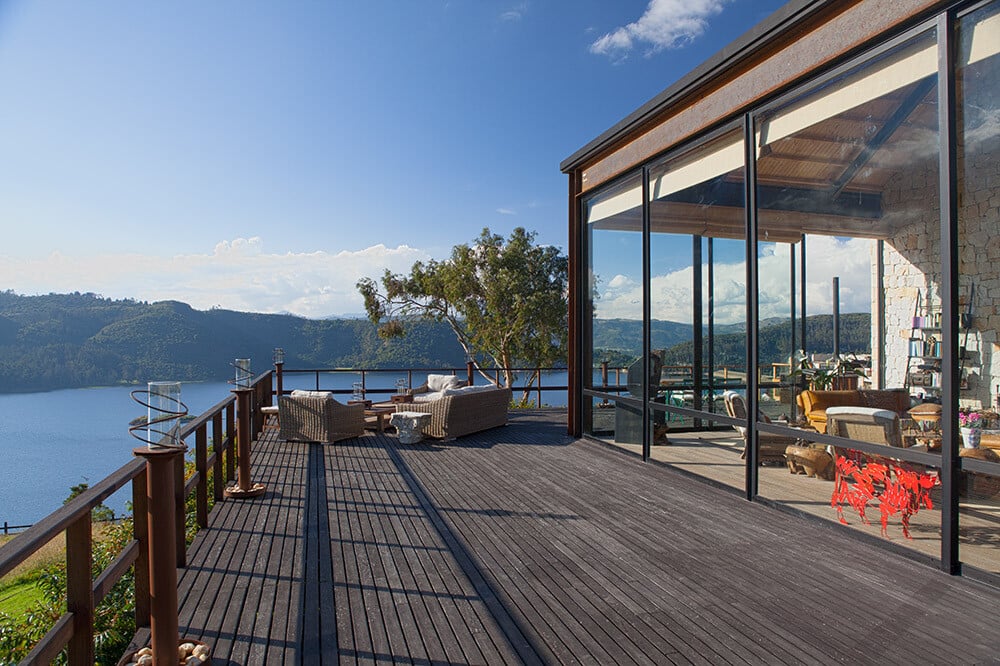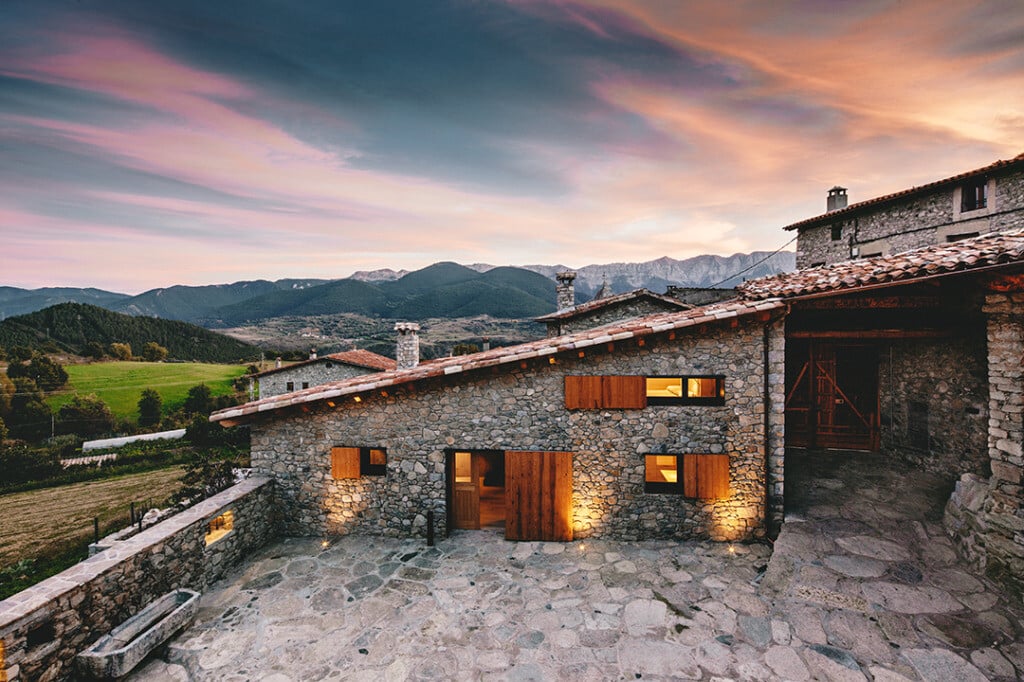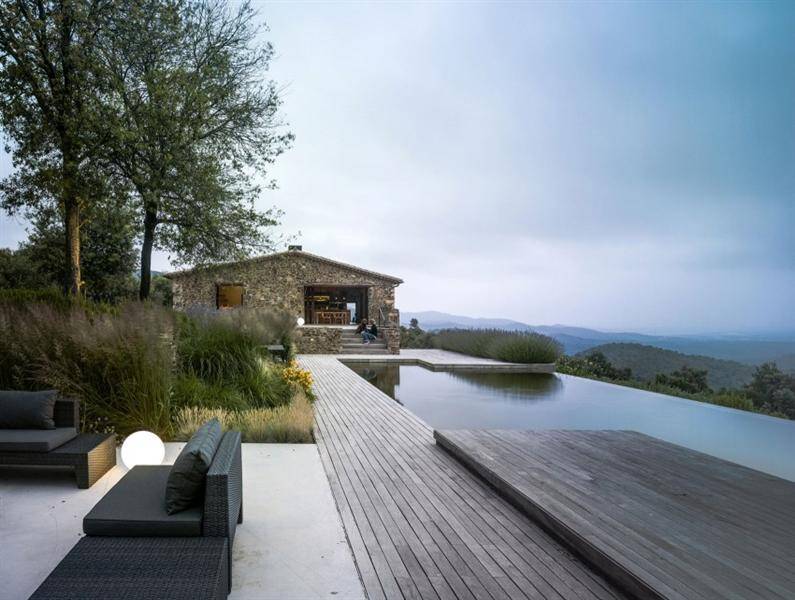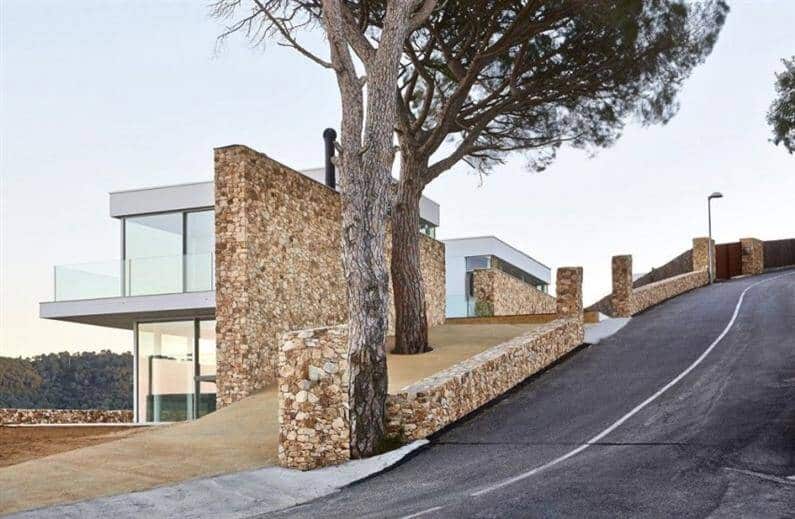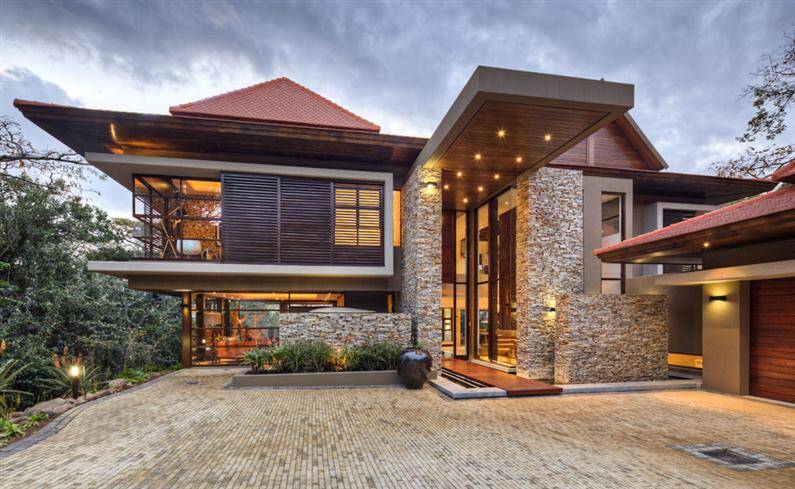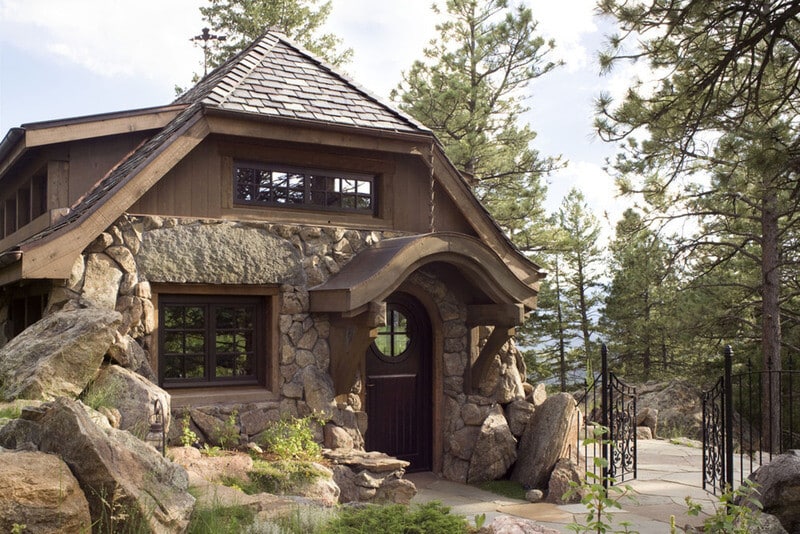Lake House – Reinterpretation of Traditional Rural House
Project: Lake House Architects: De La Carrera Cavanzo Construction: PRV ASOCIADOS, Laura Pinto, Humberto Rocha. Collaborators: Mauricia Berrío, Juan Sebatián Rocha. Structural design: Eng. Lucía Rojas. Hydraulic design: INGEHIDRAR: ARQ. Luis Fernánez Electric design: EMC: ARCH. Enrique…

