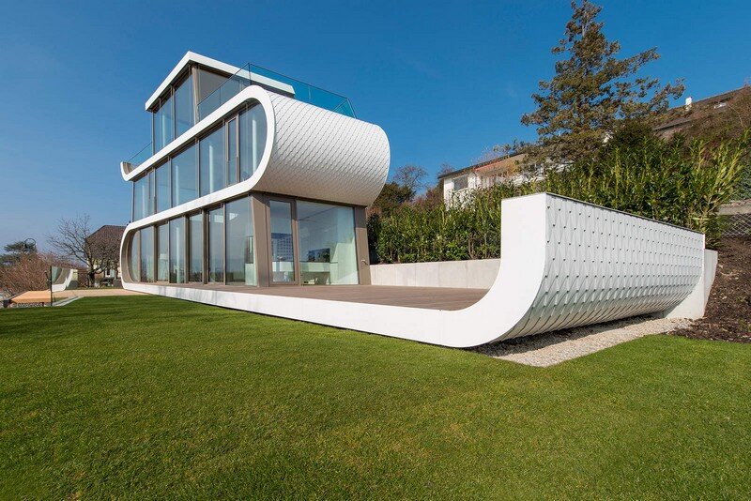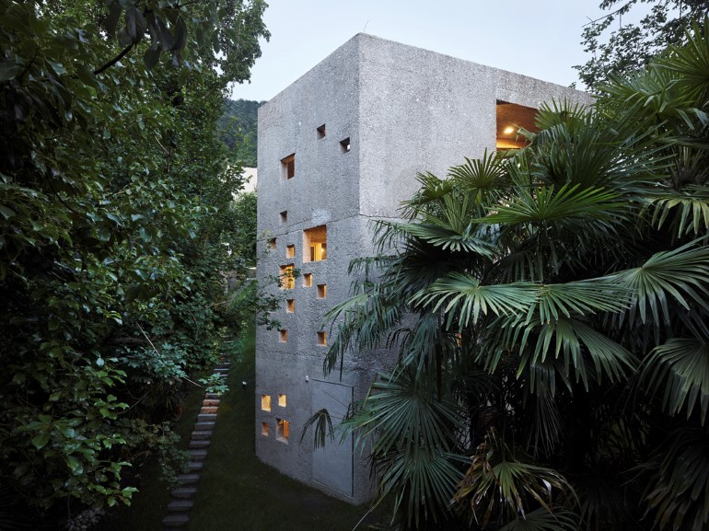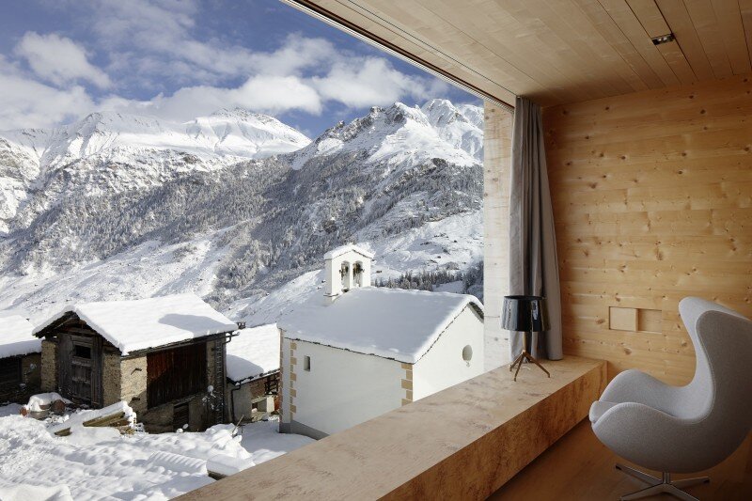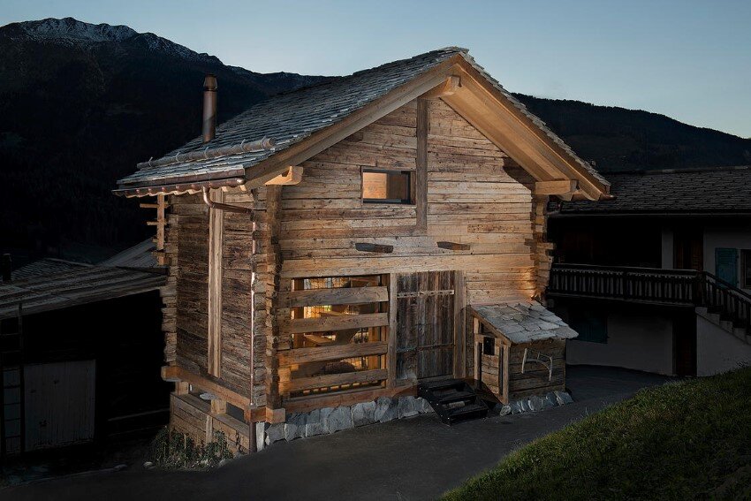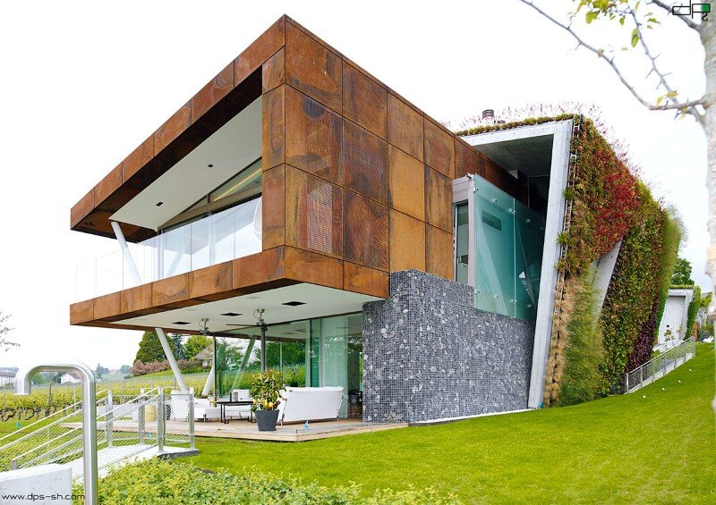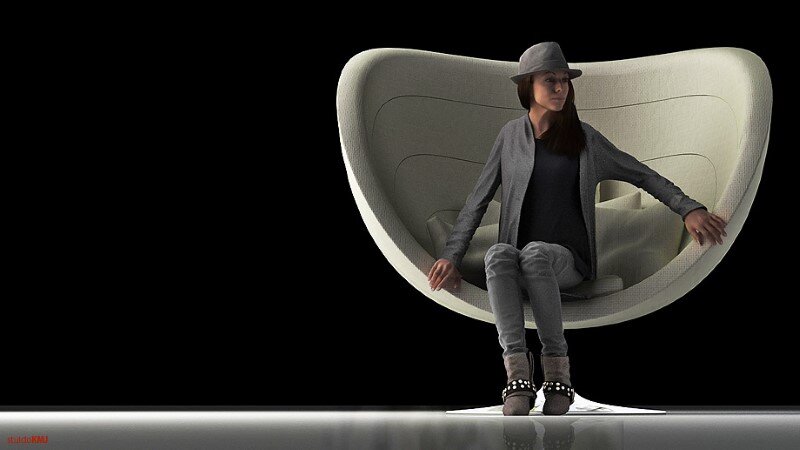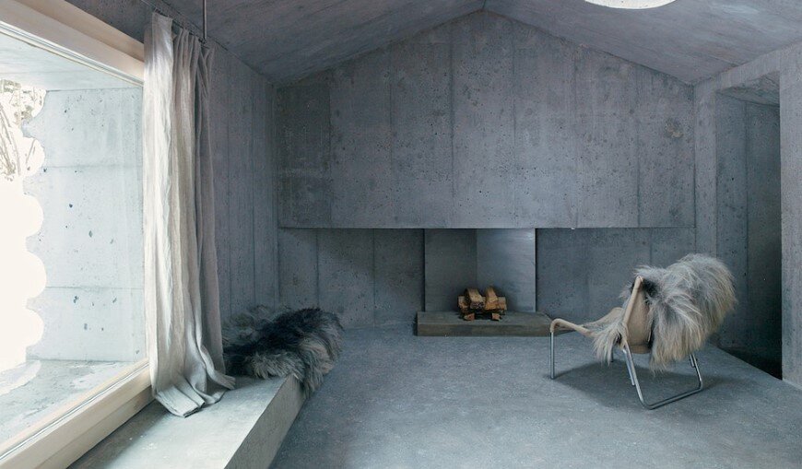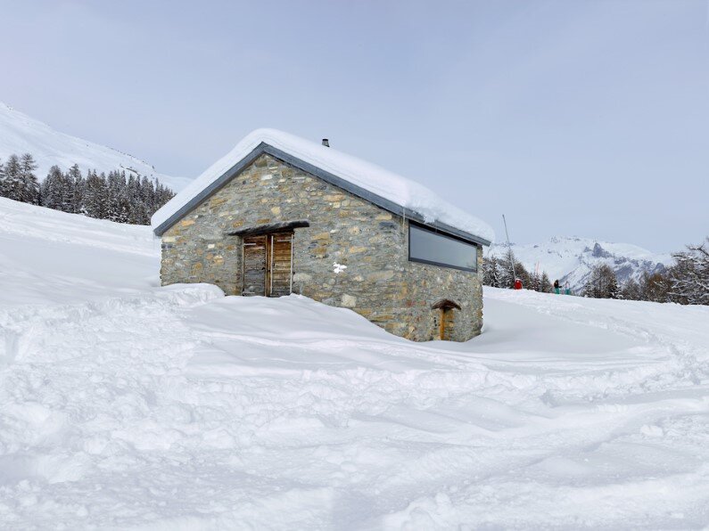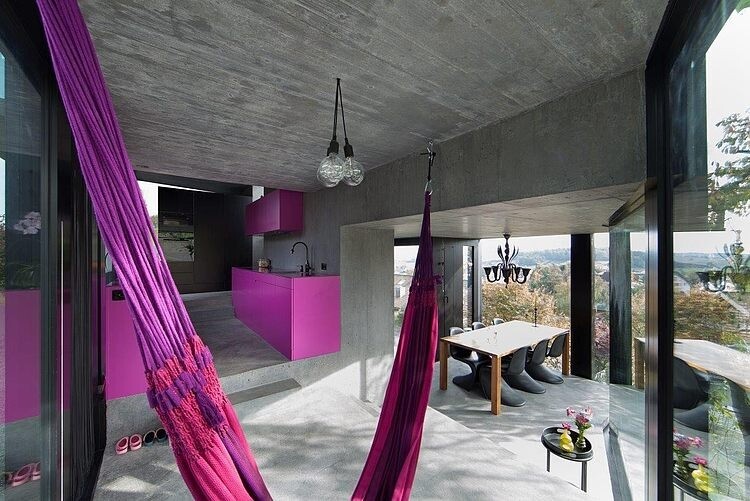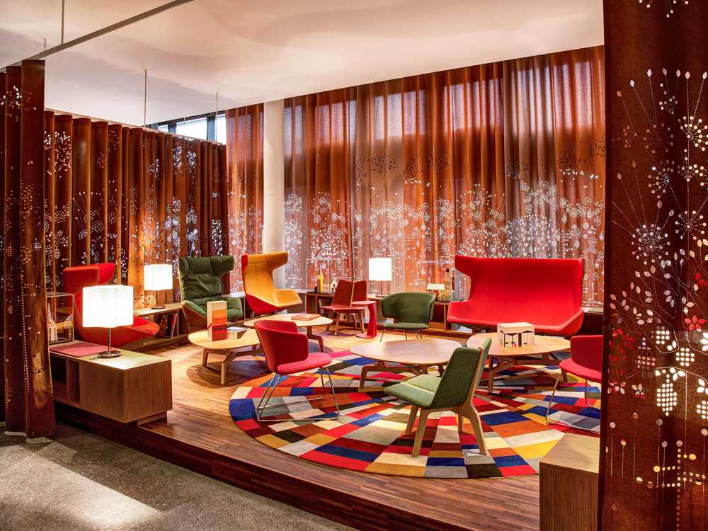Exclusive Family House with Striking Exterior and Breathtaking Views Across Lake Zurich
Architecture: Evolution Design Project: Flexhouse – Exclusive family house Location: Meilen, Switzerland Photography: Peter Wuermli Flexhouse is a exclusive family house designed by Swiss studio Evolution Design. With its wide walls of glass and a ribbon-like white façade that winds its way around the building, this home is so light and mobile in appearance that […]

