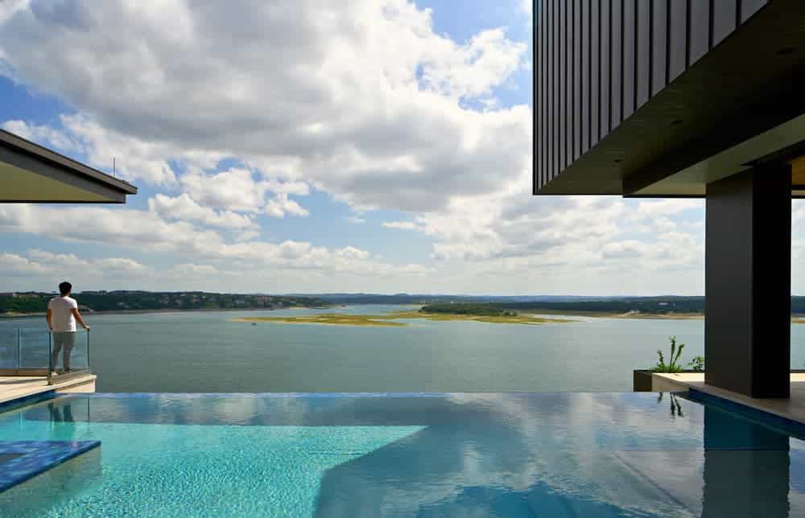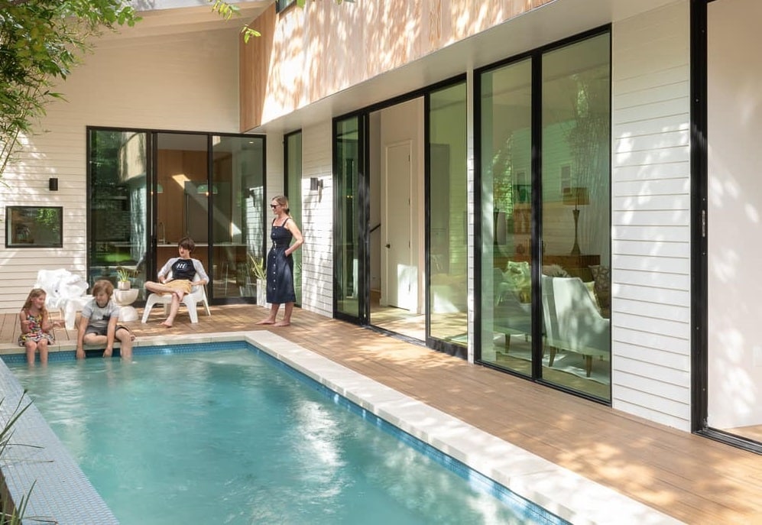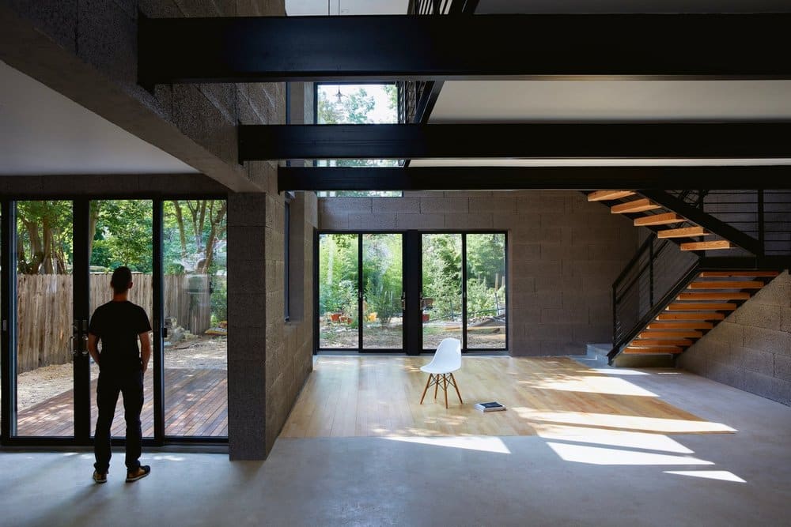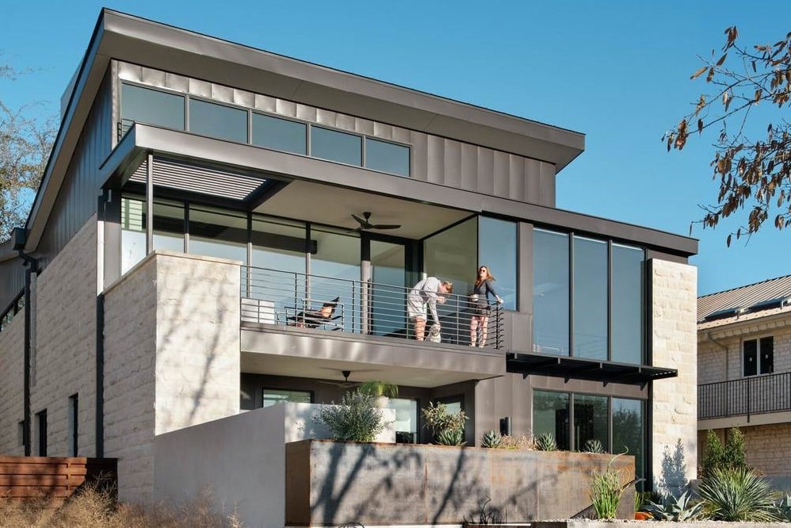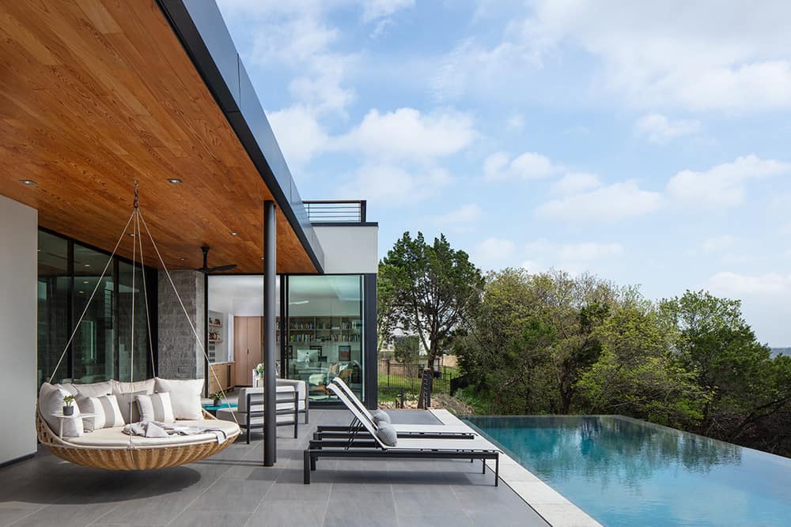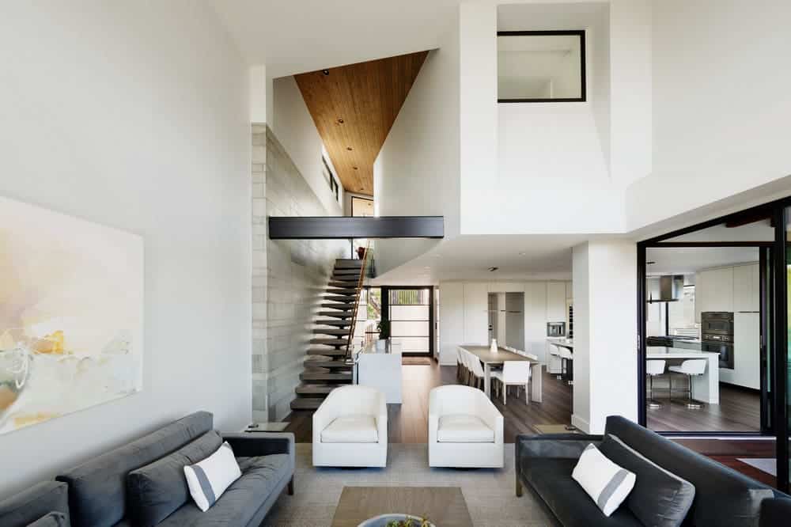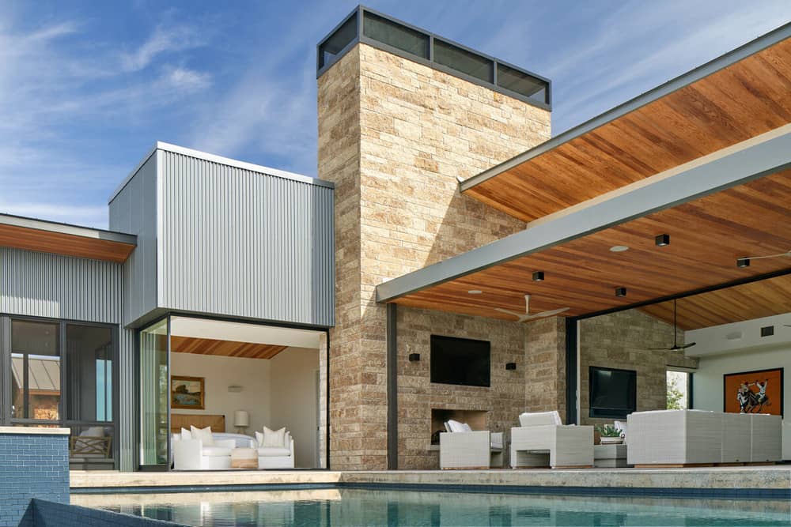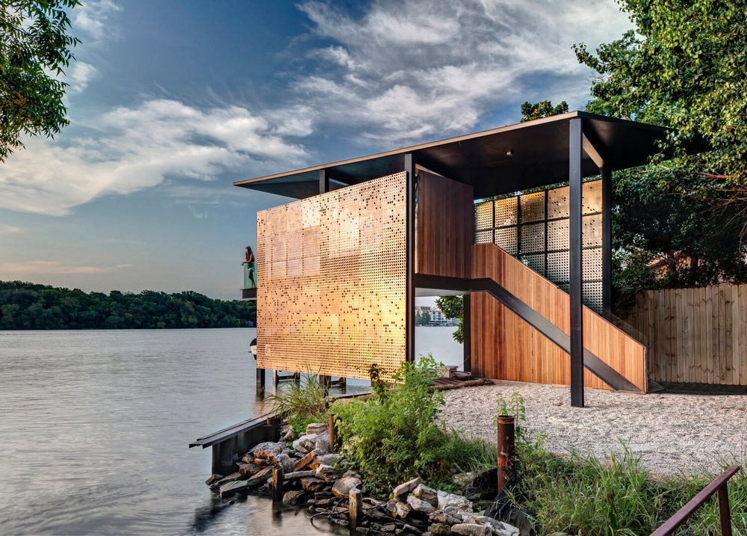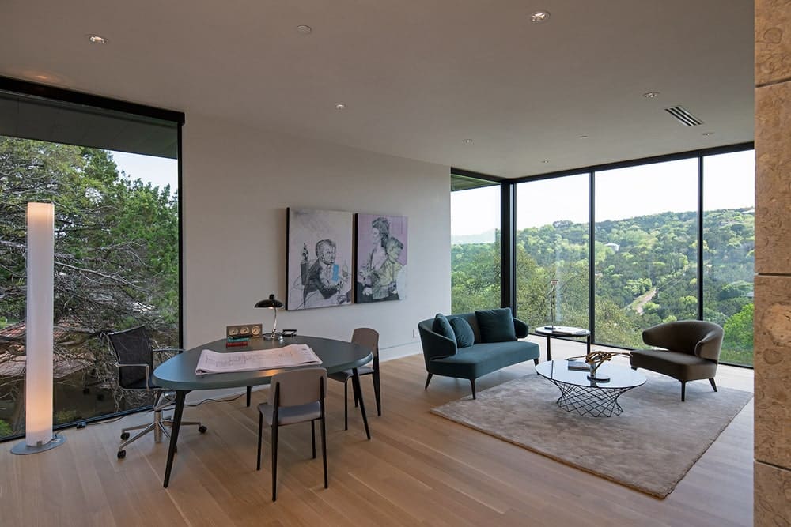A Stunning New Home Balanced Atop Lake Travis in Austin, Texas
Architect James LaRue, LaRue Architects set out to design and build their dream home. The lot fronts Lake Travis, a serene setting. LaRue perched the home on a 150 foot steep grade that runs strait up from…

