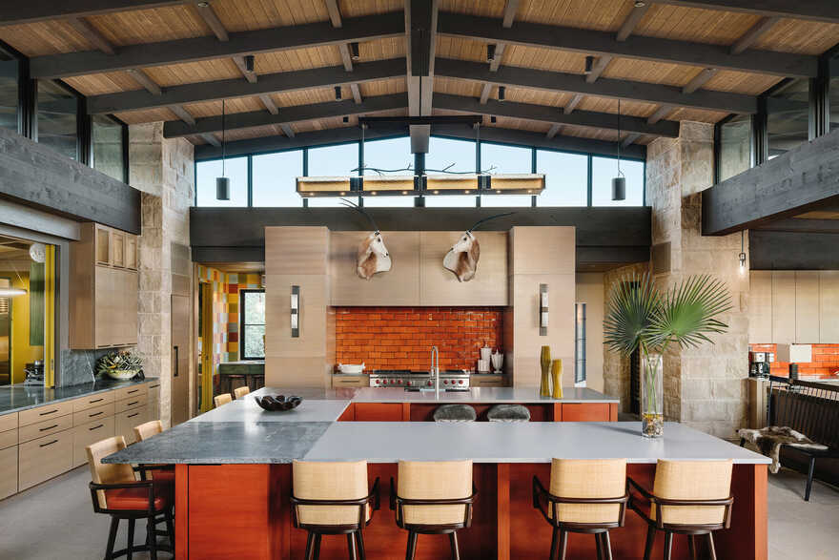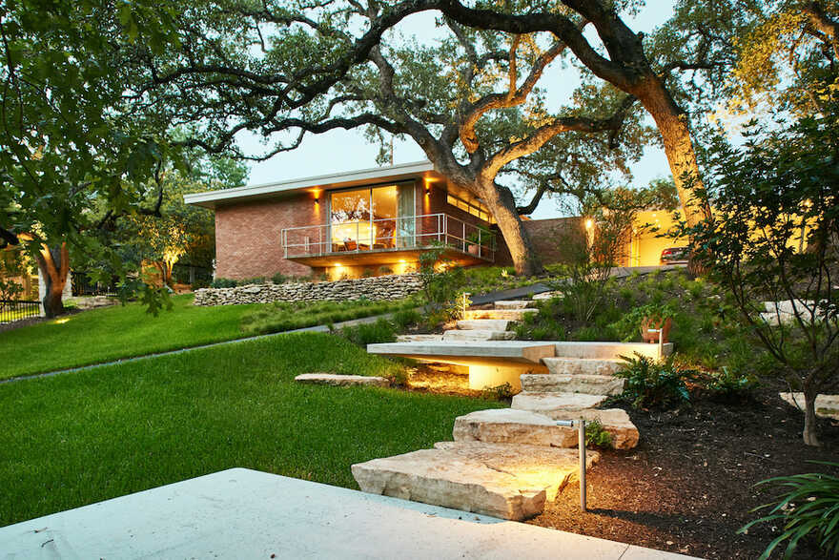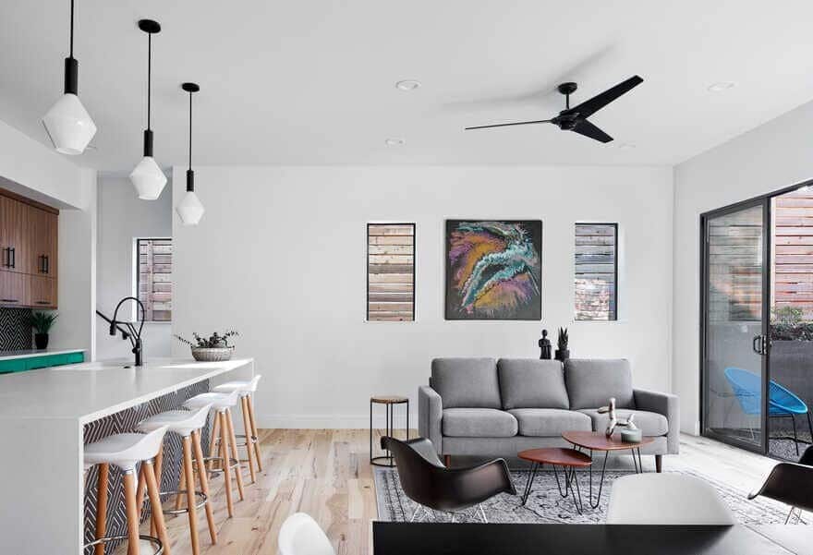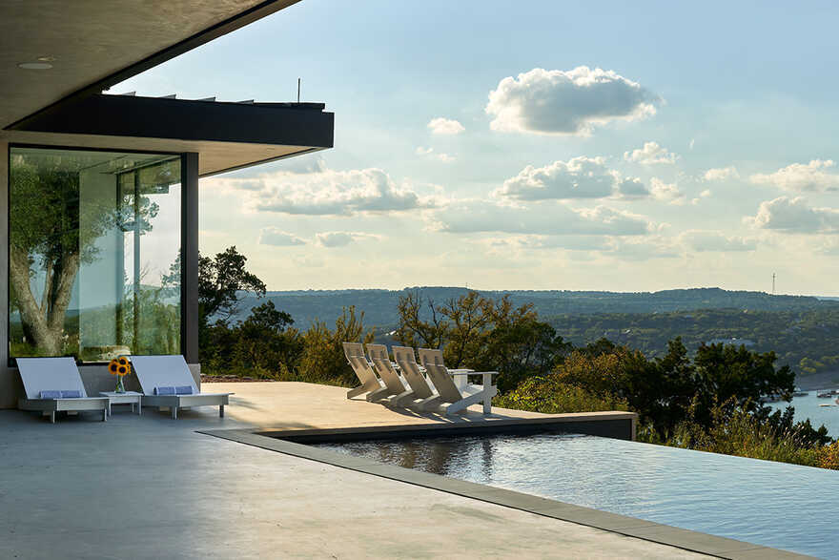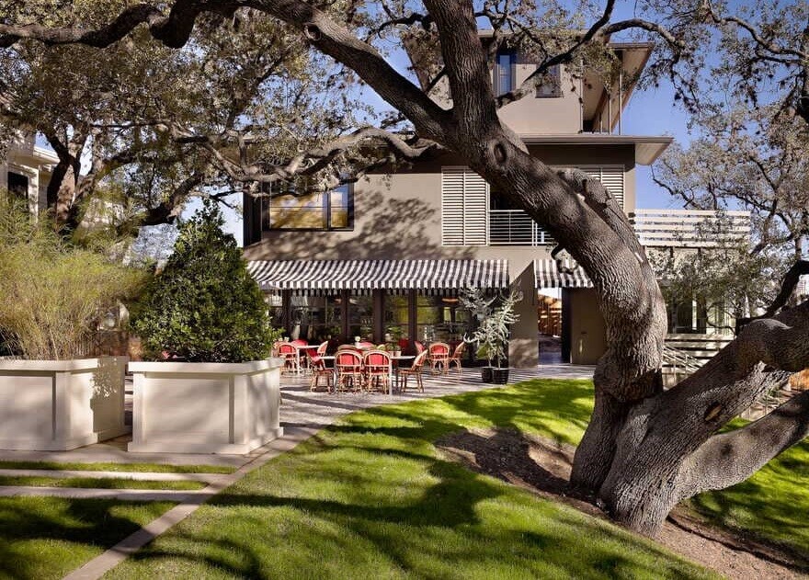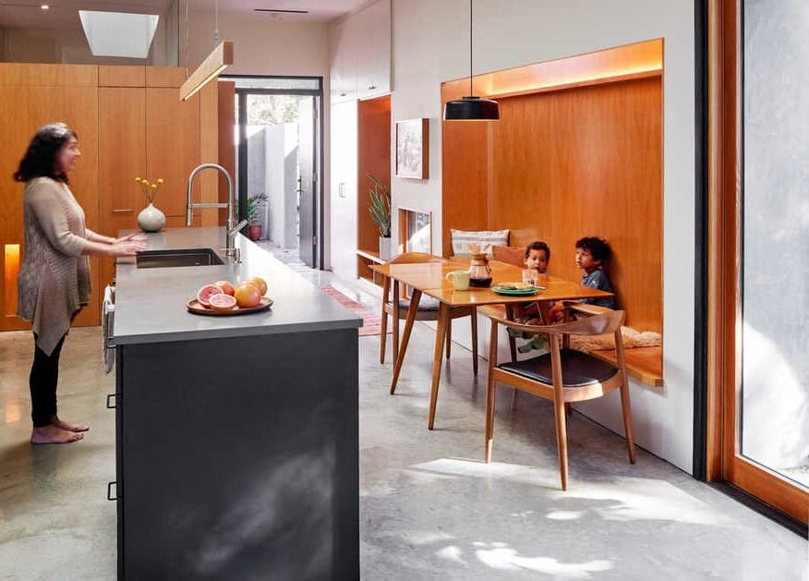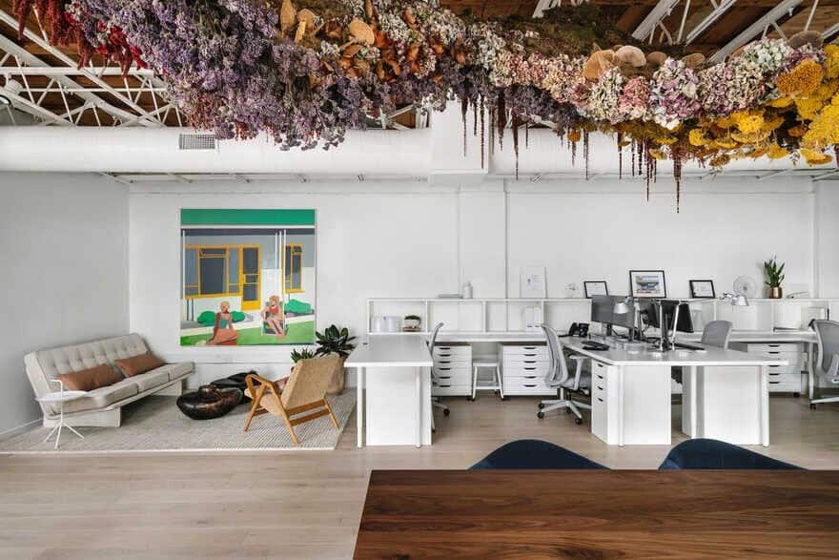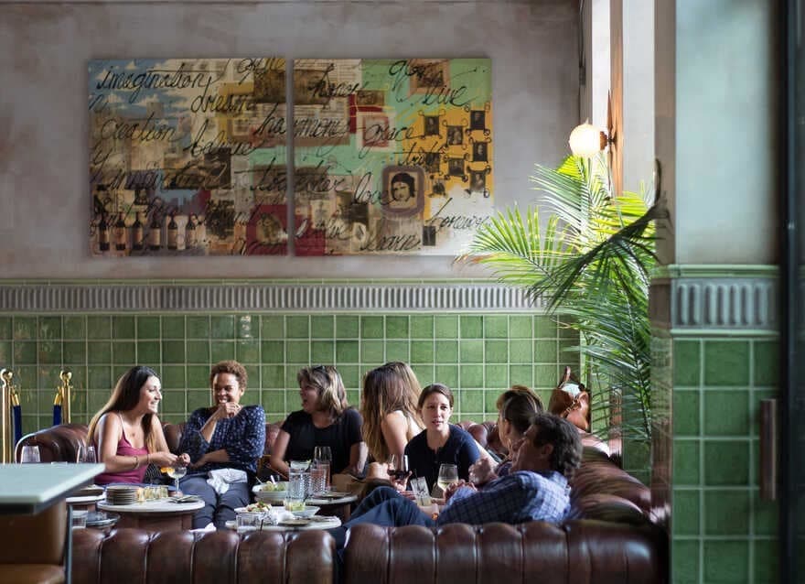Marble Falls Modern Ranch / J Christopher Architecture
Hidden away on a large acreage near Marble Falls, TX, this ranch home floats atop a rocky cliff overlooking rushing creek waters below. Porch dwellers dangle over the cliff edge on cantilevered decks extending as much as…

