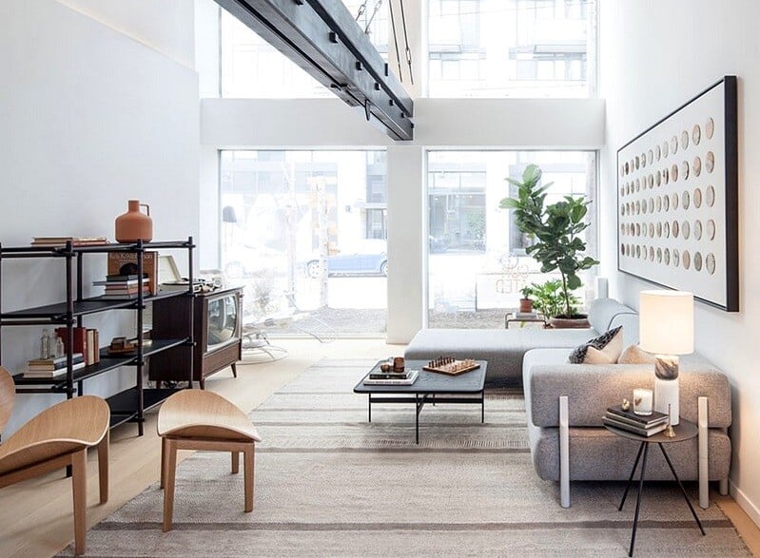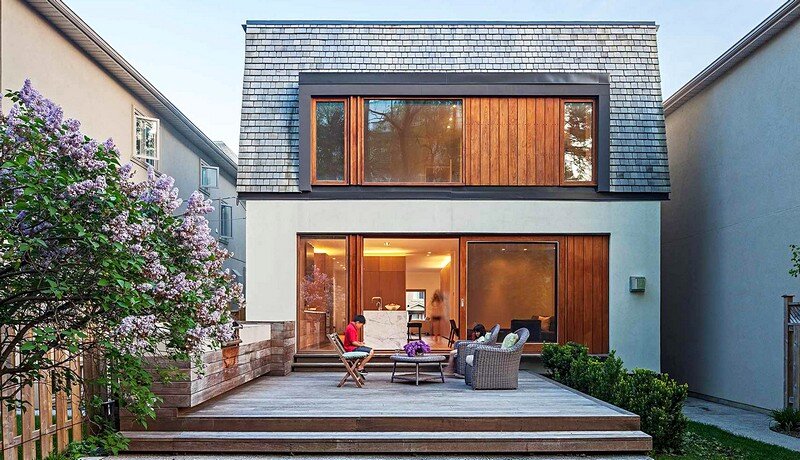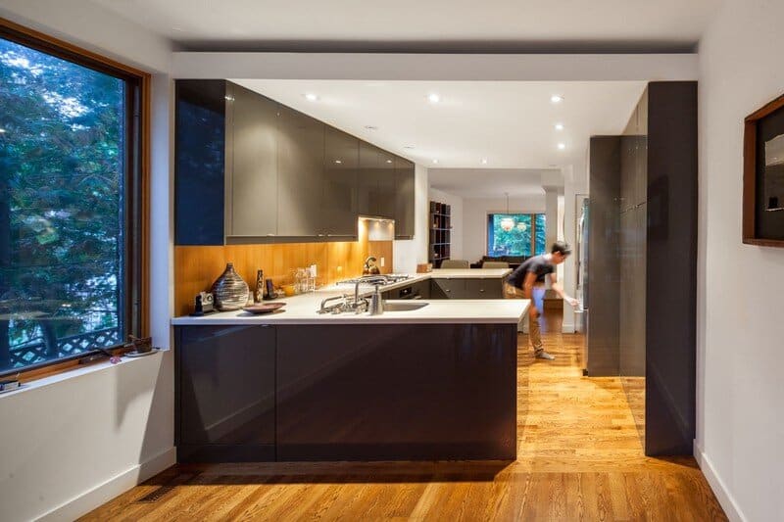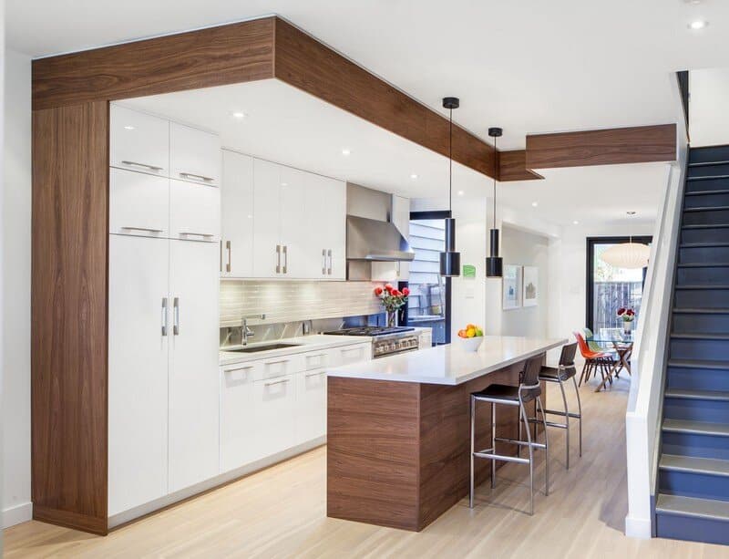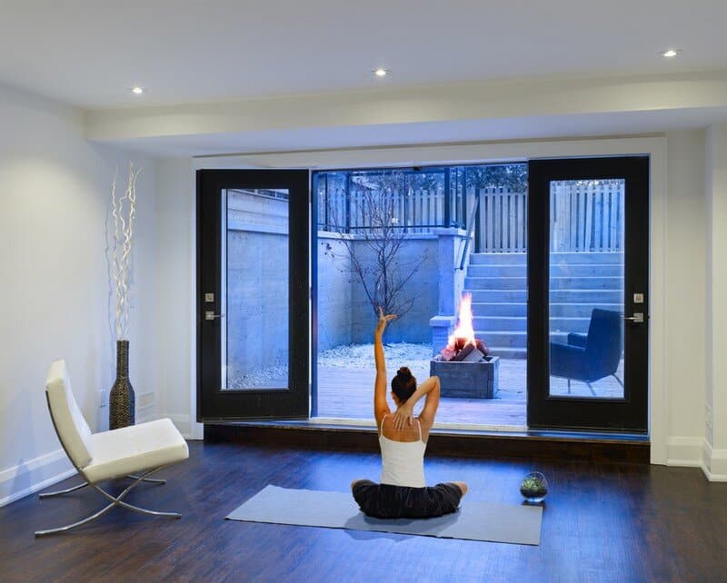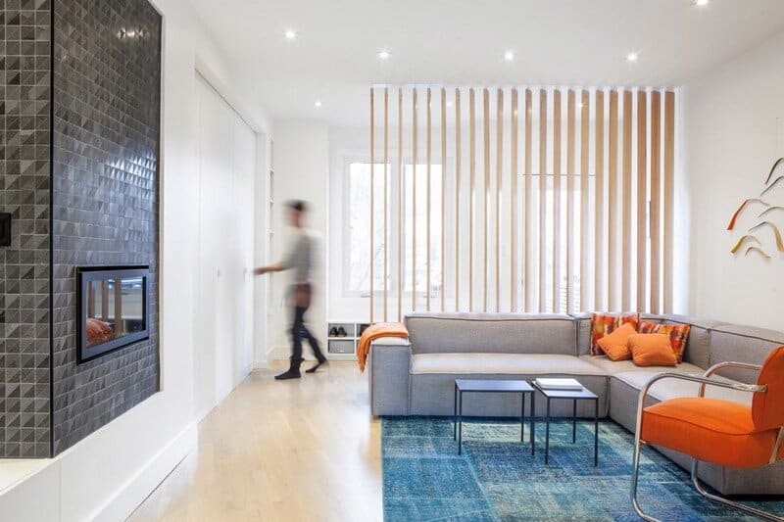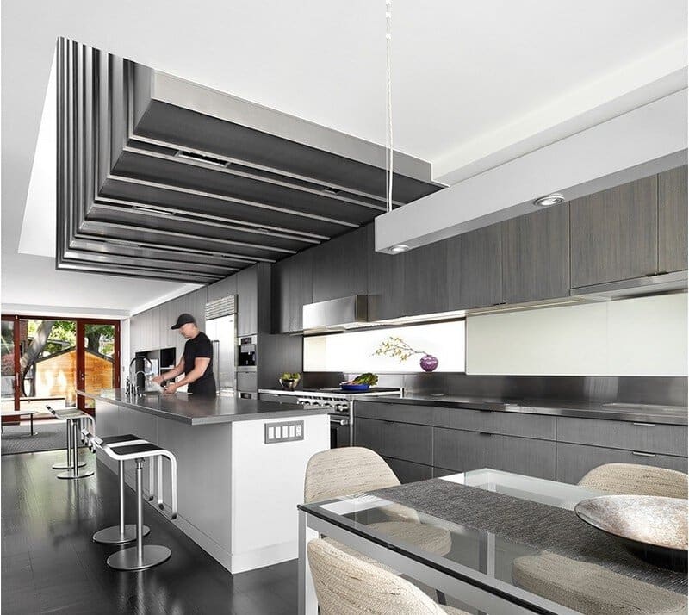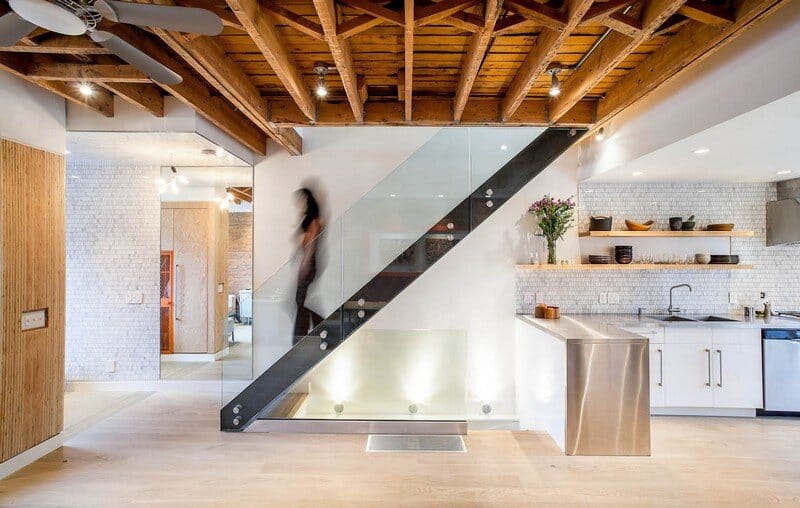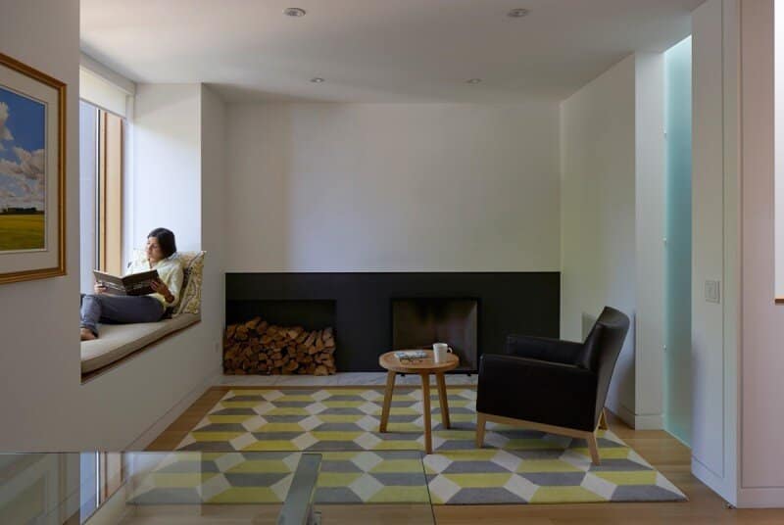Cabin Interior Design in Toronto Inspired from Vernacular Northern Ontario Cottage
This cabin interior design was conceived by Toronto-based Mason Studio for a property developer. A residential model suite for Toronto-based boutique developer, Curated Properties, focuses on bringing the appeal of a cabin getaway into the heart of…

