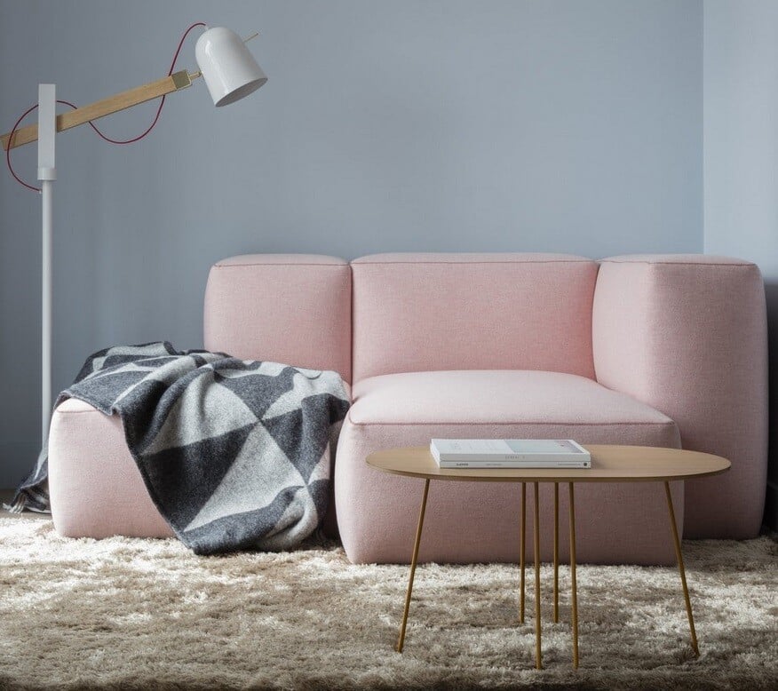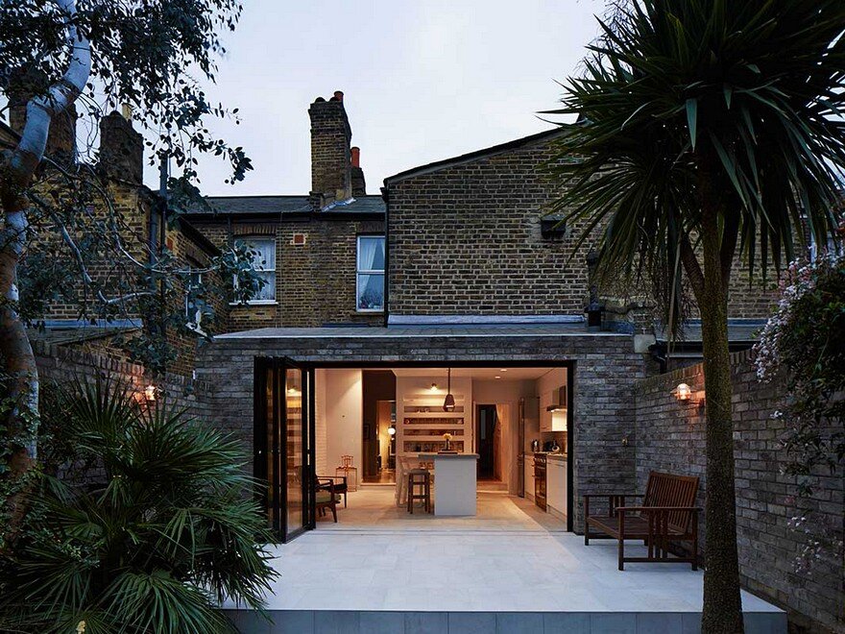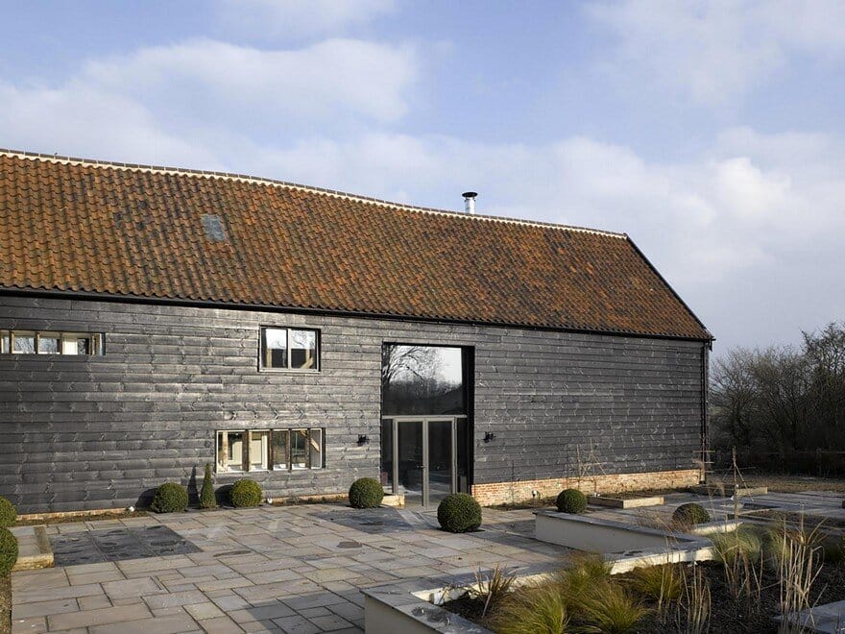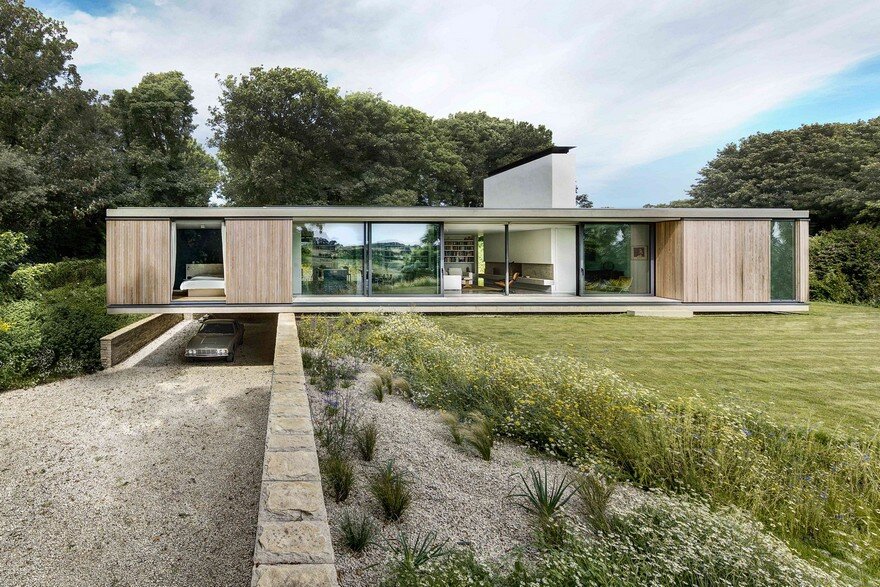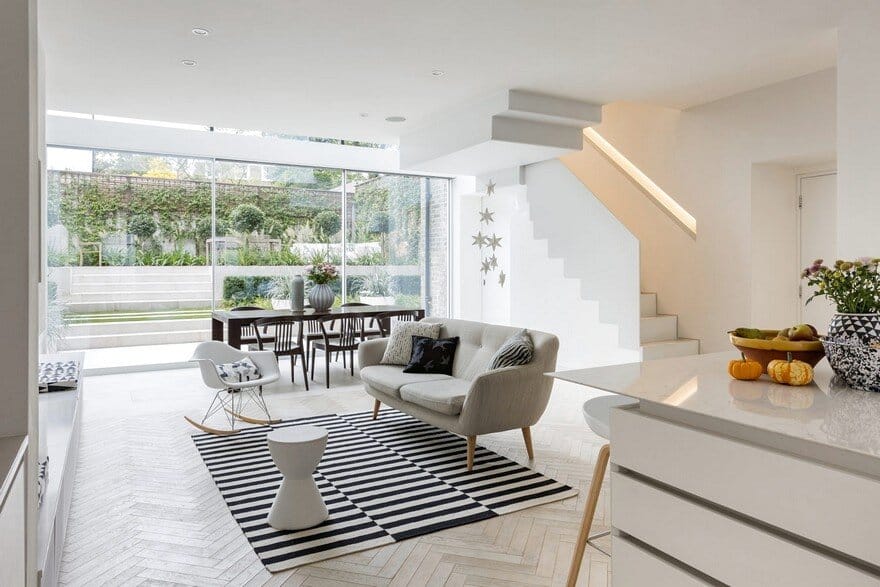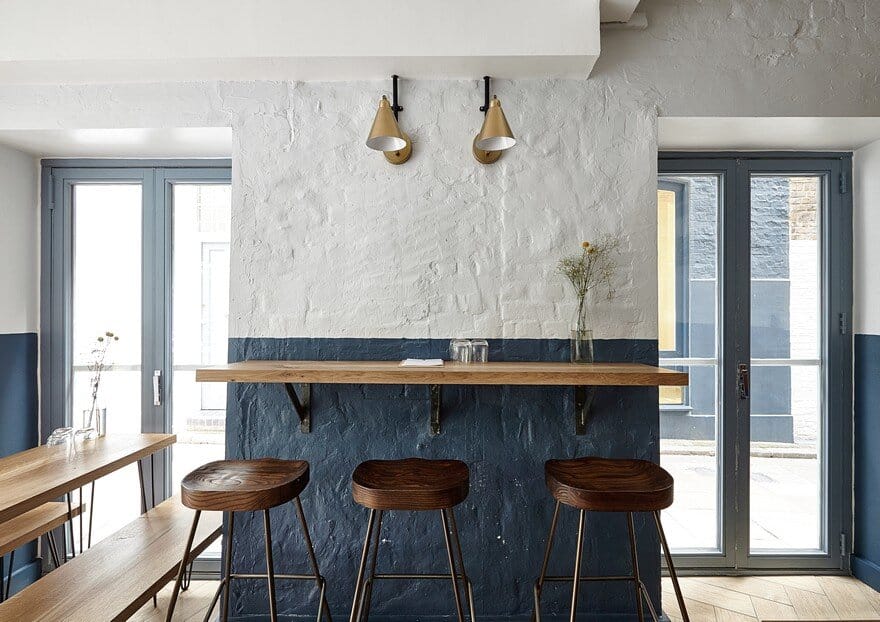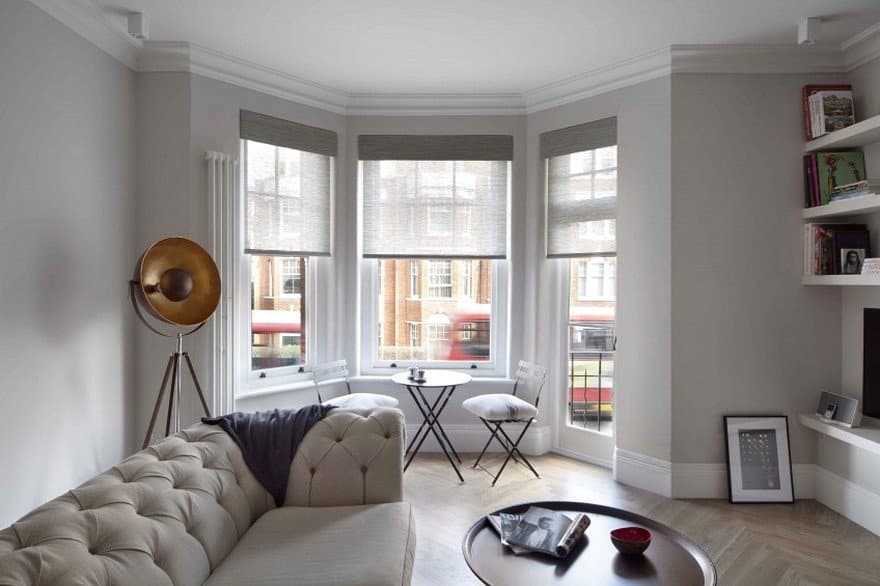Leman Locke London / Grzywinski+Pons
Leman Locke is a new 168 room hotel that we designed in the rapidly evolving East London neighborhood of Aldgate. This commission allowed us to continue our interrogation of the intersection of hotel and residential programs.

