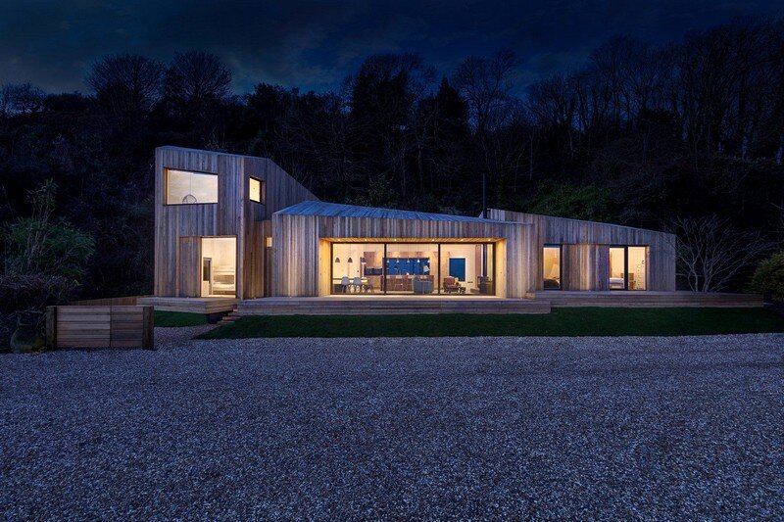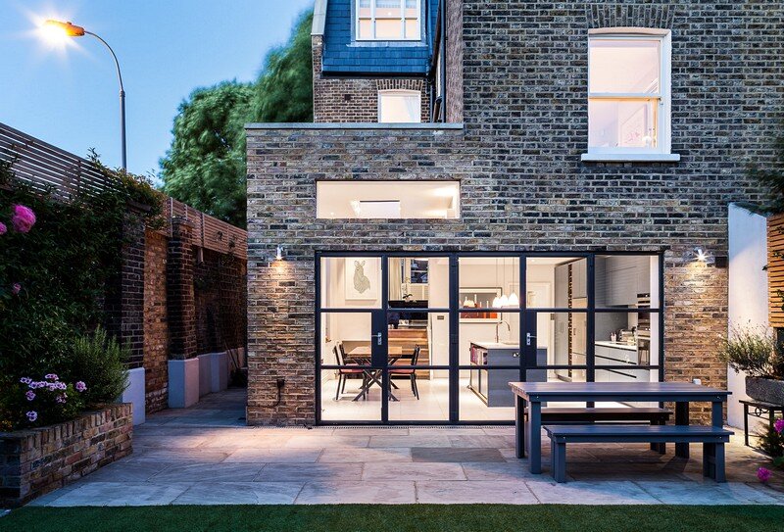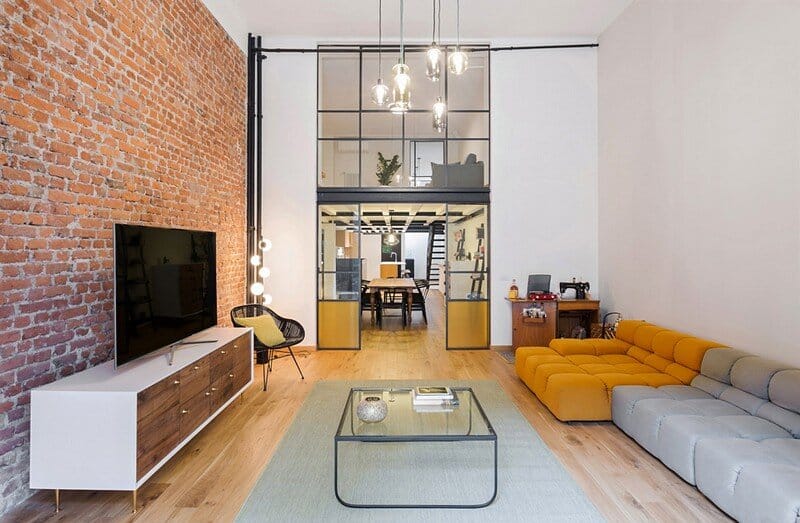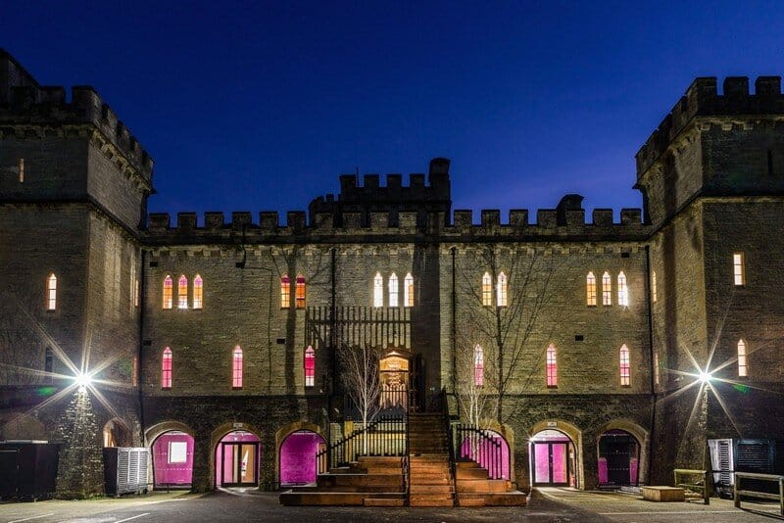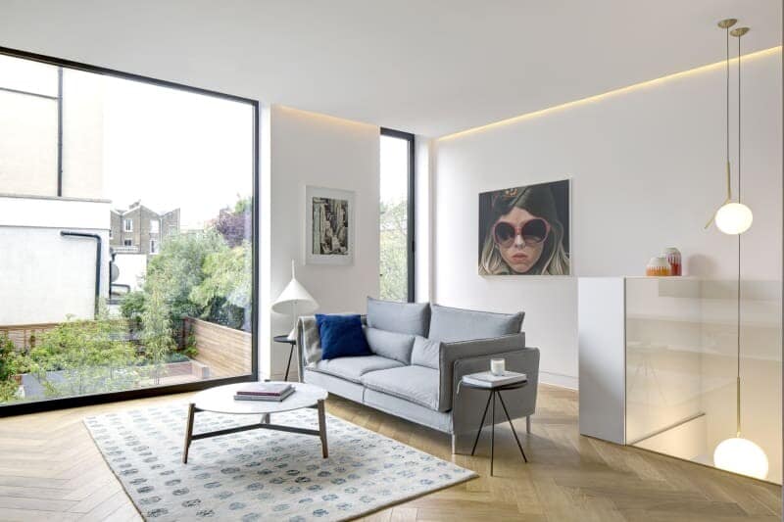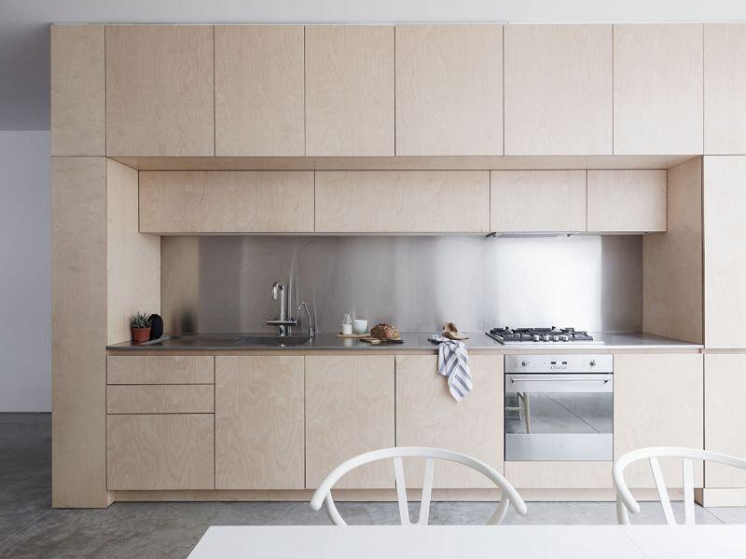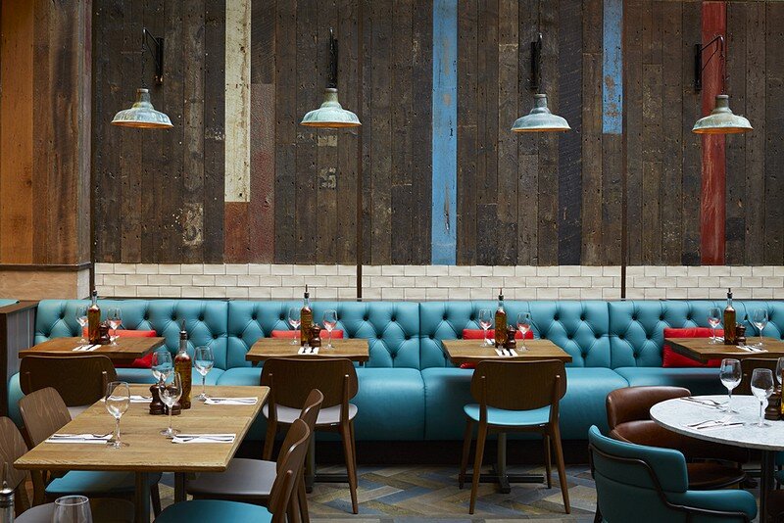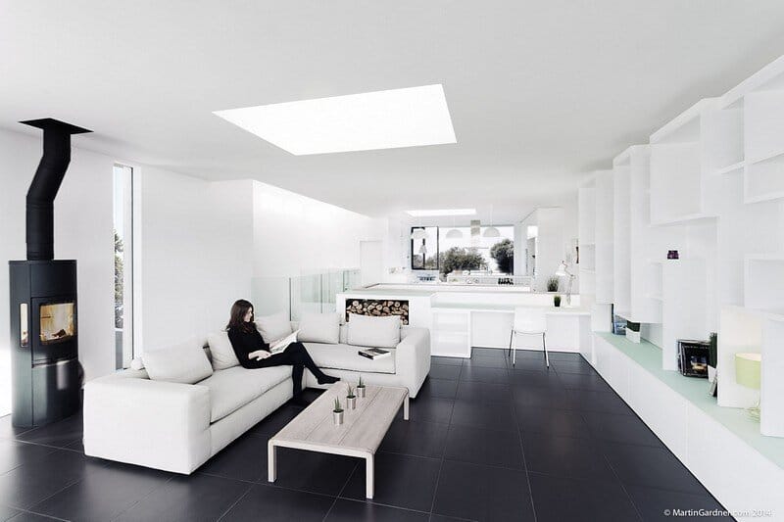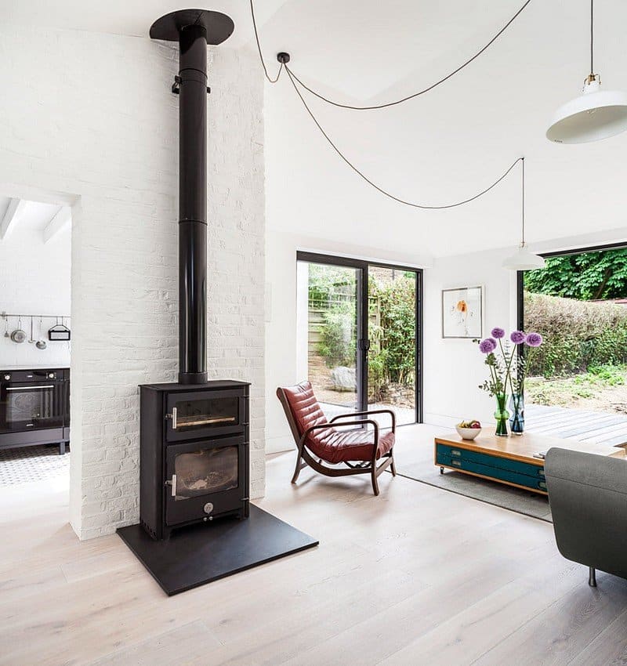The Crow’s Nest / Holiday House by AR Design Studio
AR Design Studio was approached by the clients who were looking to extend their holiday home on a cliff top on the South Coast. Half way through the planning process, the existing house catastrophically broke in half…

