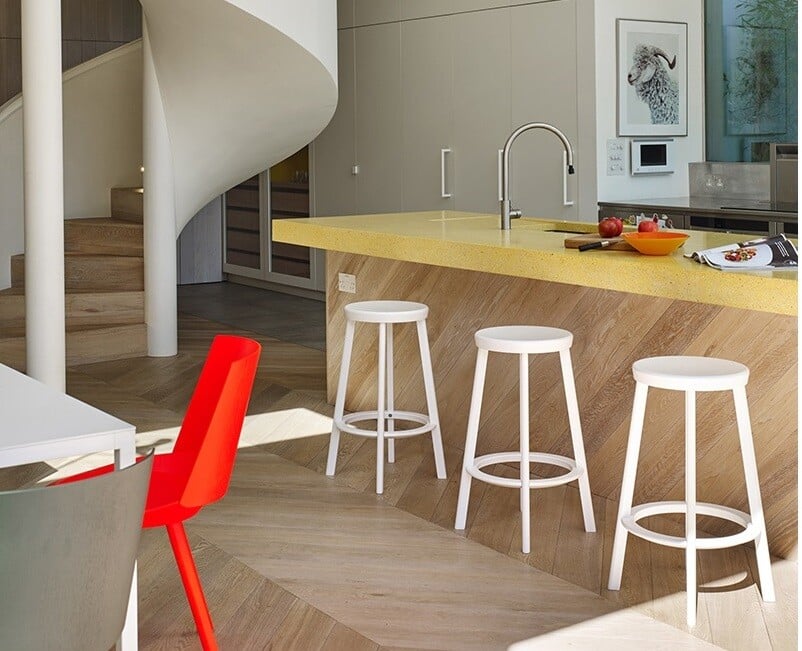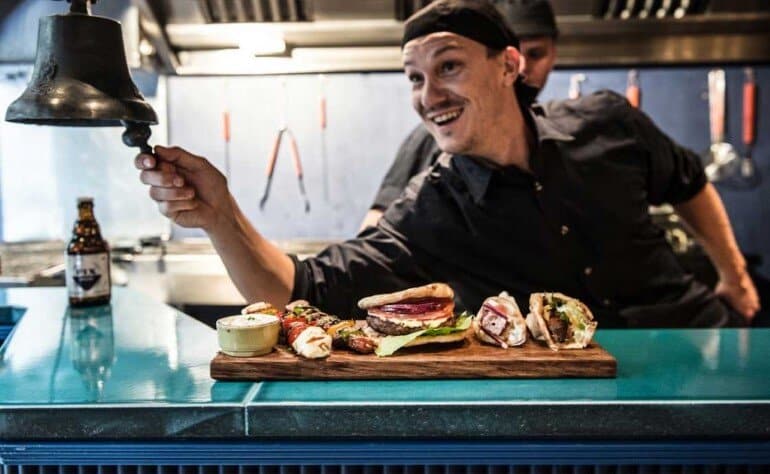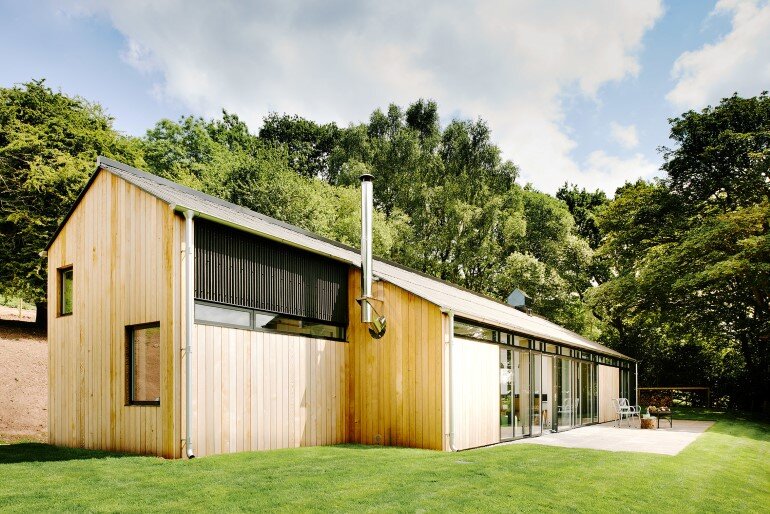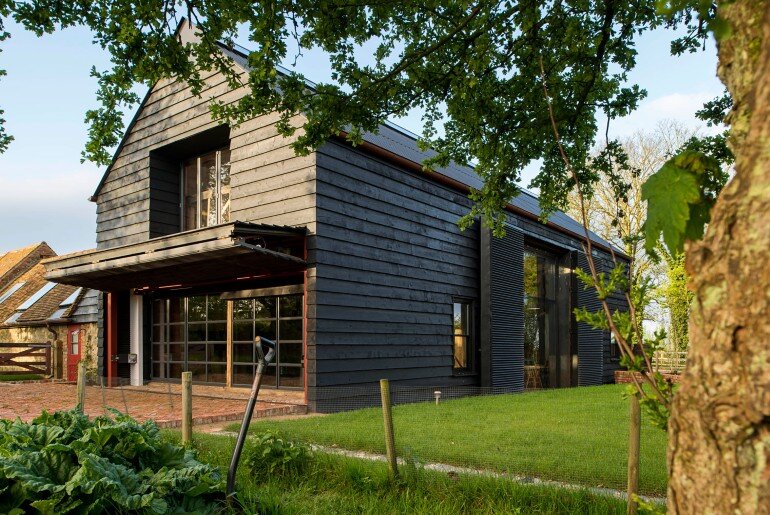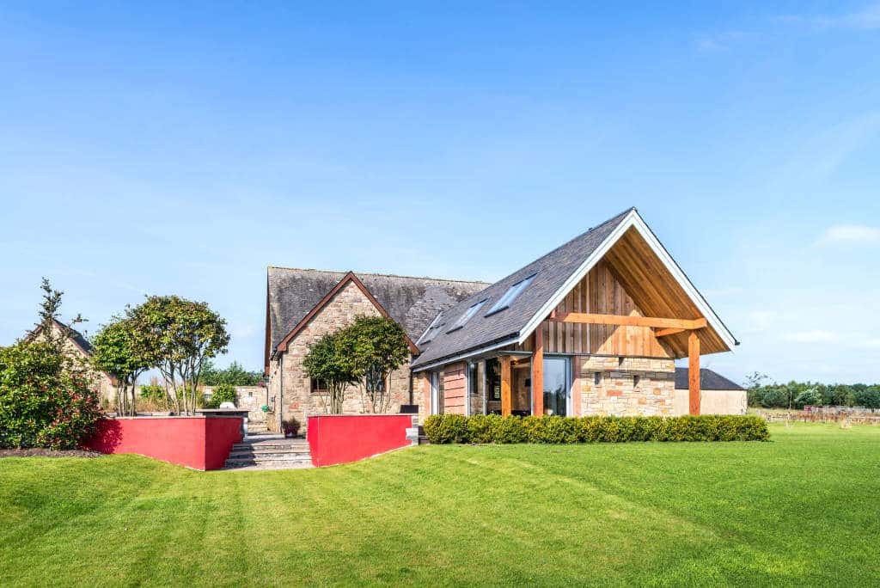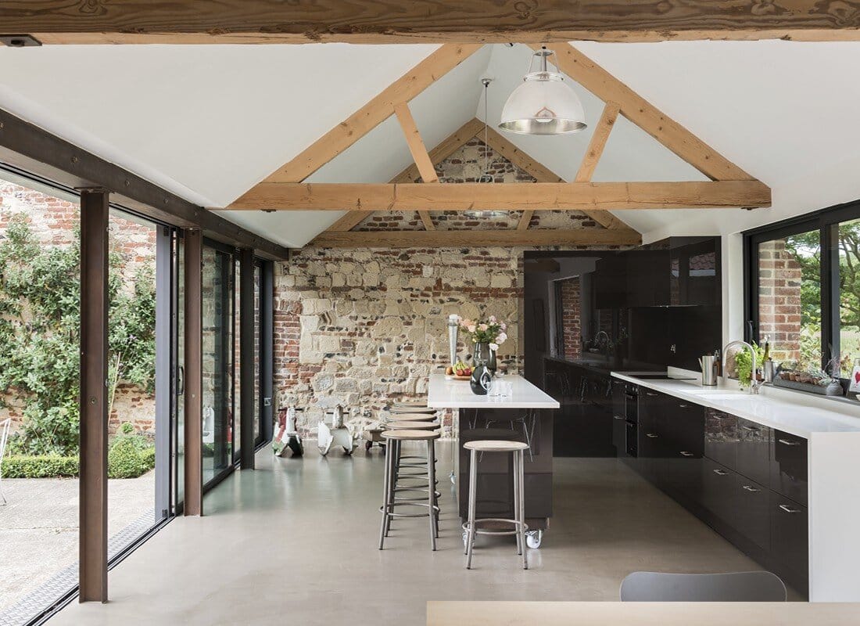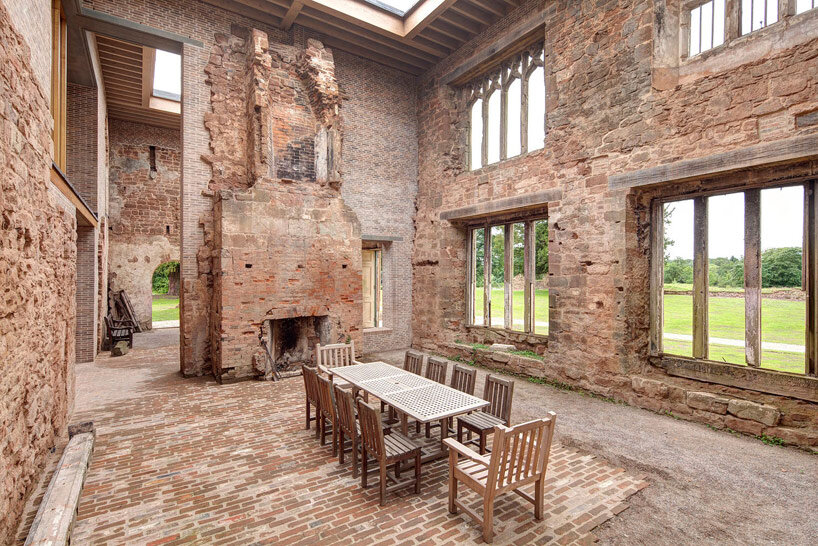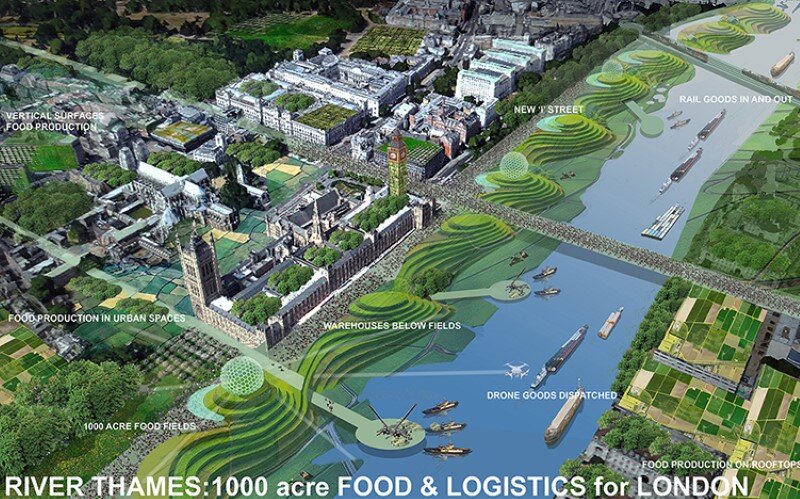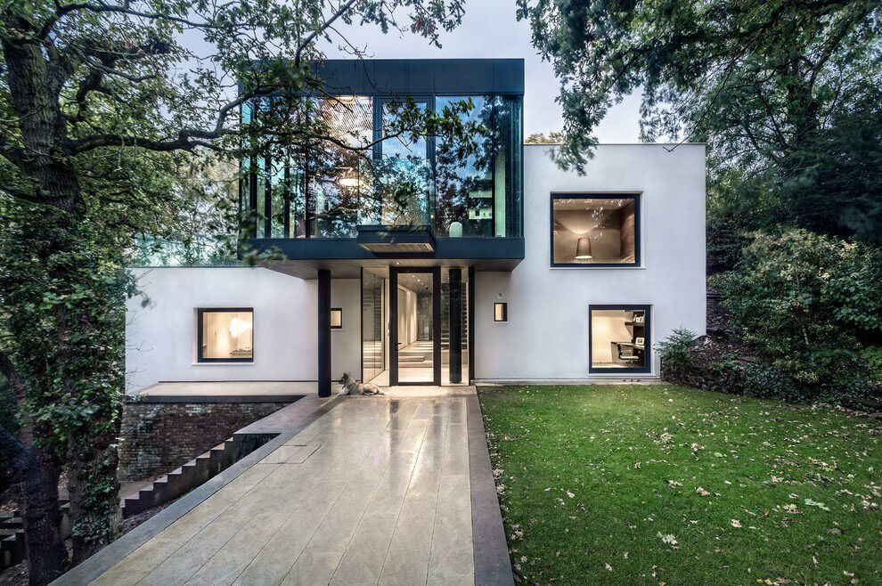Edwardian Home in West London / Andy Martin Architecture
Little remained of the original grandeur but its elegant proportions of the Edwardian style. It was decided to divide the house in two, with the private areas confined to the original upper levels and the public areas…

