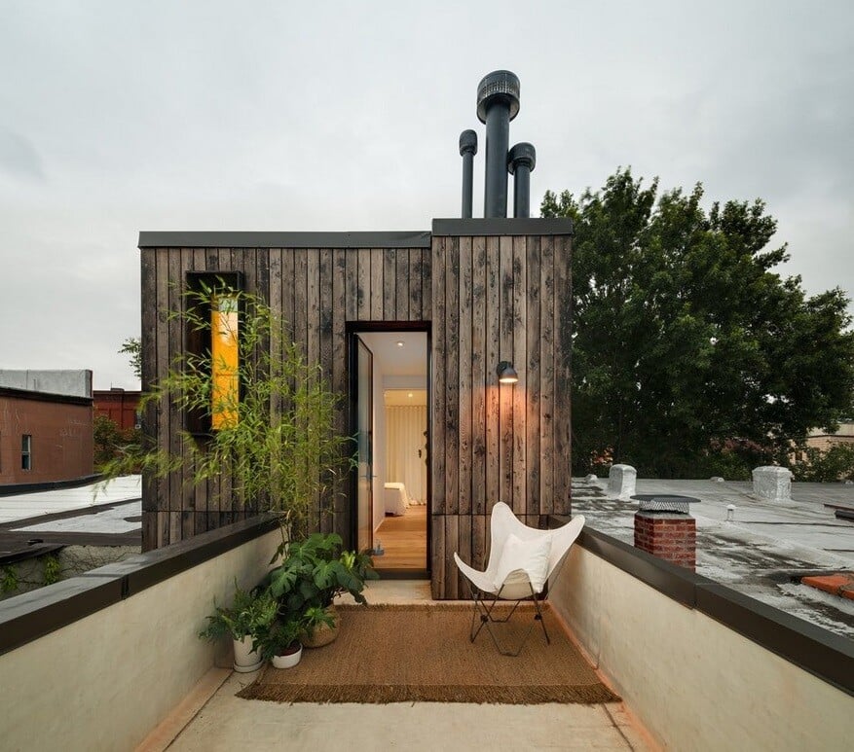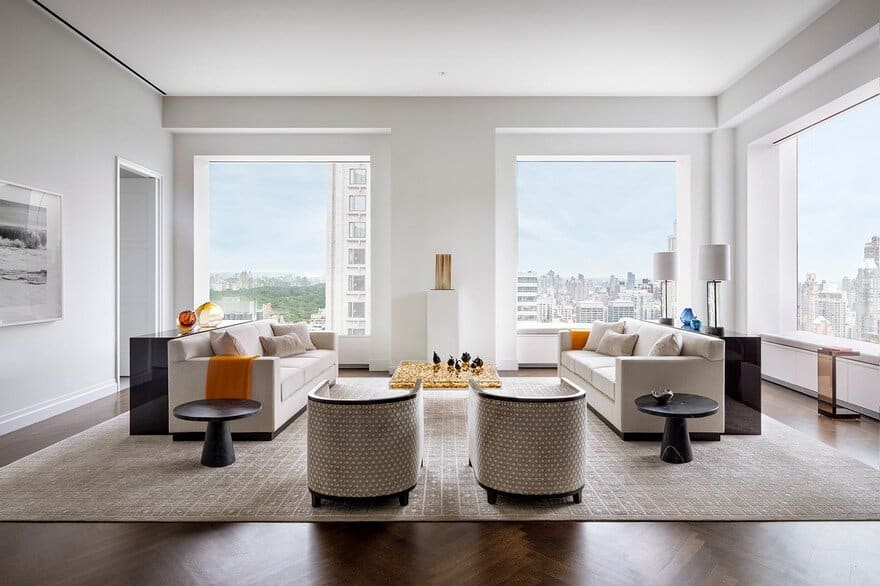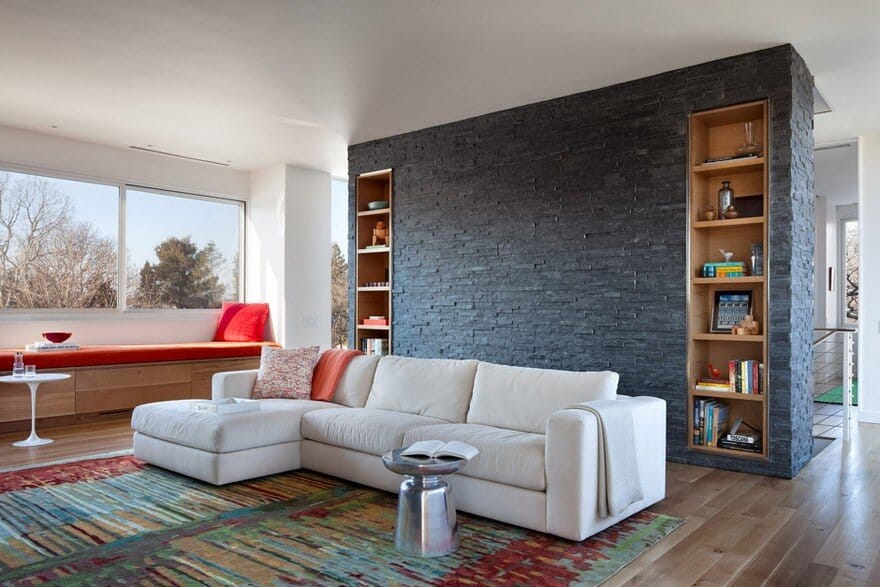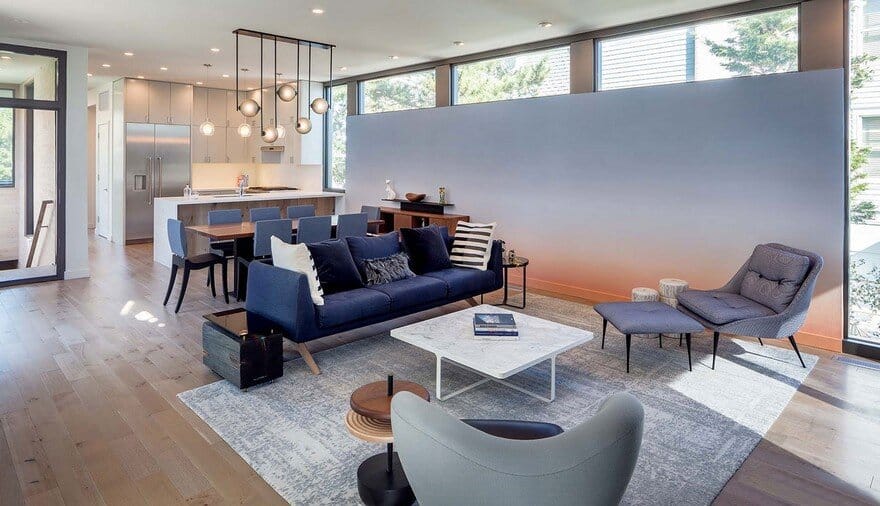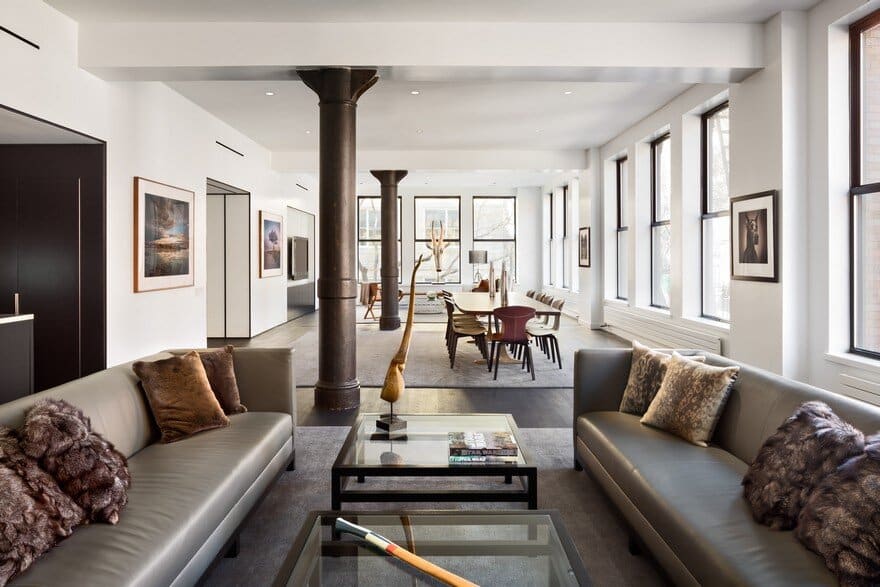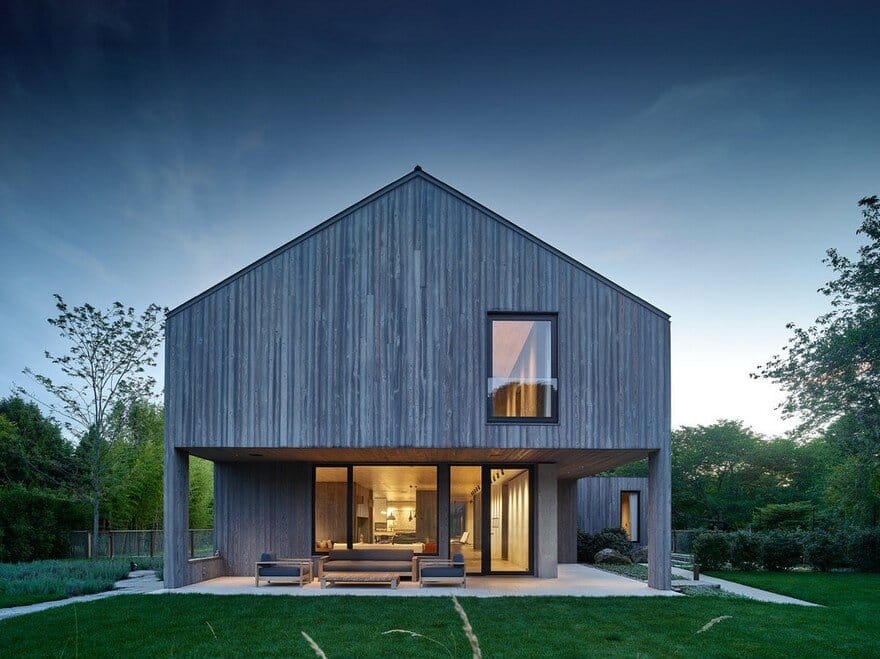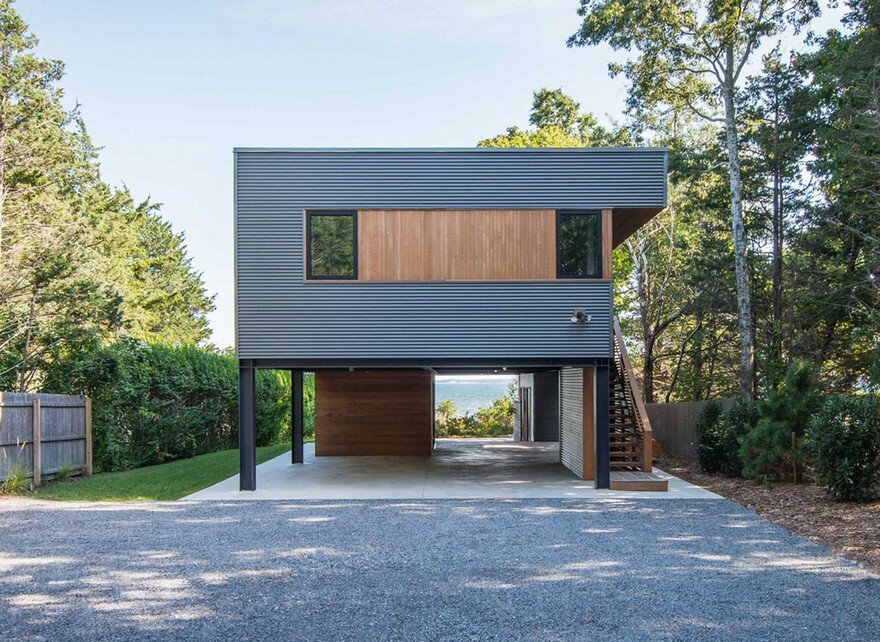11 Foot Wide Brooklyn House Extended and Upgraded by Office of Architecture
The owners of this 11 foot wide row Brooklyn house were faced with a conundrum that many young families in New York eventually confront: the possibility of sacrificing location for space. After living in the house for…

