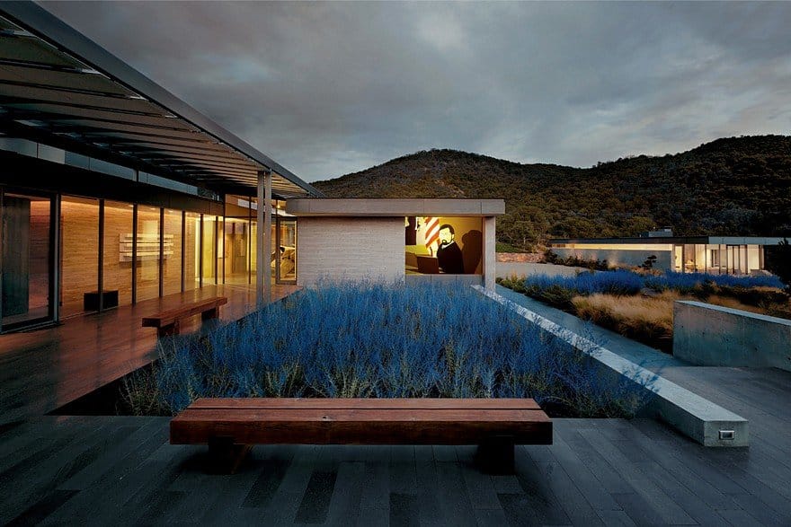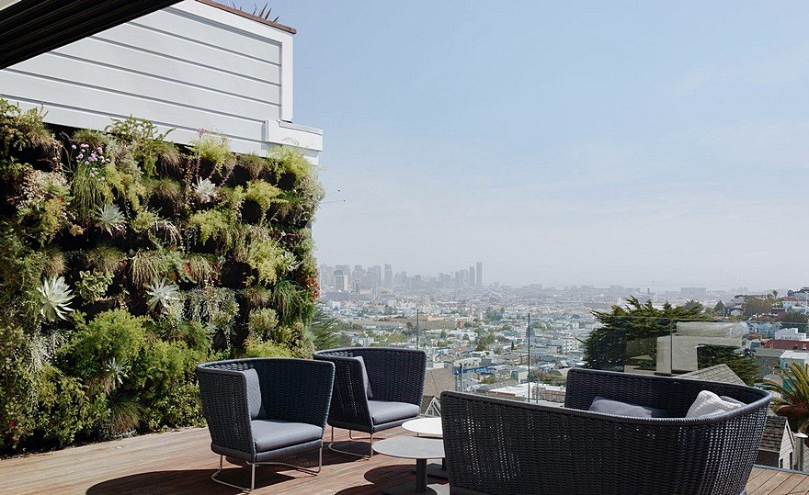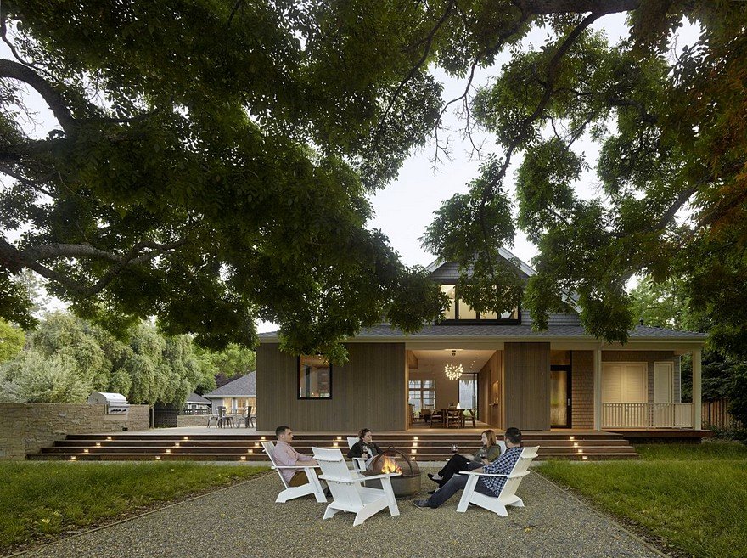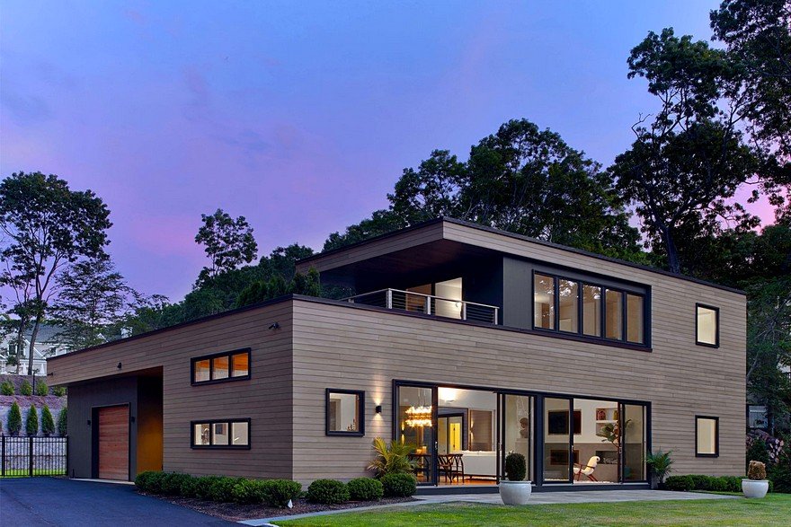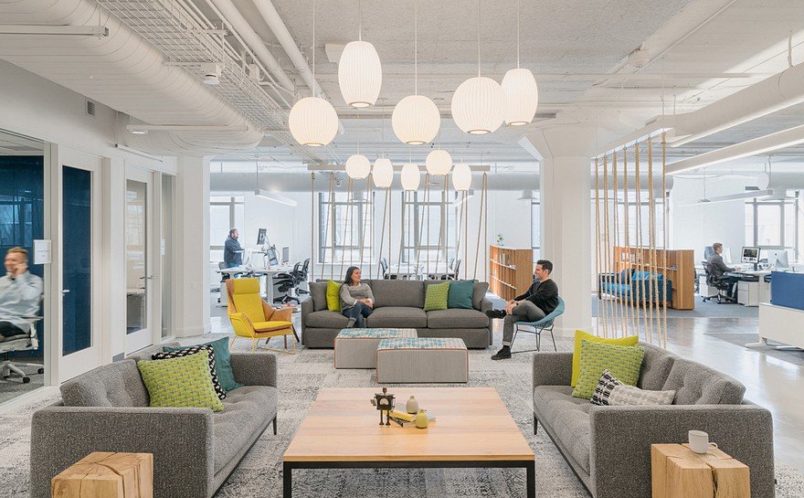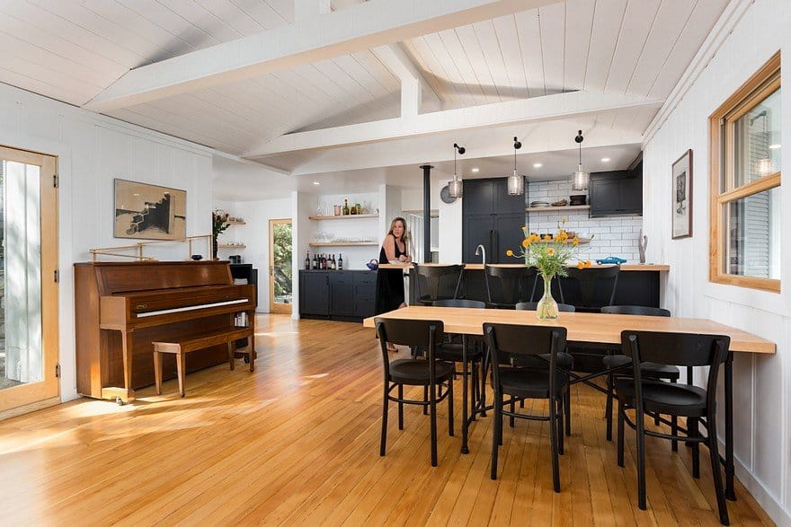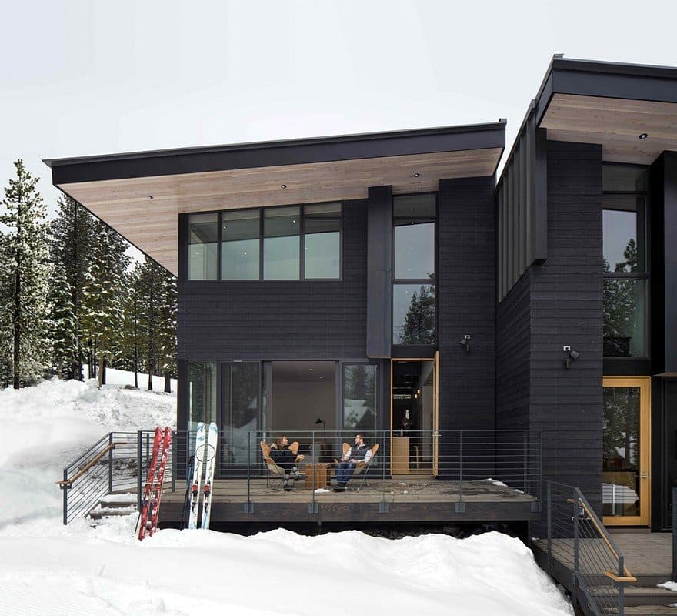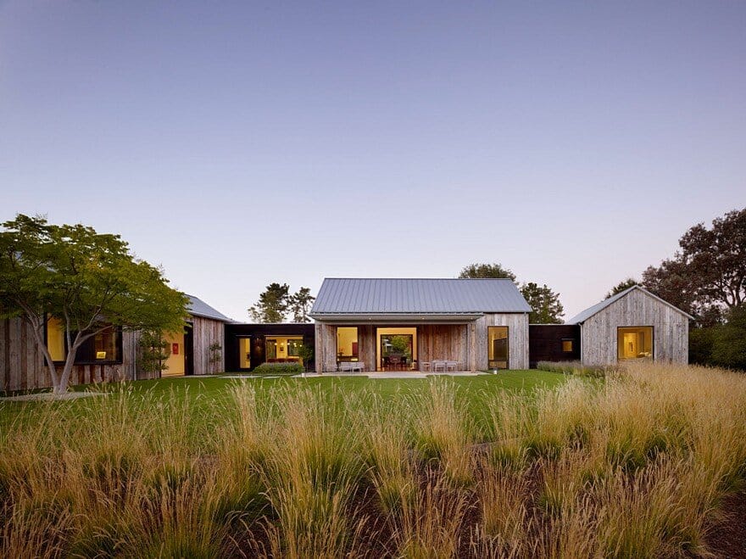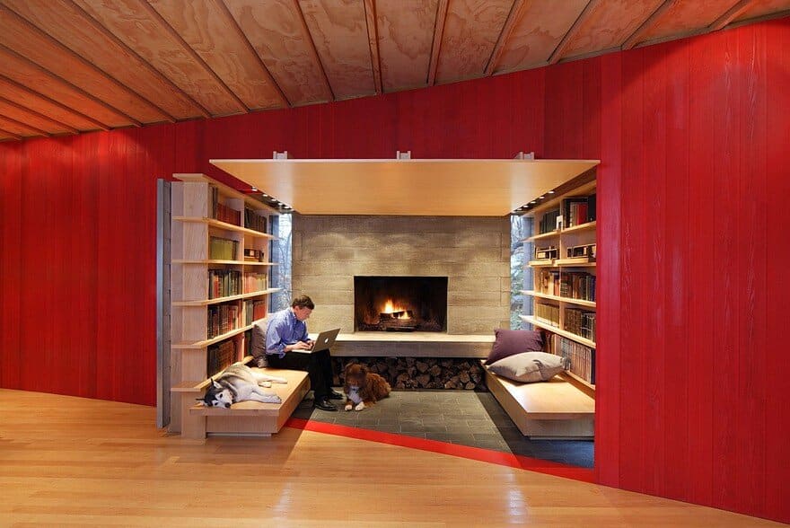Santa Fe House Designed for Living with a Contemporary Art Collection
Creating an ideal setting for living with a contemporary art collection, this house is acclaimed in Architectural Digest as “among the finest American homes built for art”. This Santa Fe house was designed around specific works of…

