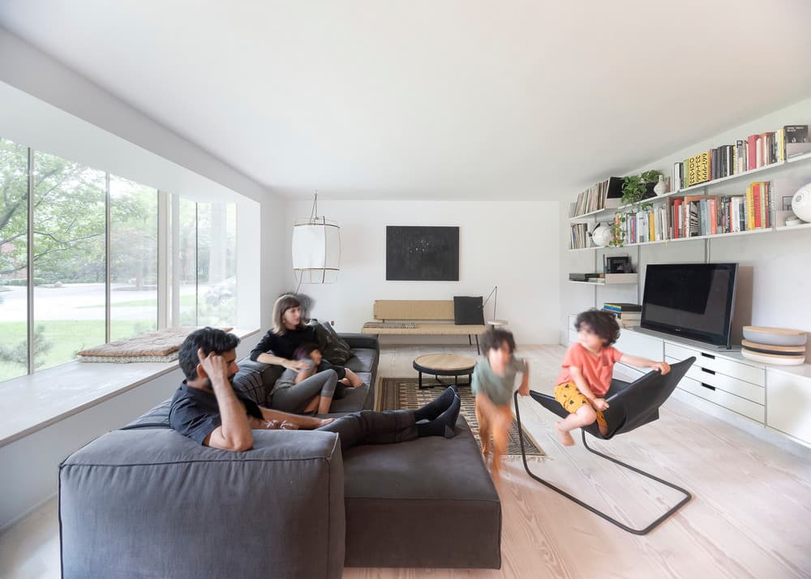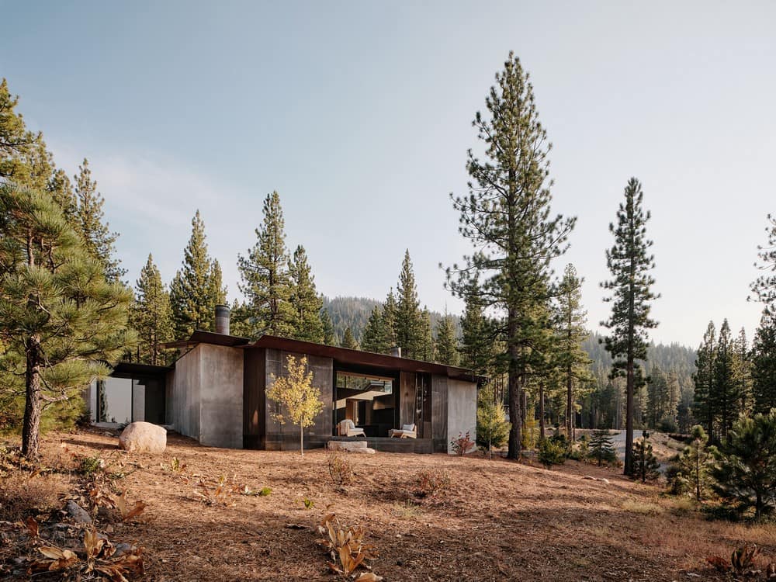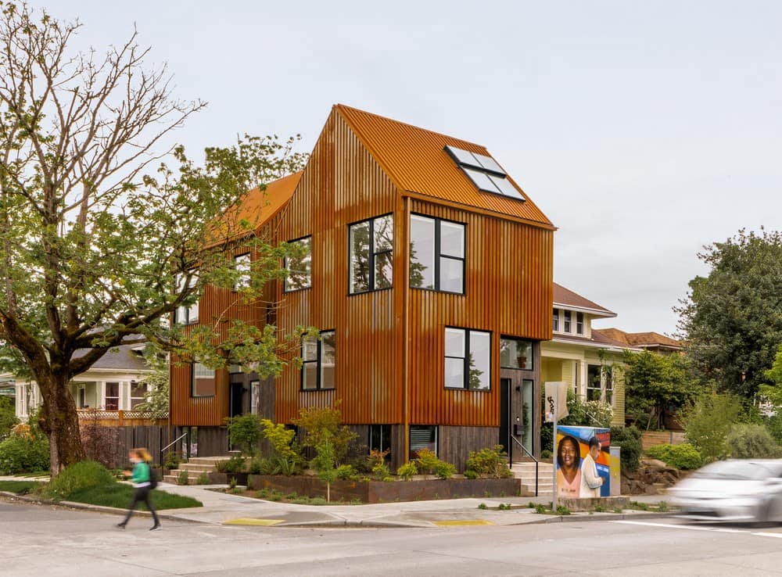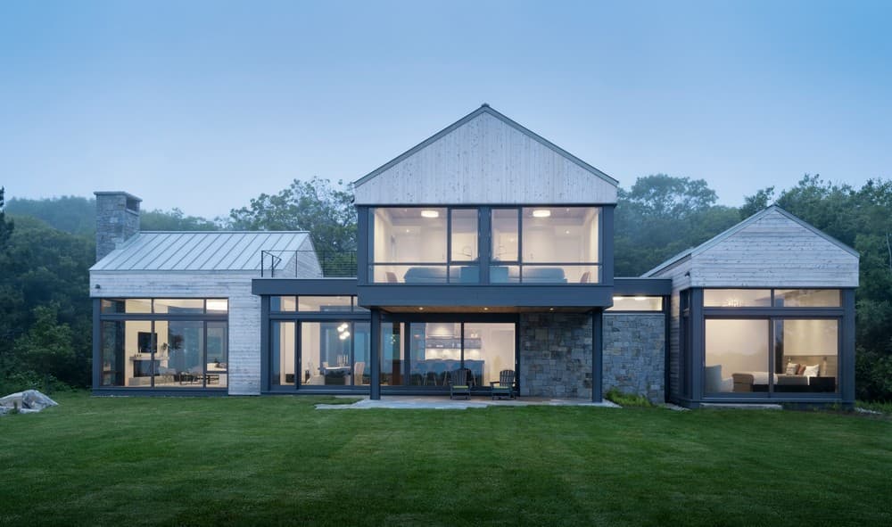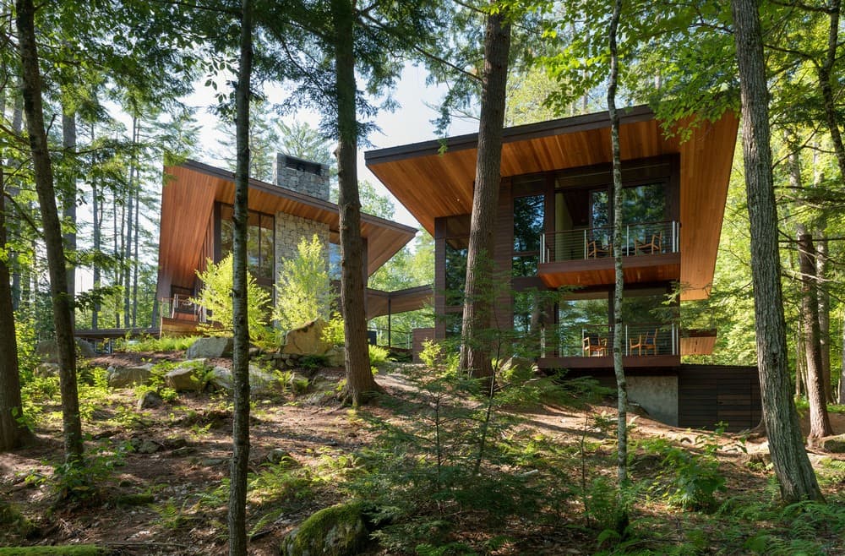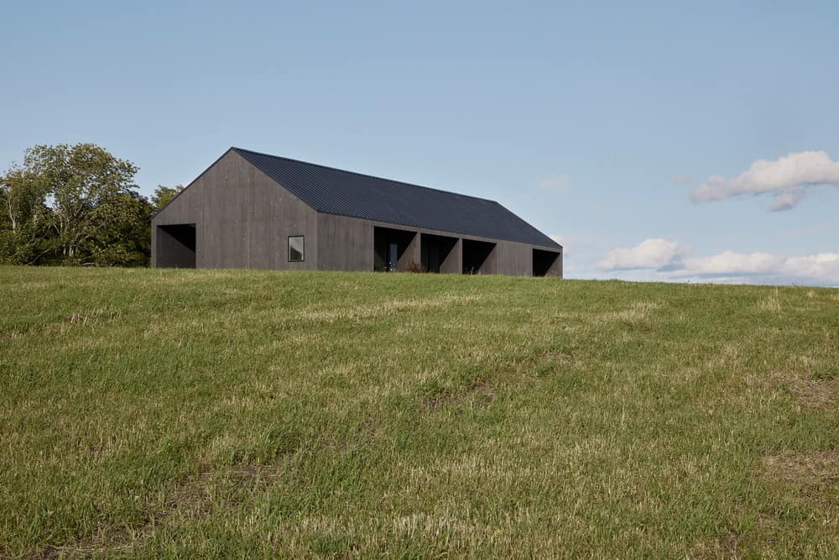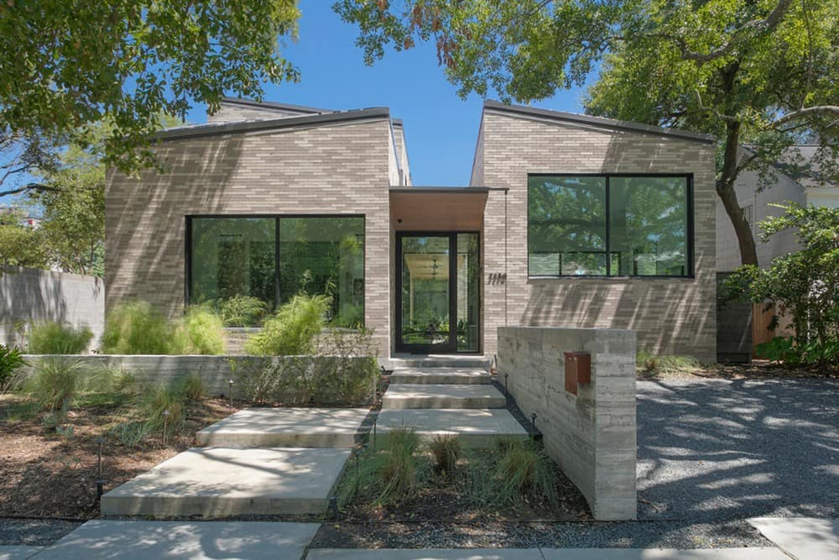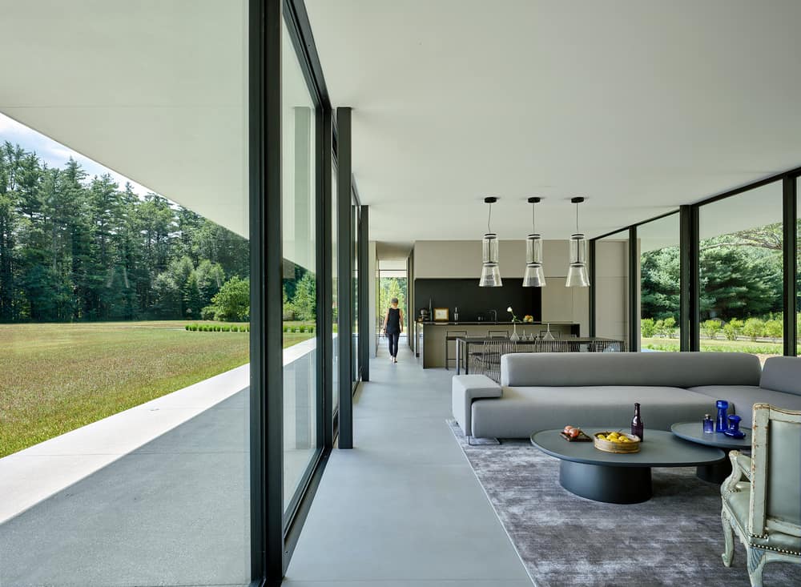Reduction Residence, Pittsburgh / Bohlin Cywinski Jackson
Reduction Residence thoughtfully distills open and private environments to create a serene family dwelling. While the overall layout of the home stayed intact, we removed extraneous interior walls to create more open spaces.

