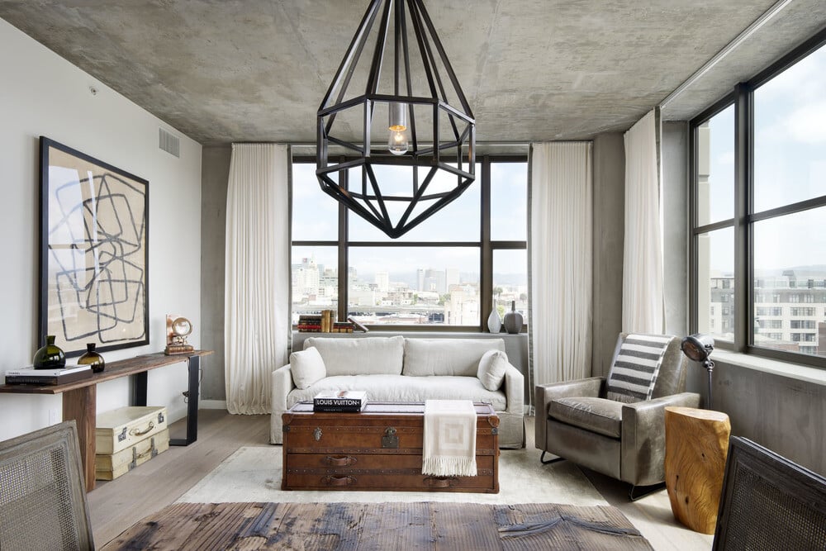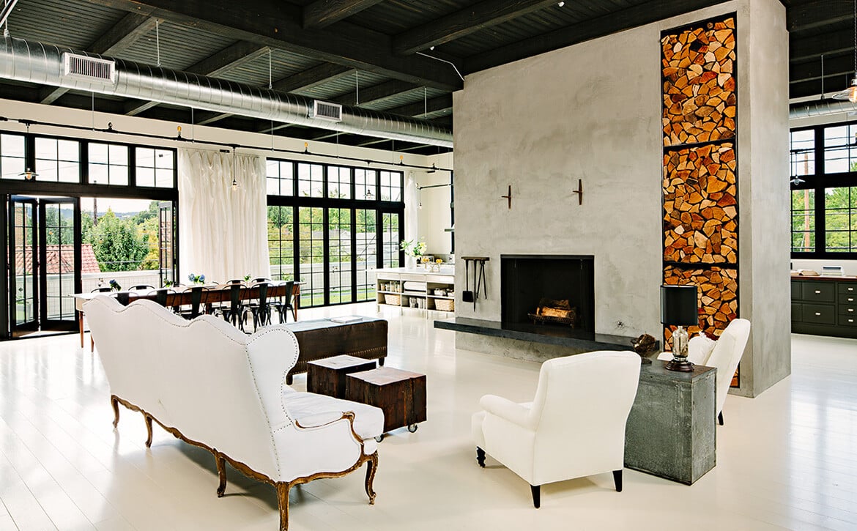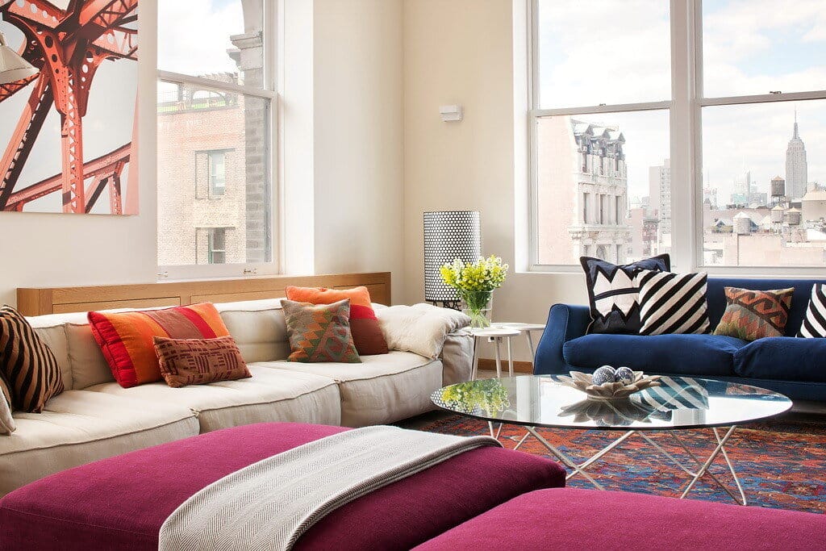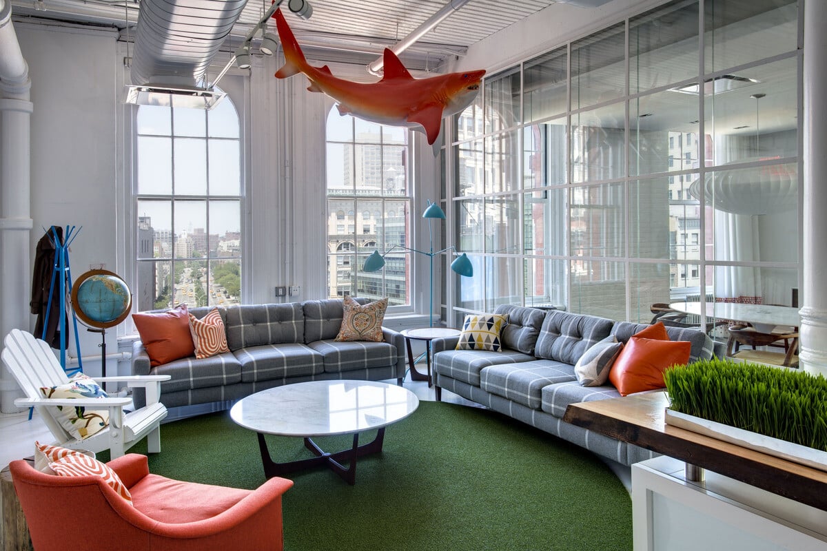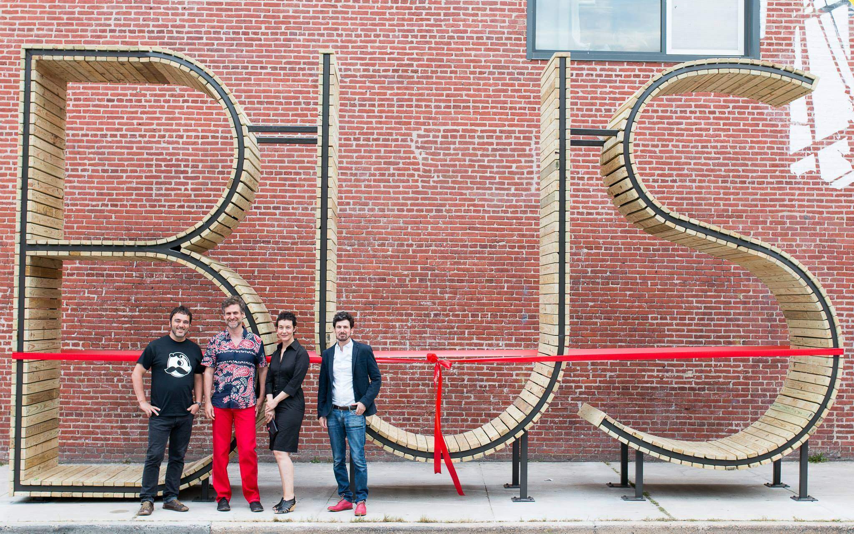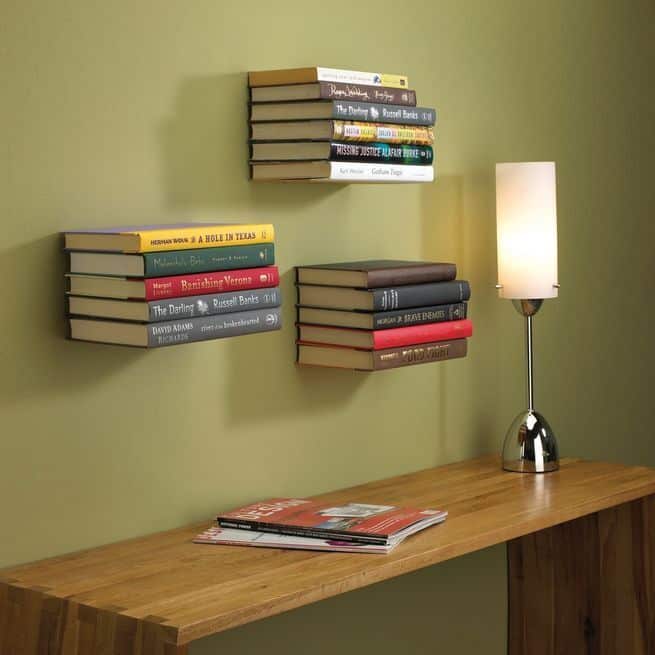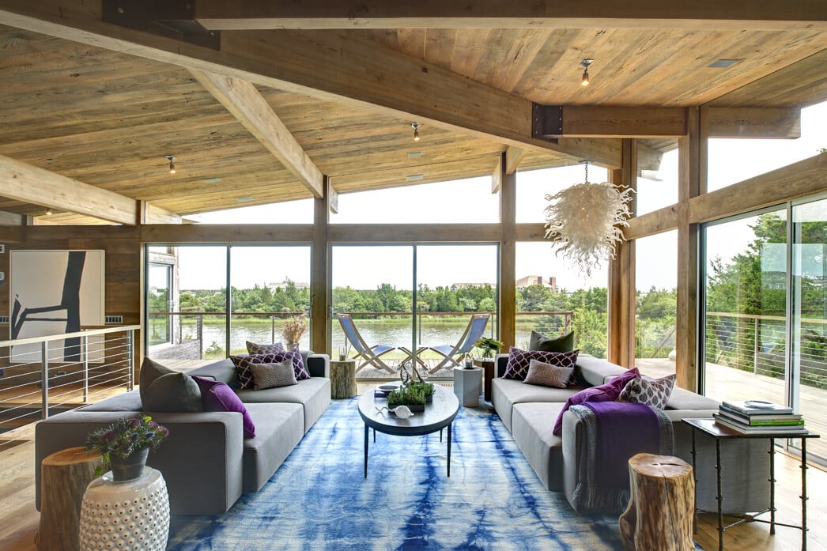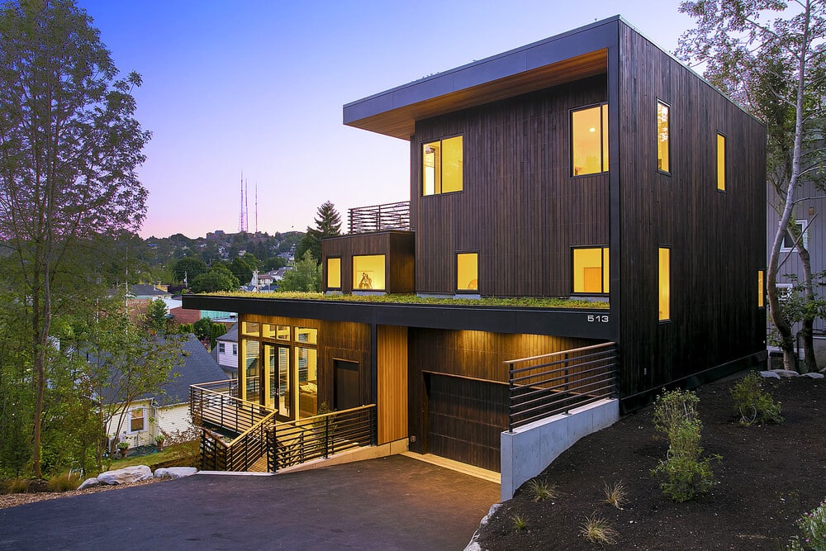The Bond Interiors by Parisa O’Connell: Eclectic Mix of Modern and Vintage
The Bond interiors highlight the designer’s philosophy based on the merger between the old and new together with the use of recovered organic materials in combination with modern furniture and decor.

