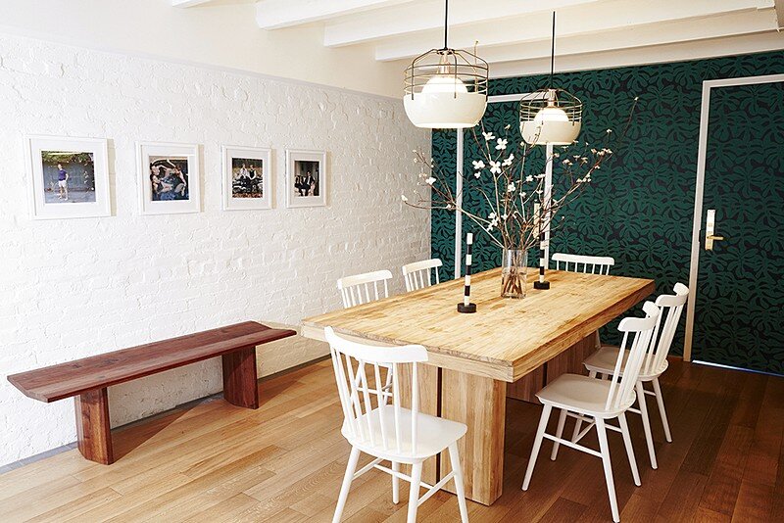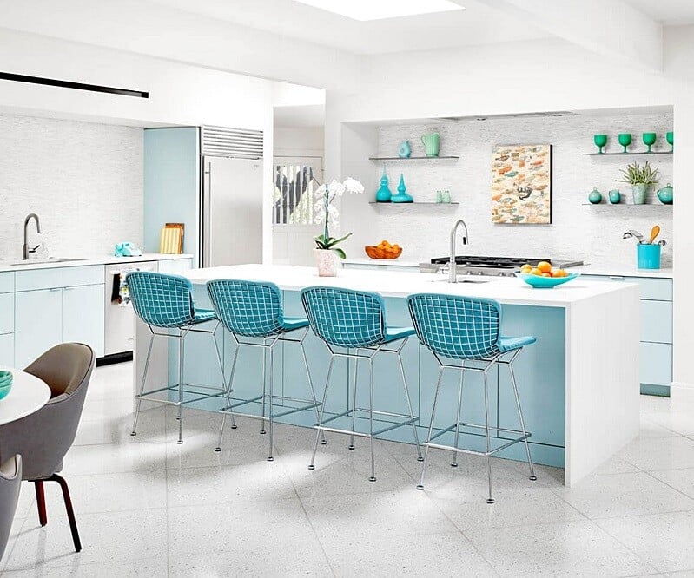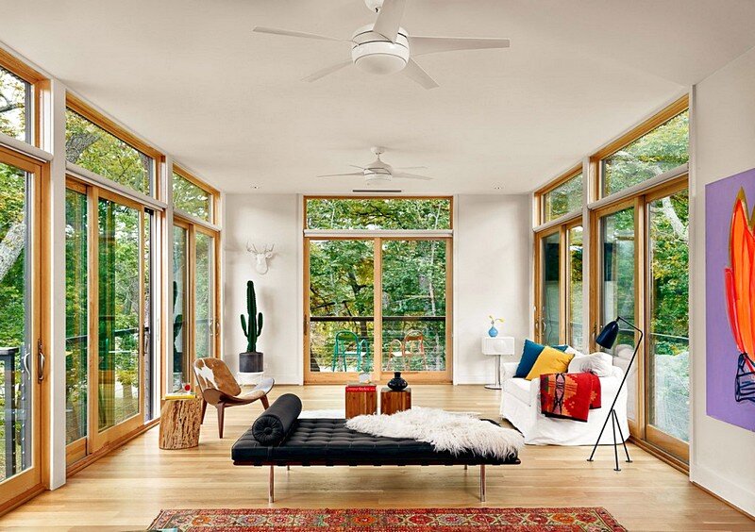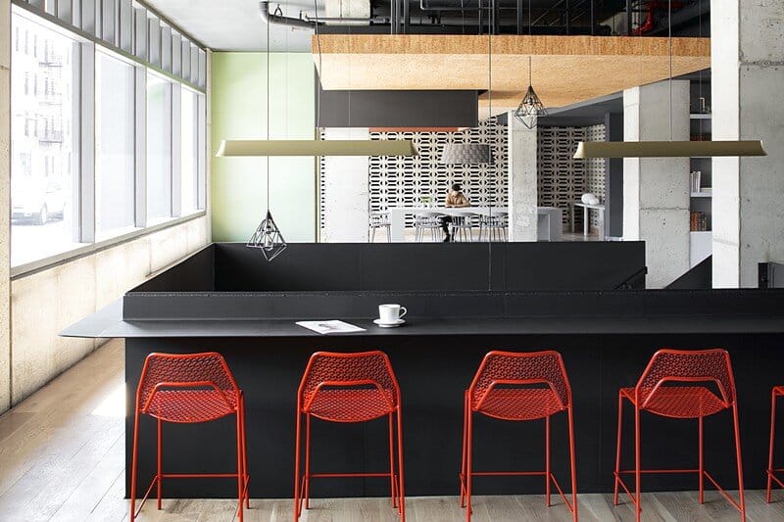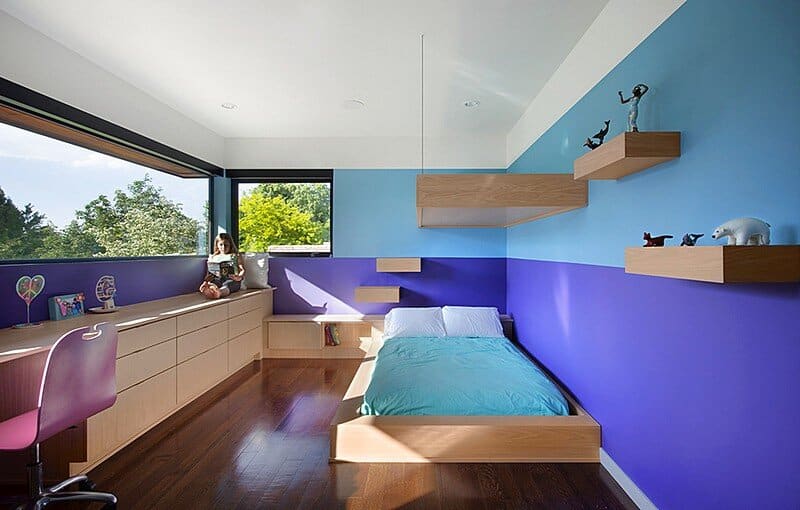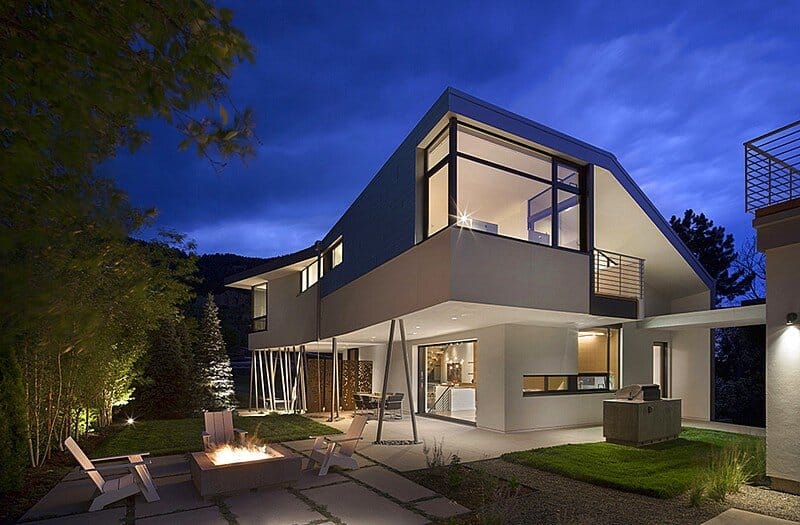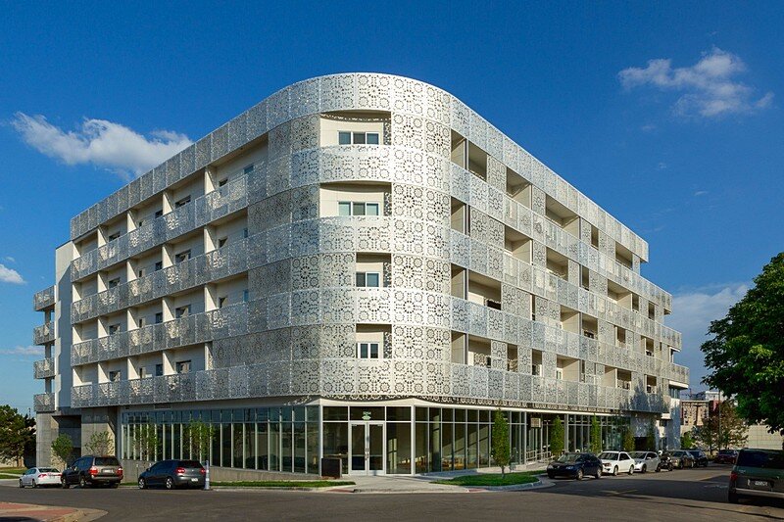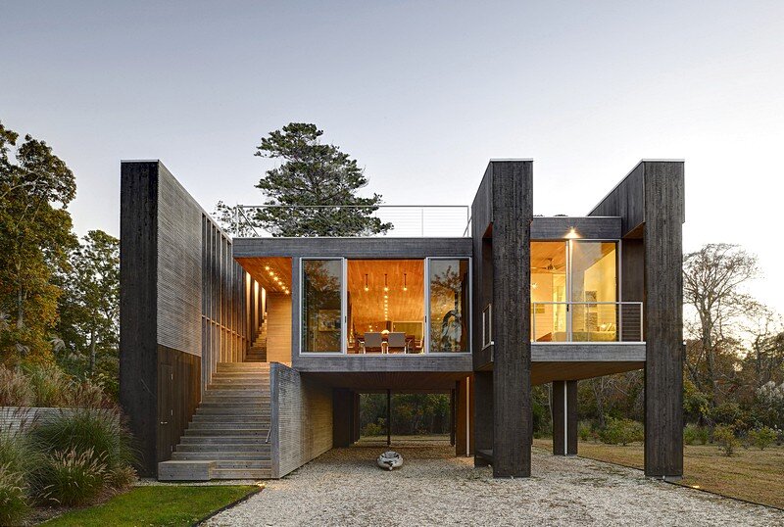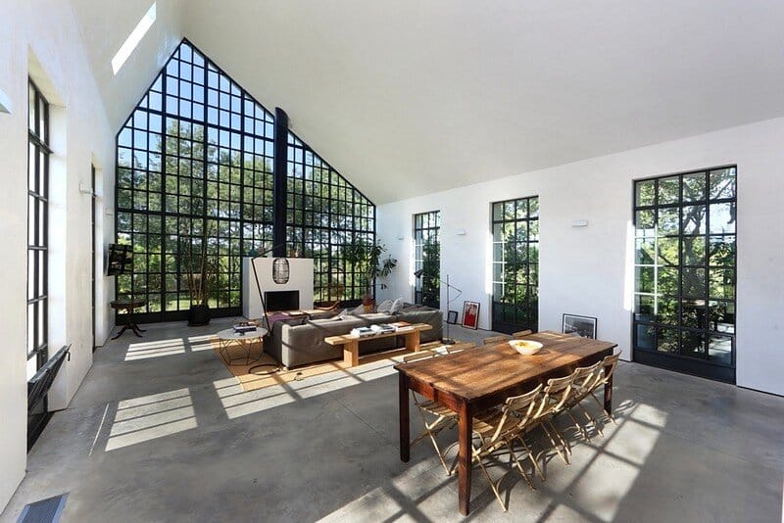Fort Greene Townhouse by GRT Architects / New York City
GRT Architects have redesigned Fort Greene Townhouse, a family residence in Brooklyn, New York. From the Architect: The extreme narrowness of this eleven foot wide townhouse was a productive constraint. A typical townhouse uses its superior width…

