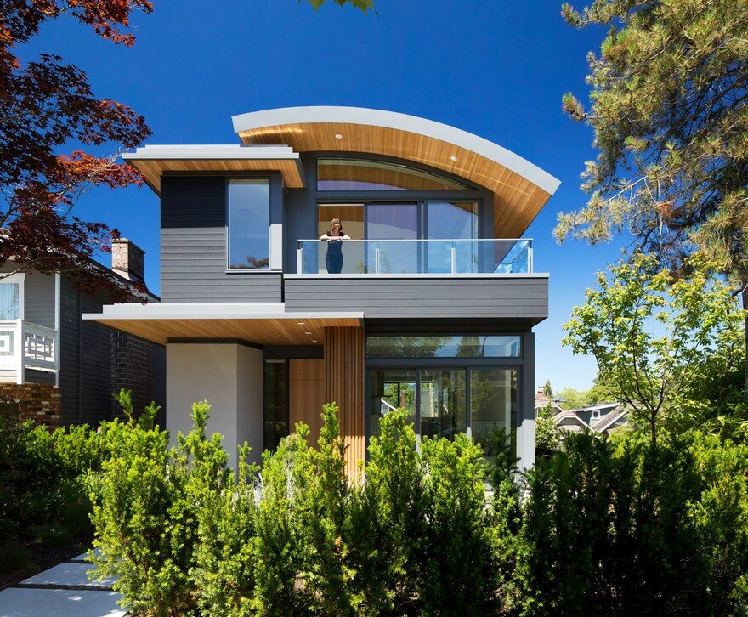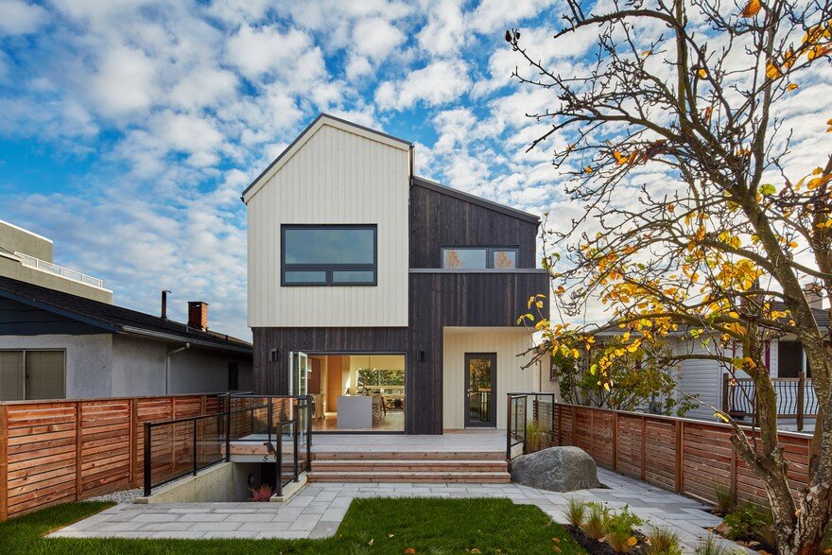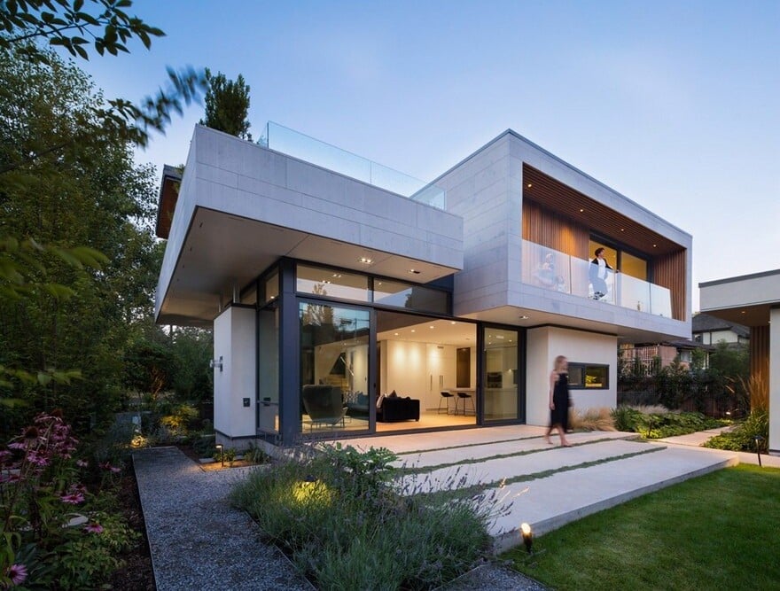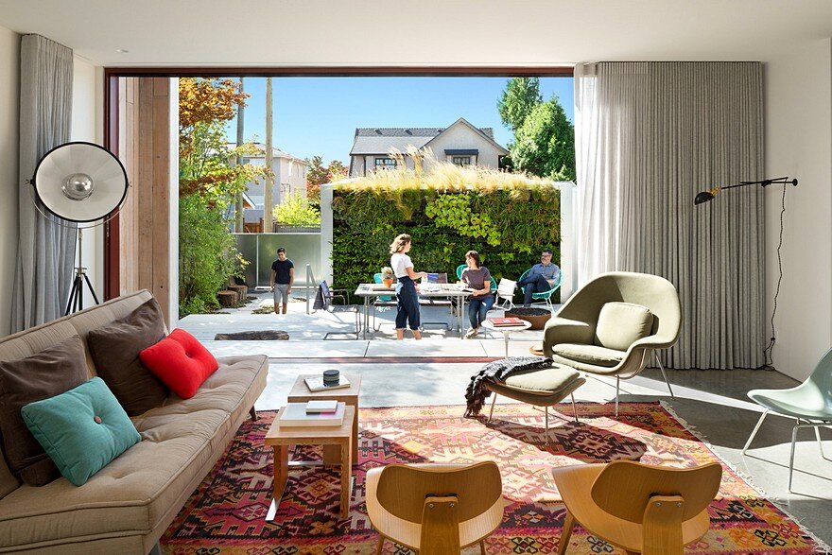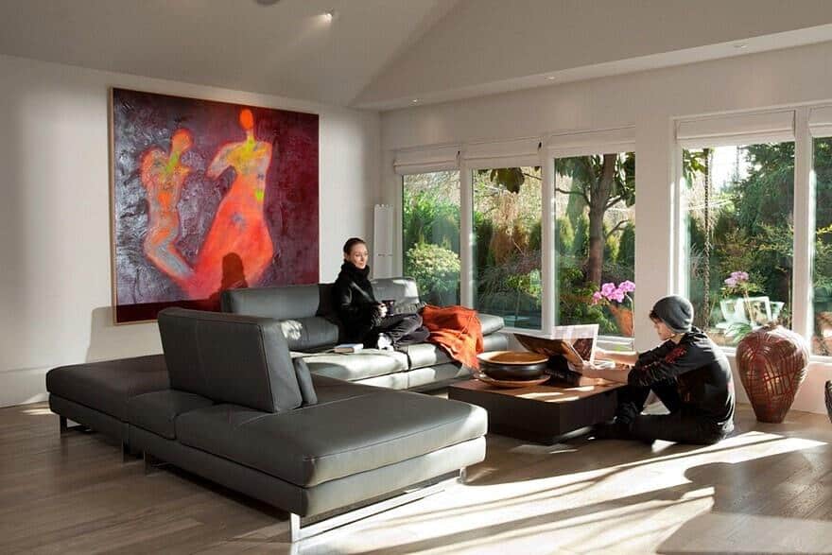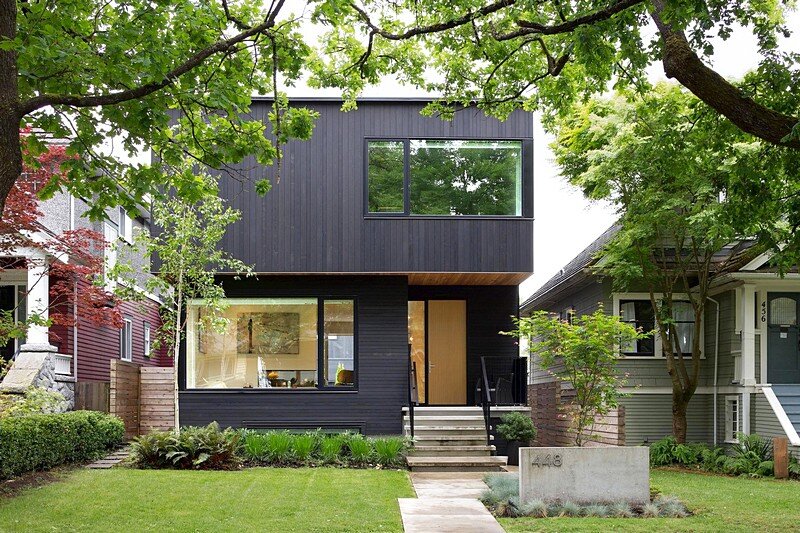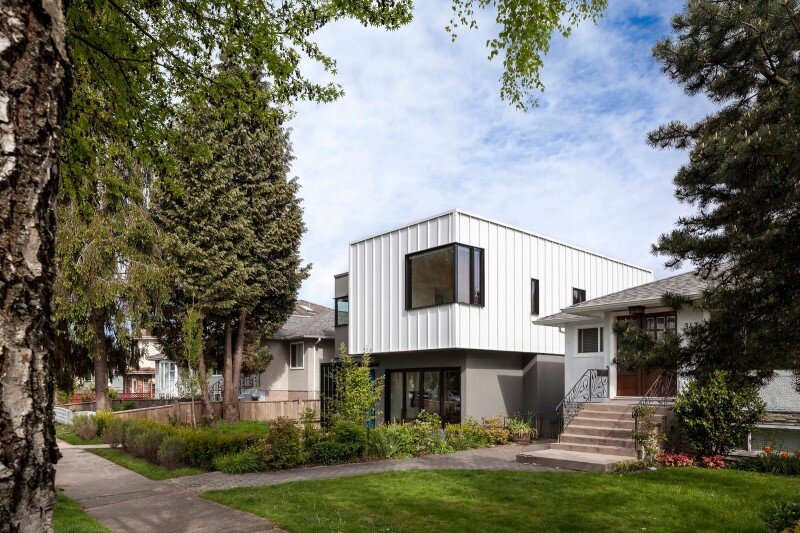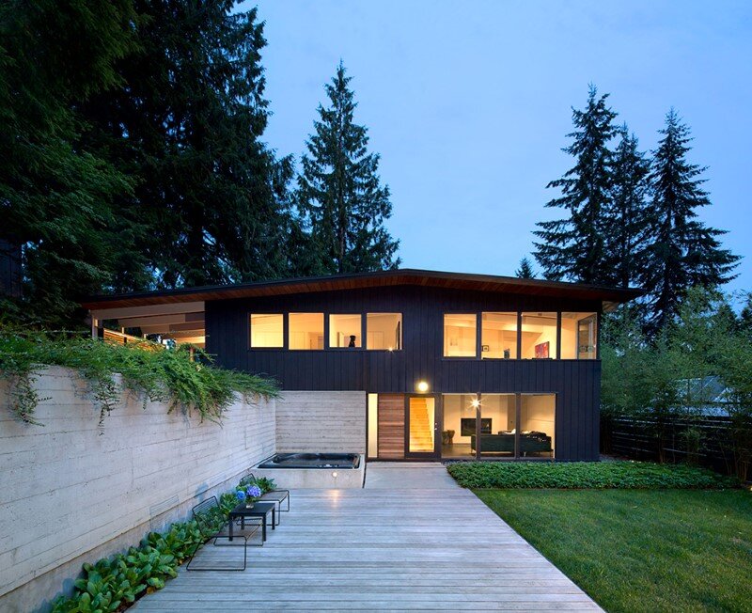West 8th House is a Smart, Sustainable Home in Vancouver, Canada
The West 8th Avenue Residence is set on a modestly-sized lot in the heart of Point Grey. FdVA designed this home as a response to our clients careers in theatre, and their interest in combining Japanese principles…

