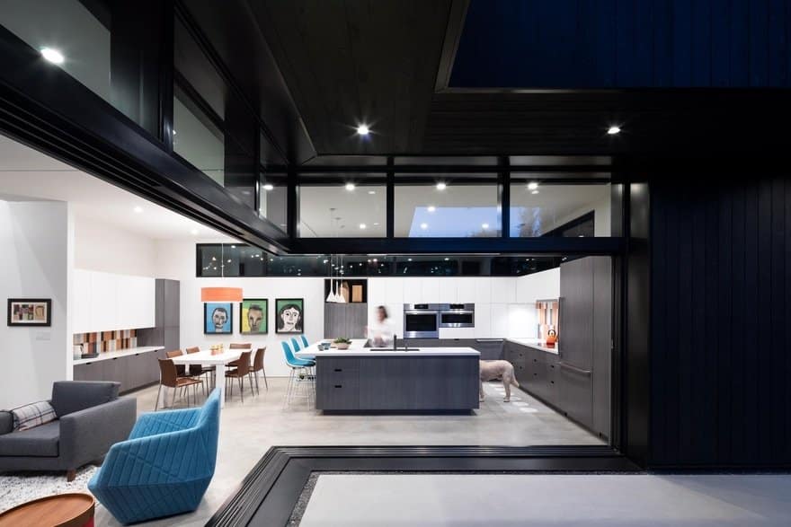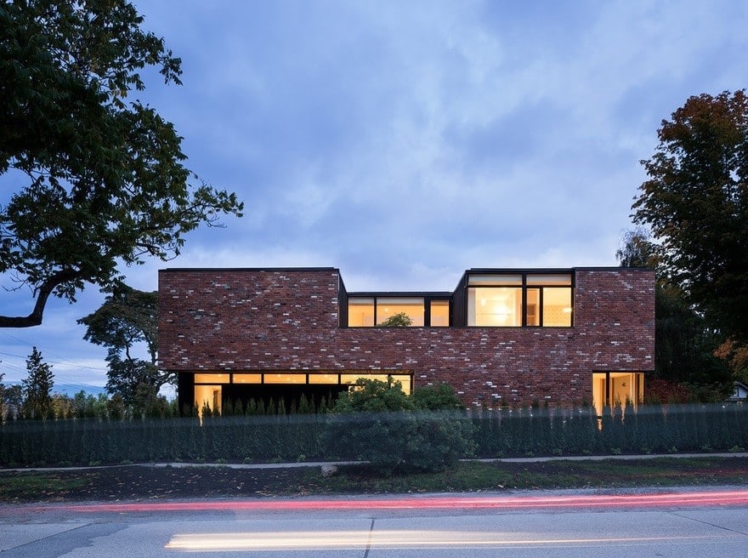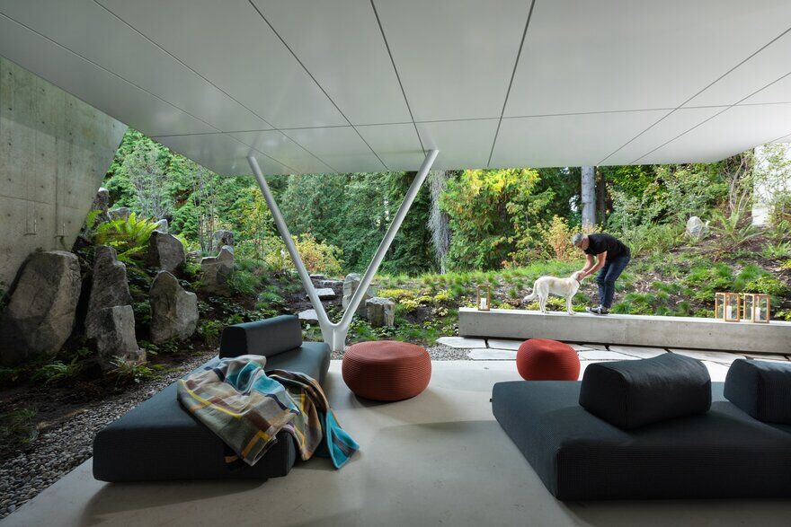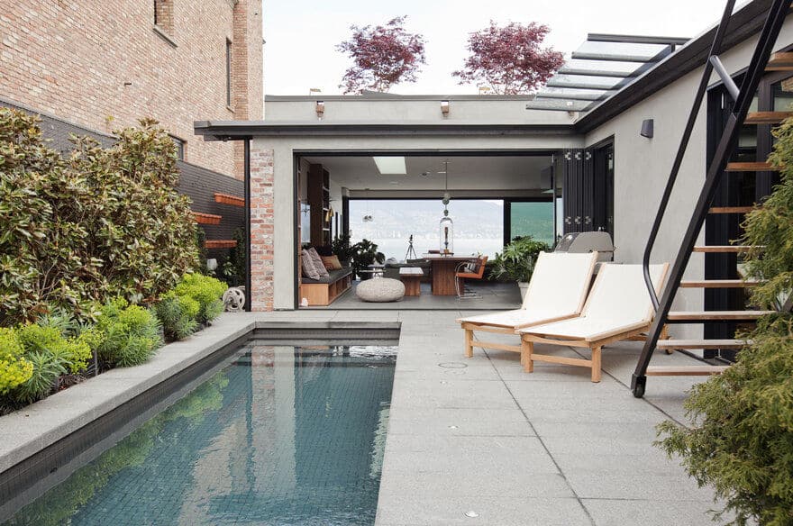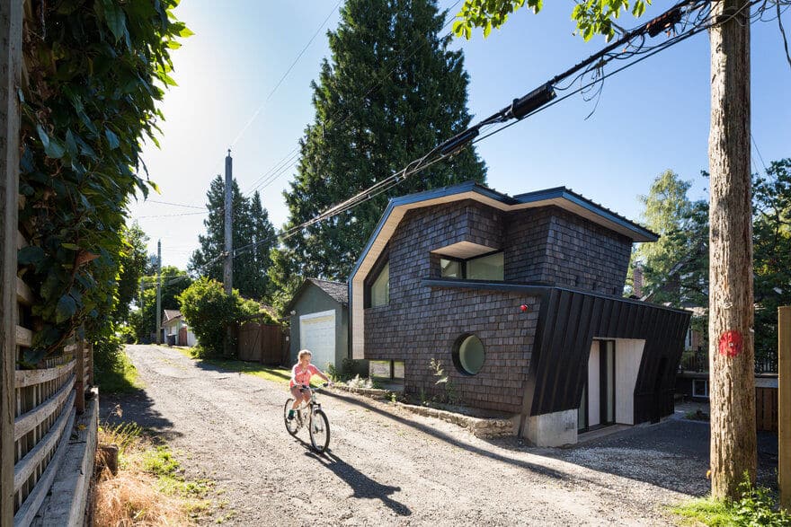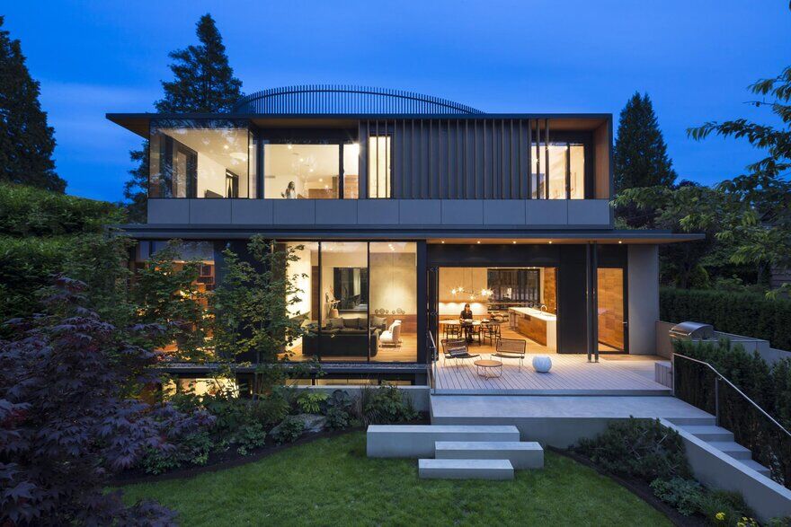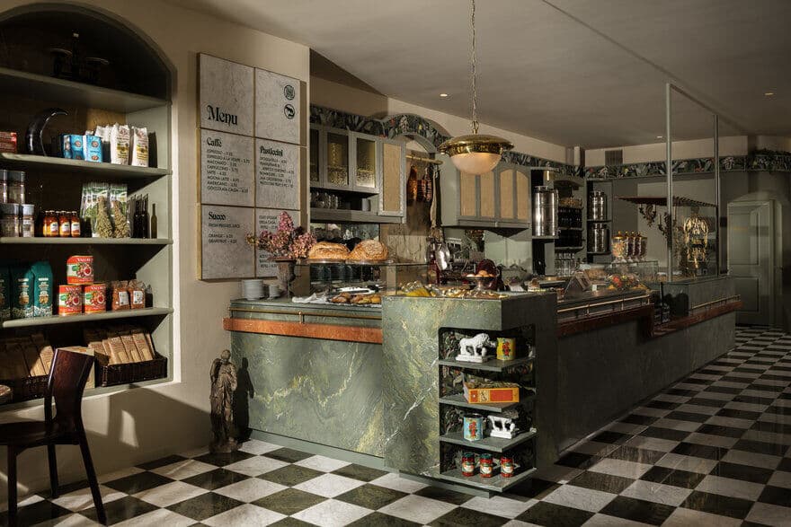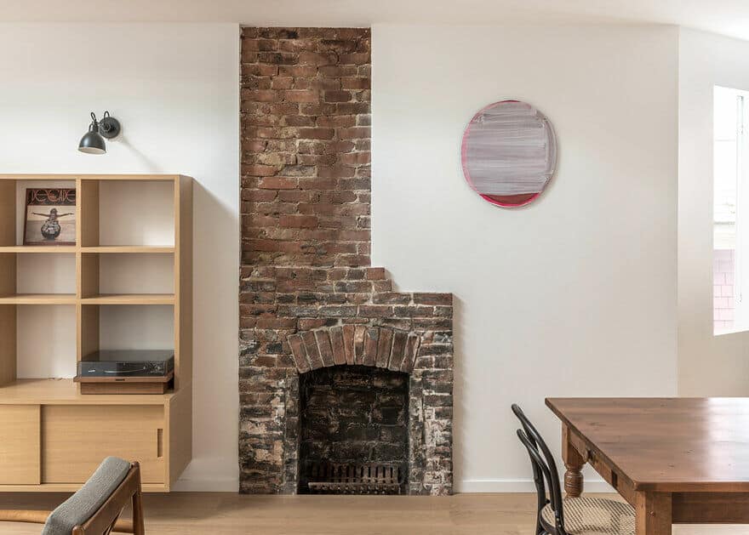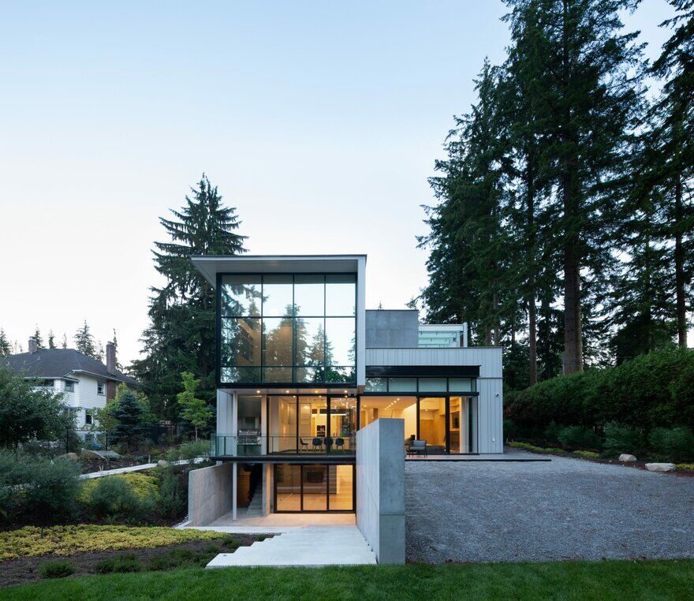Practical Modern Home into the Semi-Rural Environment
Though many considered the lot to be unbuildable due to restrictive bylaws in the area, the clients and Measured found it to be the perfect opportunity to nestle a modern yet modest home into the semi-rural environment.

