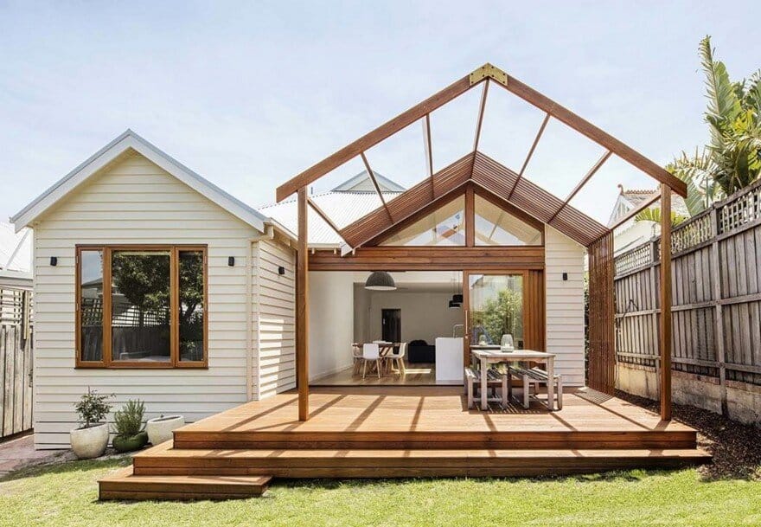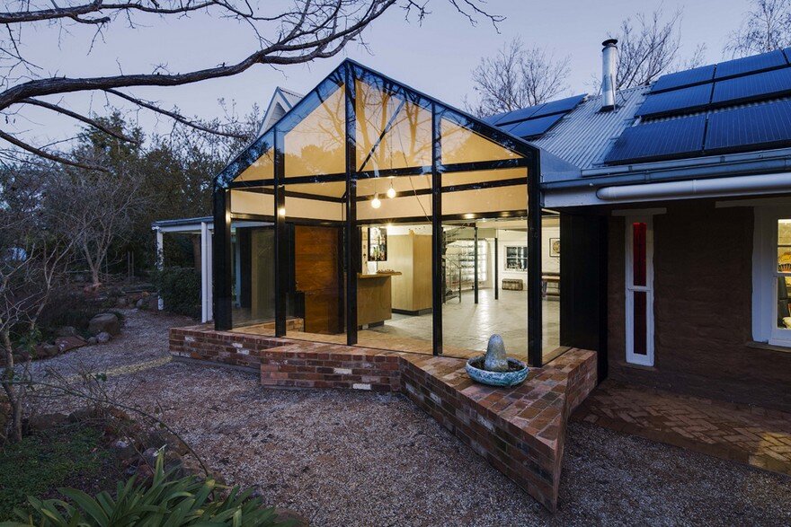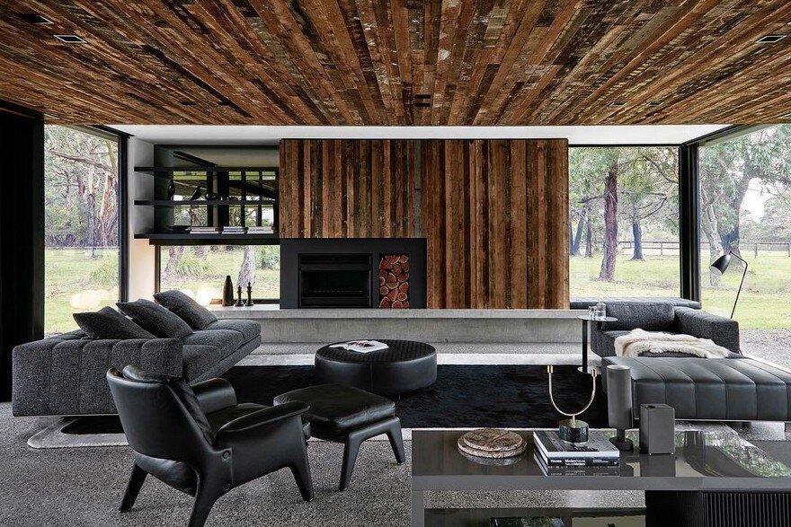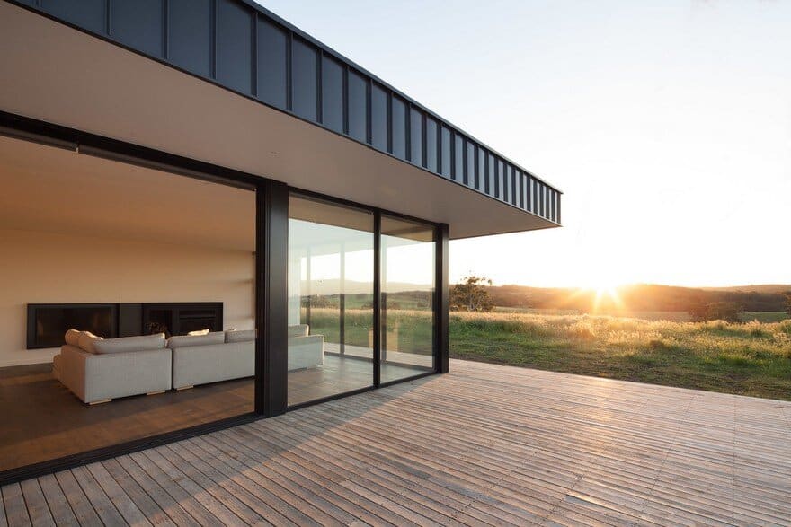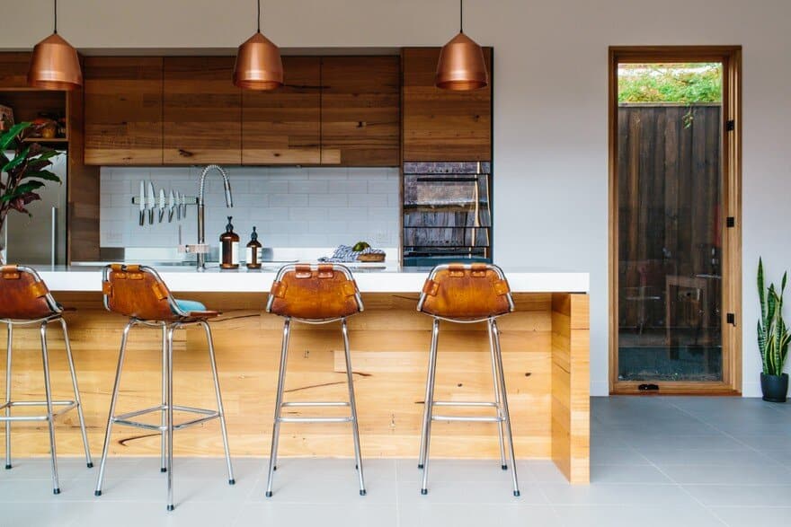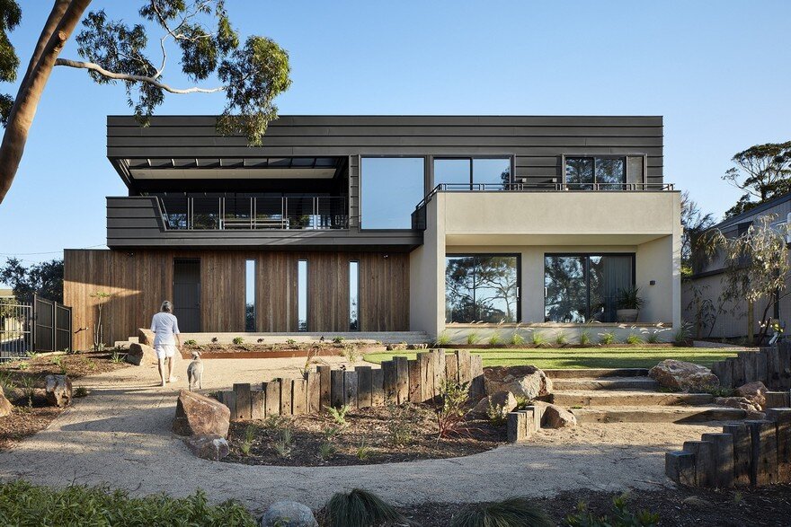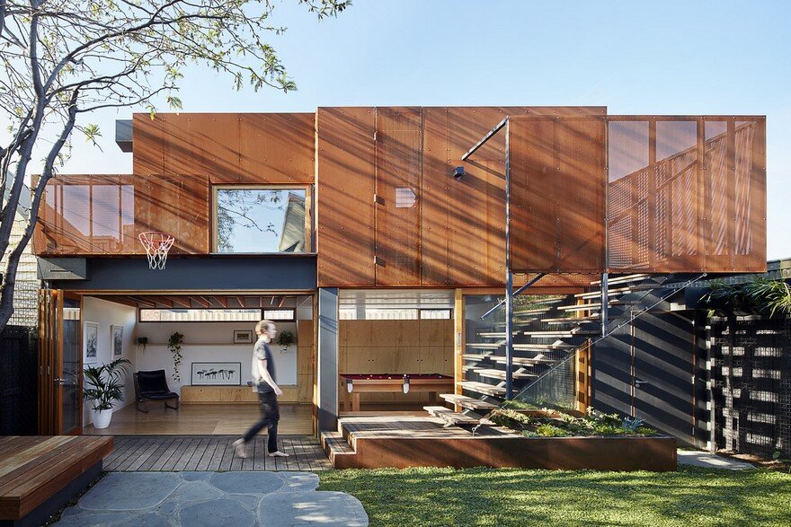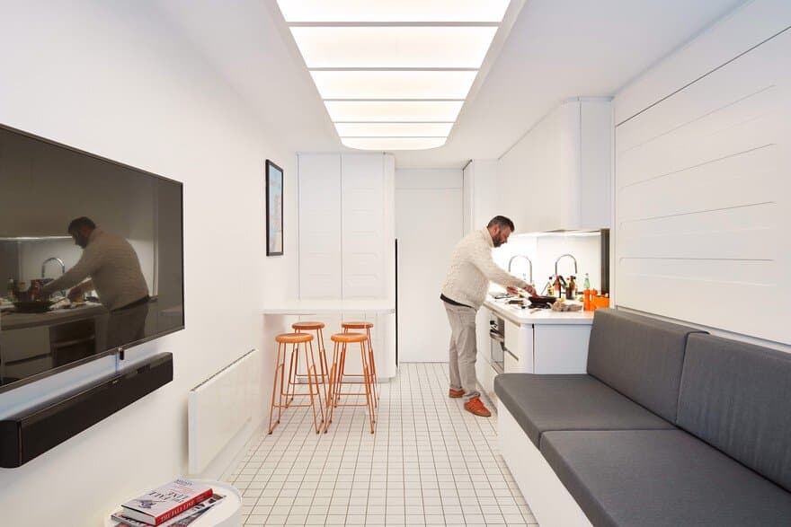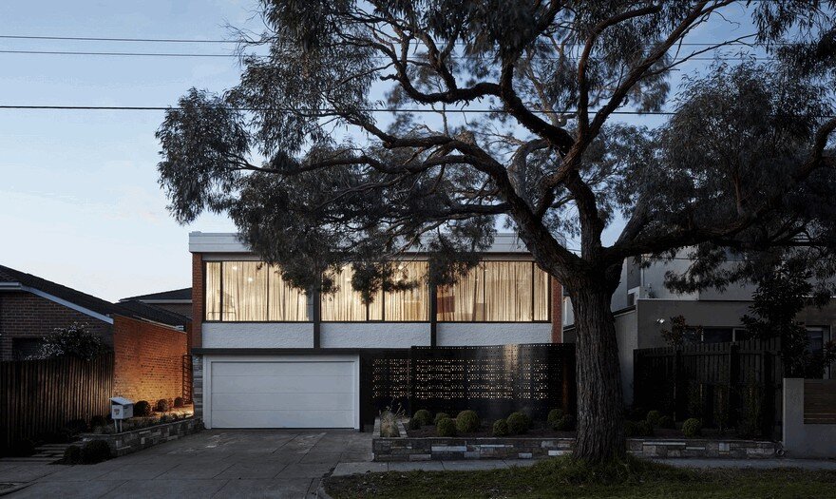Edwardian Weatherboard House Renovated by Sheri Haby Architects
Abbott St House is an Edwardian weatherboard house in Sandringham. Typical of many of the period houses in the area, a previous extension had added a room on the back incorporating main bedroom, kitchen and meals area…

