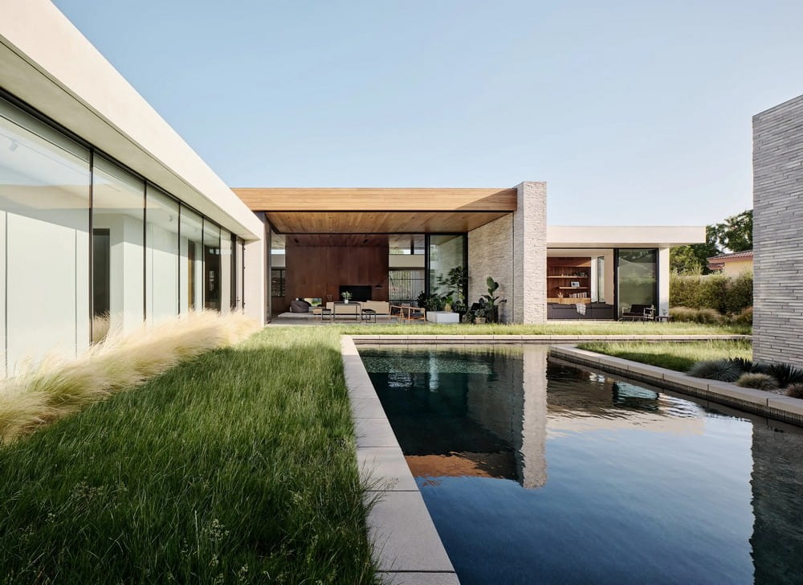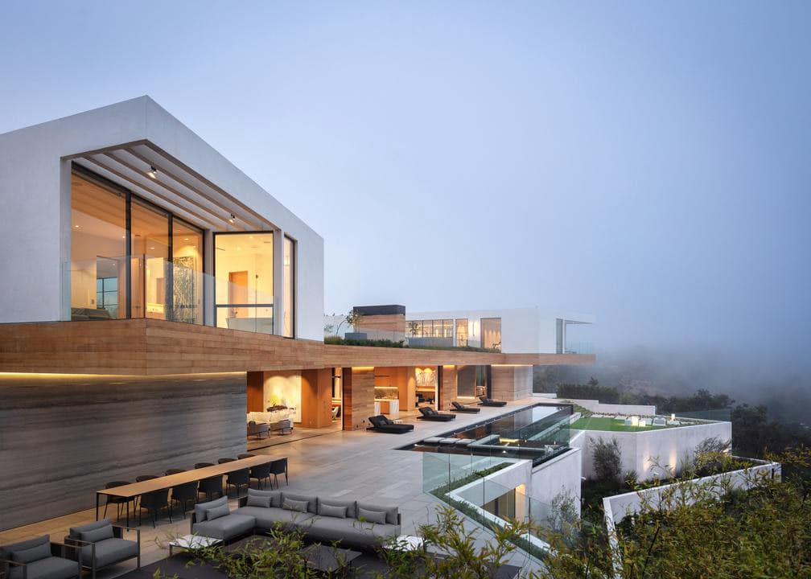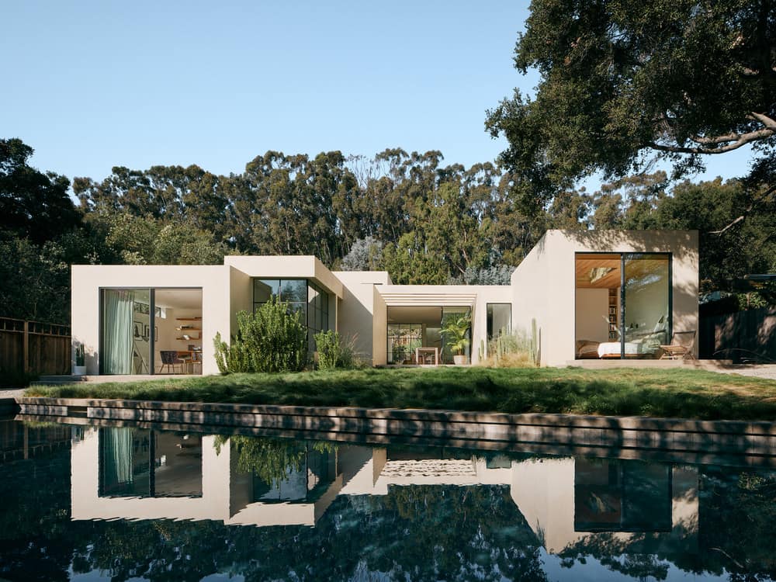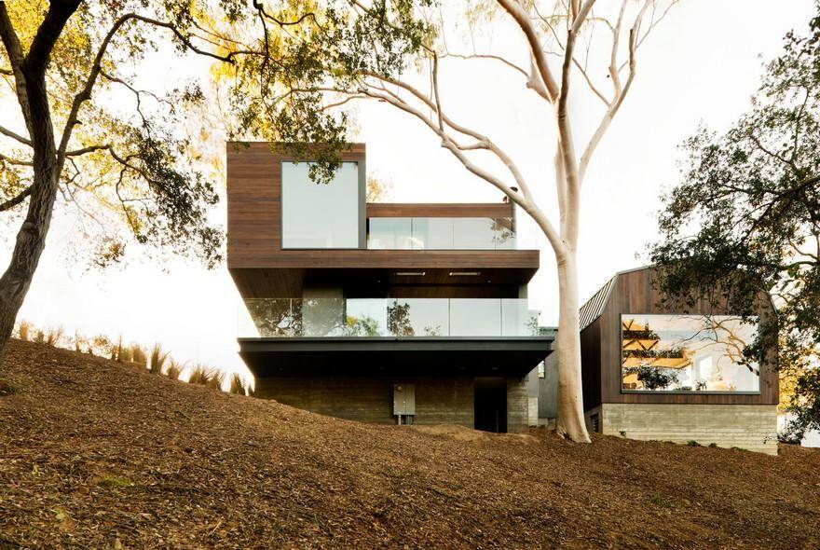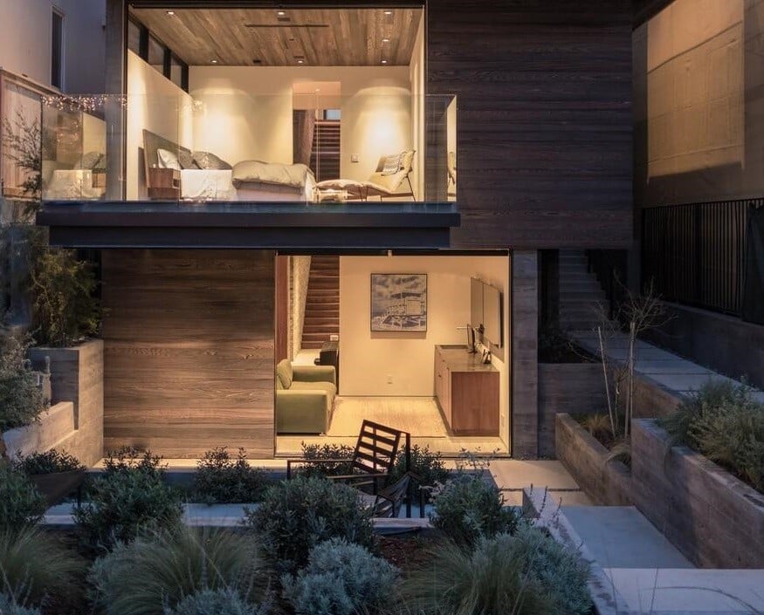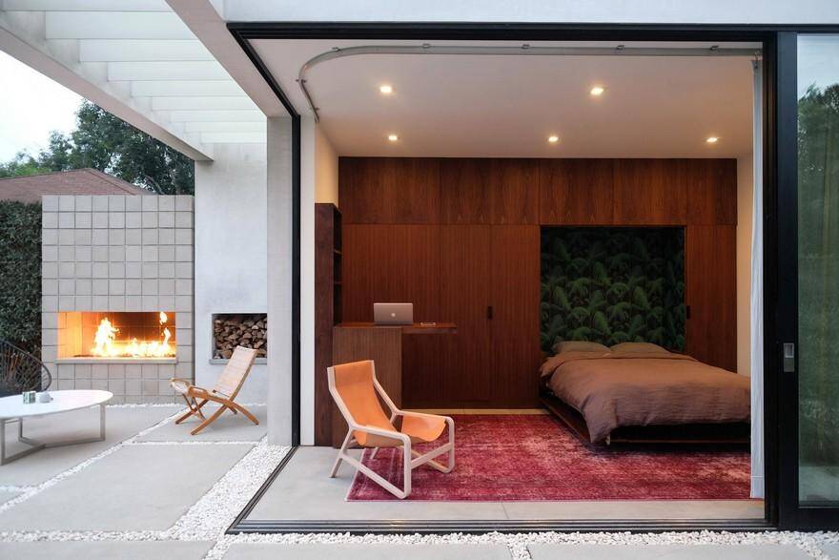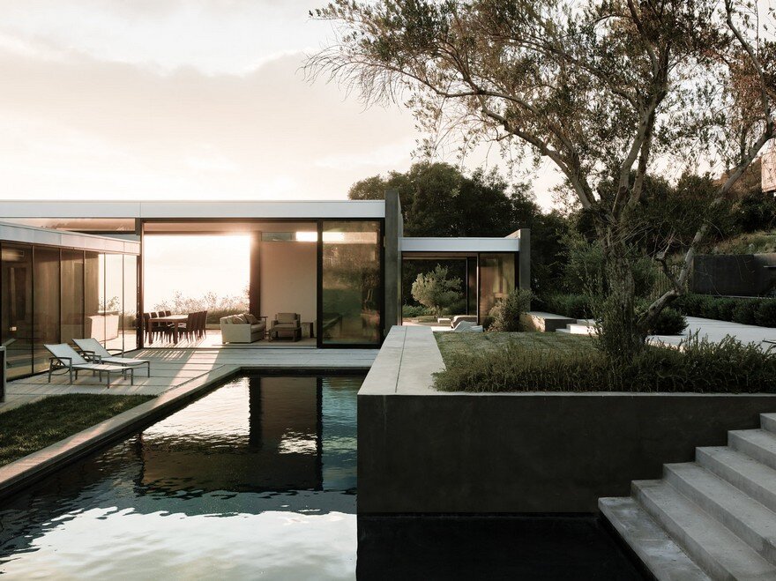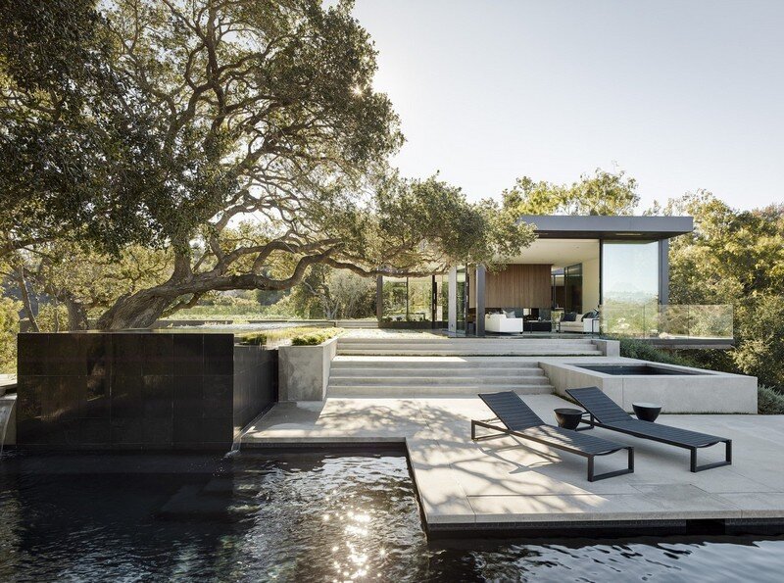Walnut House / Walker Workshop
Walnut House by Walker Workshop is located in Arcadia, California, where sweeping views of the San Gabriel Mountains meet a lush landscape of native plants, including Pride of Madeira and Jacaranda. Designed as a low-slung retreat, the…

