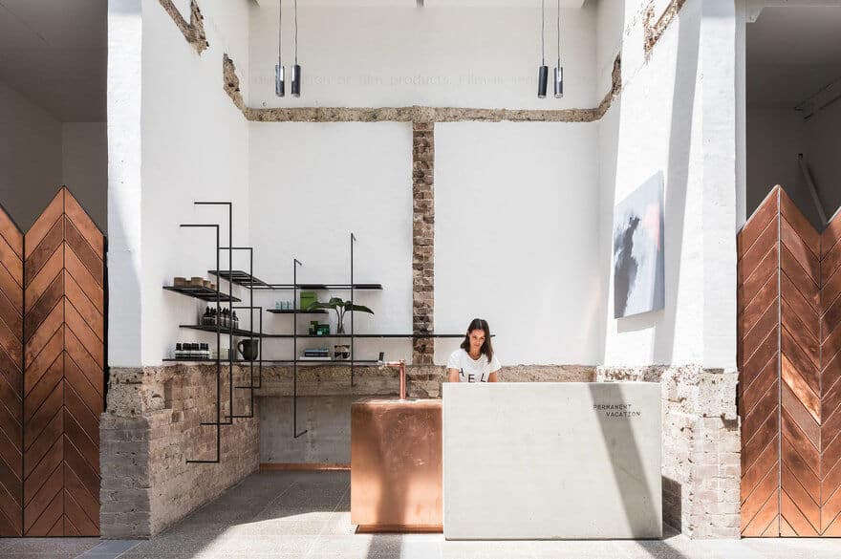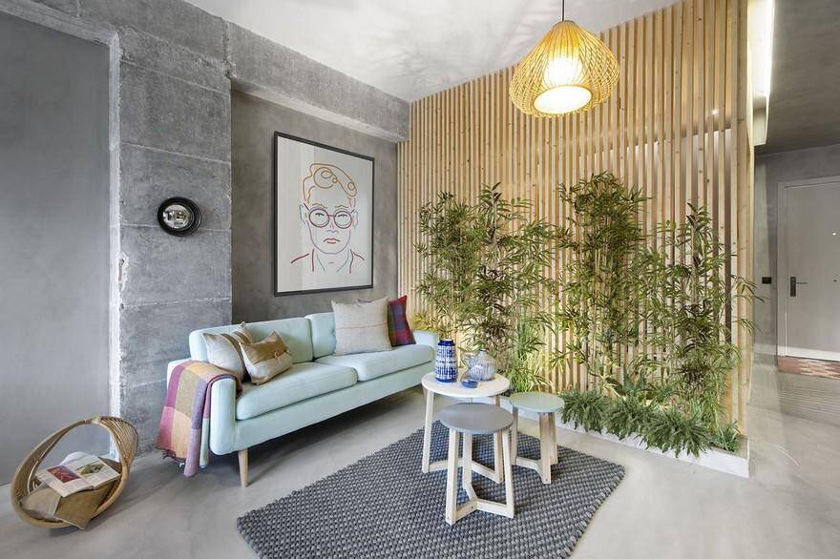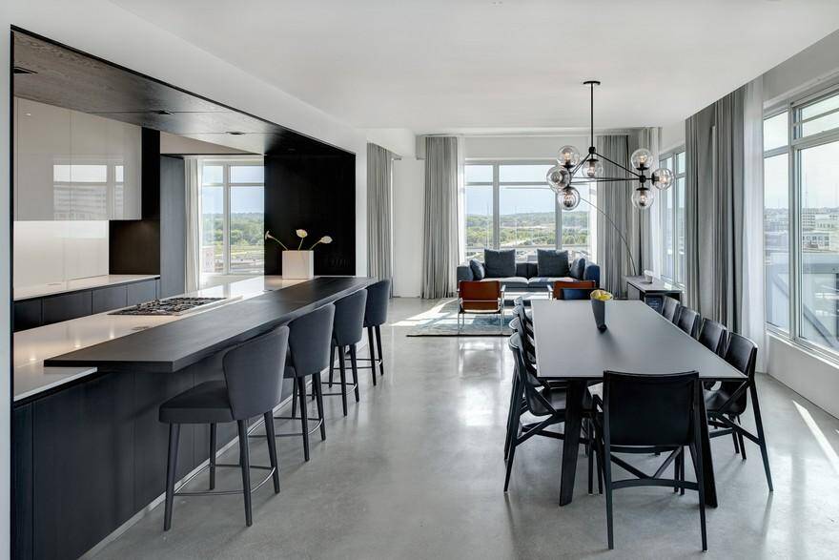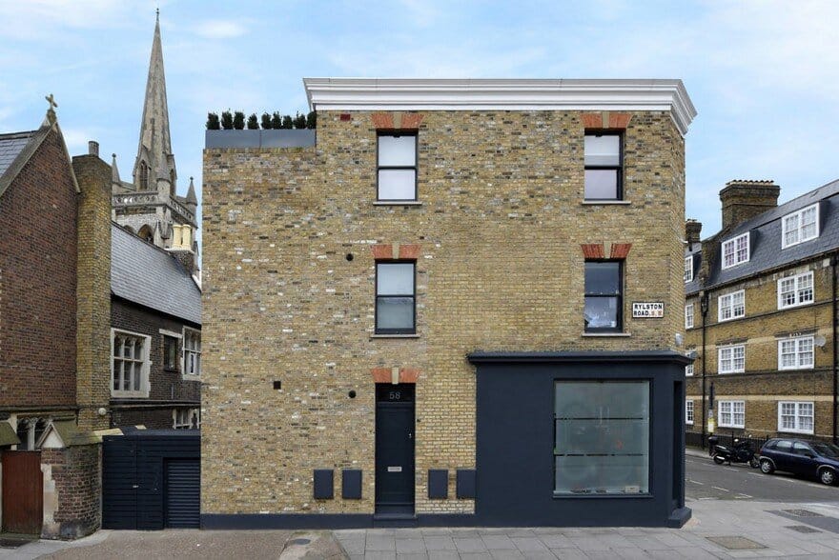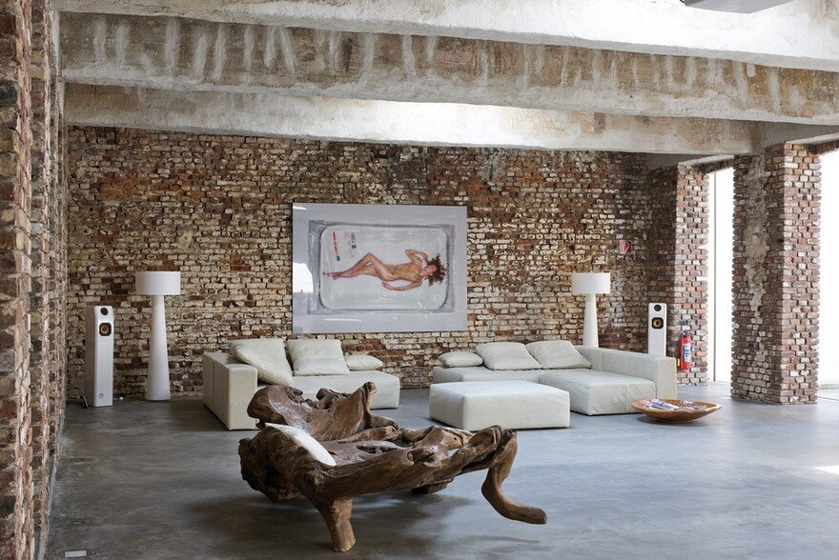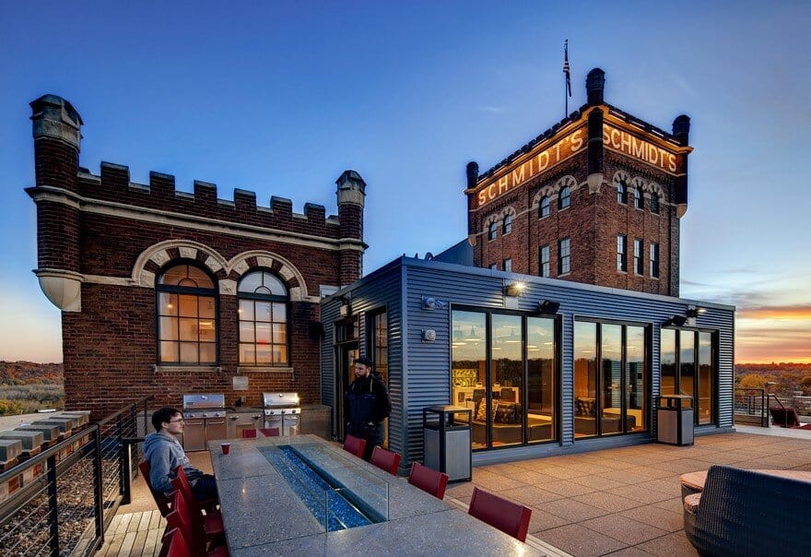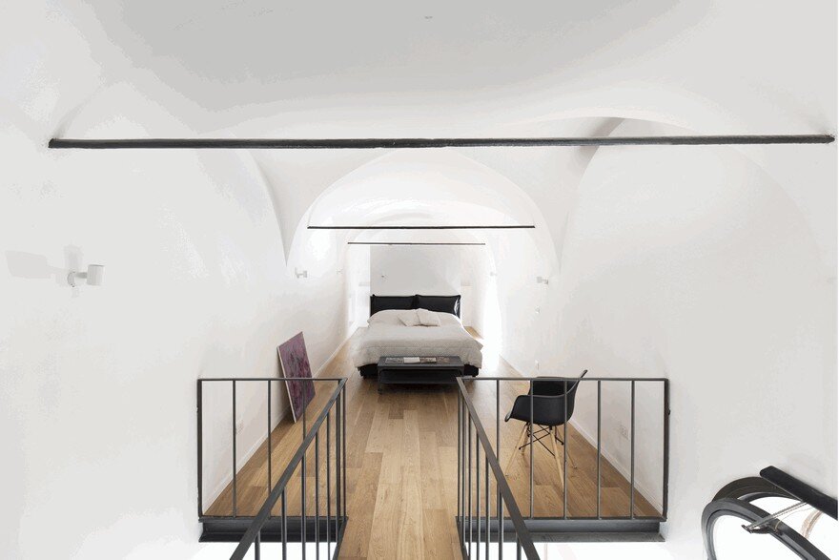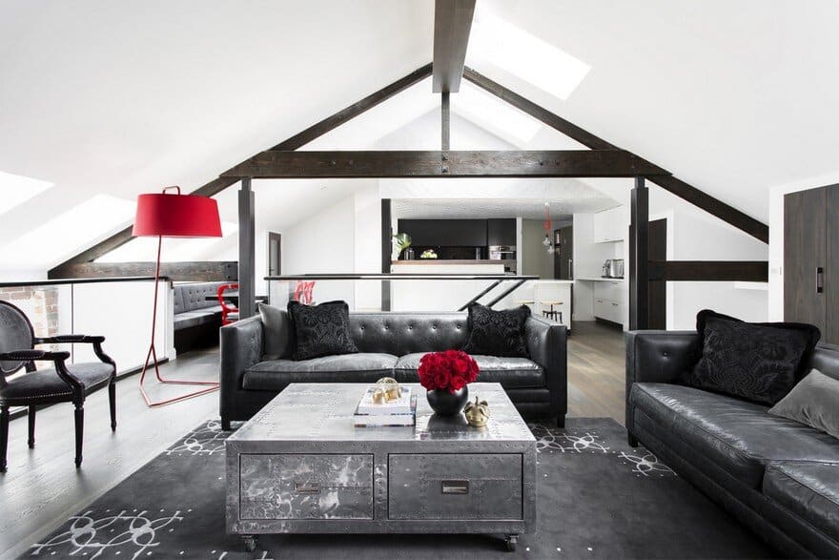Paramount House Hotel Designed by Breathe Architecture in a 1930s Brick Warehouse
Paramount House Hotel rises out of the 80 year old warehouse that occupies the site. A copper, chevron screen crowns its brick shell and converses with the neighbouring art deco buildings of this former film precinct.

