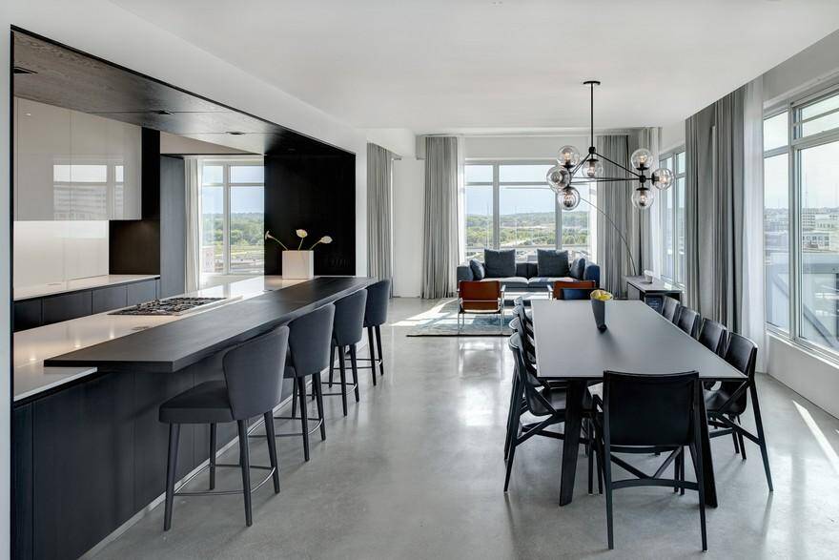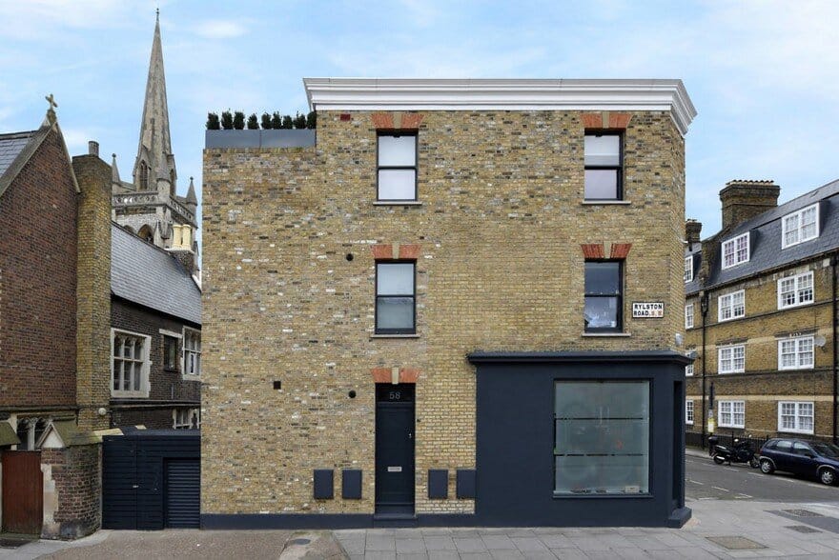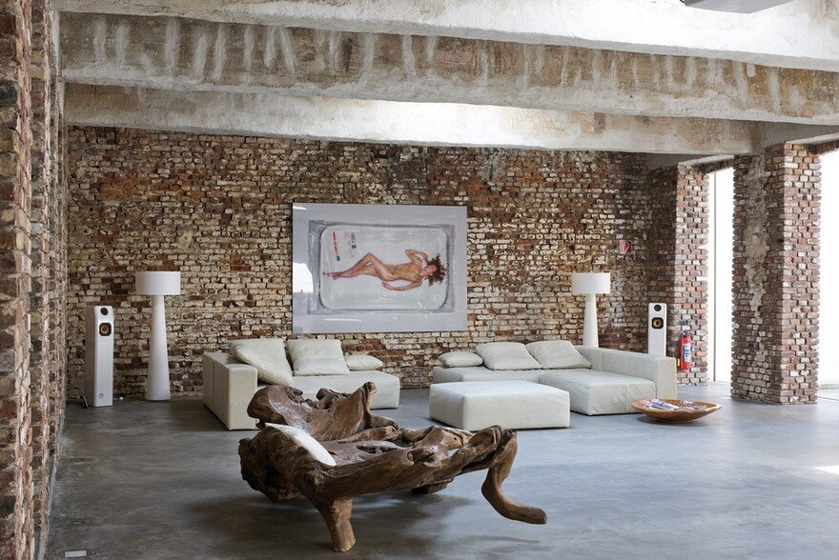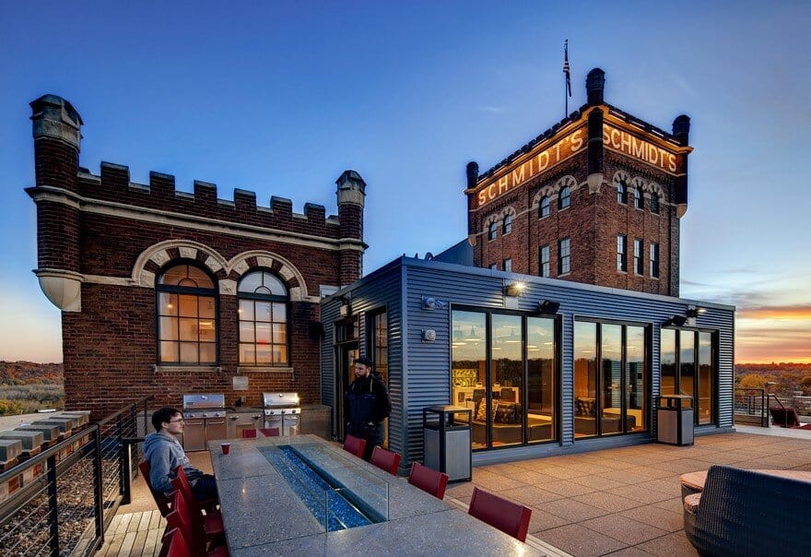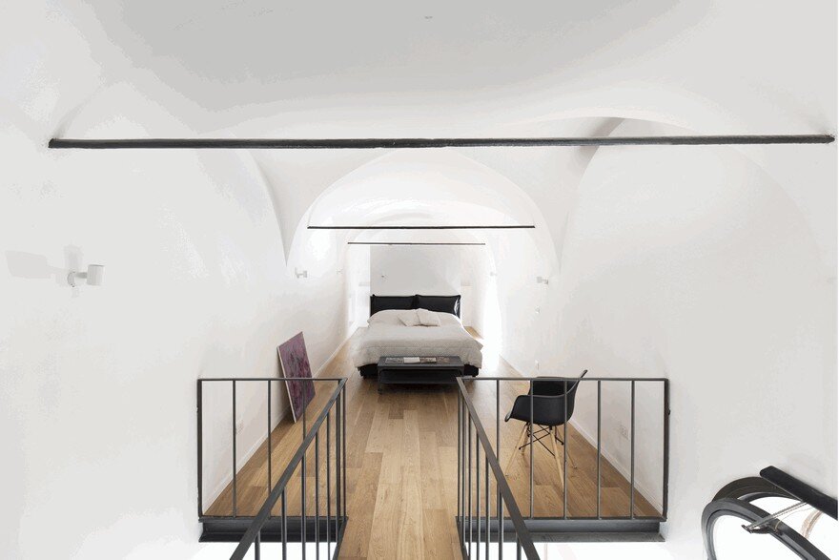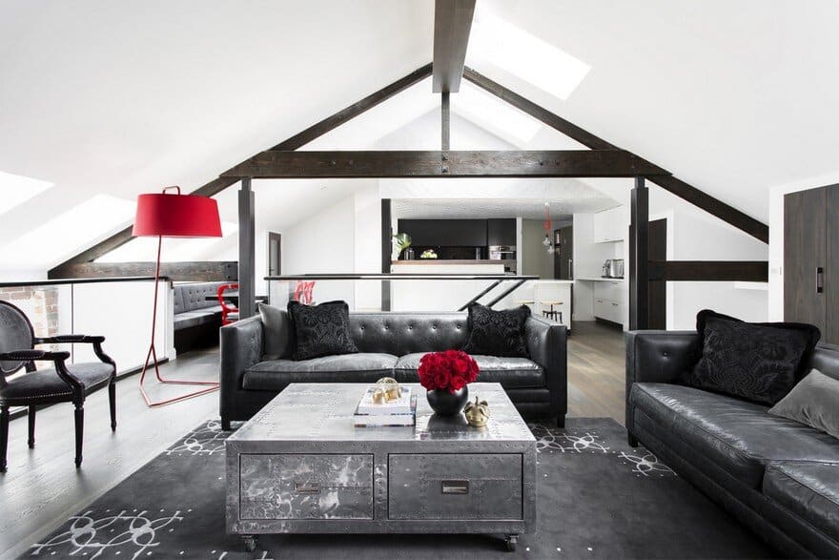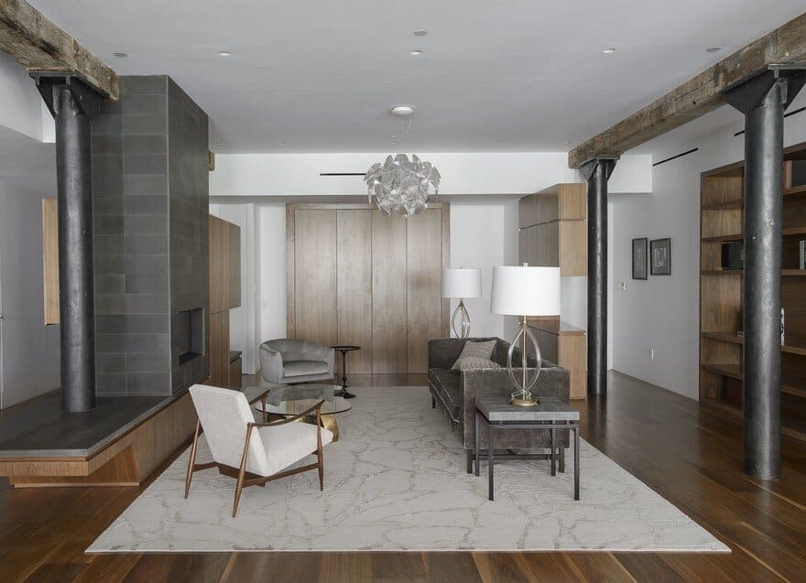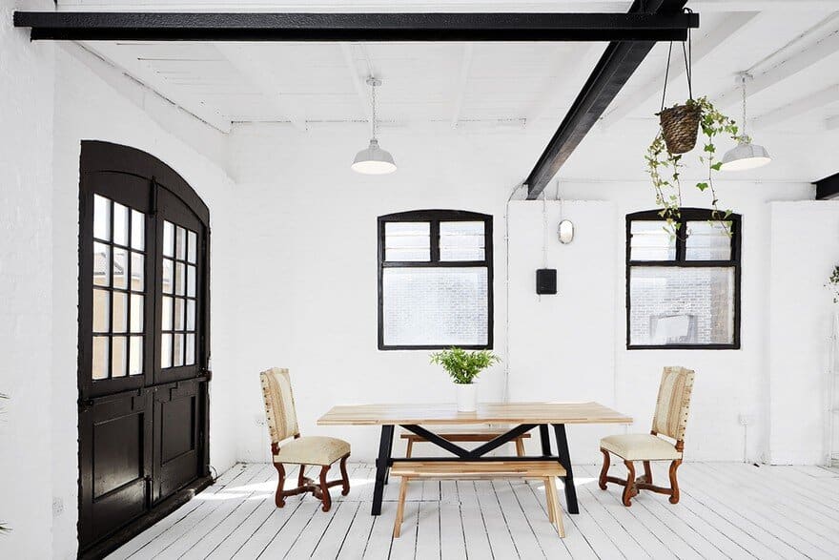Whiteline Apartment / Neumann Monson Architects
This residence, which occupies the top floor of a converted historic urban warehouse, balances the duality of the clients’ public and private lives through processional layout and spatial contrast. The design assigns bright, open social spaces to…

