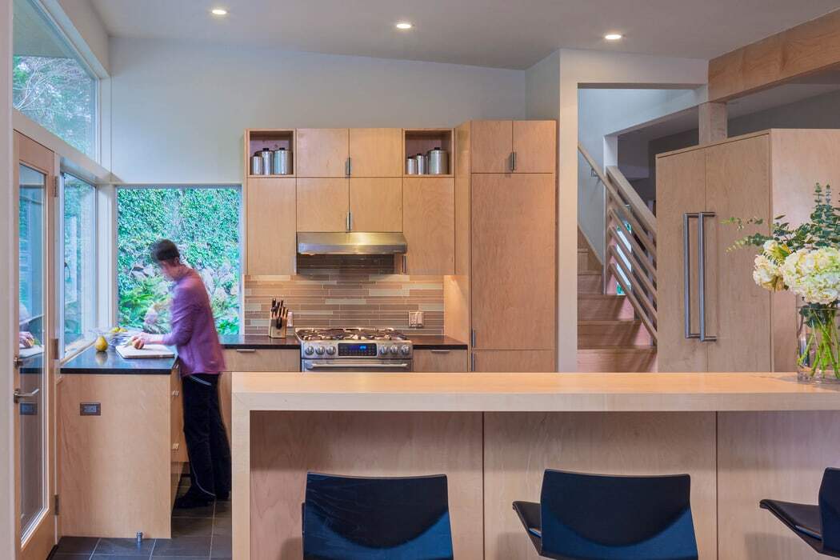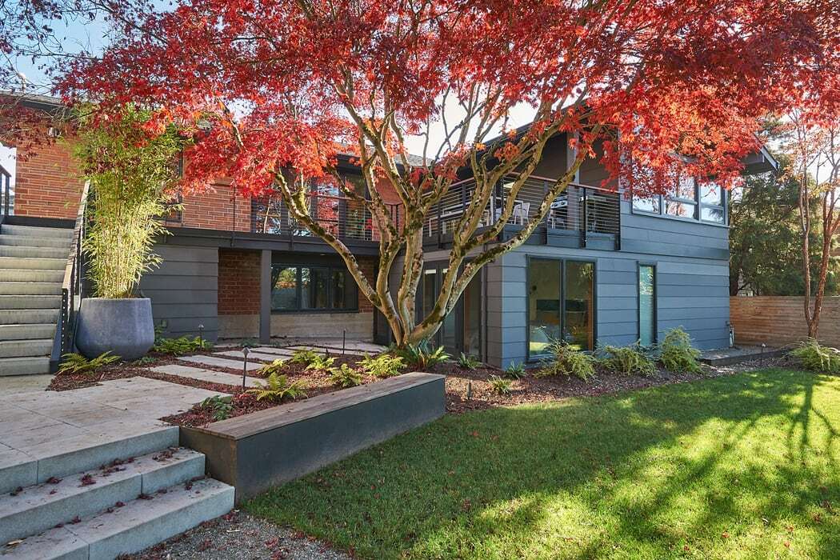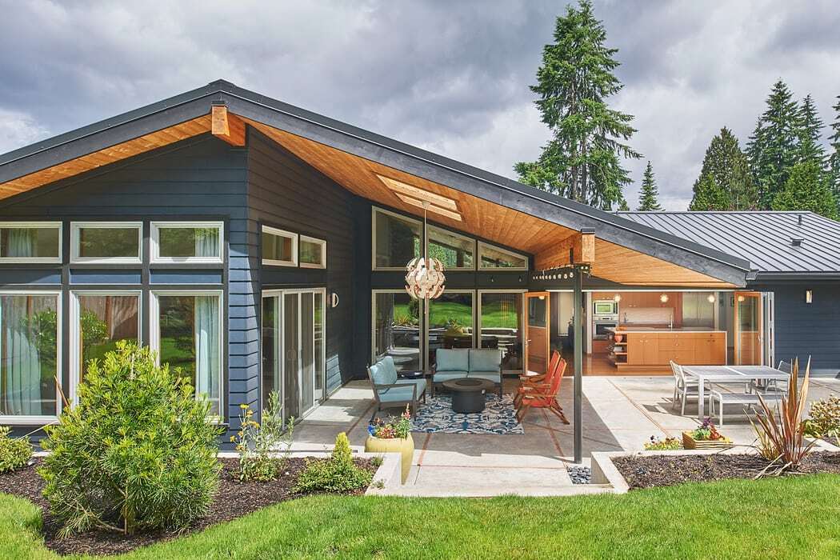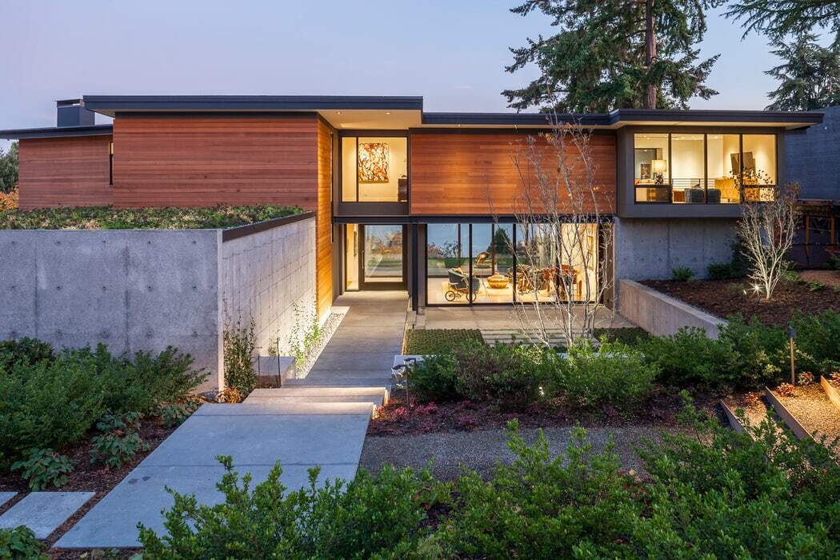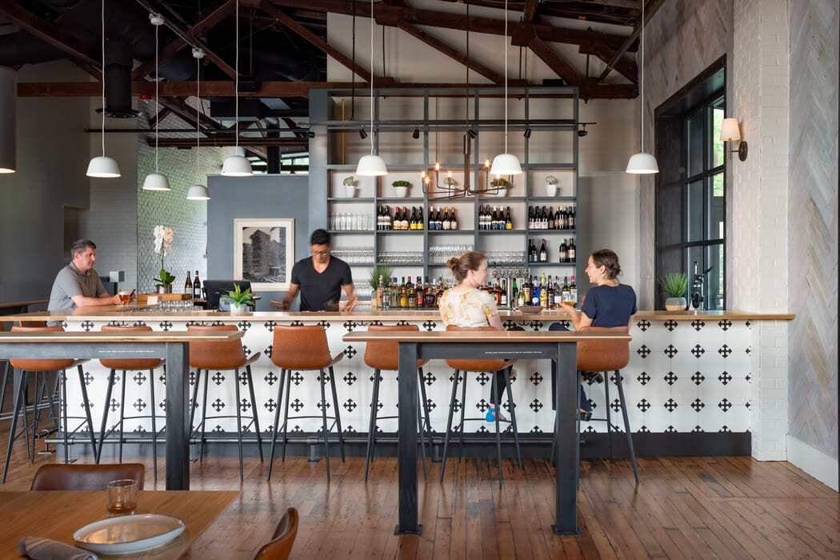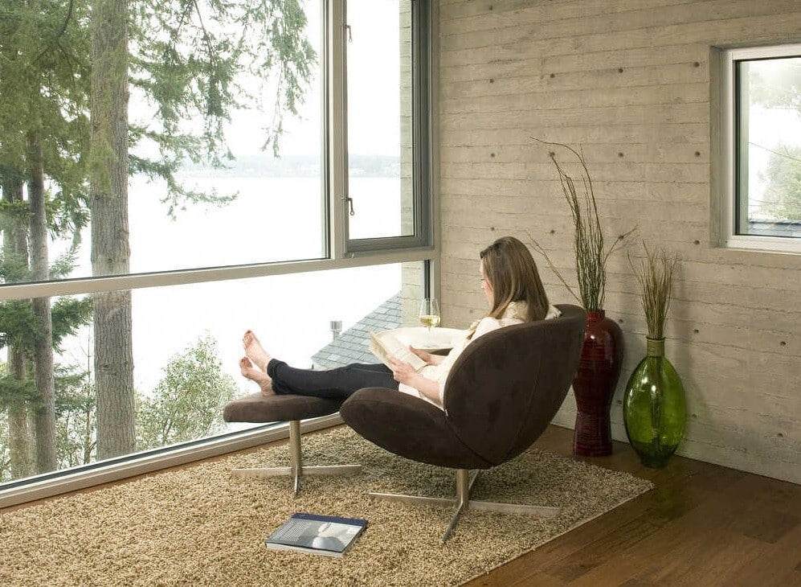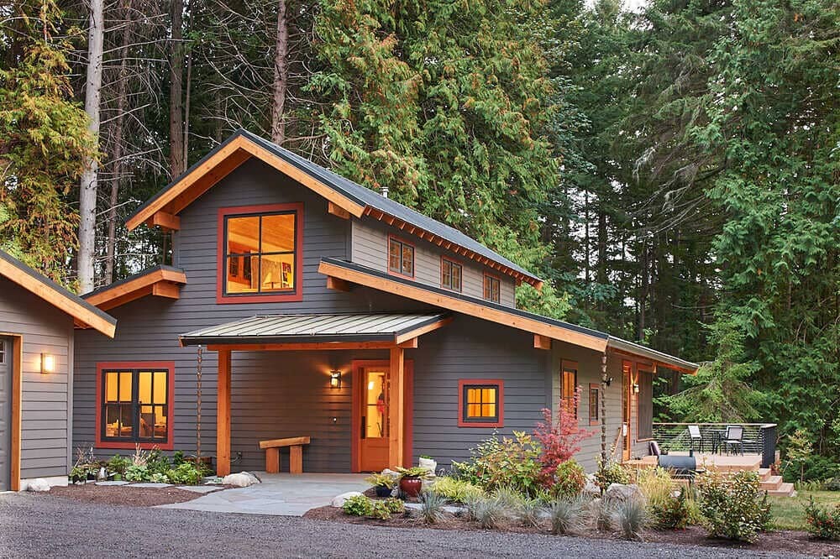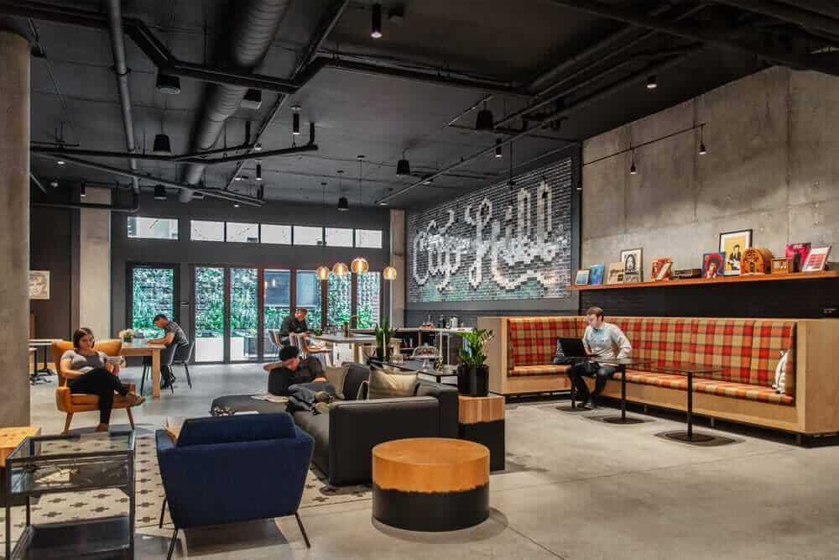Mid-Century Sanctuary, a Serene and Meditative Remodel/Addition to a 1950s Rambler in Seattle
Remodeling this 50’s rambler entailed refreshing the main floor, plus an addition of a second story Master Suite; all designed in a minimalist aesthetic to heighten the lush, retreat-like experience of the site.

