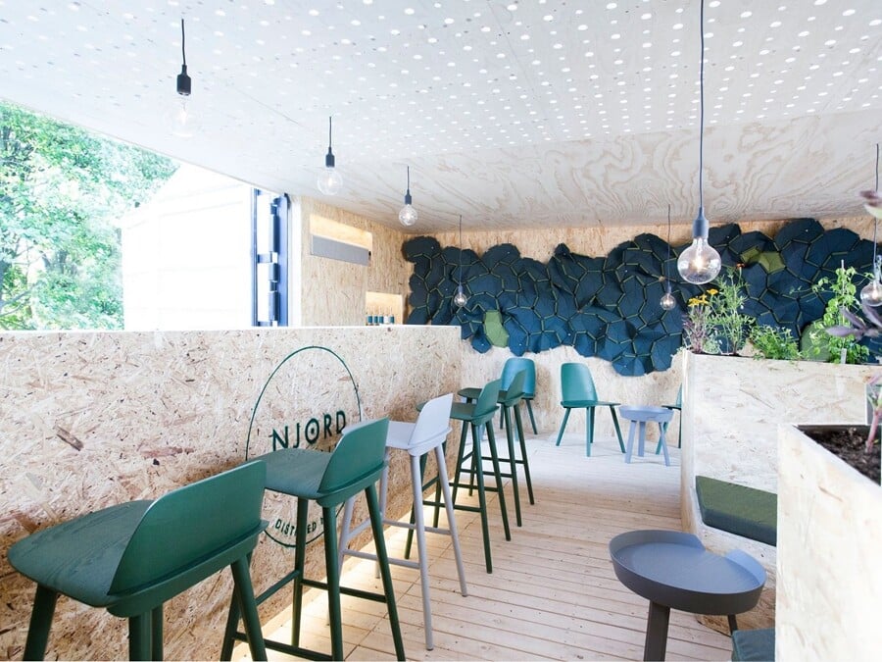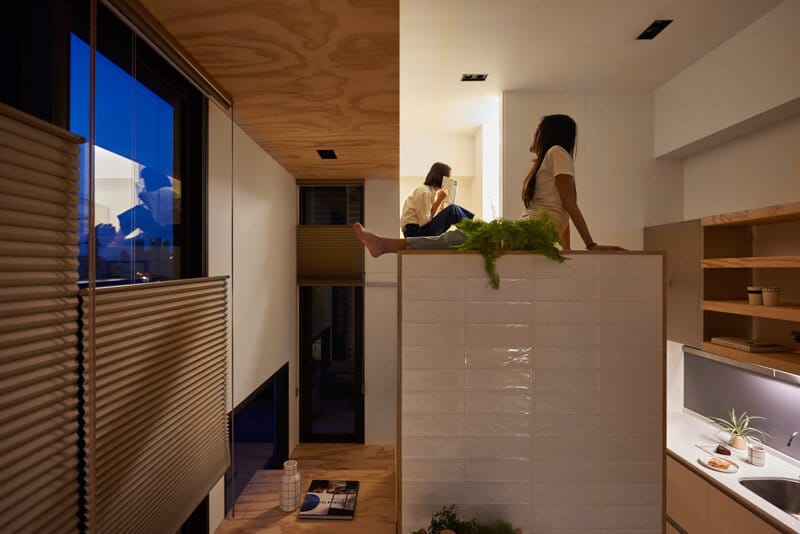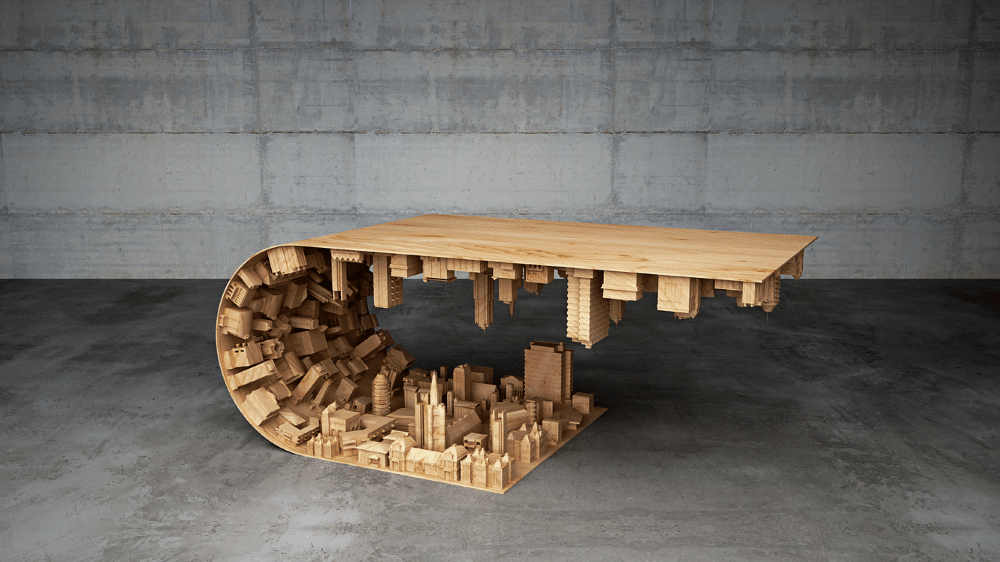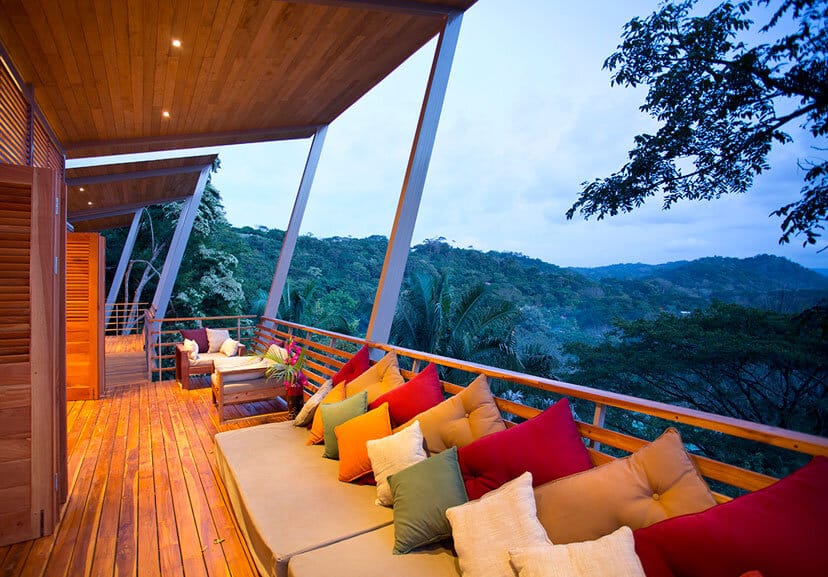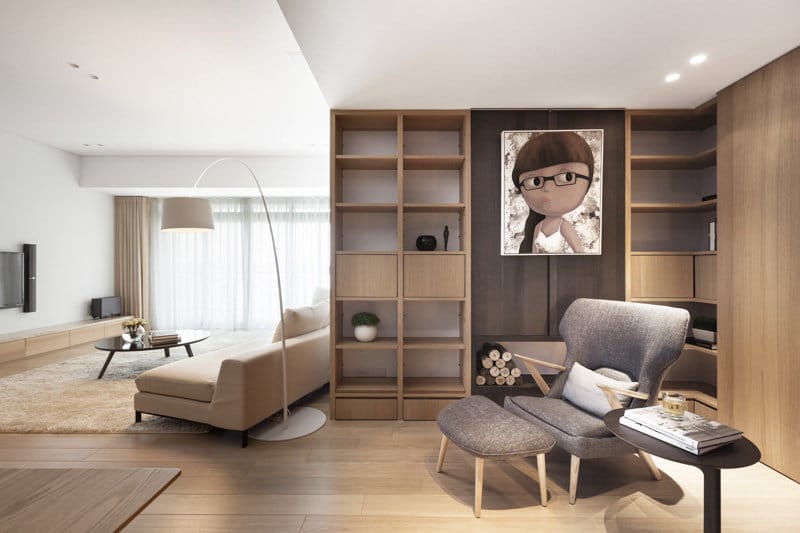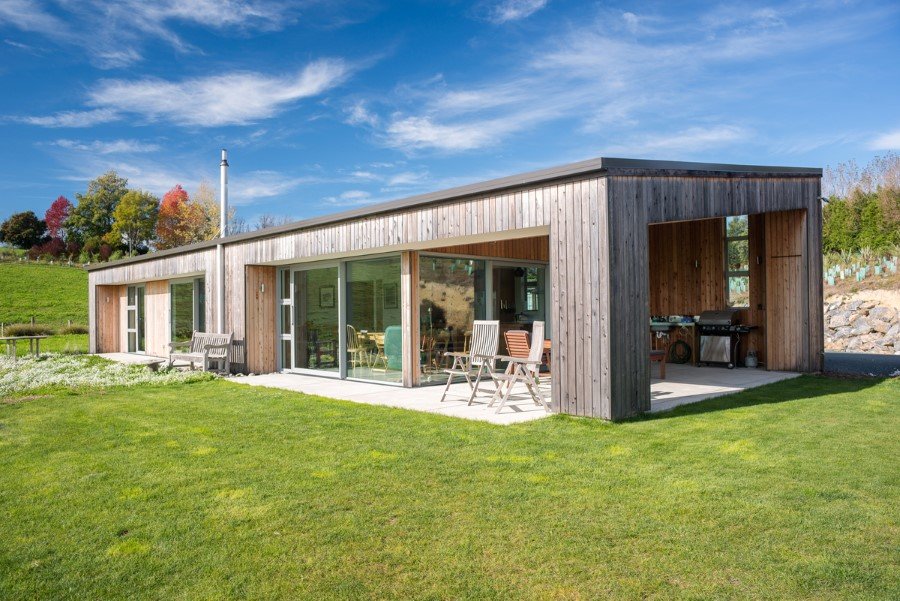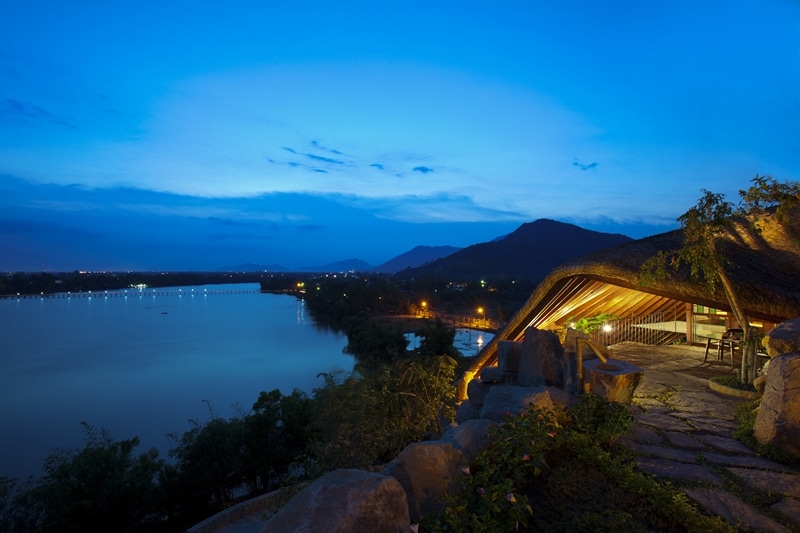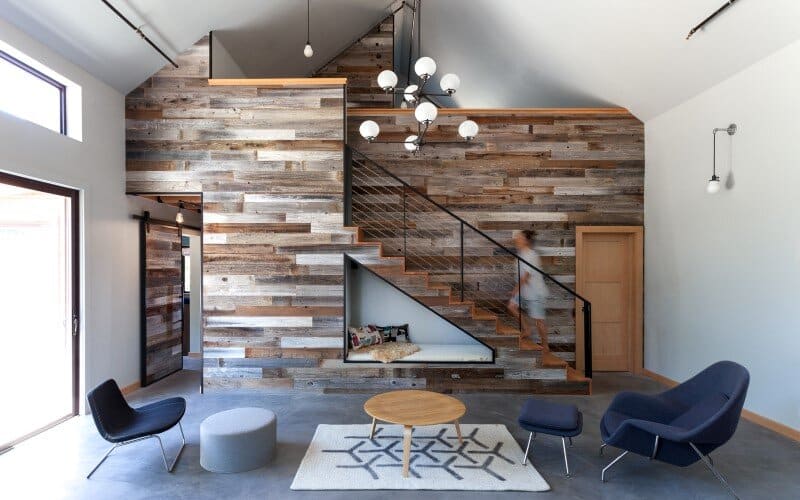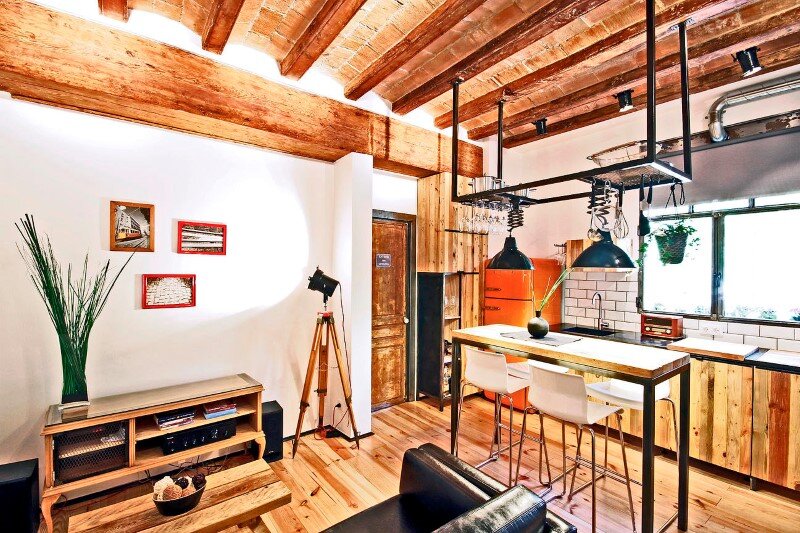Pop Up Gin Club at the Music Festival NorthSide / Denmark
Design: KRADS Project: Pop Up Gin Club Status: Completed june 2015 Location: Aarhus, Denmark Client: Spirit of Njord Collaborators: Spirit of Njord, NorthSide Music Festival Photography: Ditte Chemnitz Manufacturers/Suppliers: kvadrat / muuto KRADS were asked by Spirit of…

