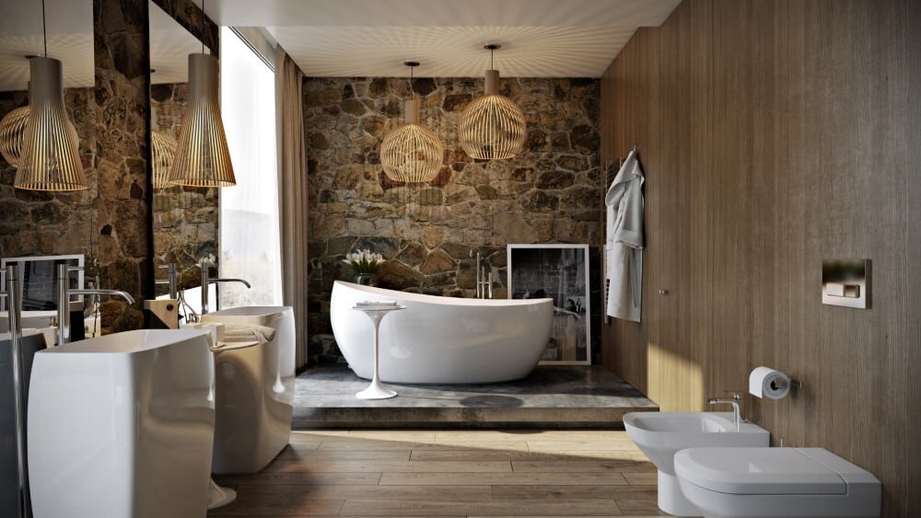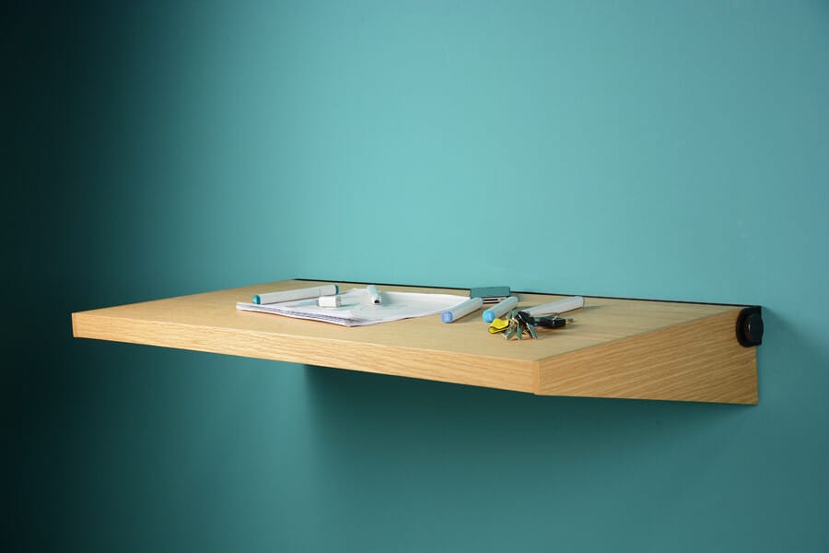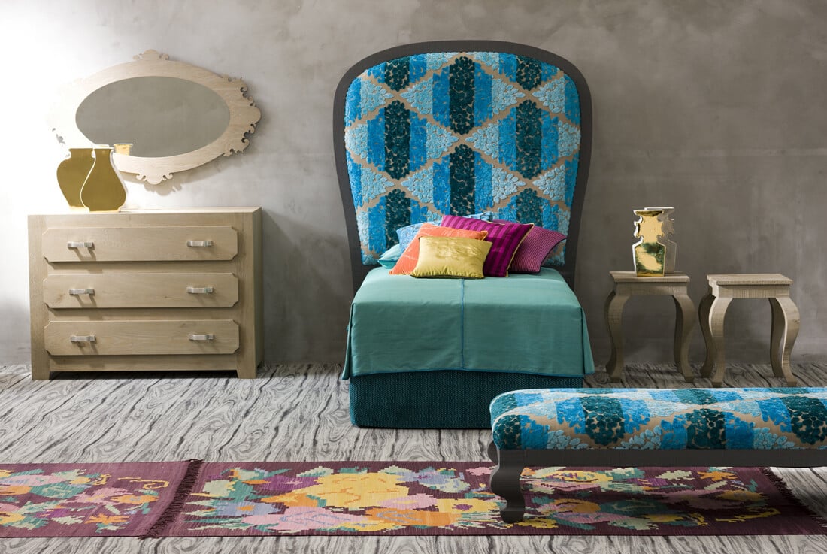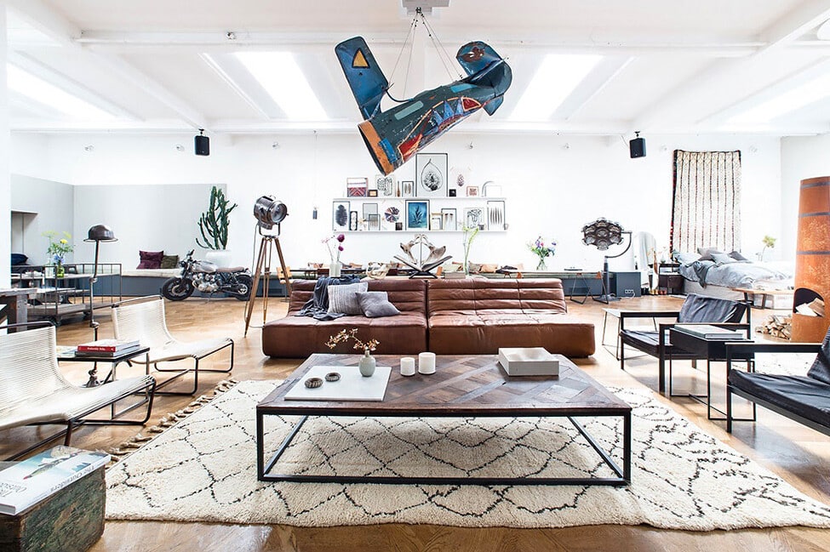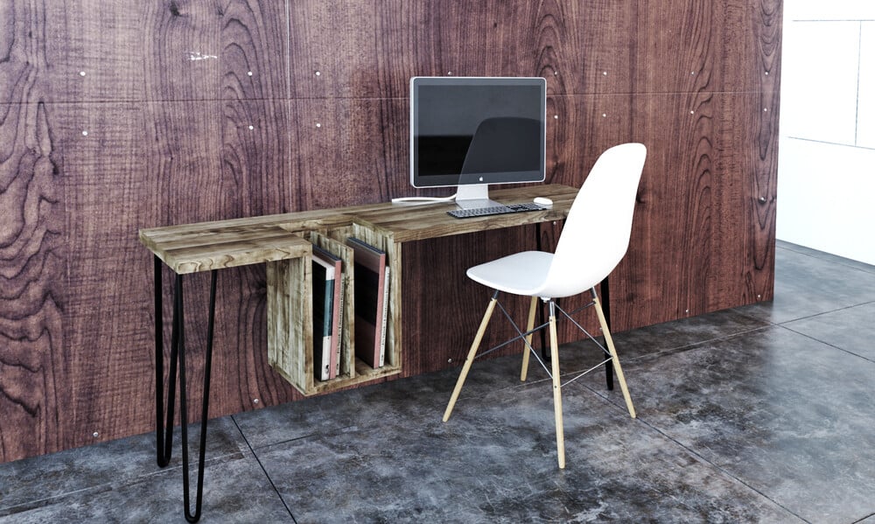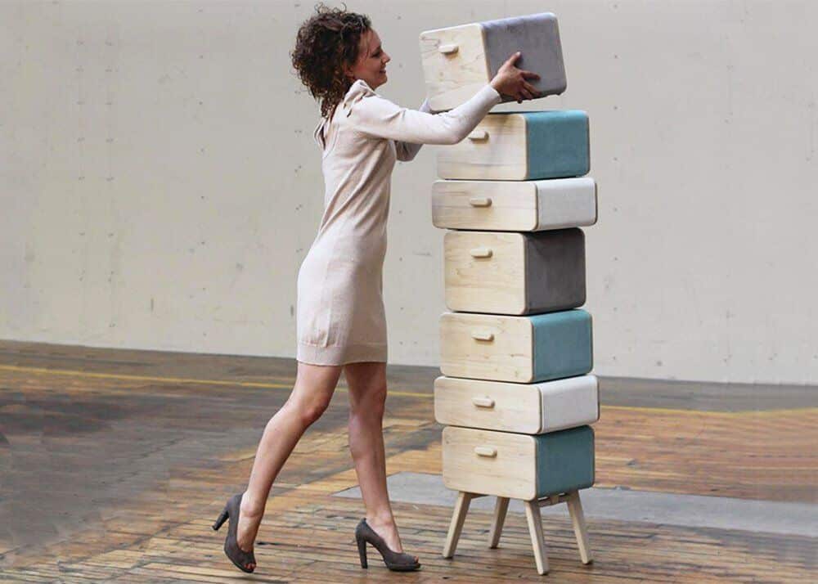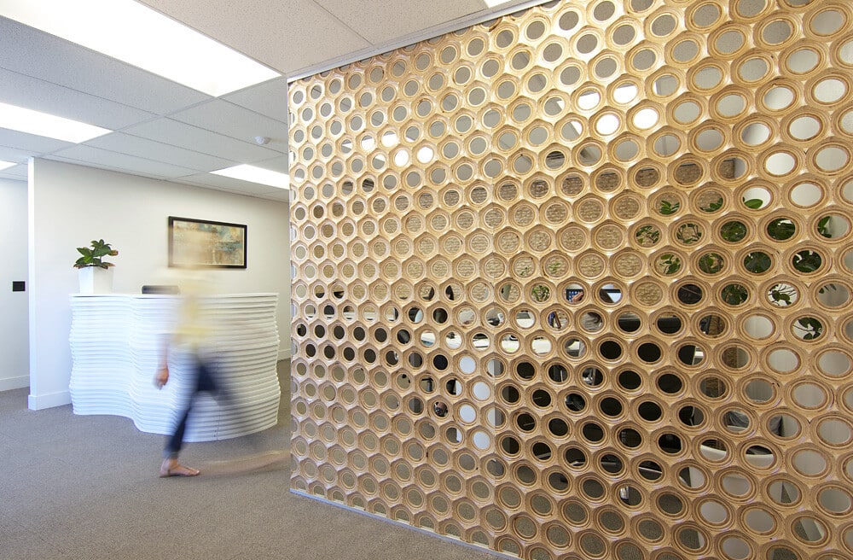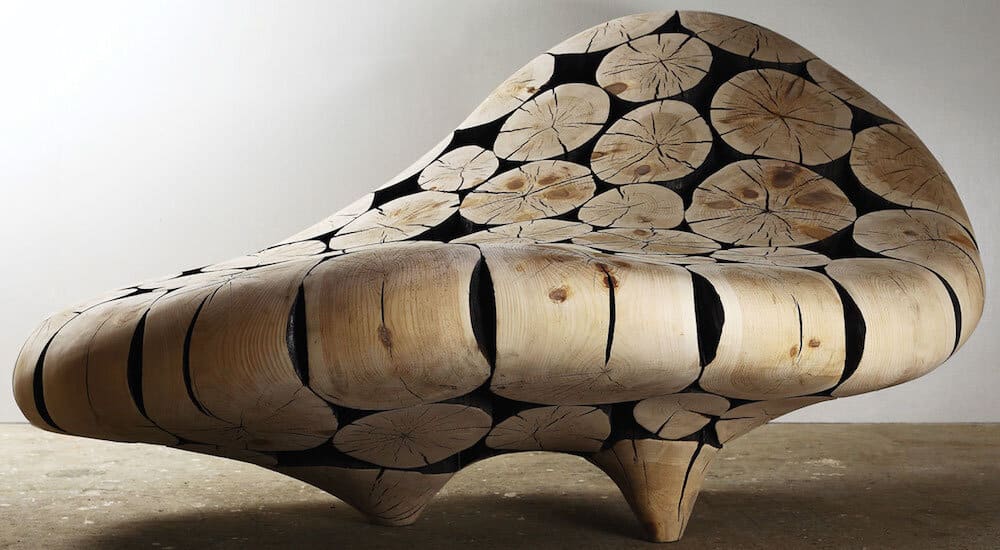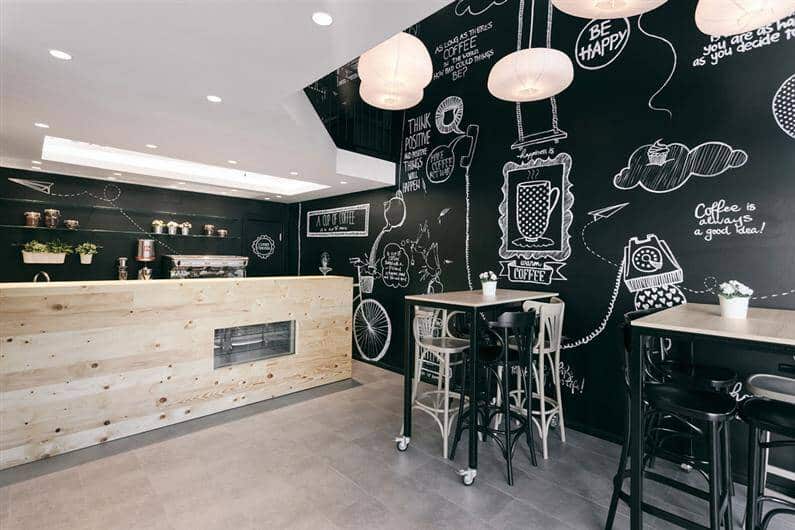Modern Bathroom by Paul Vetrov: Wood, Stone and Shadows
The project uses environmental materials, emphasizing the wood and stone that give elegance, warmth and comfort. In the evening, the play of lights stands out the diversity of textures and materials, the bathroom becoming a relaxation area.

