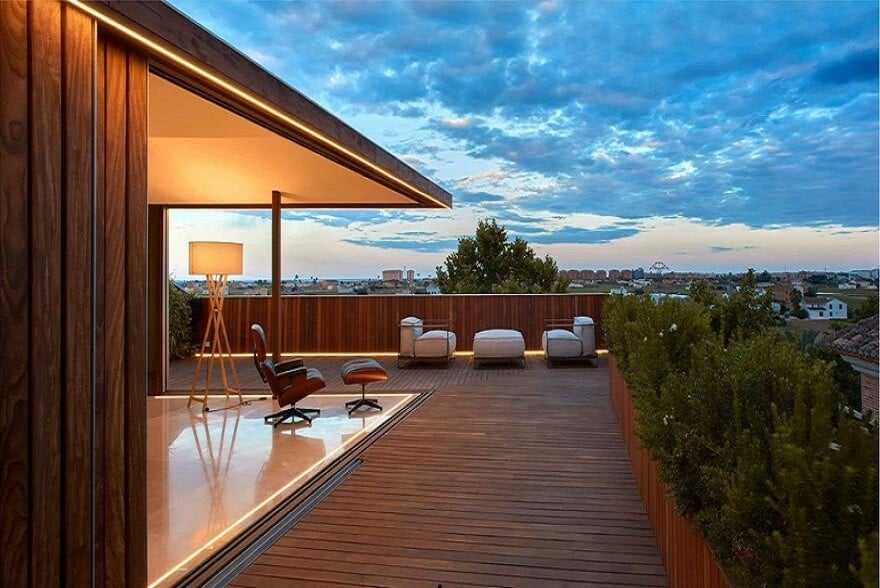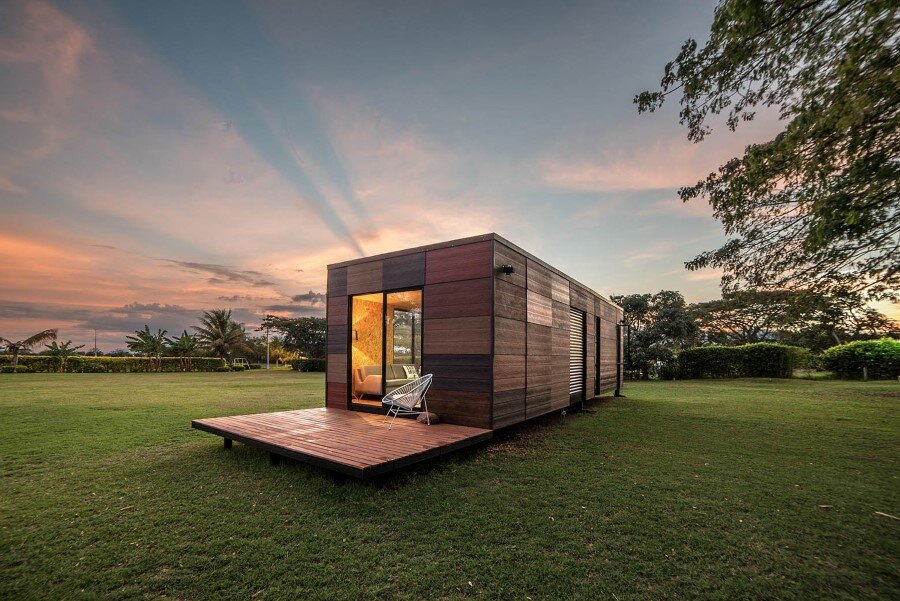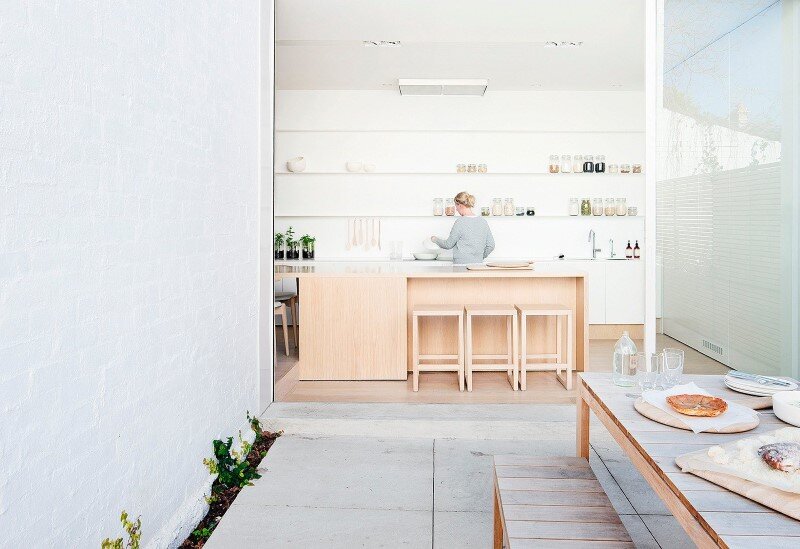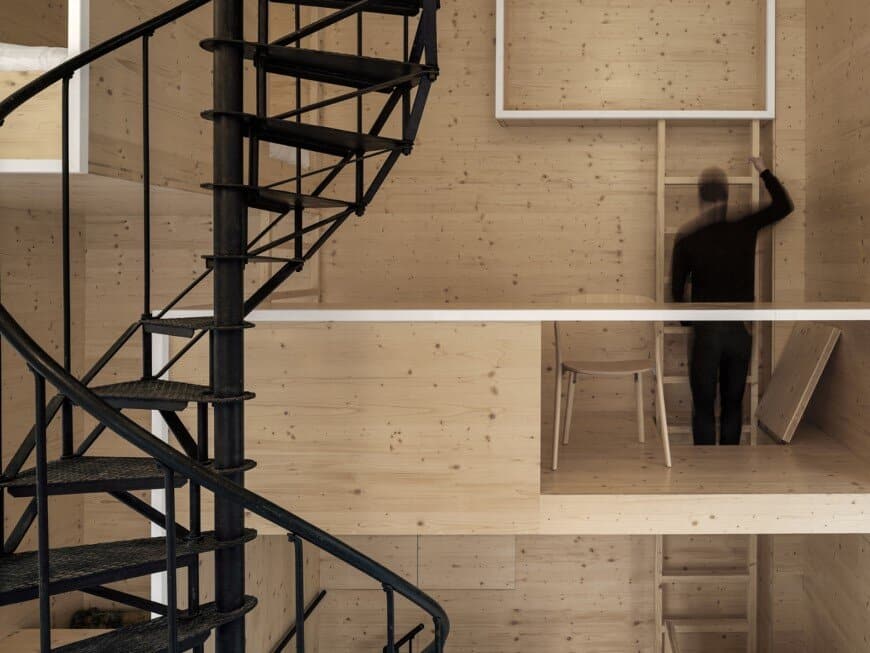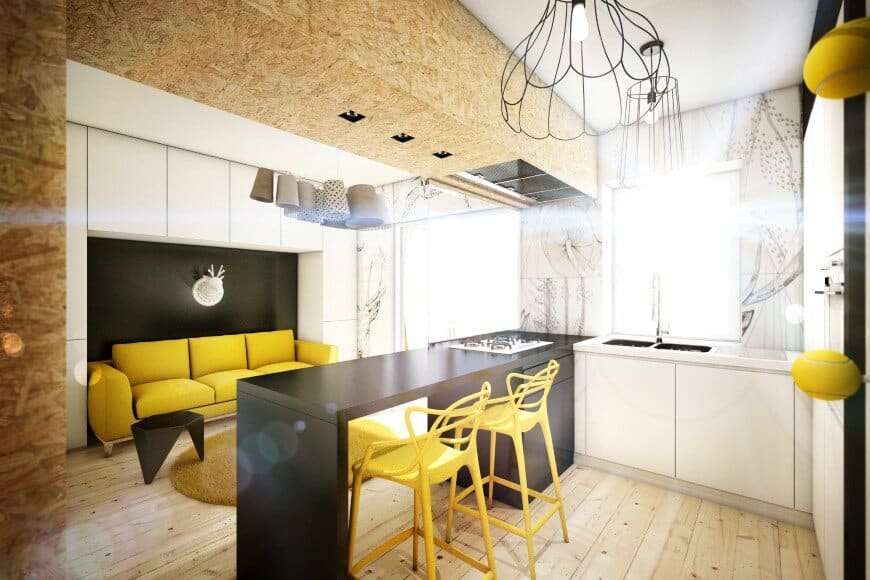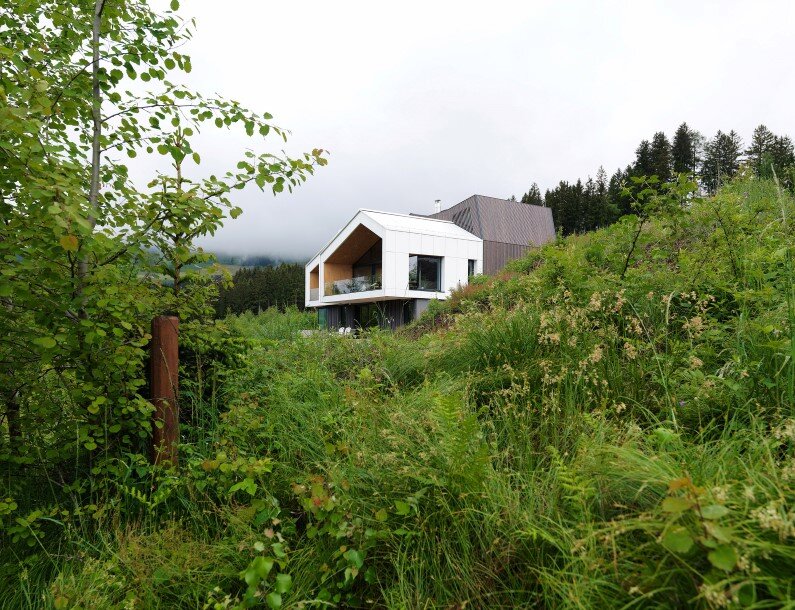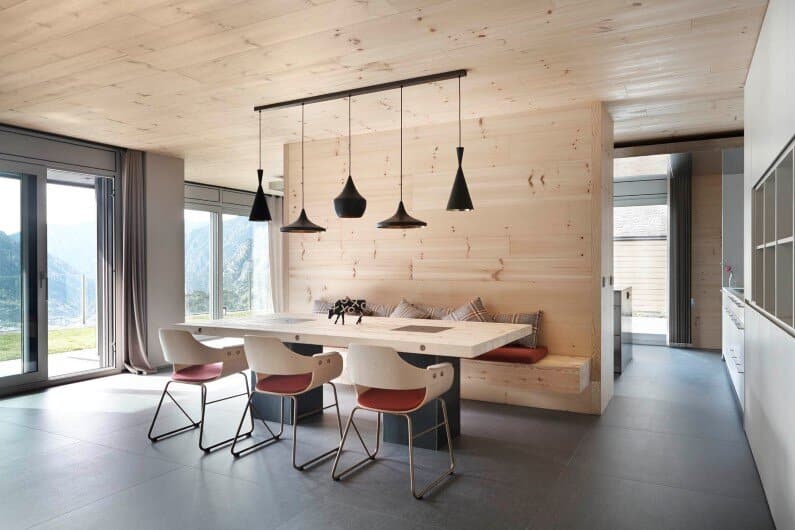Orchard House Perfectly Combines Warmth of Wood with Brightness of White
The Orchard house is located in the village of Alboraya, in the border area between the urban grid and a great extension of a vegetable and tiger nut garden. It is a house between medians located on…

