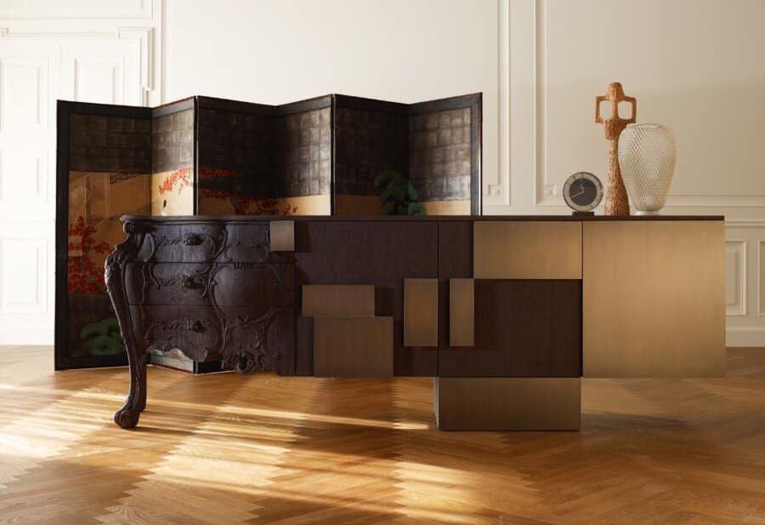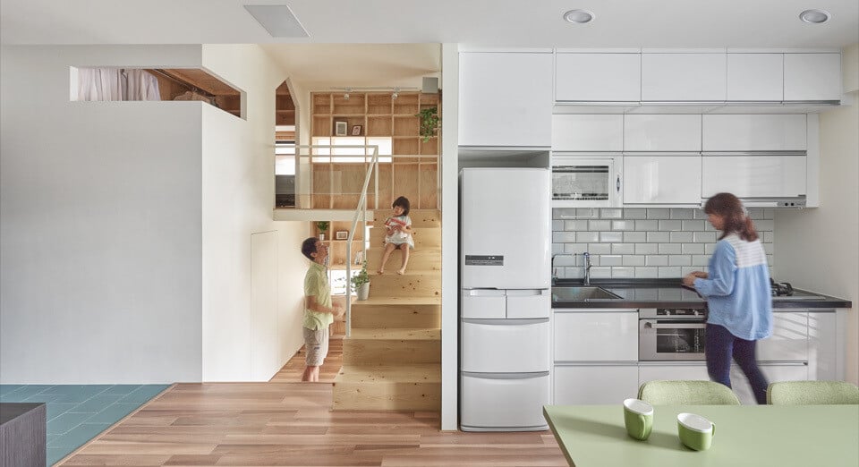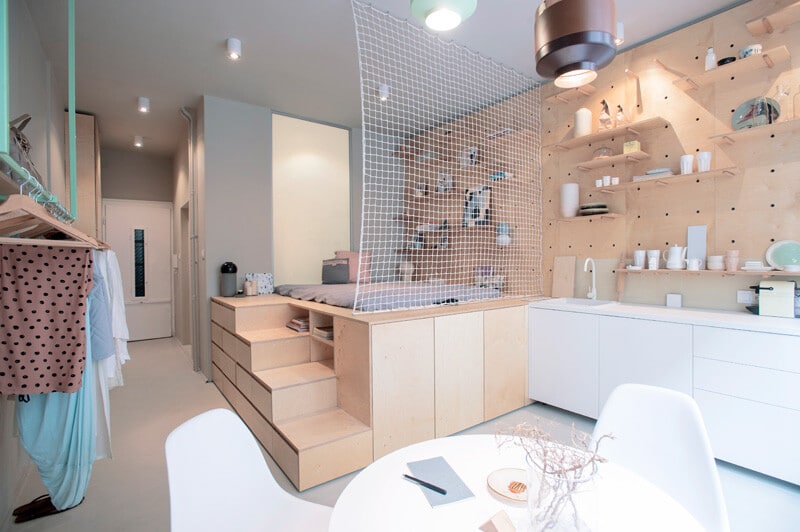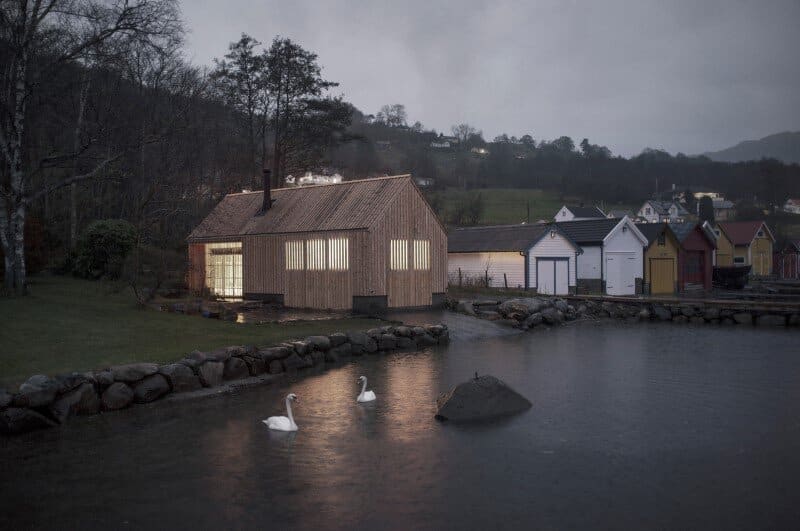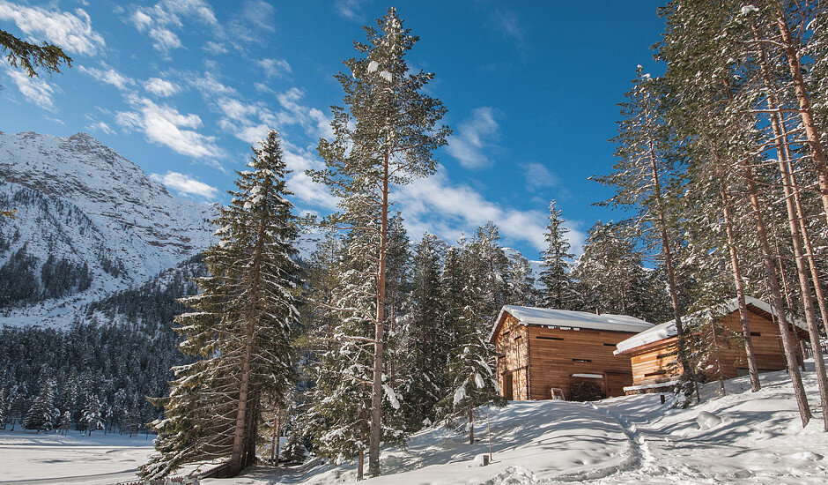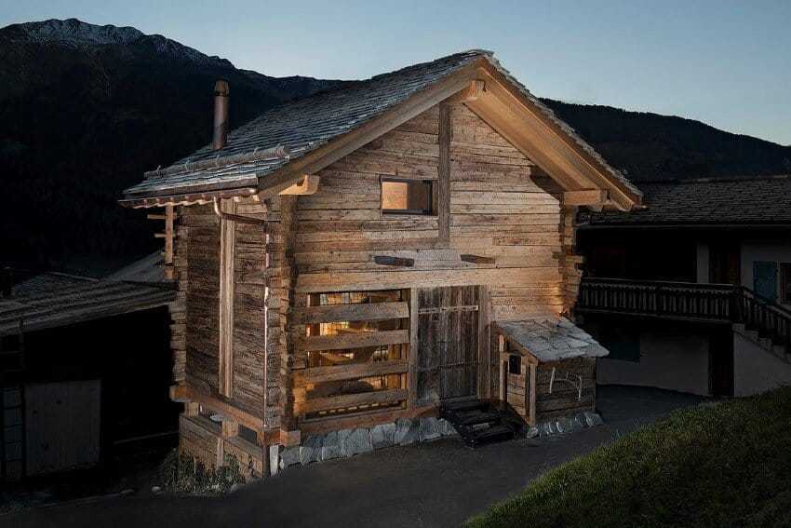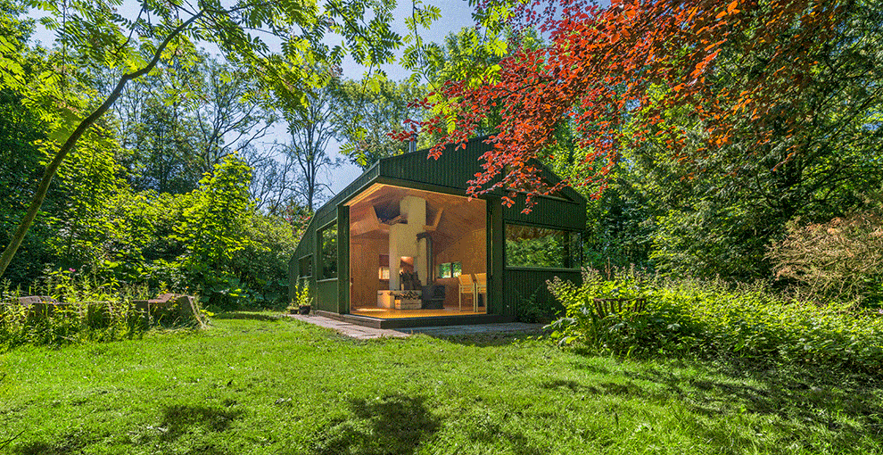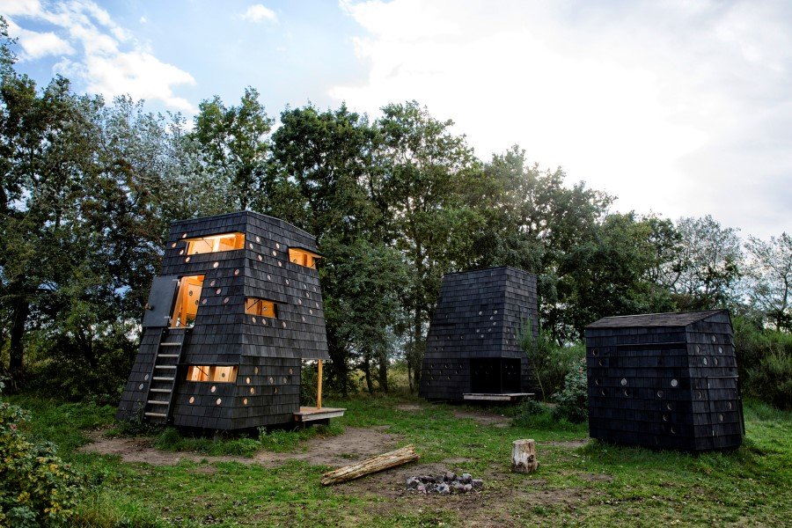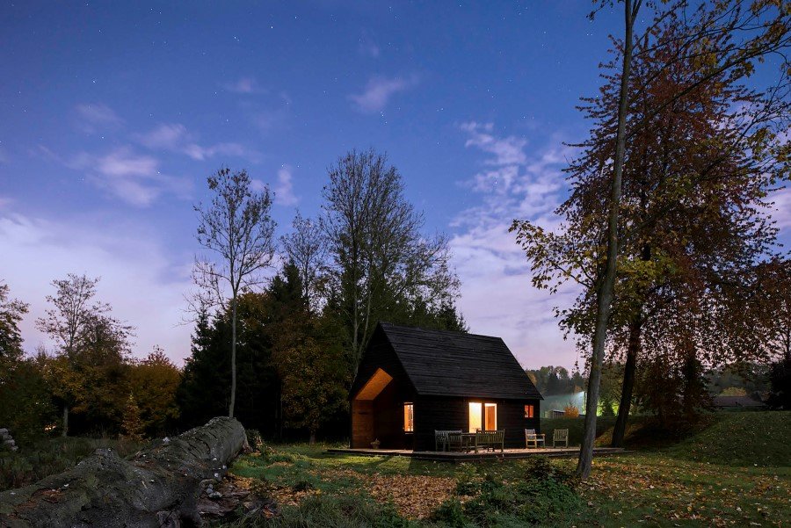Evolution Sideboard Made by Combining Old and Modern Woodcraft
Evolution Sideboard is a piece of furniture designed by Ferruccio Laviani for Emmemobili. Sideboard with firm design, made combining old and modern woodcraft. The classical side is in solid oak slats, vertically placed and carved by hands.…

