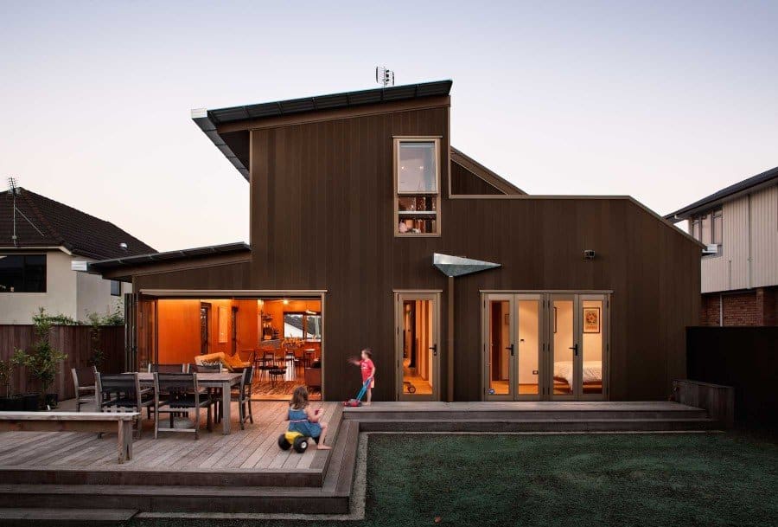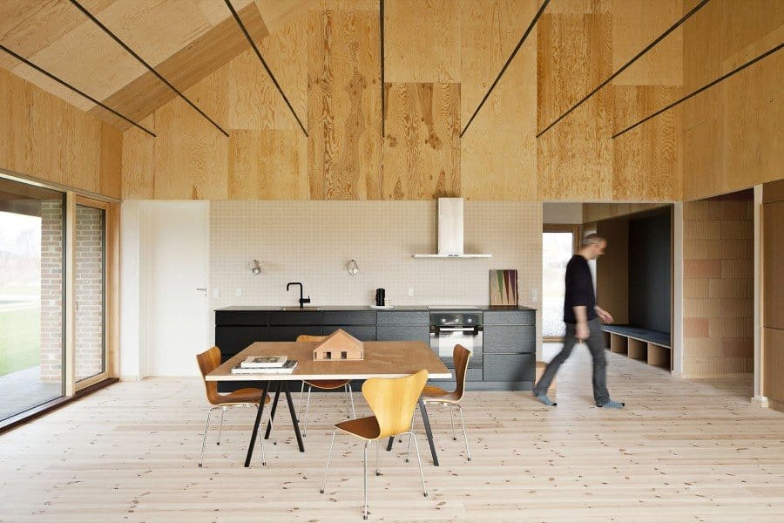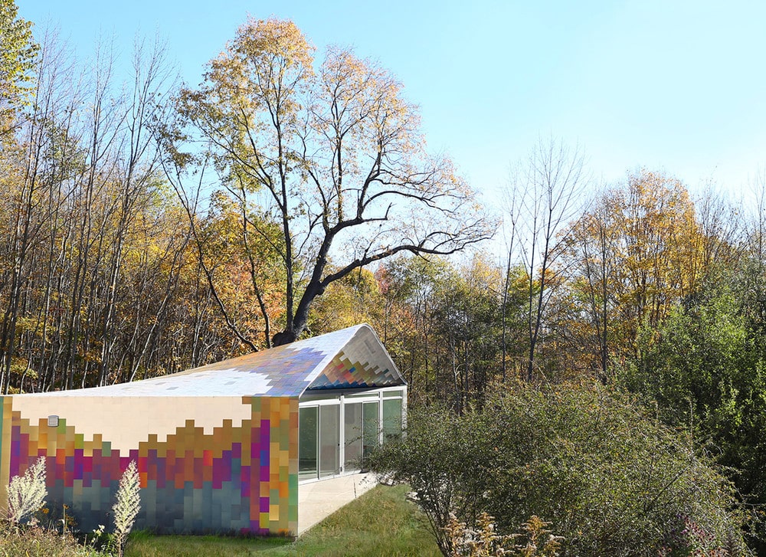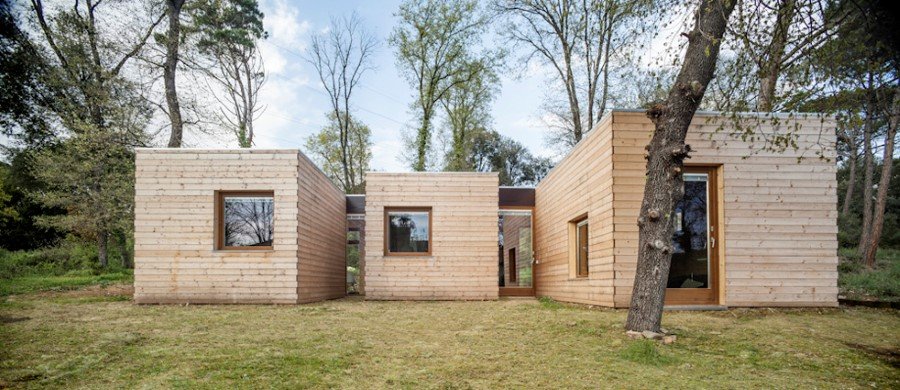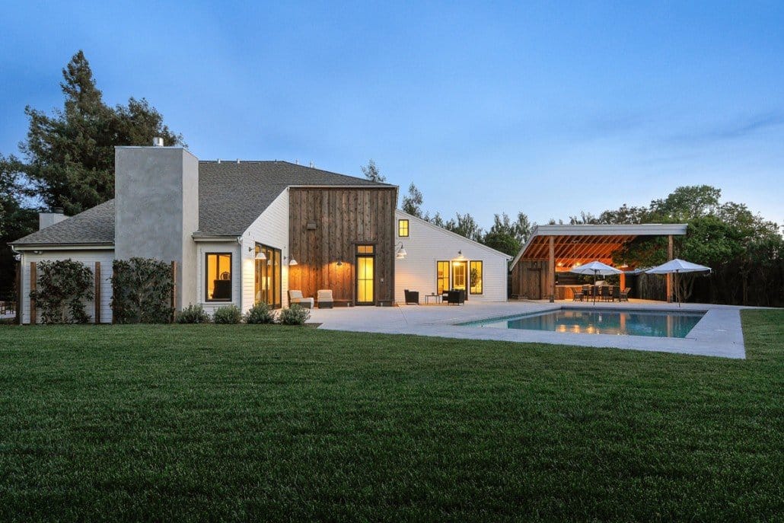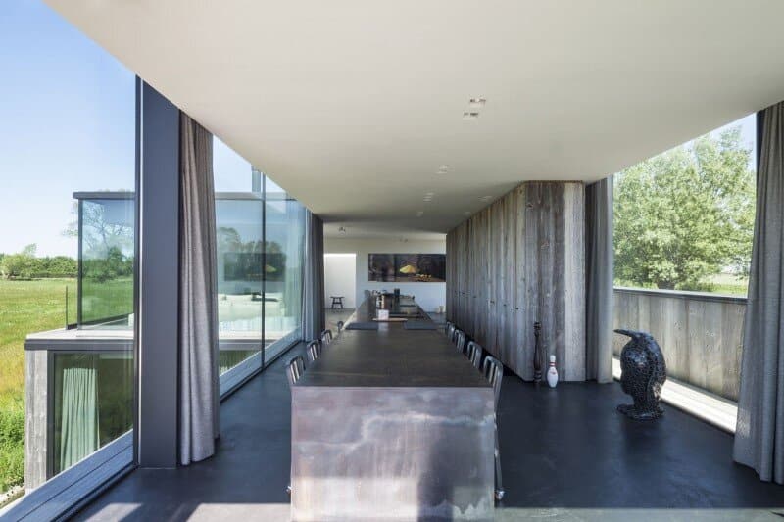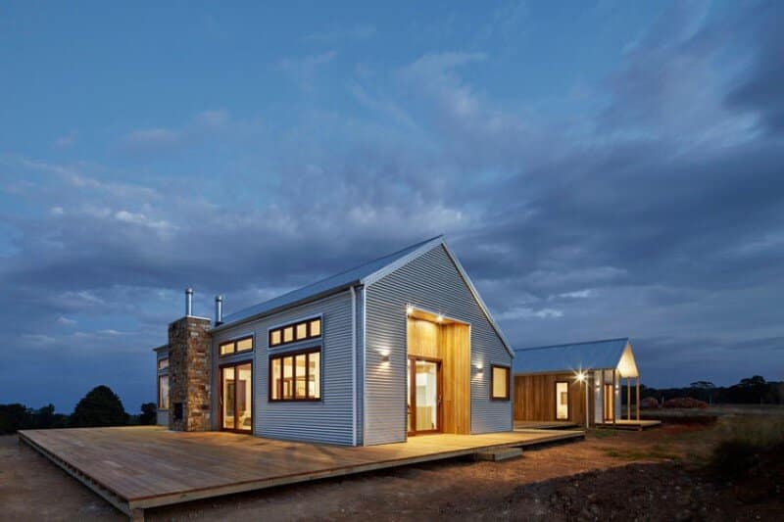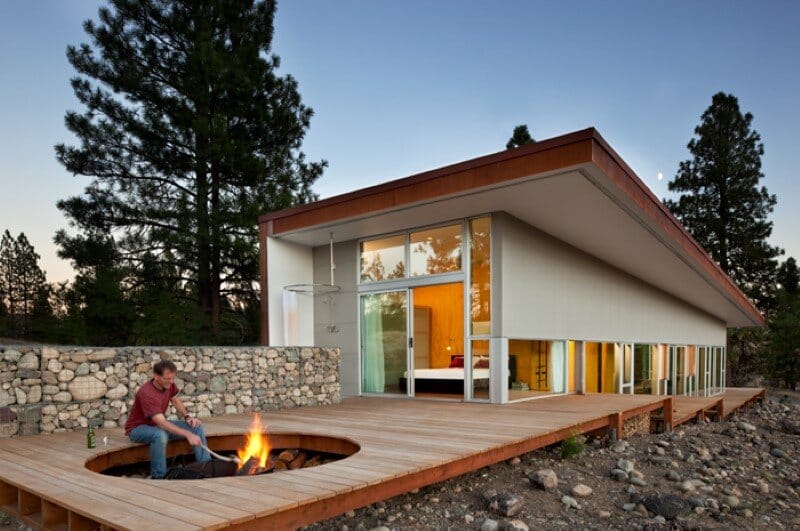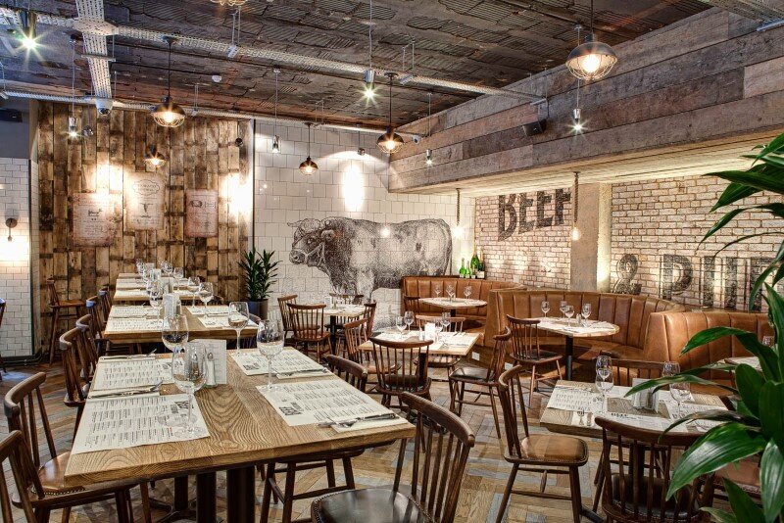Evans Family Home / Bull O’Sullivan Architecture
Bull O’Sullivan Architecture ( B/OS ) have designed Evans Family Home in Auckland, New Zealand. In the early decades of the 20th century kahikatea timber was used to make boxes in which butter was exported to Great…

