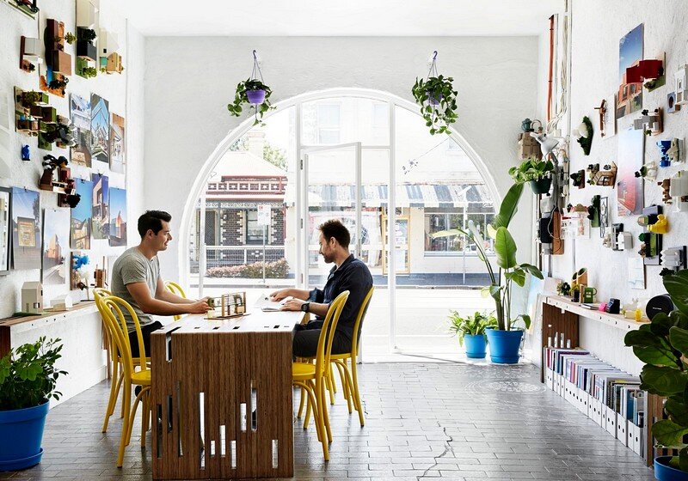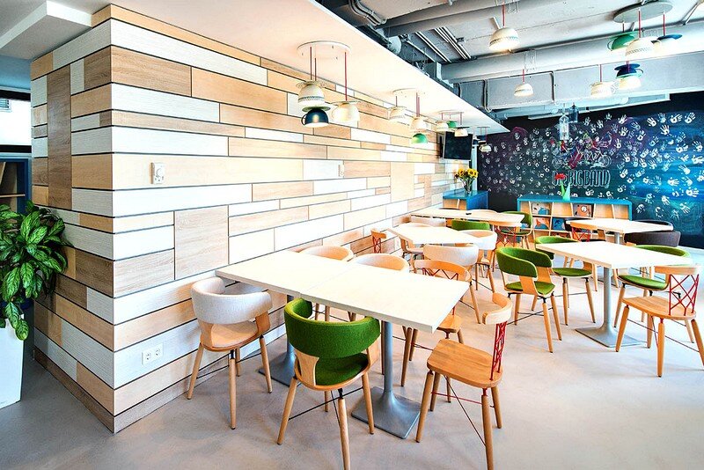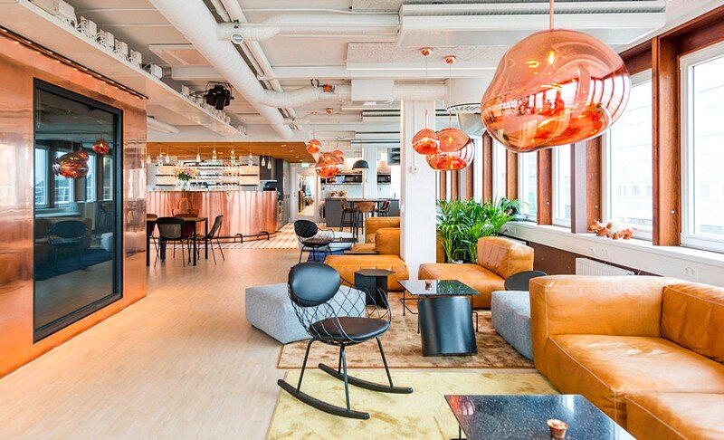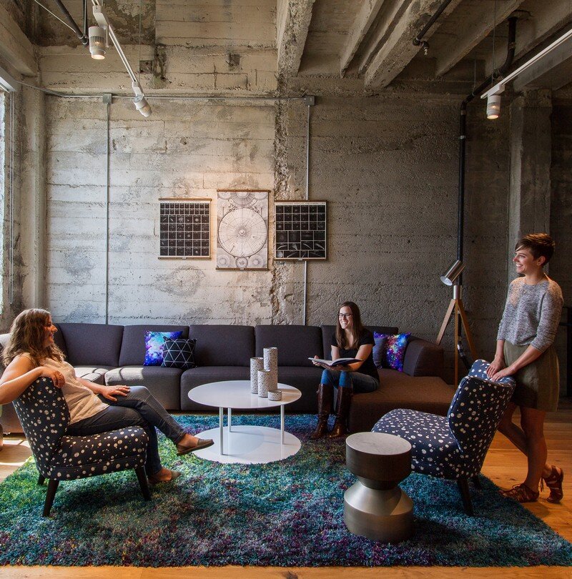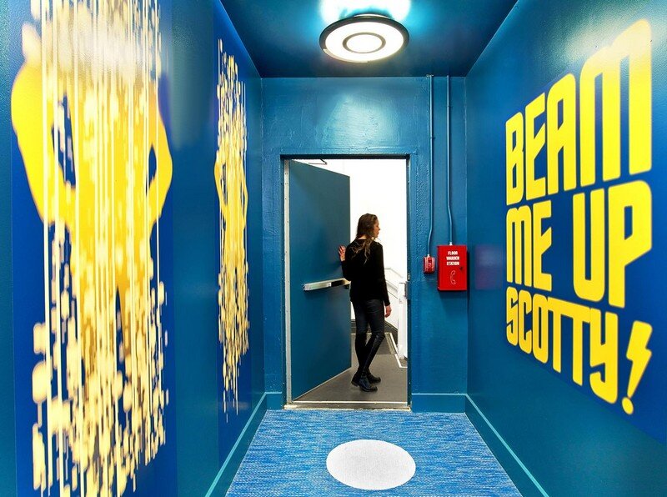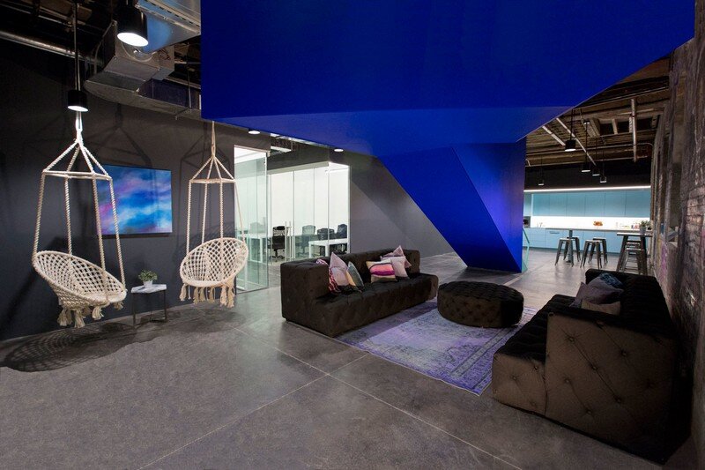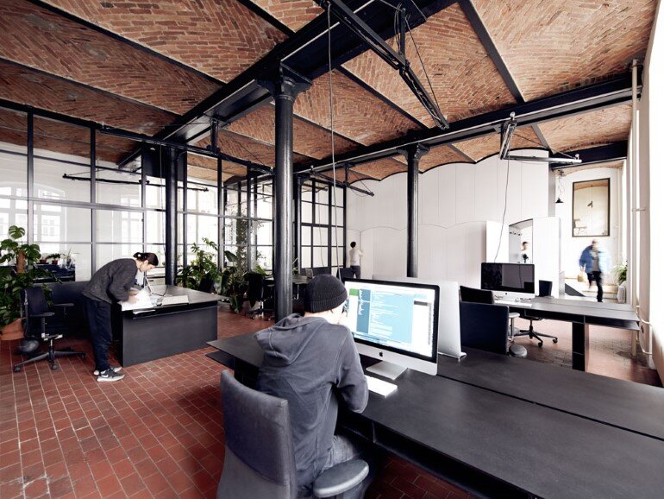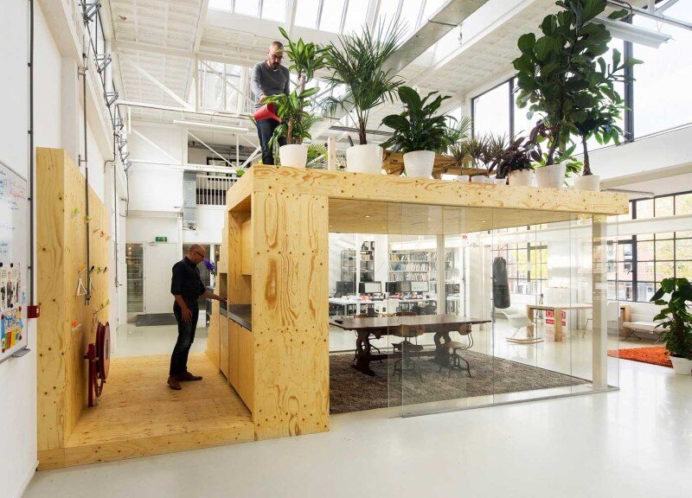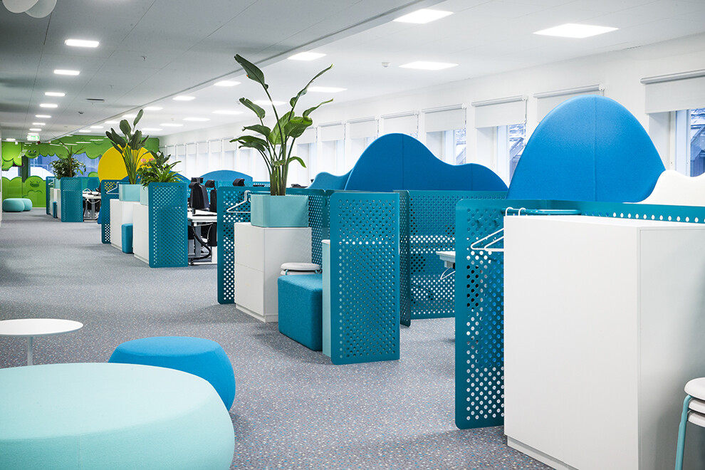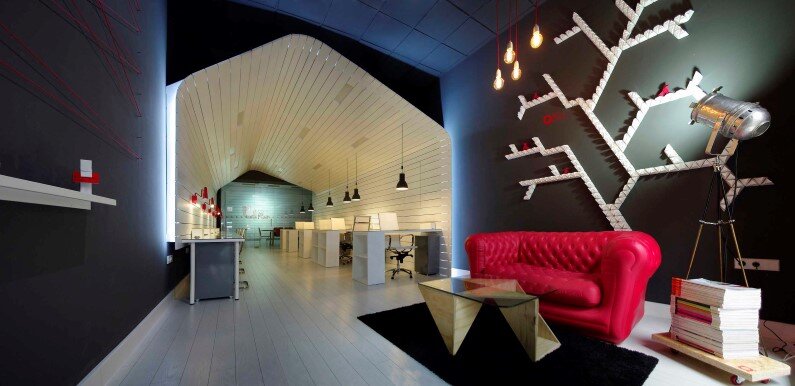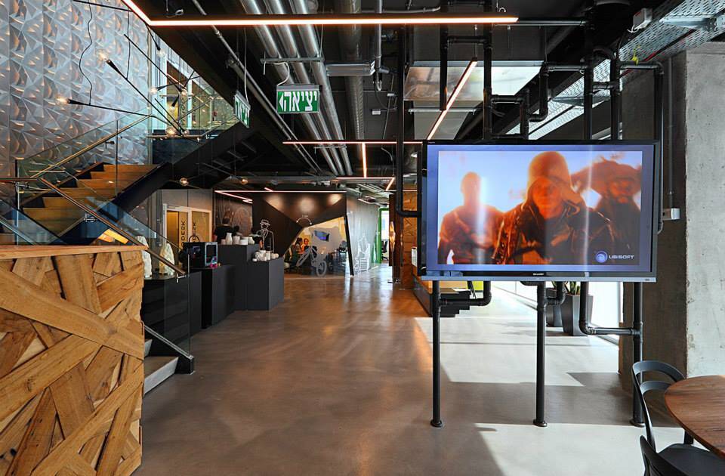My House / The Mental Health House by Austin Maynard Architects
Architects: Austin Maynard Architects Project: My House / The Mental Health House Location: Melbourne, Australia Photography: Tess Kelly My House project was recently completed by Melbourne-based Austin Maynard Architects. From the architect: Most clients ask for more natural light. In my own home I decided to have far too much natural light. “Let’s wear sunglasses […]

