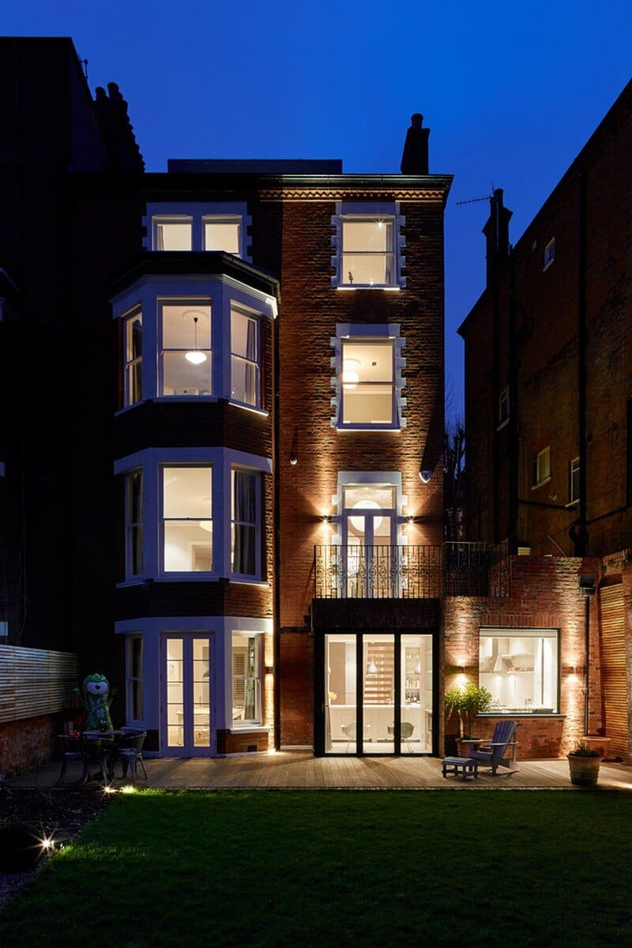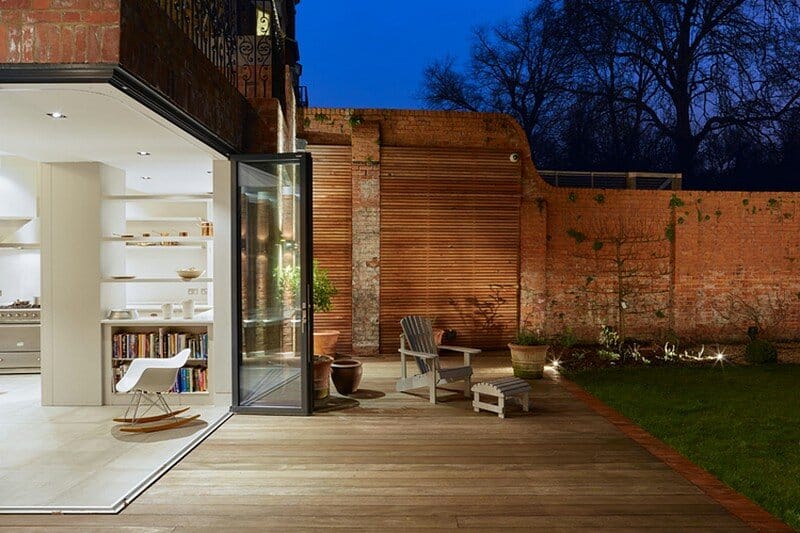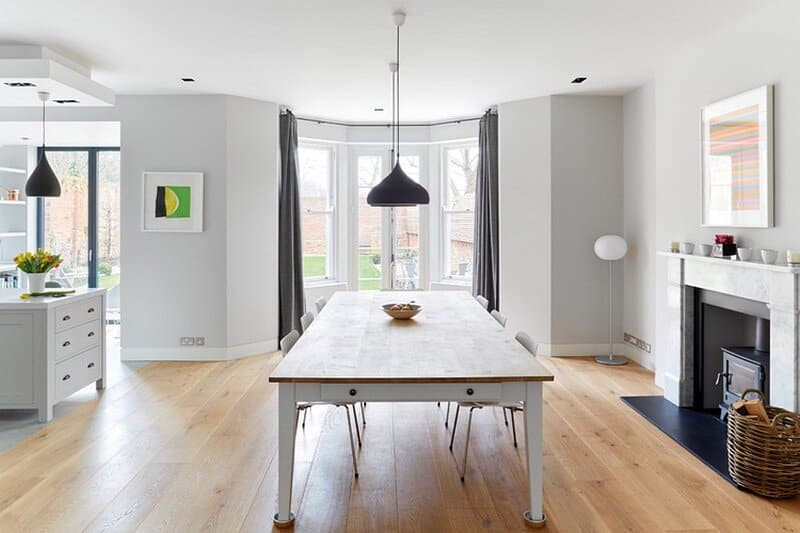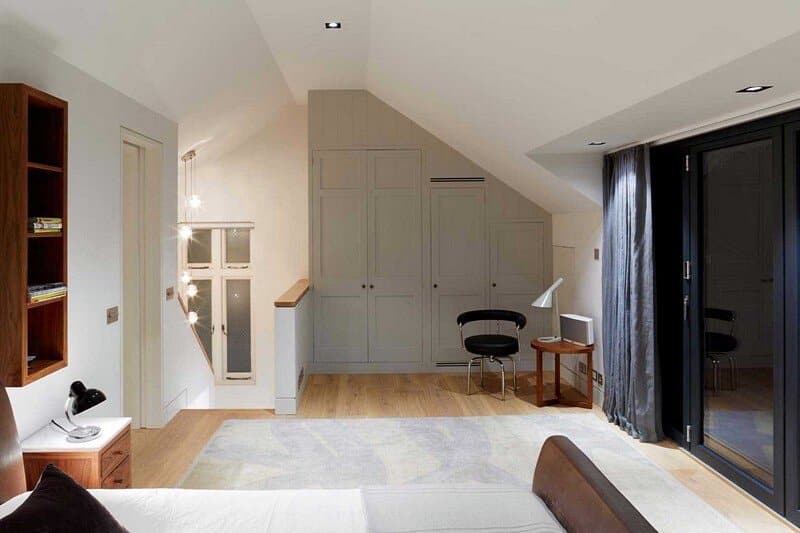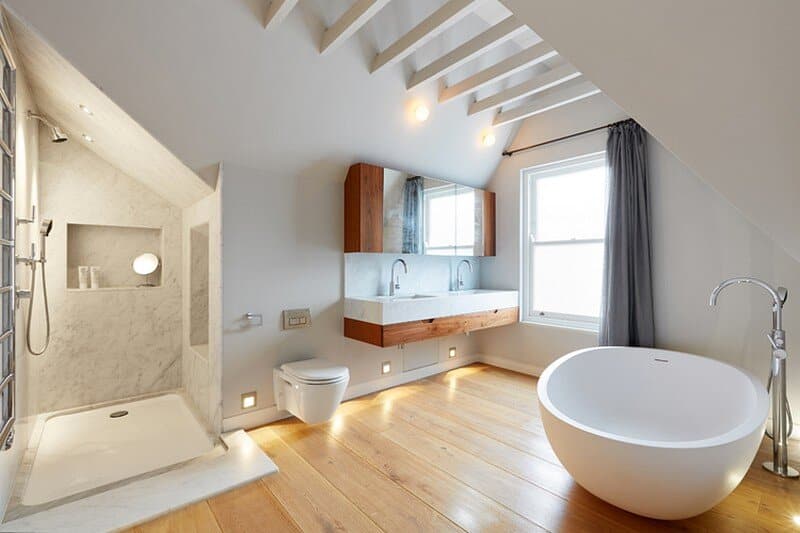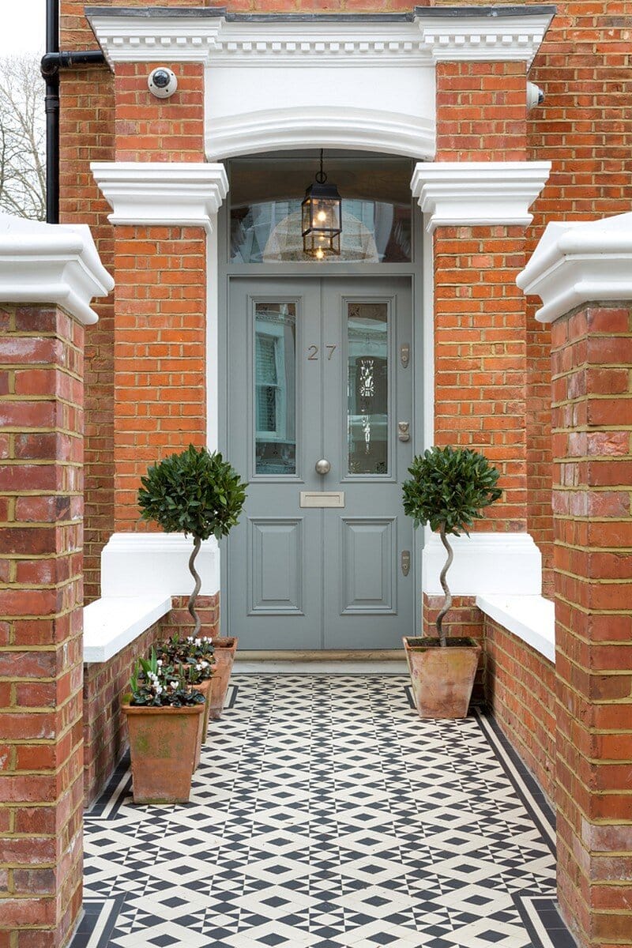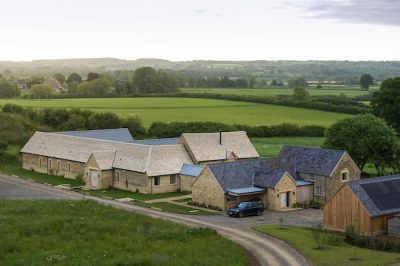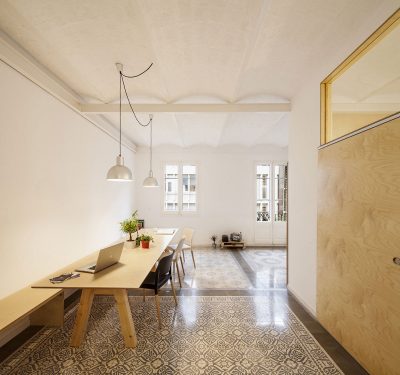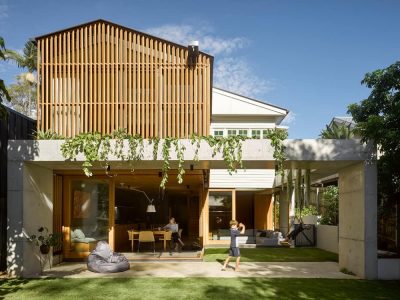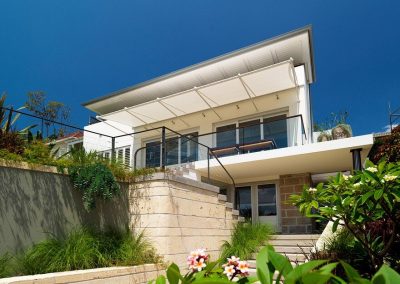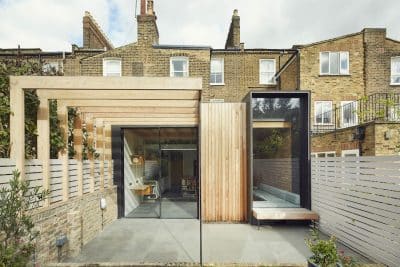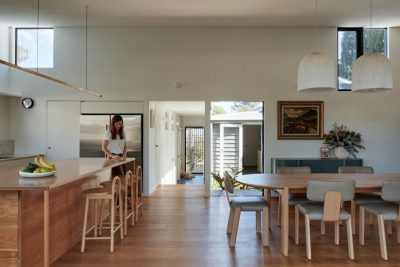Project: Tanza Road Project
Architects: MMM Architects
Contractor: GSB Building Ltd
Quantity Surveyor: Cole Management
Structural Engineer: Parmarbrook
Services Consultant: Optima B.E.S. Ltd
Location: Hampstead, London, UK
Size: 402sqm / 4327 sqft
Photo Credits: Andrew Beasley
Tanza Road project by MMM Architects is a full refurbishment & extension of a house which overlooks Hampstead Heath, London. The house was previously in use as three separate apartments. The project generated a generous family home with simple calm natural finishes, and has an elegant feeling.
Our client seeks to return the property back to a single family dwelling and reinstate many features of this wonderful property. Our client wishes to enjoy this property with their young family, whilst also enhancing the character of the area by renovating the property to a high standard
The proposed extension will increase the overall area of the property by 2.4%. The proposed extensions are subordinate to that of the existing building and crucially the proposed extension at lower ground floor will not have a negative impact to neighbouring properties or Hampstead Heath due to the topography of the site. Also, the proposed dormer window will not have a negative impact as the depth of the proposal is less than that of the existing dormers. The existing dormers are ugly and their replacement will be of benefit to the surrounding area.
The proposed alterations are in keeping with the original character of the property, and from street level the amendments to the front of the property we feel will be negligible. The proposals have been designed to a high standard, and proposed to use sensitive and high quality materials where appropriate.
The alterations to the property will improve and enhance the character and appearance of the conservation area. While the proposed landscaping responds to the surrounding context of the Heath and will increase the opportunity for biodiversity and habitat creation.
Thank you for reading this article!

