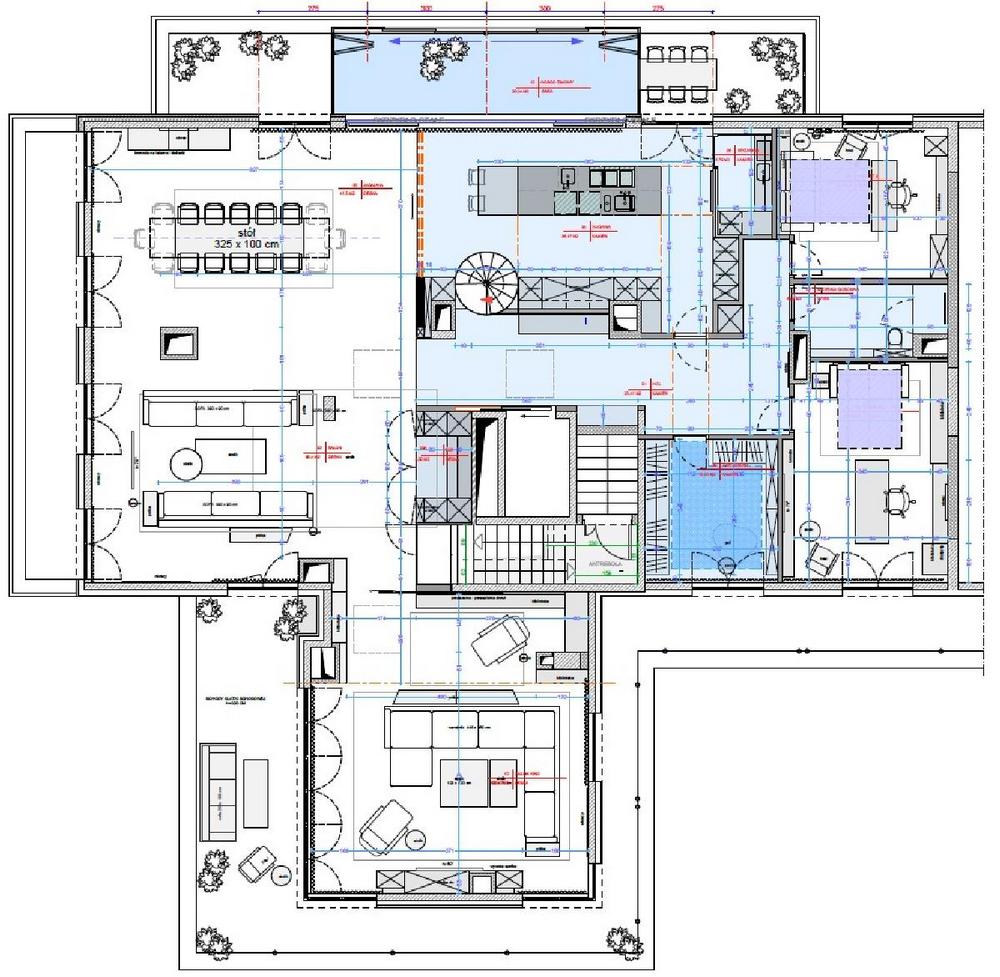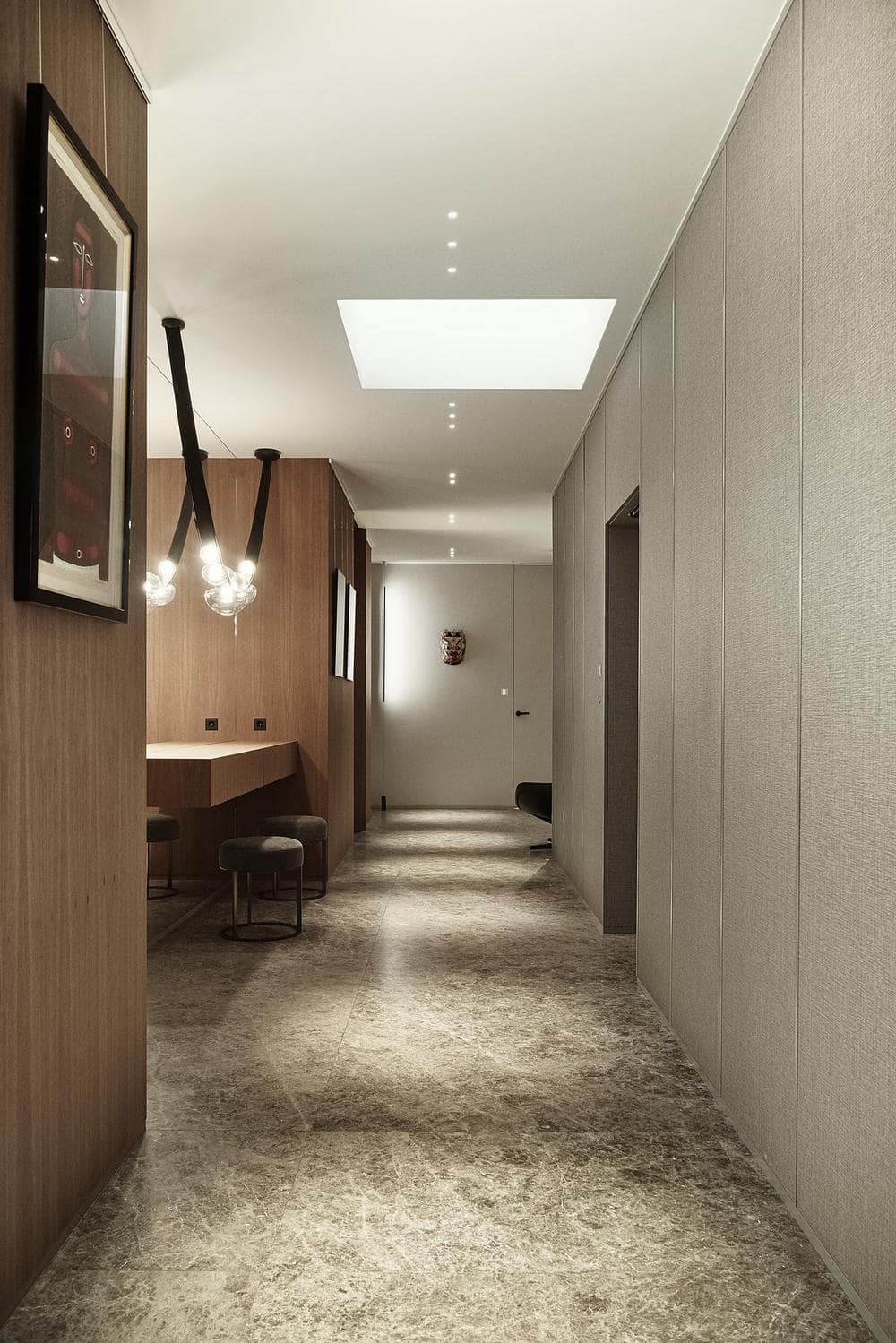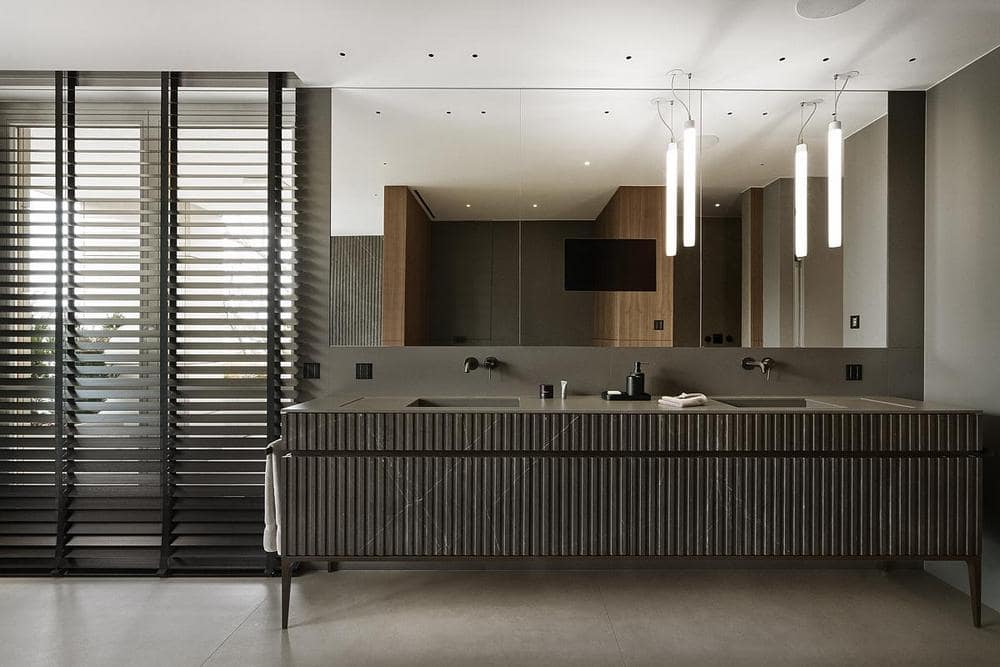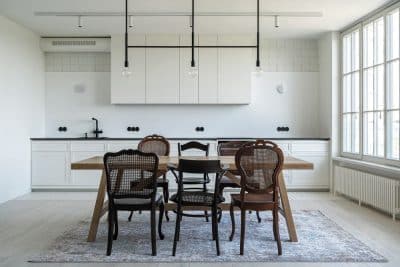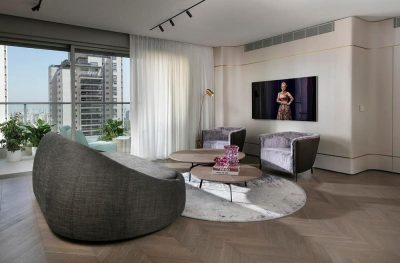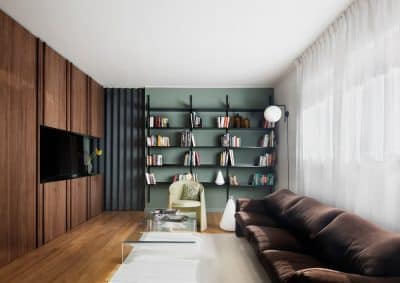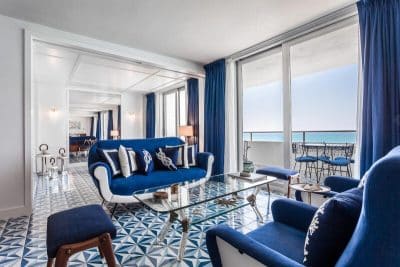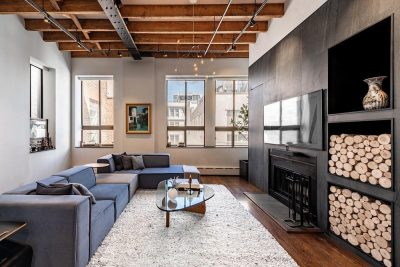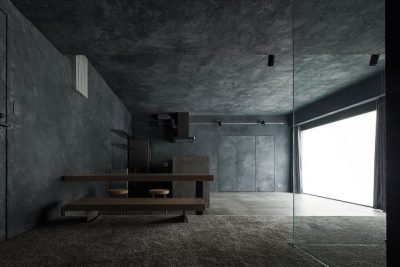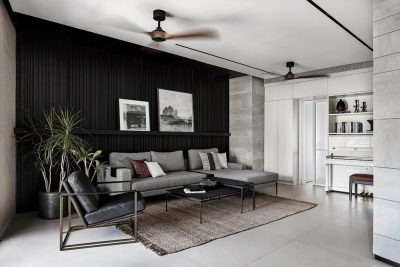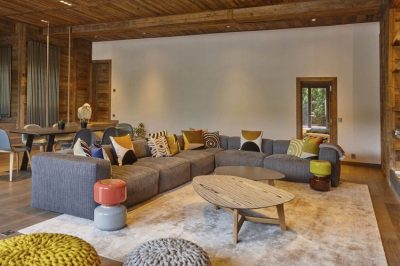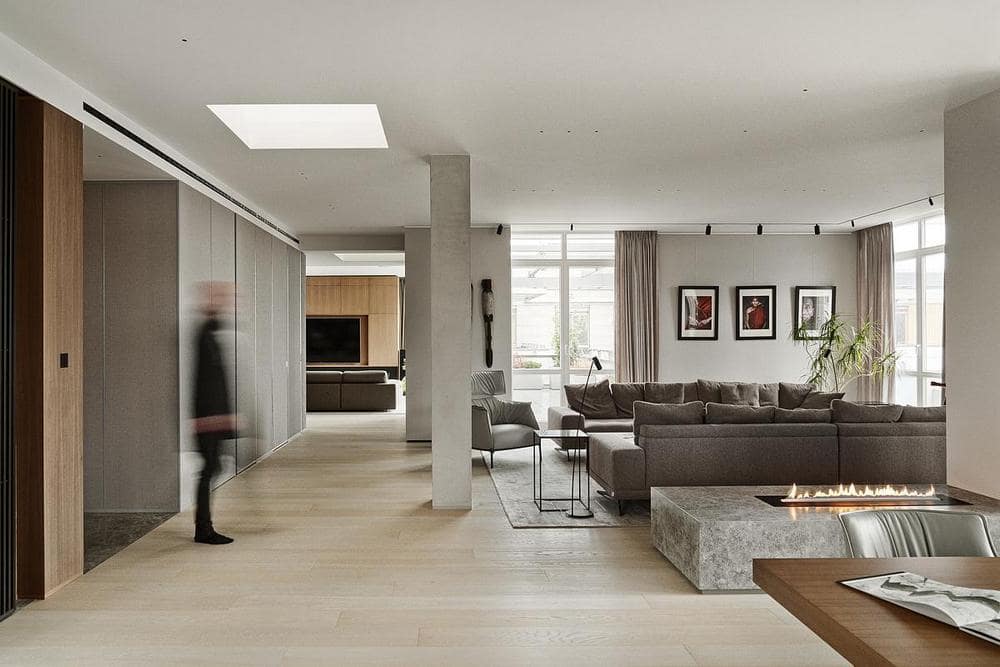
Project: Taupe Apartment
Main architect and author: BAJERSOKOL team
Location: Warszawa, Mazowieckie, Poland
Project size: 425 m2
Completion date 2022
Project Budget EUR 1,500,000.00
Photo Credits: Tom Kurek
The extensive terraces and large windows overlook the picturesque greenery of Mokotów, while the interiors charm with casual elegance and comfort. All the functions of the flat – living and night space – have been harmoniously distributed over two levels. An extensive renovation was required to make this happen.
The Taupe apartment is located in Warsaw’s Mokotow district, in a quiet, green part of the Polish capital. It comprises 425 m2 on two levels. The space was created years ago by combining two flats – one at the top of the building and the one right underneath it. The hasty adaptation at the time resulted in several arbitrary moves, including the location of internal staircases and the size, shape and function of individual rooms. As a result, the bedrooms were directly adjacent to the living area, while the offices of the two owners (both of whom often work from home) were located away from the main circulation routes.
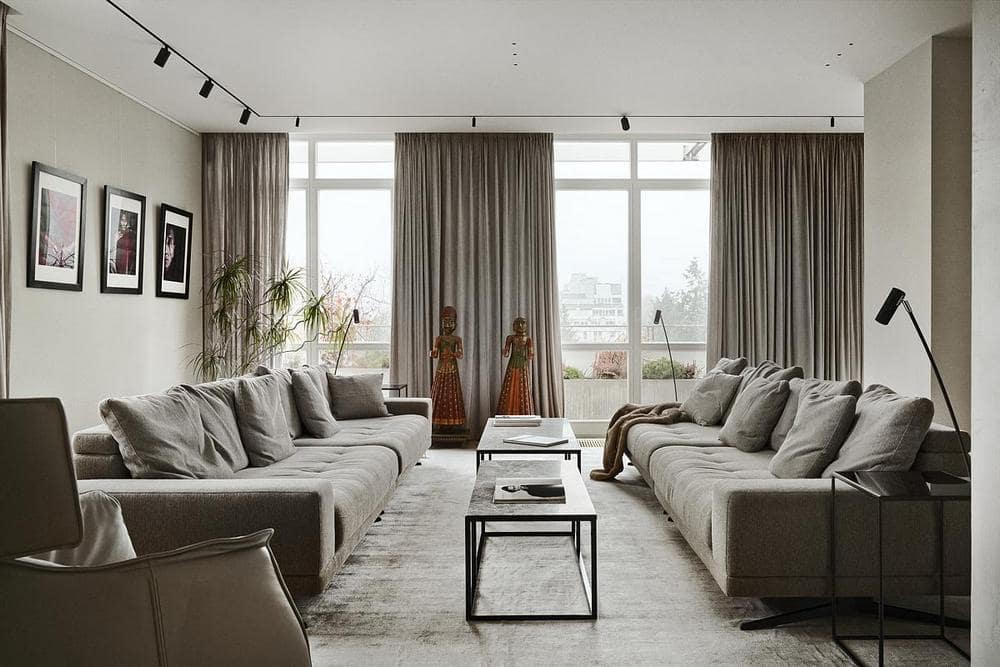
Considering these plans, the investors turned to the BAJERSOKÓŁ studio team. From its portfolio, they found the style they liked and its offer – the service they wanted for the project (well beyond the author’s control, close to the turnkey option). The main task that Hanna Bajer and Paweł Sokoł thus faced was to identify the functional floor plan and adapt it to the needs of the residents. Achieving this key objective required considerable commitment and a considerable amount of work.
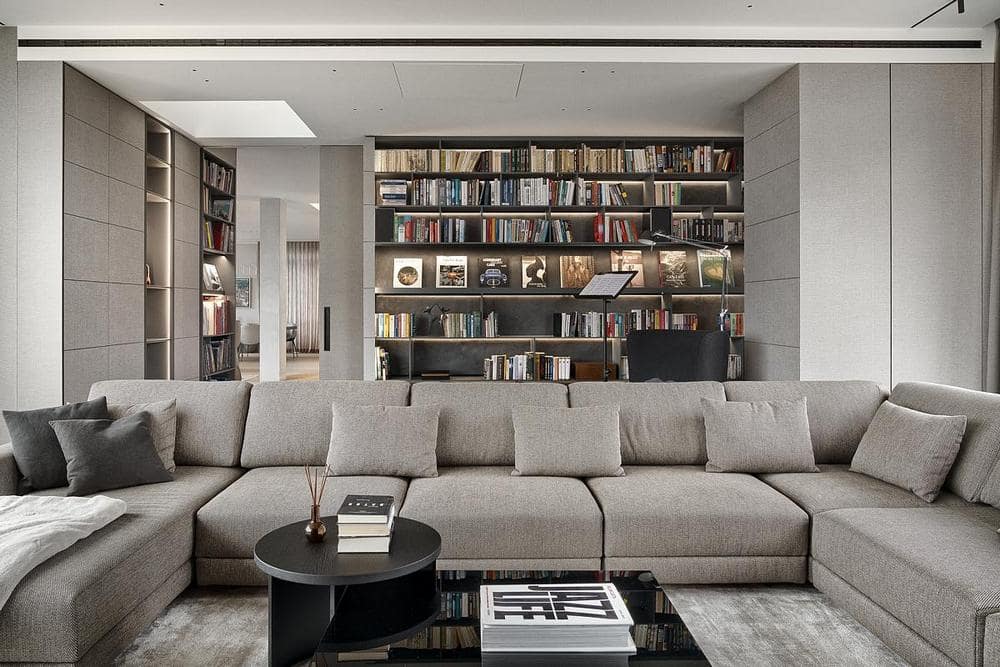
Creation in a network of constraints
The task was much more complicated than building a house of similar size from scratch. Among the most significant challenges (besides the total number of more than 20 rooms, each of which had to be functional and visually attractive) were the elements forcing the introduction of walls in specific places. We refer in particular to the large and densely spaced windows and the numerous plumbing risers serving the flats below. Also fundamental to the functional layout, the location of the internal staircase was defined by structural issues.
Furthermore, the multitude of installations required in the Taupe apartment – including air-conditioning, heat-recovery, a whole-suite sound system and a home cinema – were of great importance in the design process. In addition, a server room was required to manage these solutions. The large-scale control equipment had to be integrated to fulfil its function well, but did not disfigure the interior or dominate its composition.
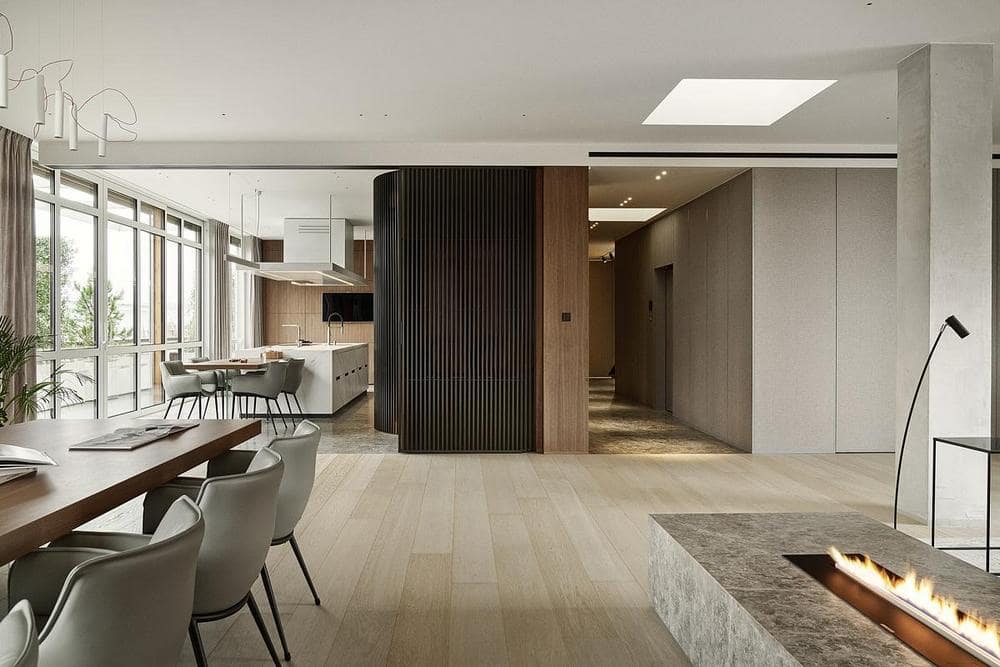
Direction of change
The current shape of the dwelling is the result of around 20 space allocation options. The flat is now clearly and conveniently divided into two parts with separate functional areas. The living zone was created on the upper floor, surrounded by terraces crowning the building. Its most important part is a representative single-space interior combining a living room, dining room and kitchen, as well as an enclosed cinema room. In addition, there are two independent work rooms, a dressing room and a guest bathroom. On the lower level – accessible via an internal staircase – the master zone (master bedroom with a large dressing room, bathroom and fitness room) was placed, in addition to two guest rooms and a laundry room. Due to its character, this part of the Taupe apartment has been carefully soundproofed with suitable acoustic materials and technical fabrics.
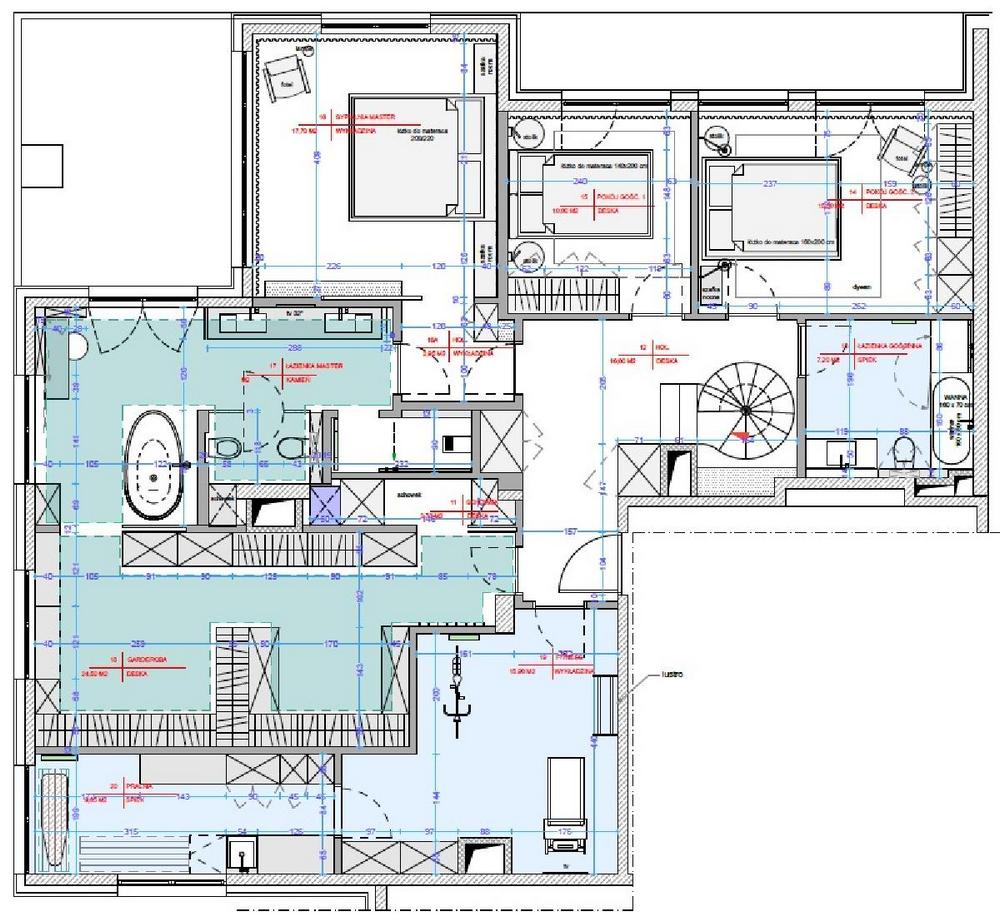
The changes also included seemingly unchanging elements, such as the windows. Among the flat’s greatest assets is the magnificent view of the lush greenery. The architects proposed repainting the woodwork from dark brown to white to emphasise this value. This means the frames no longer distract from the landscape. Speaking of colours, it is also worth noting that the whole dwelling was intended to be dominated by natural materials, in shades of off-white and rich greys, contrasted by dark walnut. The investors wanted the whole to exude a sense of cosiness, but with a clear understanding of the high quality of the finishing materials and furnishings used.
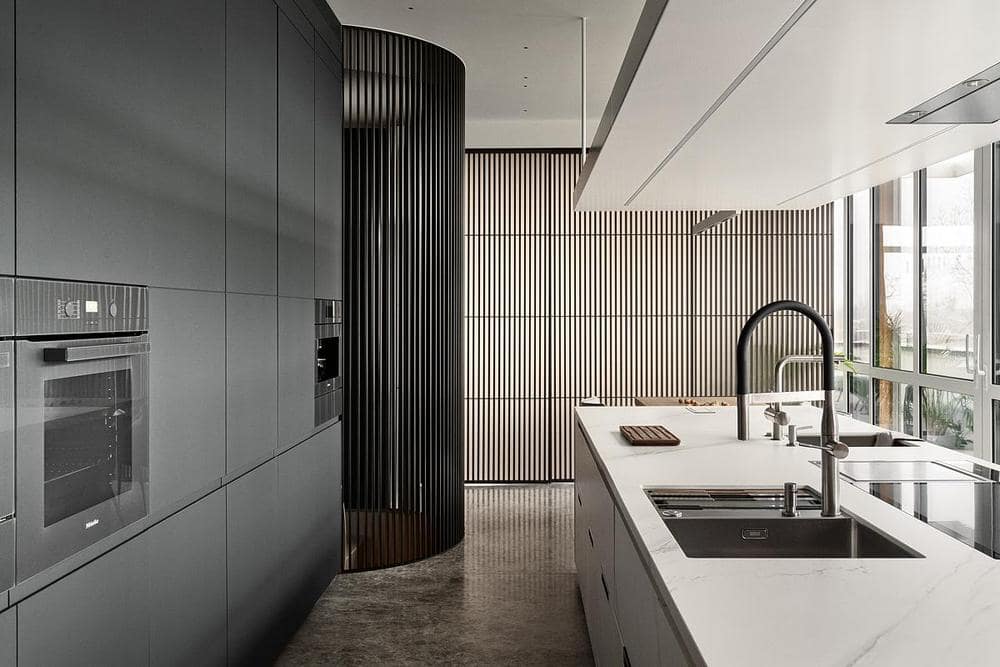
Pleasures of the day
The living area begins with the entrance to the flat from the lift, whose doors open directly onto the Bomma lamp suspended above the console in the lobby. This unusual light object is made of leather and hand-blown glass, and resembles dewdrops balancing on a blade of grass. A bio-fireplace, visible in perspective, accentuates the lobby’s prestige. It is through this – the living area – that guests pass, unless the hosts invite them into one of the adjoining offices for exceptional reasons. From the lobby, it is also possible to go to the dressing room or to the internal staircase leading to the lower floor.
The living area combines a living room, an exceptionally spacious dining room (which can accommodate up to 30 people) and a kitchen with two entrances, one formal – through the Rimadesio door – and one hidden. The latter is used, for example, by caterers who deliver food to family gatherings. The living area is easily separated from the cinema room, which has a TV and a drop-down screen and projector hidden in the ceiling. An exciting part of the living space is the bar, which takes the form of a separate room. It is reminiscent of the wine bars in fine restaurants.
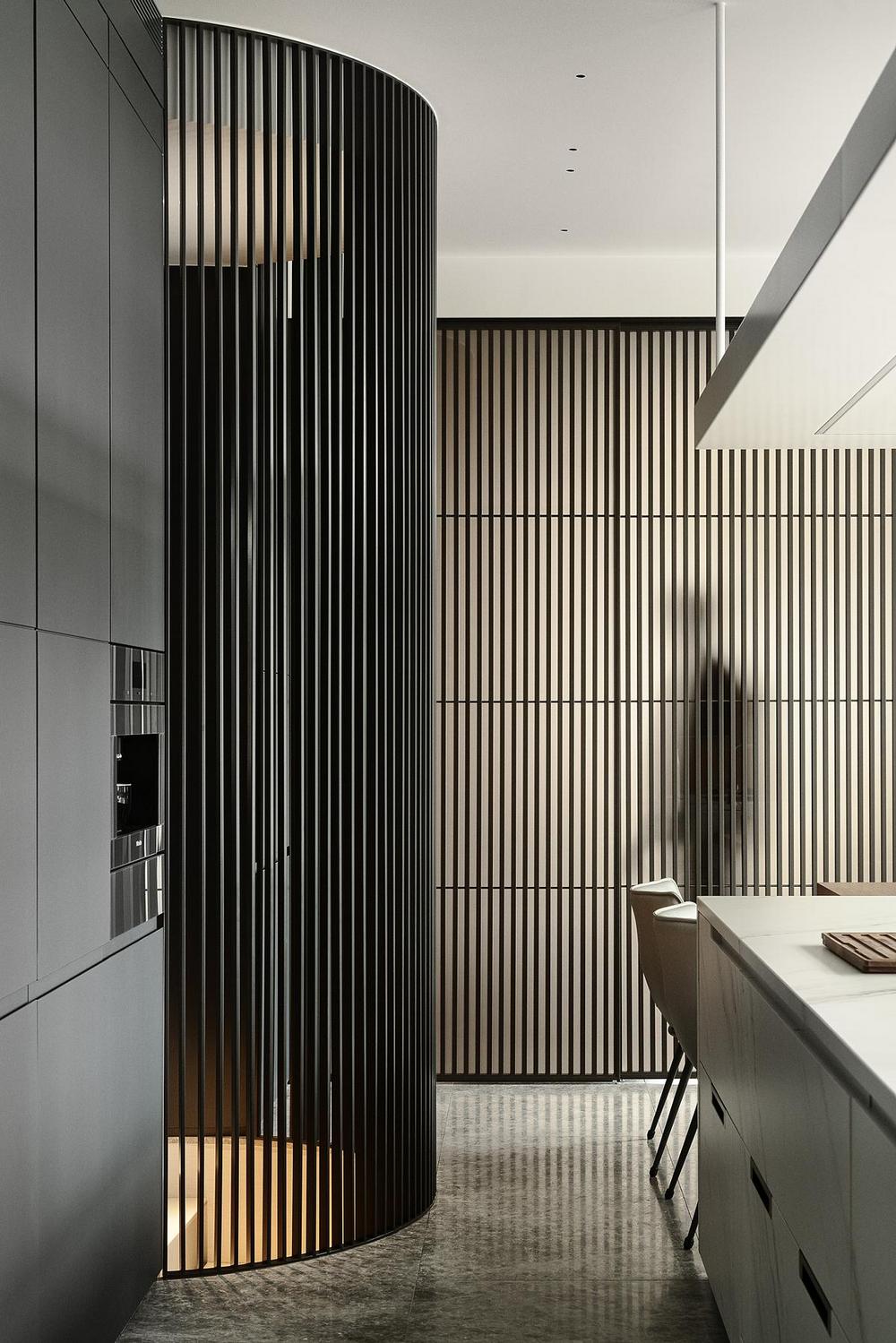
The use of recurrent materials in many places emphasises the unity of this open, internally coherent space. These include marble panelling and floors, oak planks on the floors, and textile wallpaper. Another leitmotif combines walnut veneer and anthracite, as seen in the kitchen and the home theatre.
The walls in the central part of the Taupe apartment are very important for the functionality and visual appearance of the home. They conceal, among other things, the internal staircase, spacious wardrobes and the server room, electrical panels and air conditioning units. Because the Taupe apartment contains so much of this equipment, it had to be concealed particularly cleverly.
The pantry is also invisible, and kitchen appliances can be locked in a Hava cupboard so they don’t attract attention when not in use. Sliding doors, on the other hand, cover the entire kitchen when needed. This solution is helpful for large parties, for example, where chefs prepare meals for guests already gathered in the living room.
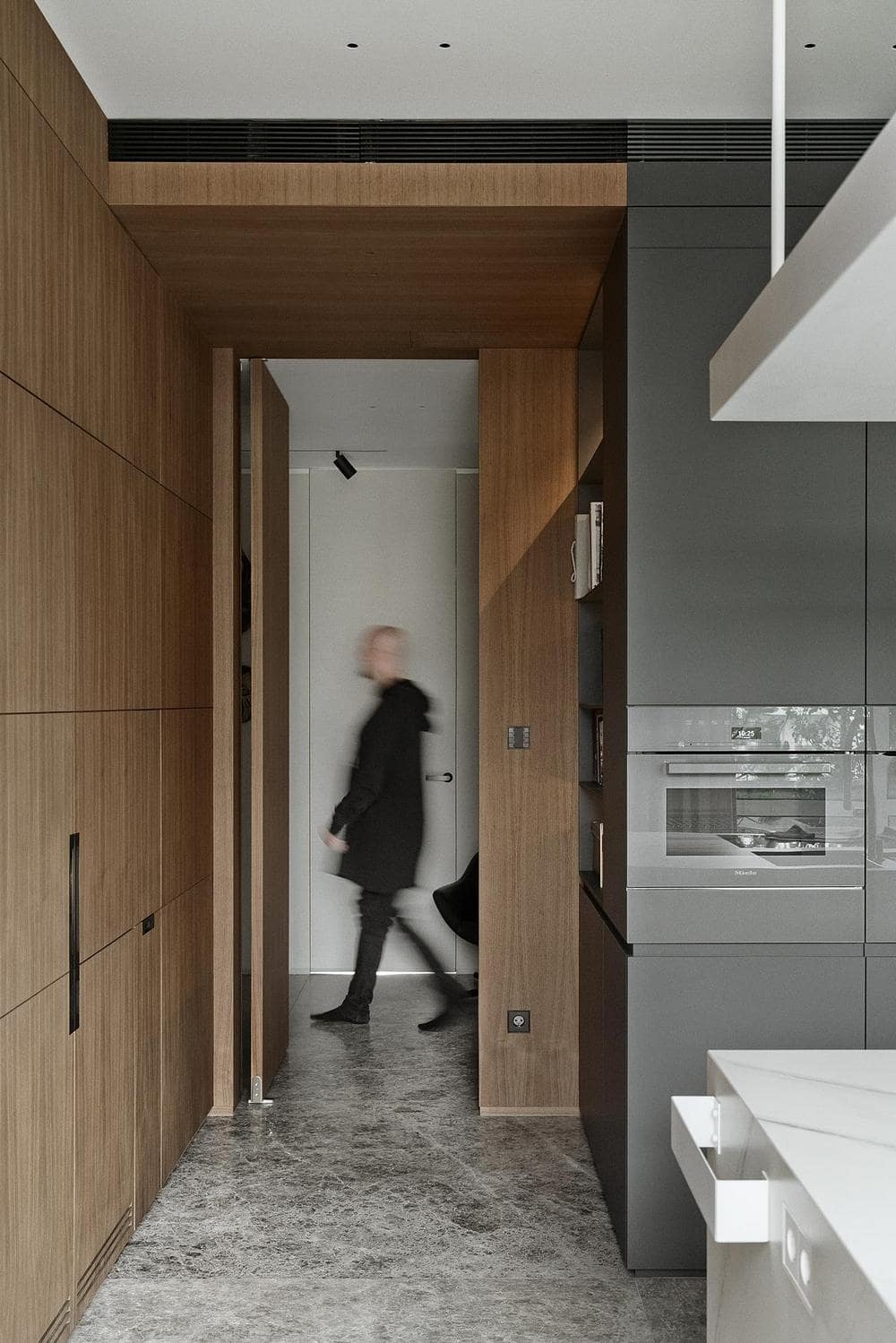
The BAJERSOKÓŁ team has designed an impressive dining table with a tabletop supported by glass legs. It can be easily extended with additional extensions according to the owners’ wishes.
In addition to the kitchen, the home theatre is another room separated by sliding doors. This is where people use the television daily and can also turn to the books kept here. And when they want to watch a movie, they reach for the appropriate buttons to pull the blackout curtains, extend the projector from the ceiling, and roll out the screen.
As the owner-couple work remotely, the architects designed two fully functional study rooms upstairs in the suite, complete with decorative bookshelves and lockable filing cabinets.
Between the two rooms is a guest bathroom. Here, attention is drawn to the particularly striking sink, a work by Antonio Lupi, and the illuminated mirror. The Sesamo concealed-living system combines excellent functionality with a highly discreet design. Only the initiated also know that there is a shower behind the glass door.
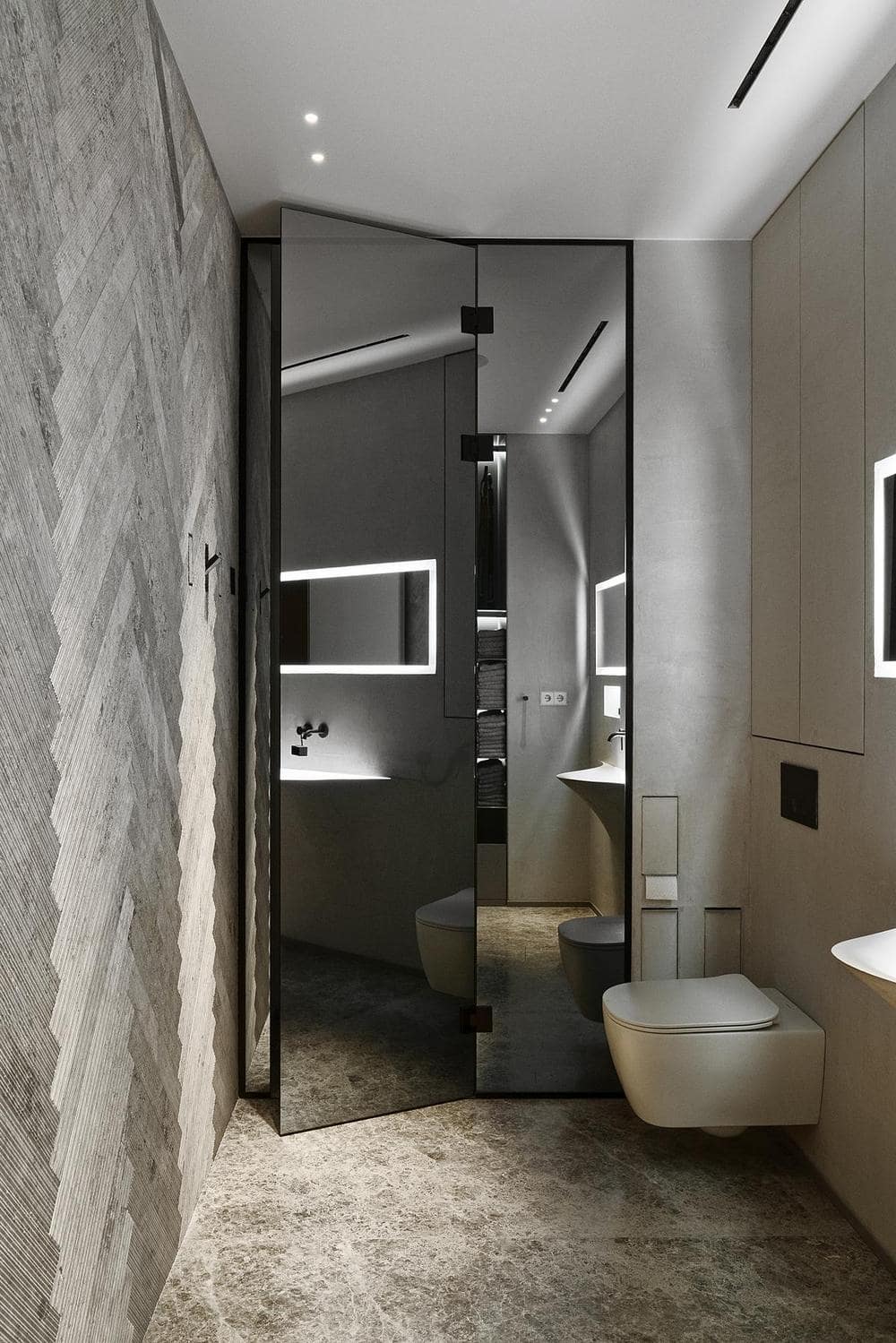
Towards dusk
The lower part – the night area – is accessed via a spiral staircase visible from the hallway and kitchen. In this zone, the rooms are, by design, much more intimate. The hotel system includes two guest rooms, a guest bathroom and, above all, a master bedroom with a large bathroom, dressing room, gym and laundry room.
The bedroom was to be effectively soundproofed so that the city’s noise would not disturb the occupants. This wish became an essential criterion for choosing materials, ensuring a calming and relaxing atmosphere.
Right next to it is a very decoratively resolved bathroom with two washbasins in a stone console made of fluted marble. The same developed stone is also visible on the wall above the free-standing bathtub (Alape). An intimate, yet large shower area allows for an energising bath. The owners decided not to cover the toilet and bidet with sliding doors, as in the architects’ proposals—a dressing table for the housewife crowns this room.
