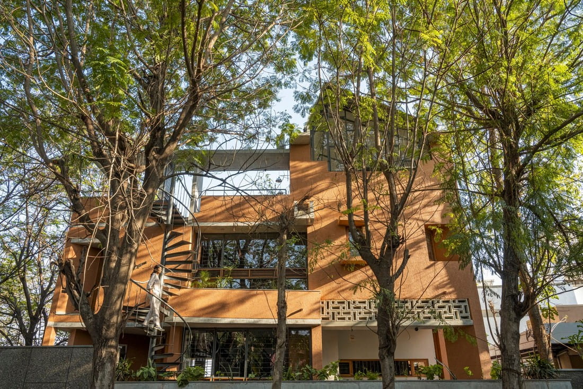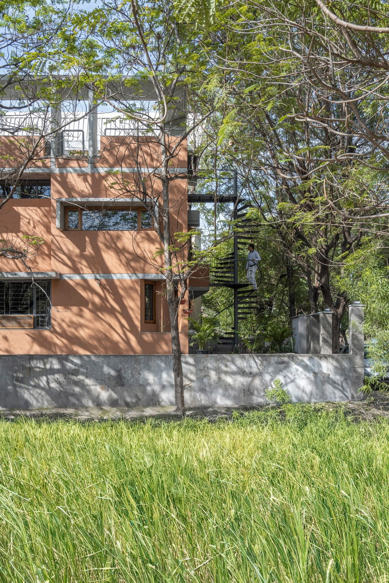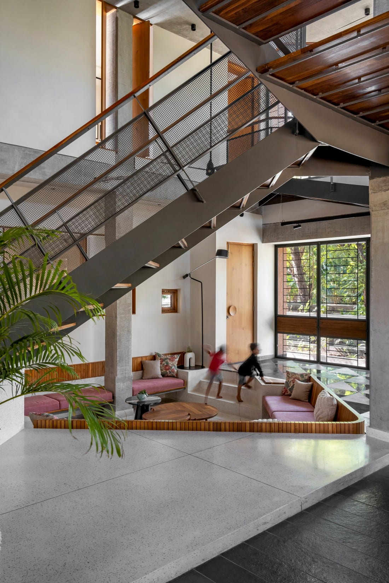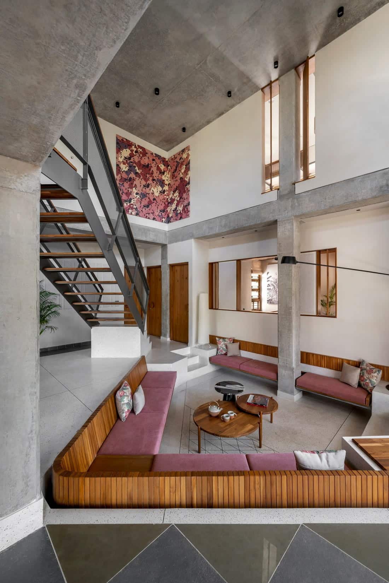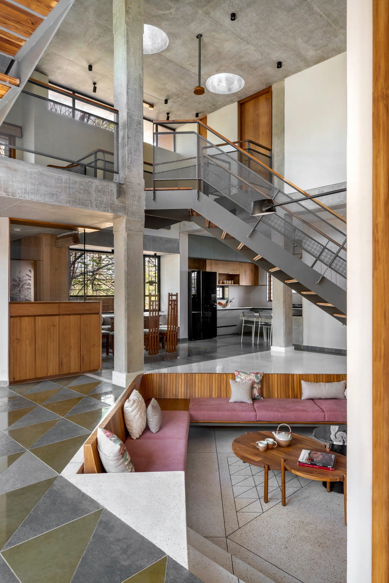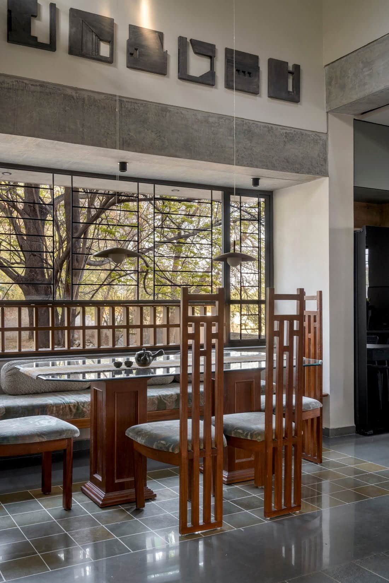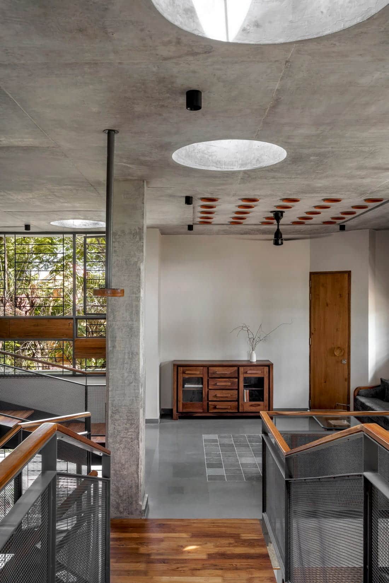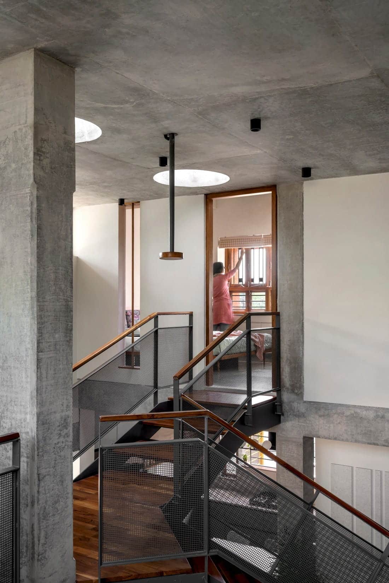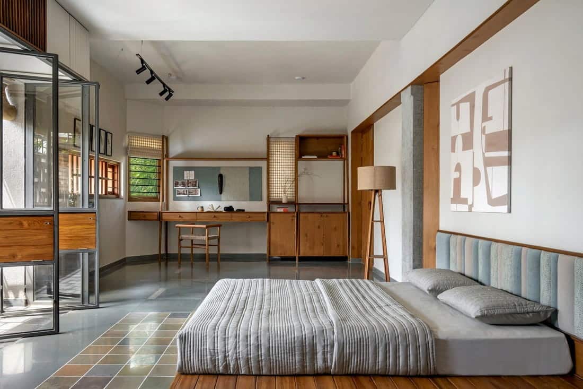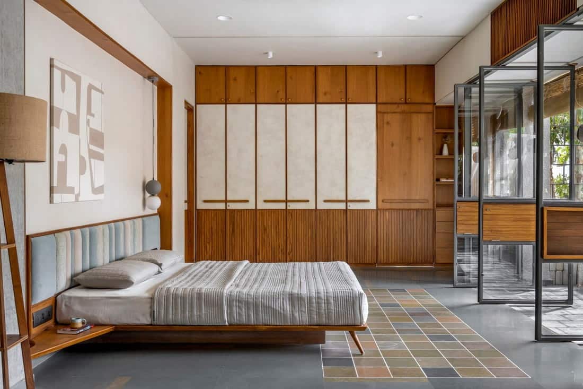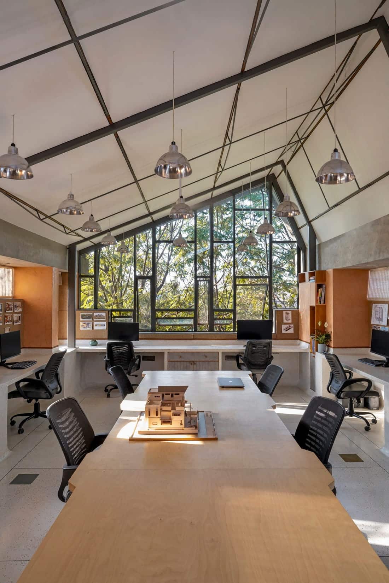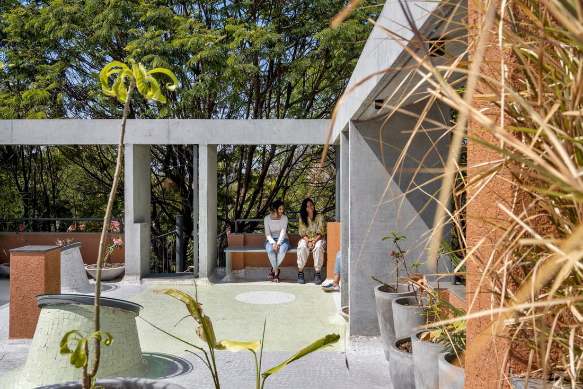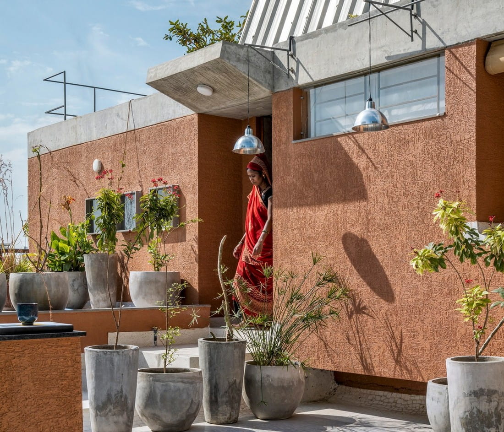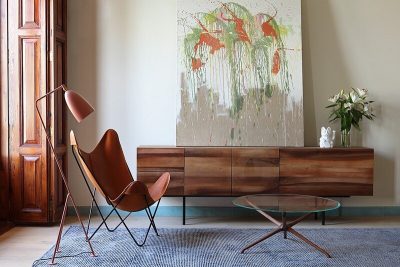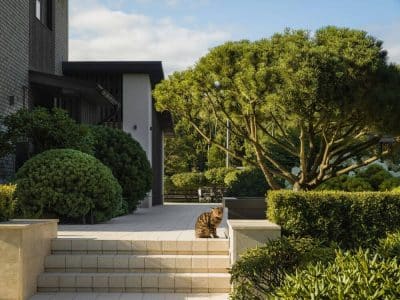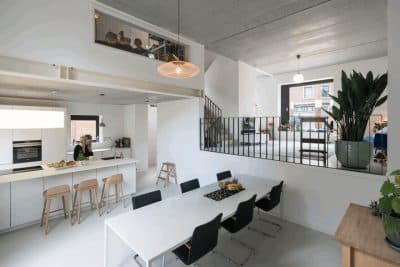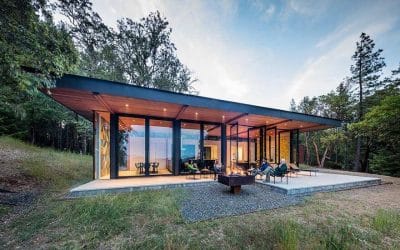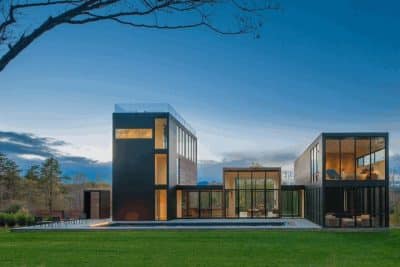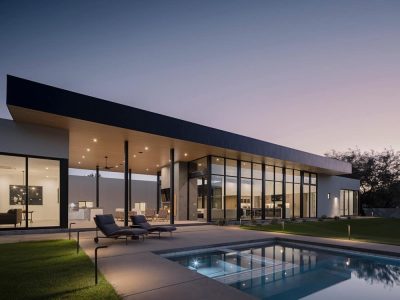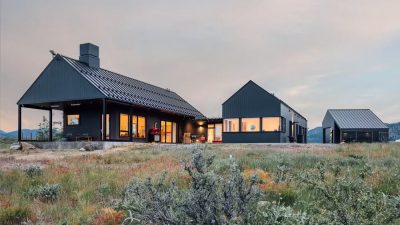
Project: Terra Kota House
Architecture: Terra Firma Architects
Lead Architects: Hitarth Majithiya, Netra Bafna
Structural Engineers: Eden Consultants
Designers: Hitarth Majithiya, Netra Bafna
Location: Ahmedabad, India
Area: 3000 ft2
Year: 2024
Photo Credits: MKG studio
Design Philosophy and Spatial Dynamics
Nestled on the outskirts of Ahmedabad, surrounded by the vibrant Yellow Gulmohar trees, the Terra Kota House stands as a thoughtful architectural response to multigenerational living. Designed by Terra Firma Architects, the residence caters to a family where retired parents and their career-focused children coexist, requiring spaces that foster communal engagement while honoring individual solitude. The architectural layout is constructed around a frame structure of nine squares, each meticulously planned to align with the functional demands of the family’s lifestyle.
Structural Layout and Interaction Spaces
The core of the house is designed as a cuboid, with each space carved or extended to suit specific activities within. The entrance uniquely sets a diagonal axis, challenging the rectilinear massing of the structure and guiding the flow towards divergent paths—one leading to the kitchen and the other to a central sunken seating area. This central zone acts as a communal hub with a double-volume ceiling that not only enhances spatial connectivity across floors but also serves as the social heart of the home.
Vertical Connectivity and Private Quarters
The internal dynamics of Terra Kota House are further enriched by a staircase that spirals around the central seating area, connecting the ground to the upper floors through visually engaging bridges. The upper story houses private bedrooms strategically positioned on the south and west to mitigate exposure to the intense daytime heat. These rooms overlook the central communal space, maintaining visual contact and an open feel within the privacy of seclusion.
Climate Responsiveness and Material Selection
In addressing the harsh local climate, the house incorporates features designed to reduce heat gain while maximizing natural light. Skylights and strategically placed openings on the northern facade allow for ample daylight without the harshness of direct sunlight. The choice of materials like Kota stone and terrazzo for flooring, along with extensive use of wooden windows and inbuilt seatings, underscores a commitment to durability and timeless elegance.
Conclusion
Terra Kota House exemplifies how architecture can bridge the generational divide, providing spaces that adapt to the evolving rhythms of its inhabitants’ lives. Through its intelligent design and sensitive material palette, the house stands as a testament to the harmony between architectural form, function, and the subtleties of human interaction within a shared family environment.
