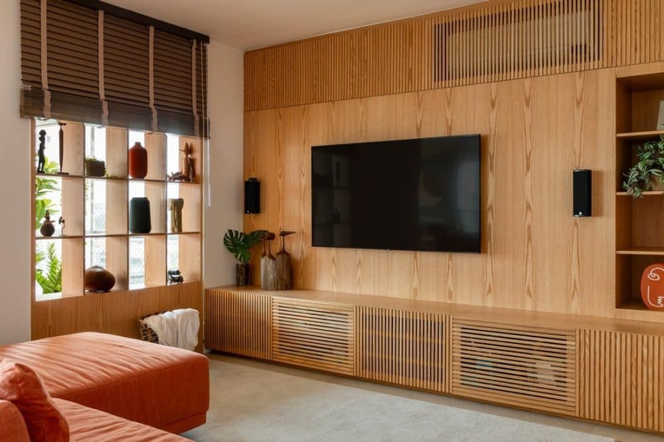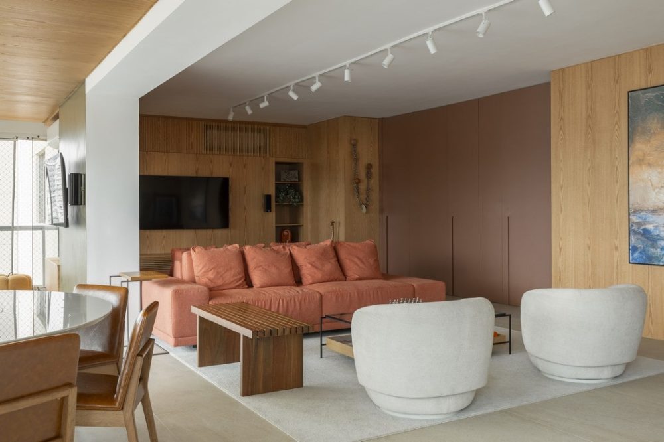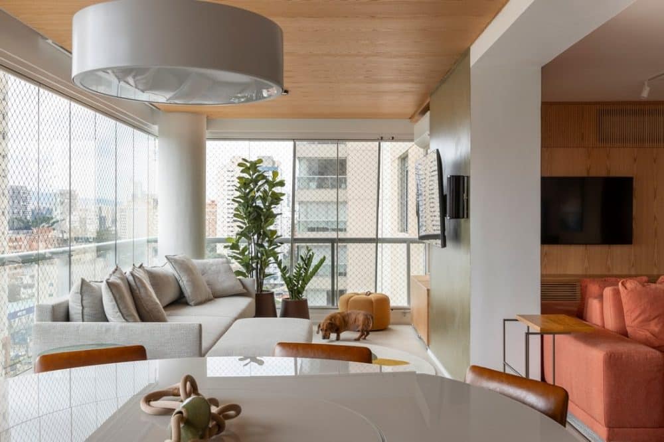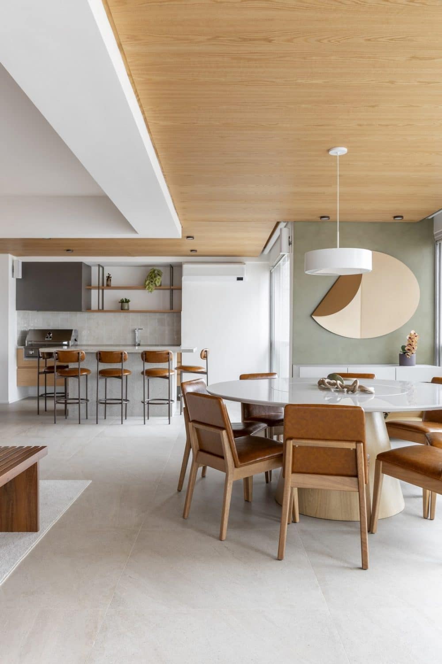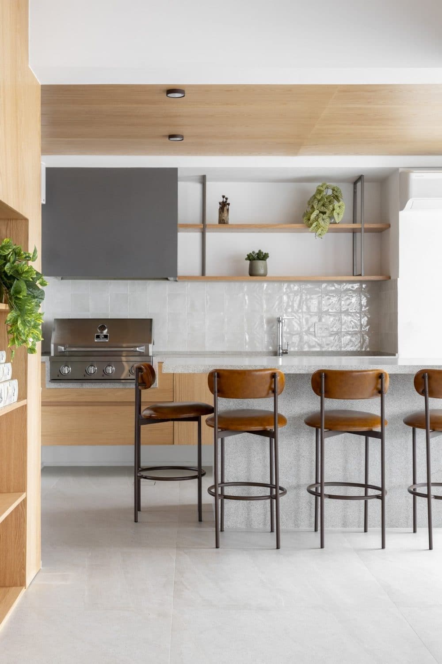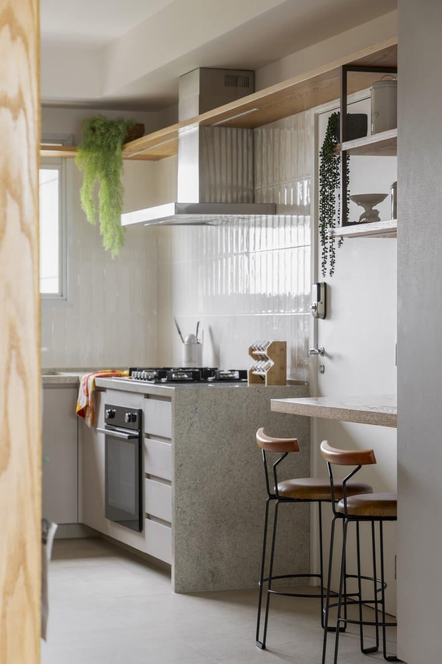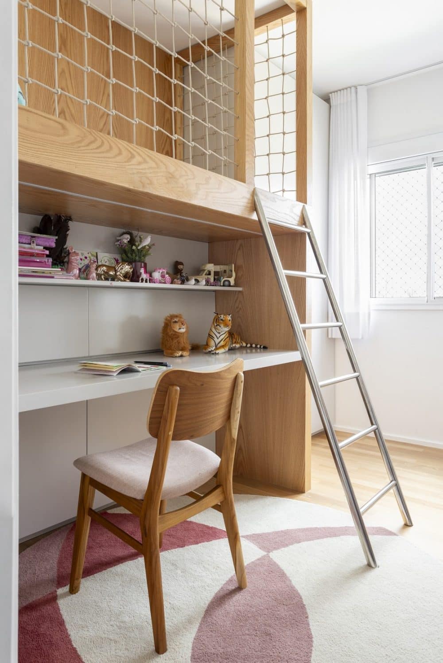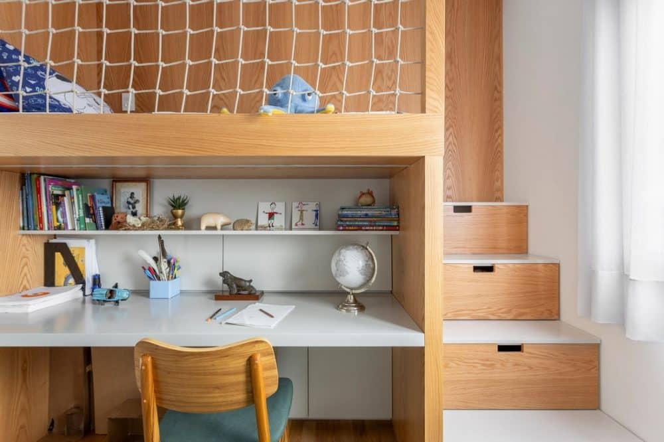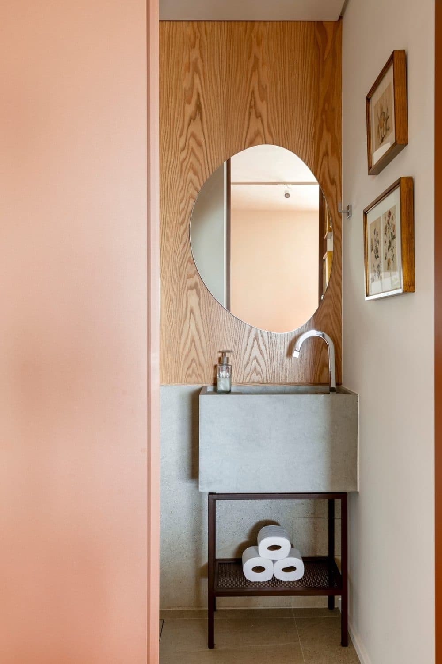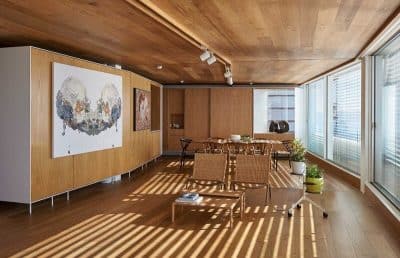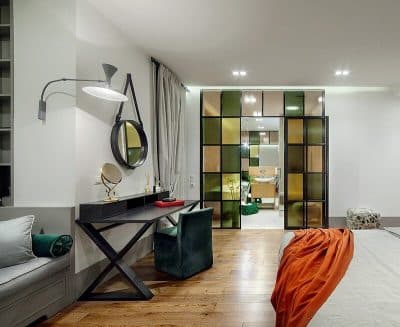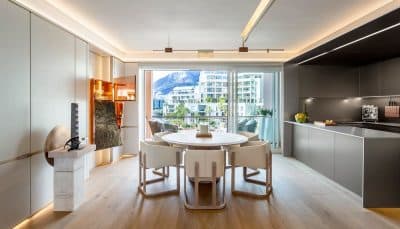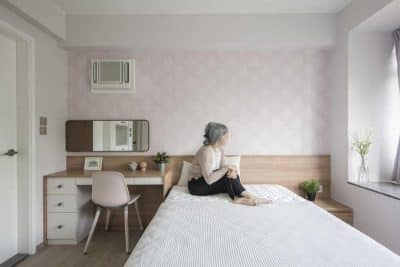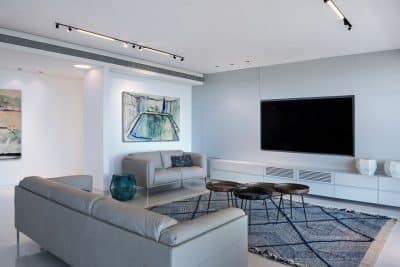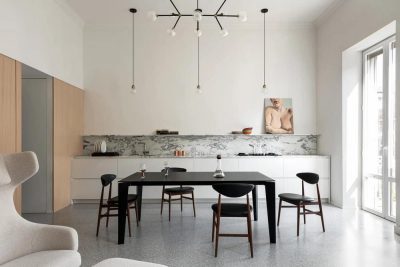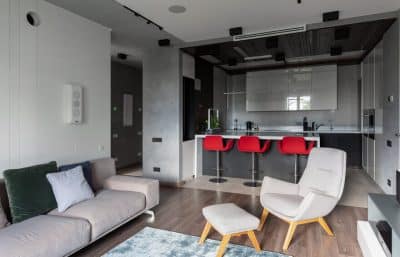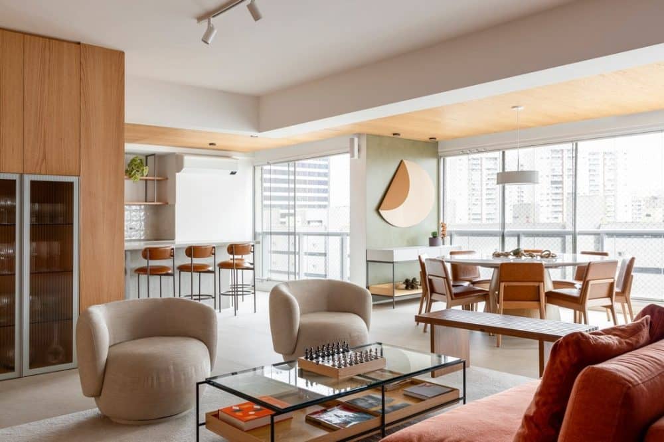
Project: Terramadeira Apartment
Architecture: ARKITITO Arquitetura
Leader Architects: Chantal Ficarelli, Tito Ficarelli, Caroline Cursino
Design Team: Laura Capelli
Location: Vila Leopoldina – São Paulo, SP, Brazil
Project Year: 2022
Conclusion Year: 2022
Area: 175 m2
Photo Credits: Leila Viegas
Manufacturers: Portobello Shop, Colormix, Terracor, Sherwin Williams, Saler, Urban Arts, Líder Interiores, Fernando Jaeger, Faher, Studio Dre Magalhães, Punto e Filo, Clat Carpetes, Luminárias Reka, Home Sweet Marcenaria
In their latest project, Terramadeira apartment in São Paulo, ARKITITO Arquitetura rose to the challenge of reflecting the personality and lifestyle of the residents—a family acquiring their first home in a larger unit within the same condominium they previously lived in. The objective was to craft a welcoming space conducive to family interaction without sacrificing the practicality essential to daily life.
The redesign centered on integrating the living room and kitchen into a cohesive social area, previously divided by walls. This space was transformed into a bright, open environment thanks to a large glass facade that lets in abundant natural light. This integration extended to the living room and balcony, where the flooring was leveled and unified with gray porcelain tiles, enhancing both physical and visual continuity across these areas.
ARKITITO’s thoughtful materials palette uses wood prominently in carpentry, select ceiling areas, and furniture pieces, adding a warm, inviting touch that contrasts beautifully with the floor’s neutrality and the white walls that amplify natural light. The entrance hall introduces this motif with a wooden frame encompassing the main wall, integrating a custom-designed bench and shoe rack with slatted doors that facilitate air circulation.
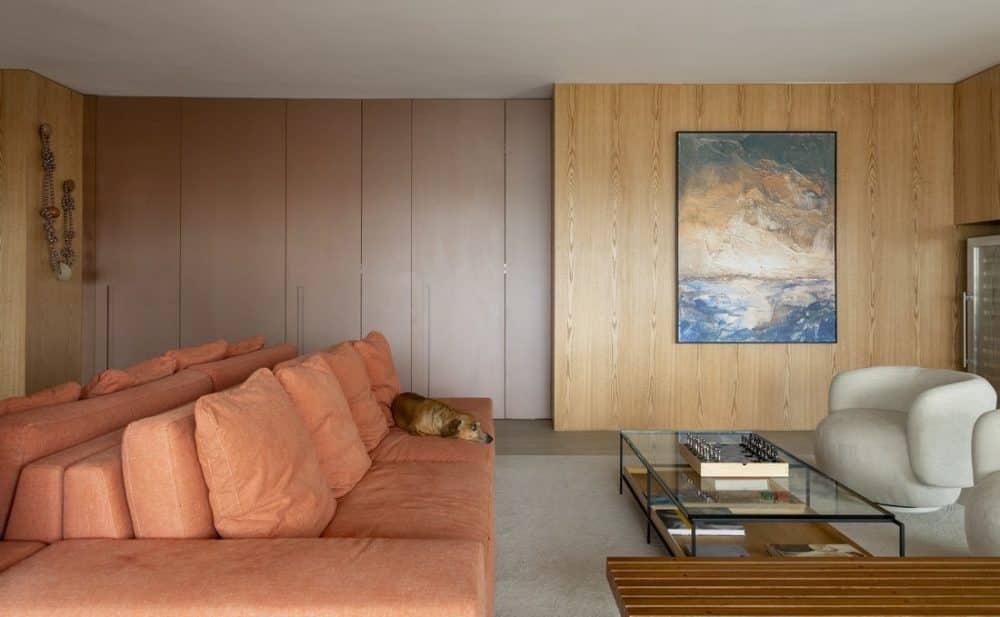
In the living area, the space is smartly divided into two zones: one for relaxation and another for entertainment, each marked by different ceiling materials. The relaxation area features a central island-shaped sofa surrounded by armchairs and a wooden bench, opposite a wine cellar and an open-plan kitchen. The entertainment side includes a plush sofa setup opposite a “double-sided” joinery unit that serves as a bookcase on one side and acoustic paneling on the other, cleverly housing the air conditioning unit and video equipment within its design.
The joinery also cleverly conceals functional elements like the air conditioning unit and multimedia storage, maintaining the aesthetic integrity of the space. A perforated bookcase between the living room and balcony maintains light flow and visual connection, complemented by wooden blinds that can be drawn for privacy.
The dining area has been relocated to be adjacent to the kitchen for better flow and access to natural light. This proximity enhances the functionality of the space, making it ideal for daily meals and entertaining guests. The kitchen itself is a model of modern efficiency, featuring a floating granite countertop design and an integrated barbecue area that has become a focal point for family gatherings.
The apartment’s intimate area includes three suites with wooden flooring and off-white lacquered carpentry, creating serene, light-filled retreats. Special attention was given to the children’s bedroom, designed to support sleep, study, and play. It features an integrated study desk and a loft bed with storage steps, providing a multi-functional solution that grows with the family’s needs.
Overall, ARKITITO Arquitetura’s Terramadeira project exemplifies a harmonious balance between aesthetics and functionality, creating a fluid living environment that respects the needs of a growing family. ARKITITO Arquitetura provides a stylish and cohesive home in the Terramadeira apartment.
