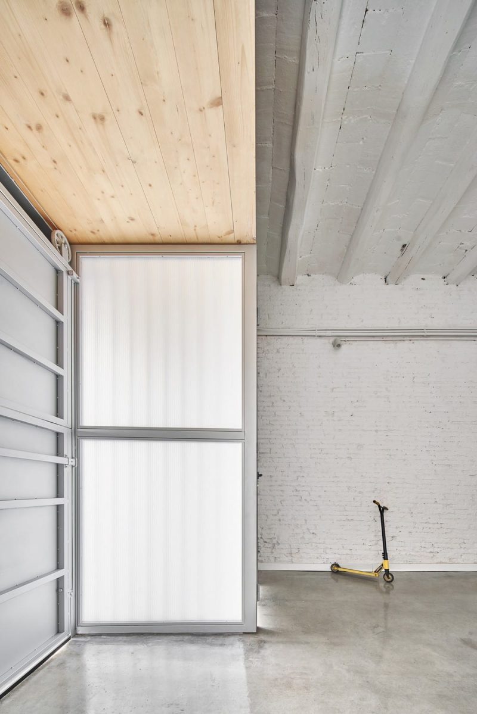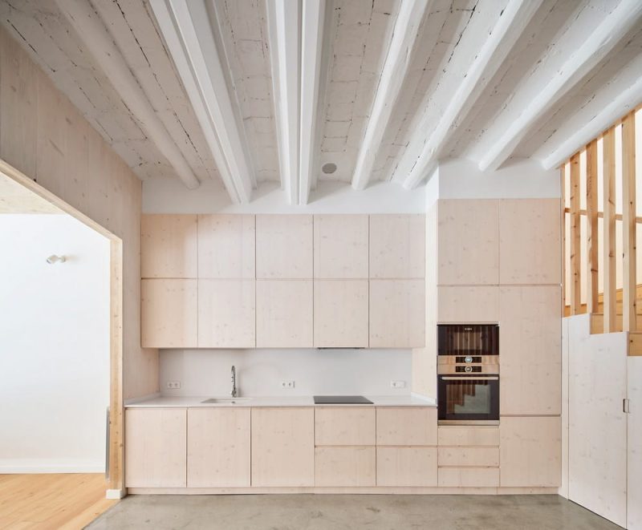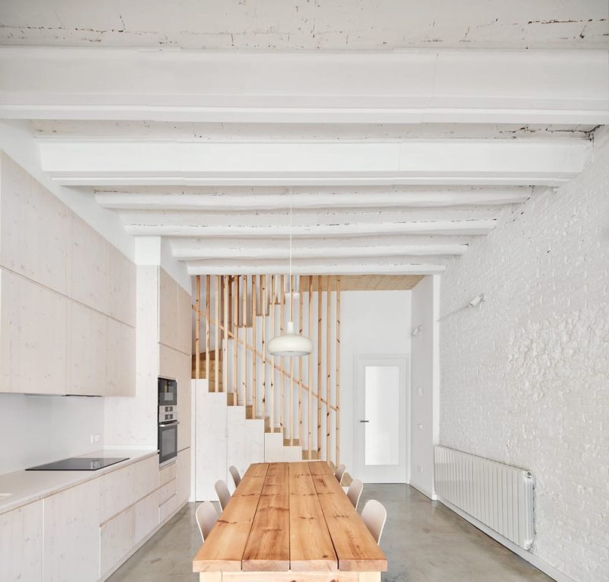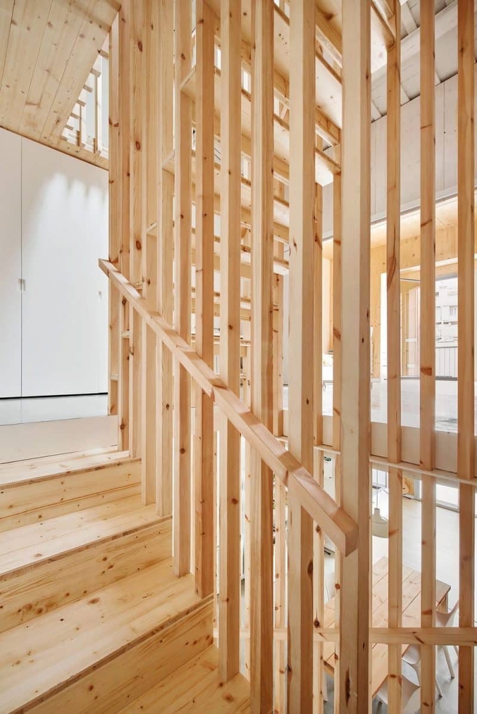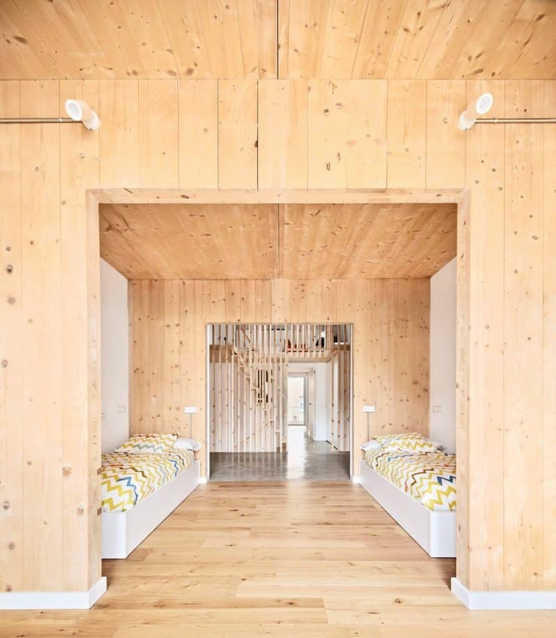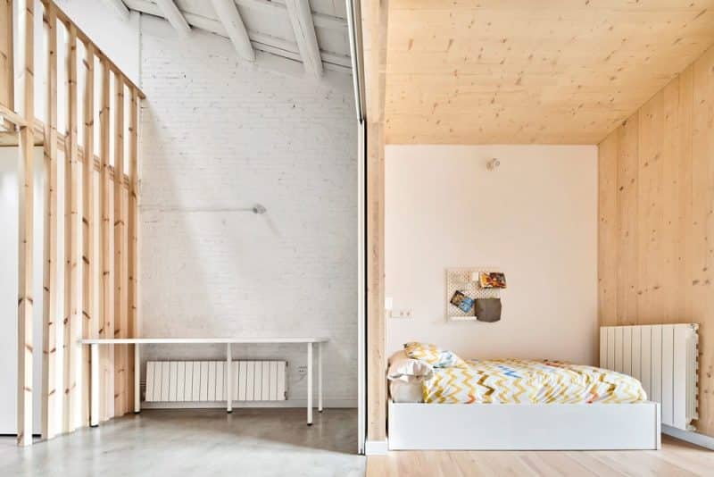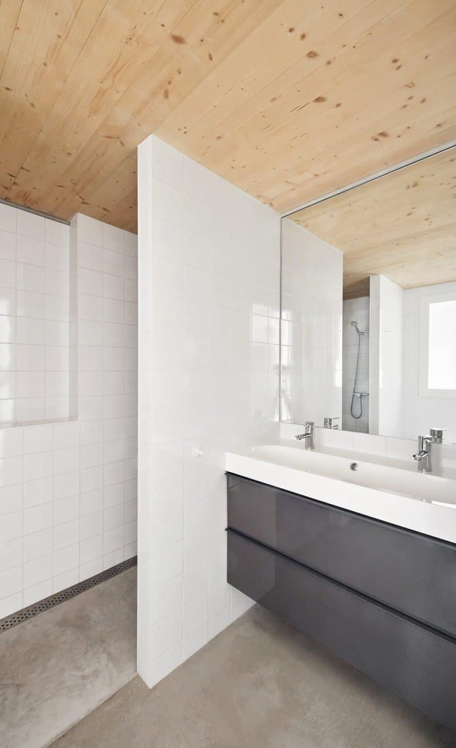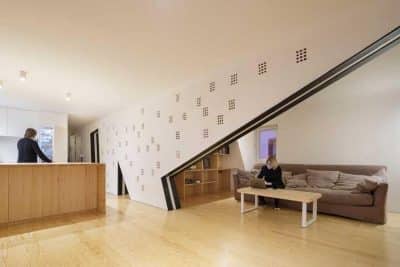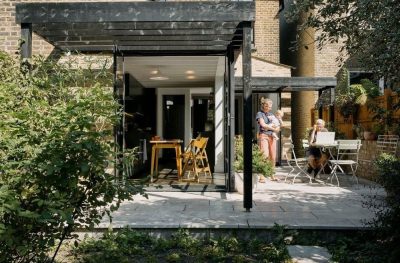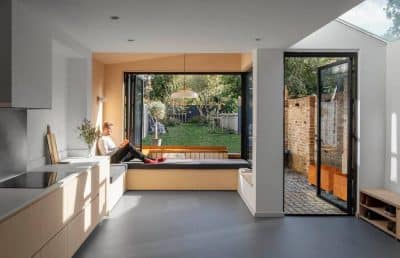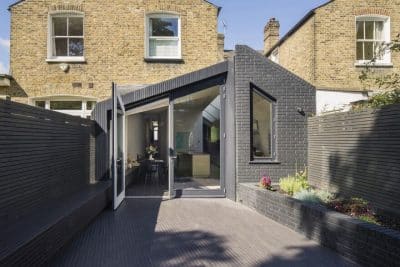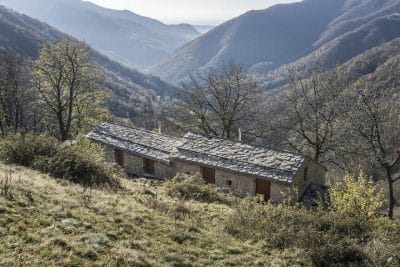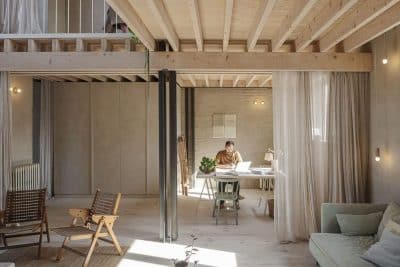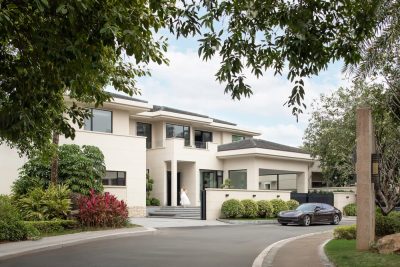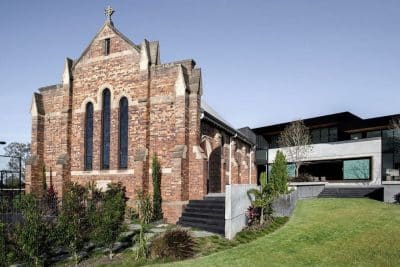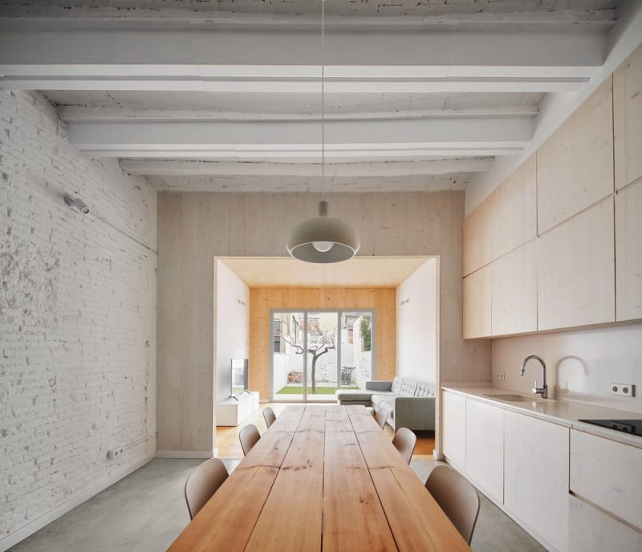
Project: Terrassa Row House Renovation
Architecture: Vallribera Noray Arquitectes
Team: Llorenç Vallribera Farriol, Aleix Gil Noray
Location: Terrassa, Barcelona, Catalonia, Spain
Area: 164 m2
Year: 2019
Photo Credits: José Hevia
The Terrassa Row House Renovation by Vallribera Noray Arquitectes explores a recurring dilemma in architectural interventions: should an old house be restored or entirely rebuilt? In this case, the project strikes a balance, preserving what was structurally and aesthetically valuable while introducing new construction where necessary. The result is a contemporary family home that respects its 100-year-old origins while meeting modern needs.
Balancing Old and New
The rear structure of the house had suffered significant damage due to roof neglect, and the stairwell needed removal to accommodate a garage — a non-negotiable client request. At the same time, the original building retained charm and heritage value. The architects’ solution was a hybrid approach: conserve and refurbish what was possible, while introducing new cross-laminated timber (CLT) structures for the stairwell, backyard extension, and a new loft.
Material Strategy
The design juxtaposes old and new in a deliberate dialogue. Preserved elements such as beams, tiles, brick, and plaster were painted white, highlighting their irregular, historic texture. In contrast, the newly built CLT panels were left untreated, continuous, and uniform in tone. This creates a rhythmic alternation of “old-white” and “new-wood” across the living spaces.
Functional Layout
On the ground floor, an entry vestibule with storage above leads into the garage. A foyer, guest bathroom, and stair act as a threshold to the kitchen-dining area, which flows into the living room and out to a backyard divided into terrace, garden, and paved sections. The second floor organizes private spaces around a vertical service core: the main bedroom faces the street, while a study connects to children’s bedrooms, a playroom, and a terrace. The loft above offers an open, flexible space overlooking the study.
Energy Efficiency and Performance
The renovation also achieved a full energy upgrade. The new façades and roofs were insulated with extruded polystyrene (XPS) to eliminate thermal bridging, while the street-facing façade was insulated internally with mineral wool and drywall. The reinforced concrete floor slab improved vibration control and became the finished surface. New high-performance windows and adjustable shades regulate natural light and solar exposure, ensuring thermal comfort year-round.
A Successful Transformation
Through this sensitive approach, the Terrassa Row House Renovation delivers both modern functionality and a renewed appreciation for the building’s historic character. It meets the needs of a family of four while providing energy efficiency, flexibility, and a strong architectural identity rooted in contrast and balance.



