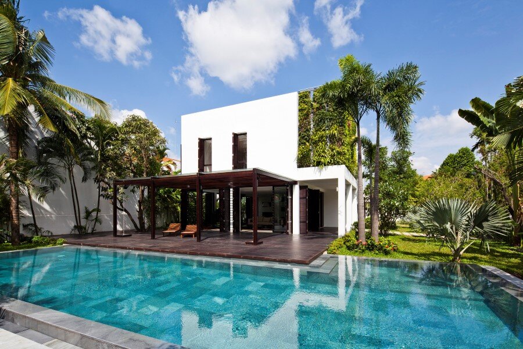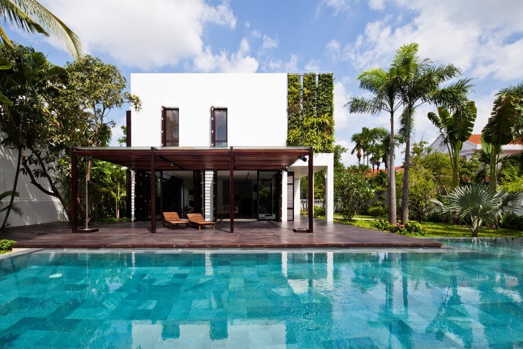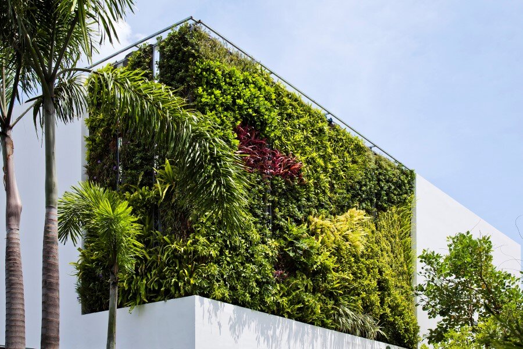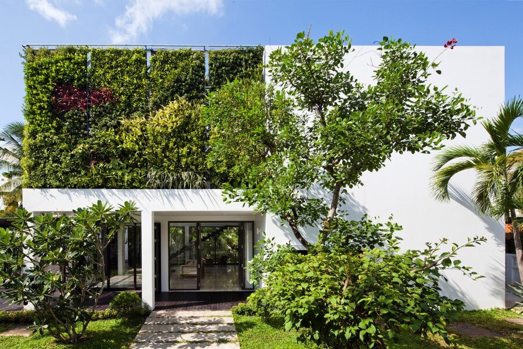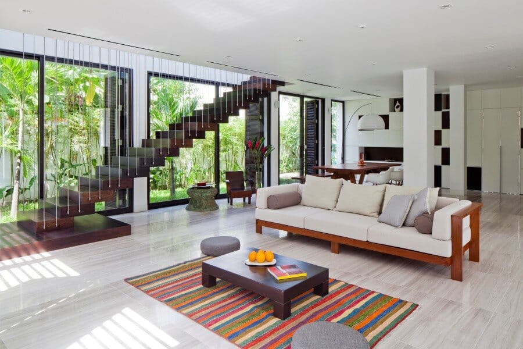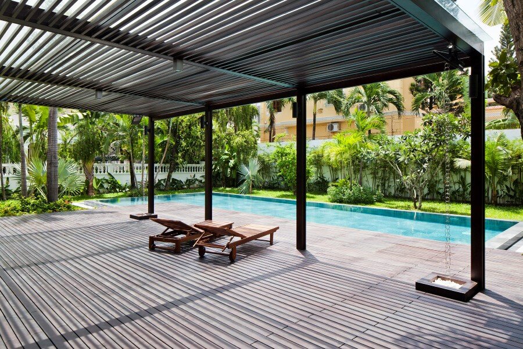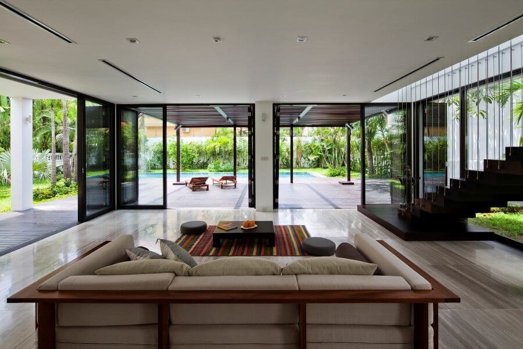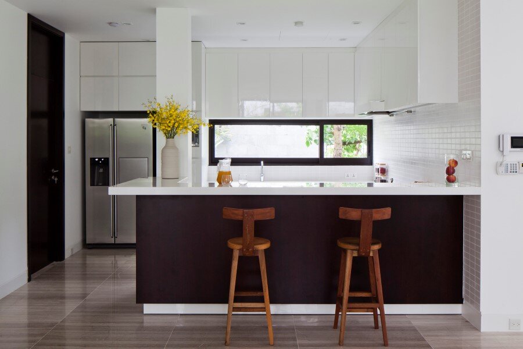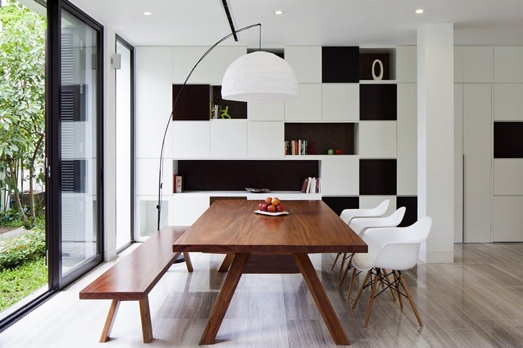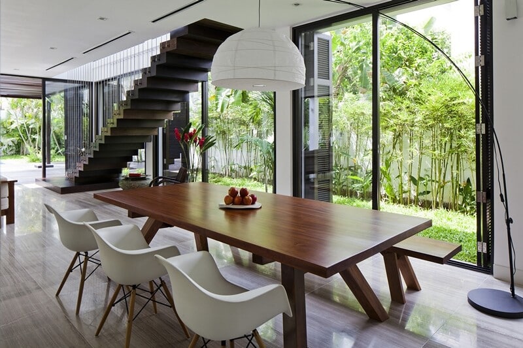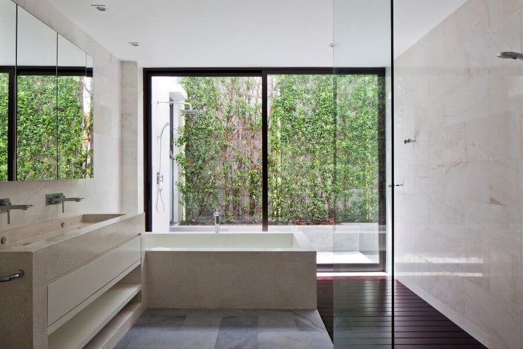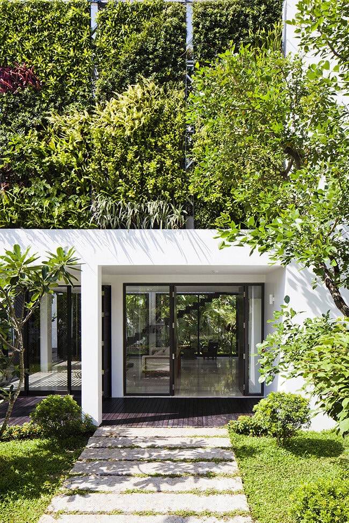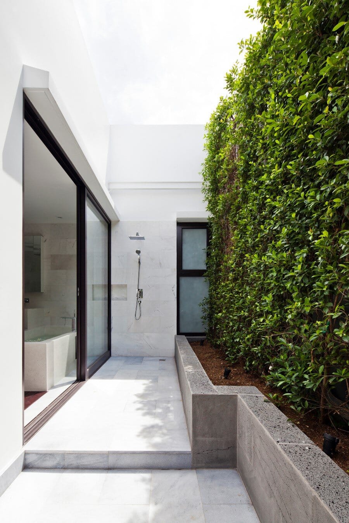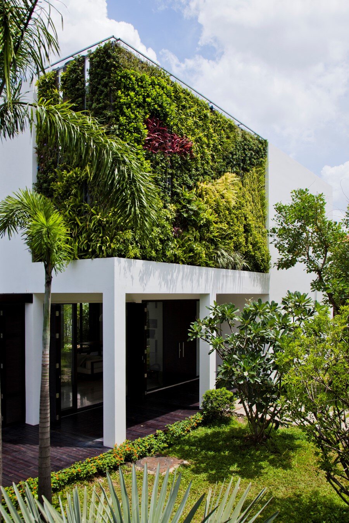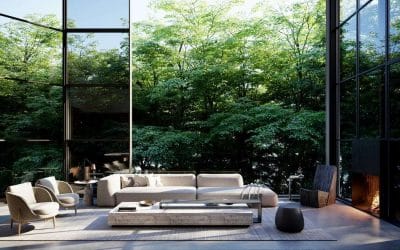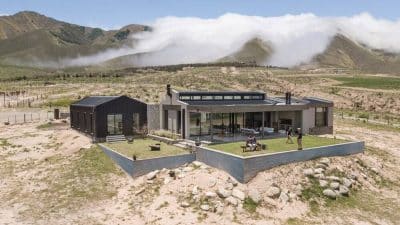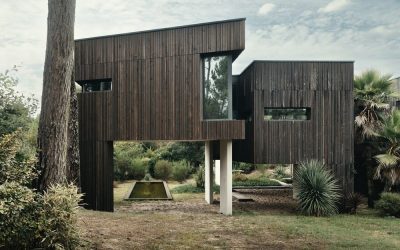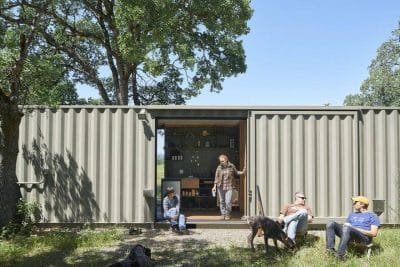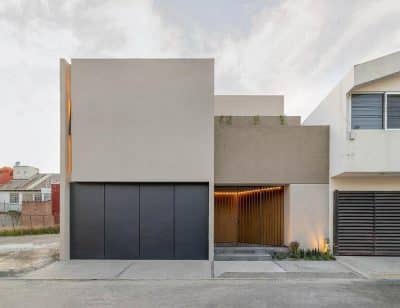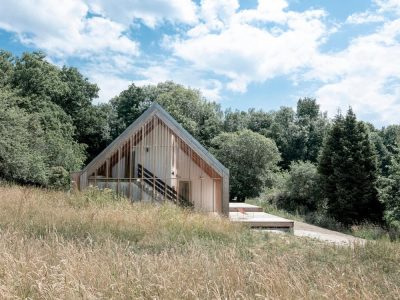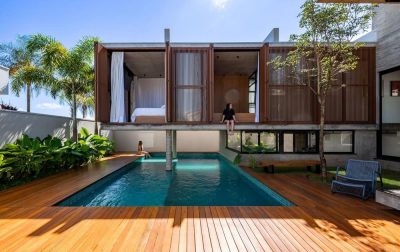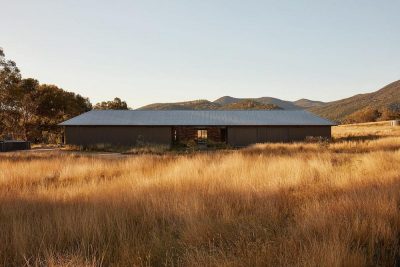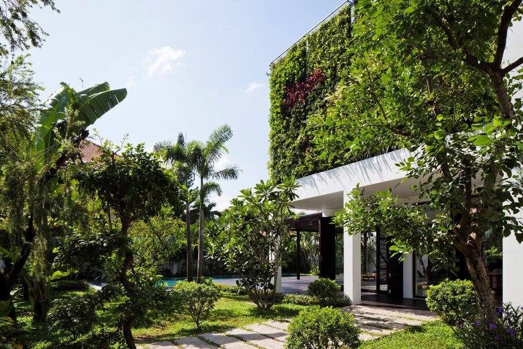
Project: Thao Dien House
Architects: MM++ architects
Project Architects: My An PHAM THI, Michael CHARRUAULT
Construction Team: Cuong LAM QUOC, Triet LE HUU
Location: Thảo Điền, Ho Chi Minh, Vietnam
Area: 280.0 sqm
Photographs: Hiroyuki OKI
Thao Dien House, located in District 2 of Ho Chi Minh City, underwent a complete transformation by Vietnamese studio MM++ Architects. They aimed to convert the original art deco-inspired villa into a modern, minimalist home while retaining the existing concrete structure. This decision significantly reduced construction costs by about 30% and shortened the timeline, benefiting the client, who was an investor.
Minimalist Redesign and Connection to Nature
The architects stripped the house down to a simple, clean cubic form. To enhance privacy and promote natural ventilation, they added vertical green walls at the front and back of the house. These walls ensured that the bedrooms remained private while inviting large openings for ventilation. By integrating the vertical gardens, the architects merged the house with the surrounding landscape, allowing for a strong visual connection to nature.
Open Spaces and Seamless Indoor-Outdoor Living
On the ground floor, the architects reconfigured the living room, dining area, and kitchen into one open space. This design allowed the garden to feel like an integral part of the home, with large openings on three sides that bring the outdoor environment inside. They also reshaped the swimming pool and deck to complement the fluidity of the indoor spaces, creating a seamless transition between the interior and exterior areas.
Enhanced Layout and Functionality
To improve circulation and spatial flow, the team relocated the staircase, which now serves as a key feature in the living room, with its floating steps design adding visual interest. This change significantly improved the first-floor layout. Reducing the number of bedrooms from four to three allowed the architects to create a larger master suite, which increased both comfort and functionality for the residents.
A Complete Transformation
Through thoughtful and creative design, MM++ Architects transformed a previously enclosed and outdated structure into a modern, open villa that connects seamlessly with nature. The renovation added significant value to the property while offering a lifestyle more in tune with outdoor living. This project exemplifies how a careful redesign of existing structures can improve both function and aesthetics, with natural light and open spaces fostering a deeper connection to the surrounding environment.
