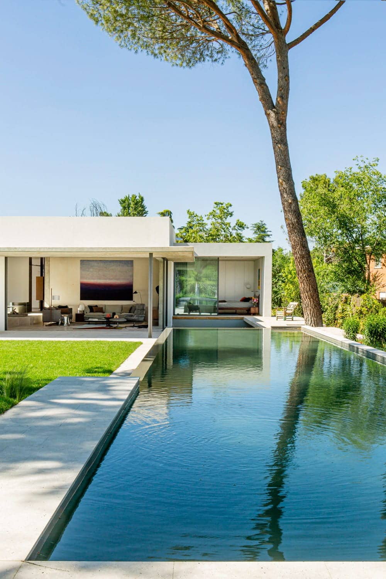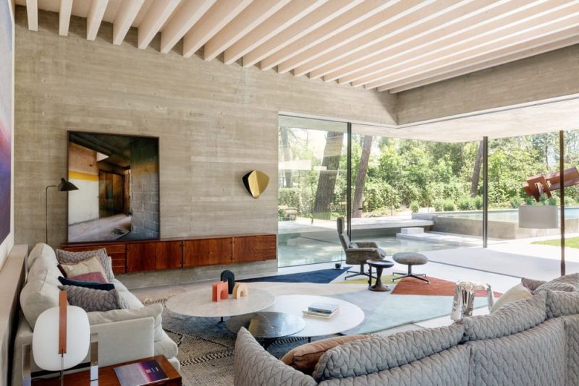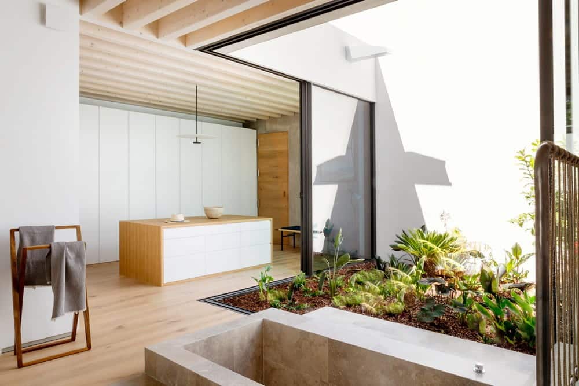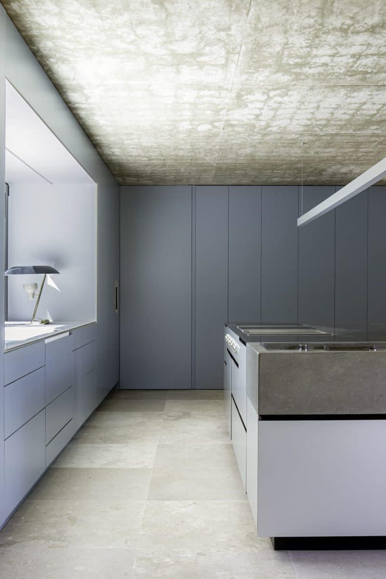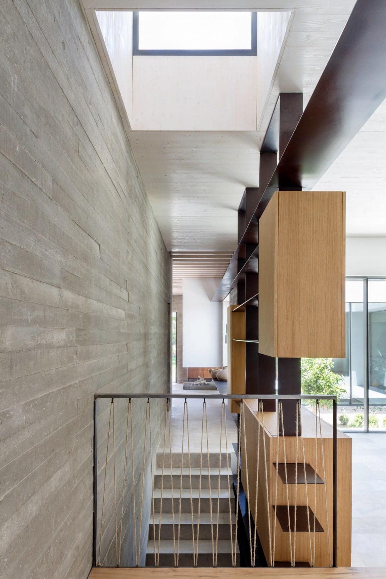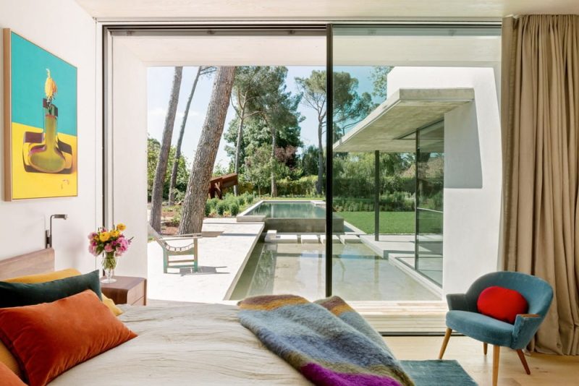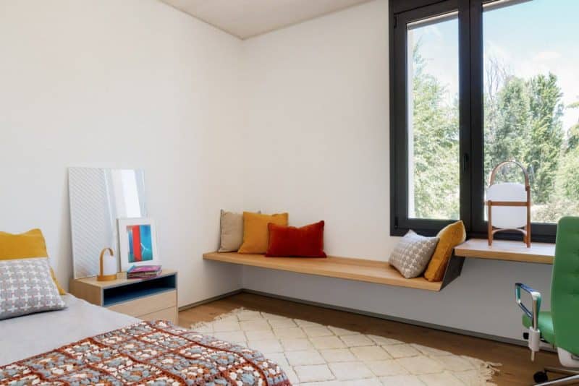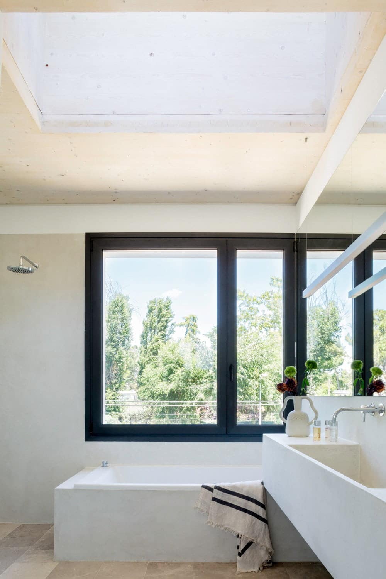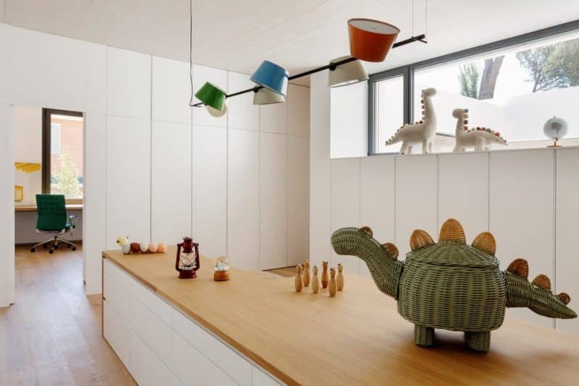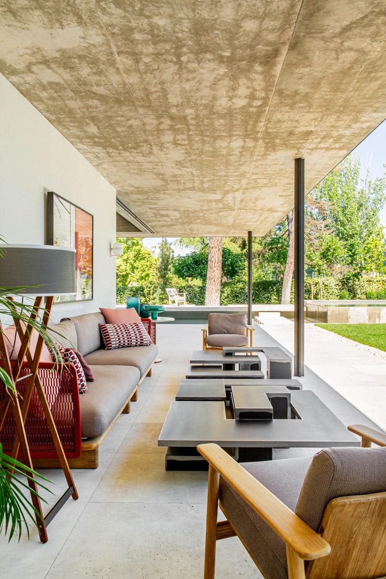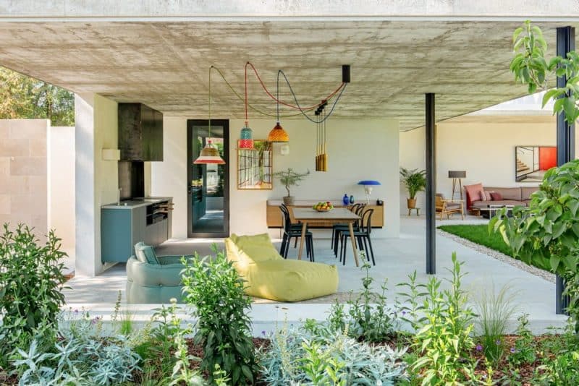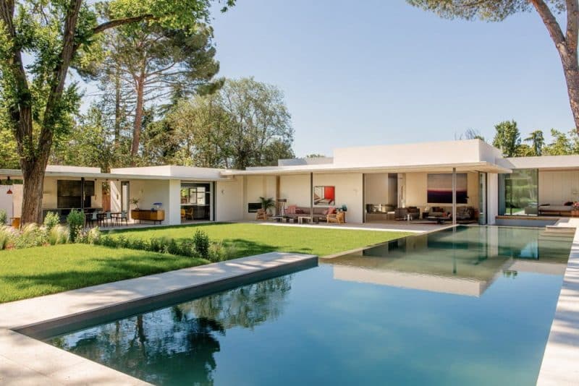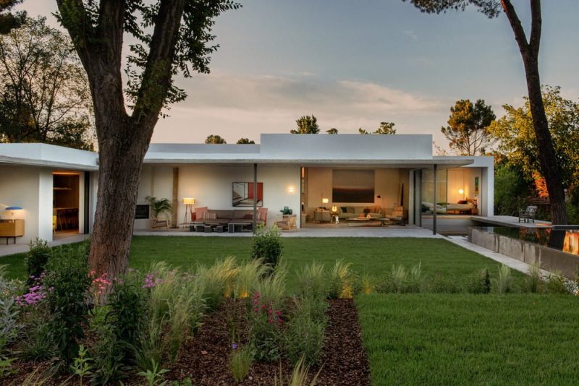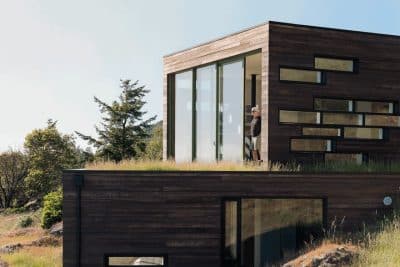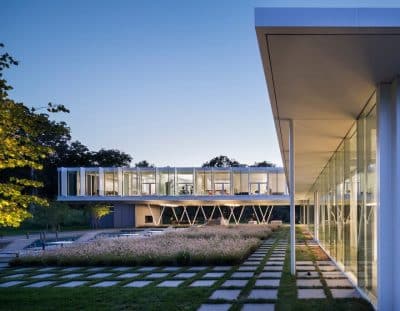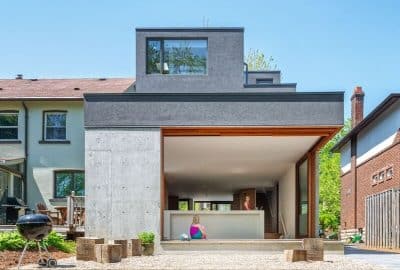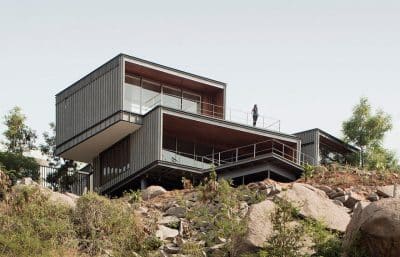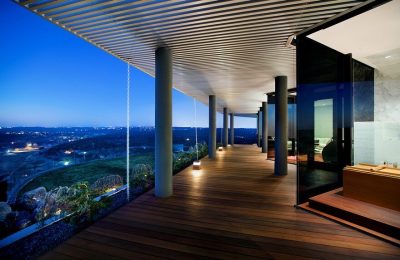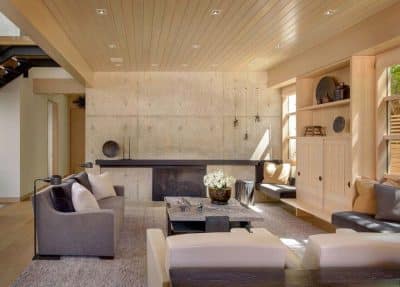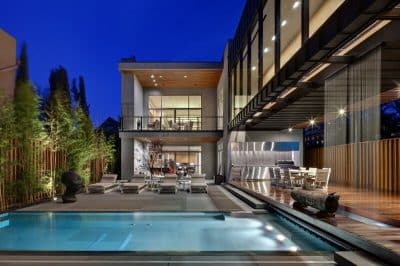
Project: The AS House
Architecture: ÁBATON
Lead Architects: Camino Alonso, Carlos Alonso, Ignacio Lechón, Fernando Alonso, Guillermo Santos, Carlos Jiménez
Location: Madrid, Spain
Area: 700 m2
Year: 2021
Photo Credits: Belén Imaz
The AS House by ÁBATON redefines family living in Madrid through a 700 m² cross-laminated timber structure that responds directly to its steep 3,000 m² plot. Moreover, ÁBATON handled every aspect—architecture, interiors, furnishings, and landscaping—to deliver a cohesive residence where each element reinforces the others.
Architecture Shaped by Terrain and Light
Because the land slopes dramatically, the AS House unfolds on two levels. Consequently, the lower floor—closest to street access—contains the guest suite, gym, and garage, all opening gently onto the north-facing garden. Above, the family’s main wing steps down into the larger south garden, hosting bedrooms, living room, kitchen, projection room, and porches. In this way, each level maintains direct contact with the landscape, while generous glazing and sliding walls blur boundaries between inside and out.
A Glazed Courtyard as the Home’s Heart
At the core of the AS House sits a four-sided glazed courtyard that organizes circulation and floods the interior with daylight. This central patio not only unites the common spaces, but also allows south light into northern rooms and vice versa. During temperate months, the courtyard remains open, replacing corridors with garden paths, and at night it ventilates the house while the perimeter stays secure. Consequently, daily life centers on this luminous, breathing atrium.
Interiors That Flow and Connect
Furthermore, ÁBATON designed furniture and finishes to uphold the spatial unity around the courtyard. On the south side, the dining room’s expansive window projects indirect, constant light onto a suspended fireplace that separates dining from the living area. Meanwhile, a built-in bench under west-facing glass captures afternoon sun, creating a cozy winter corner. The kitchen’s hidden sliding window leads to the barbecue porch, where an exposed concrete canopy frames panoramic garden and orchard views.
Family Spaces Woven Together
Moreover, private areas continue the theme of connection and openness. The cinema room and children’s quarters overlook the courtyard, while a shared dressing room links all bedrooms—turning storage into a daily gathering place. In the master suite, a sliding door opens onto an elevated pool’s water sheet, and a second tropical courtyard-bedroom bath relationship enriches morning routines.
Landscaped for Uniqueness
Finally, ÁBATON’s landscaping reflects the New Perennial movement, with over 50 species differentiating garden rooms. A green meadow by the pool and orchard gives way to diverse plantings that accentuate each outdoor space, reinforcing the AS House’s harmony with its natural surroundings.


