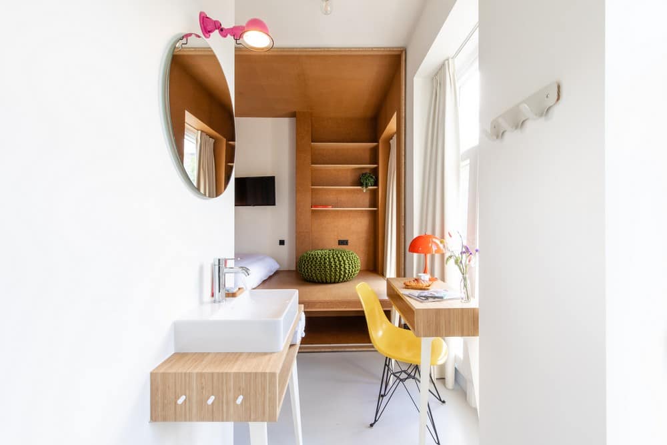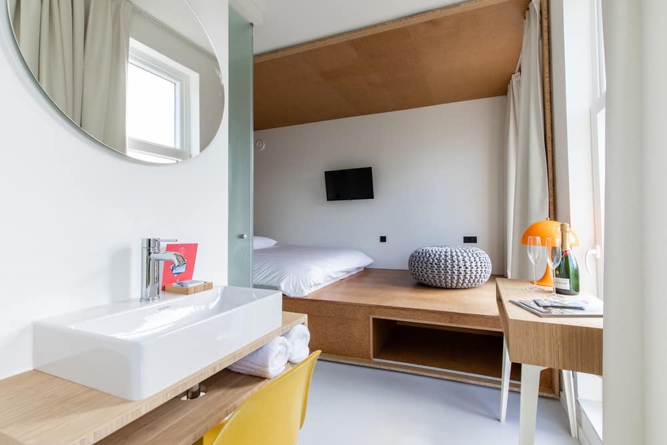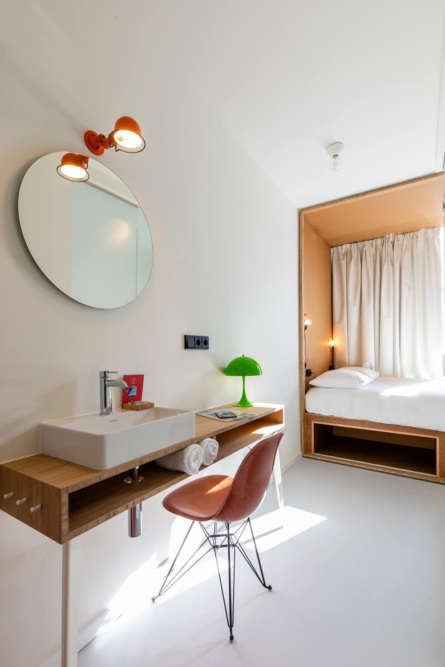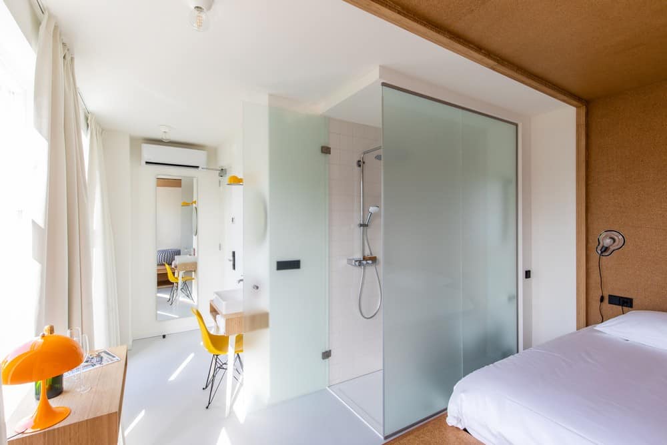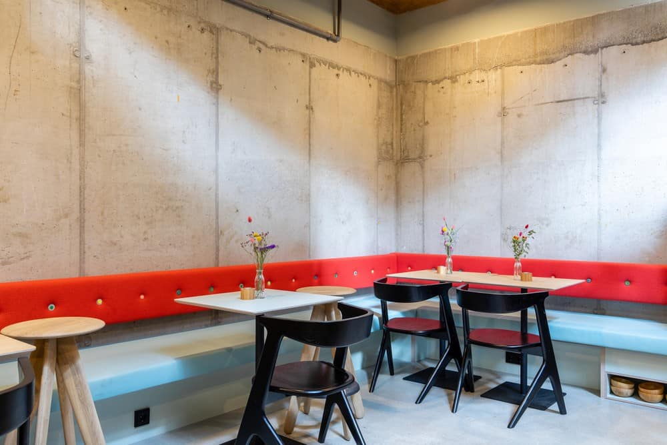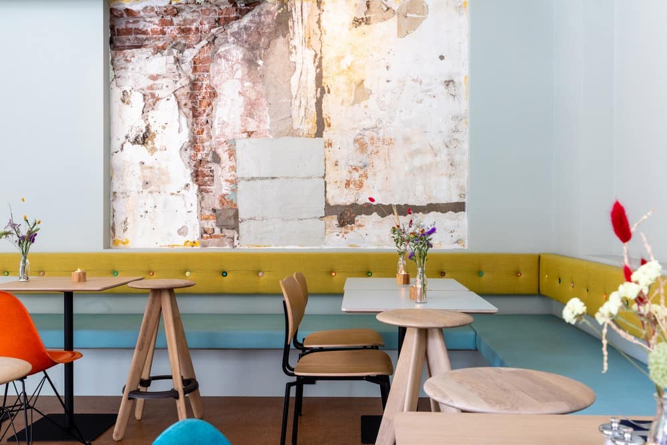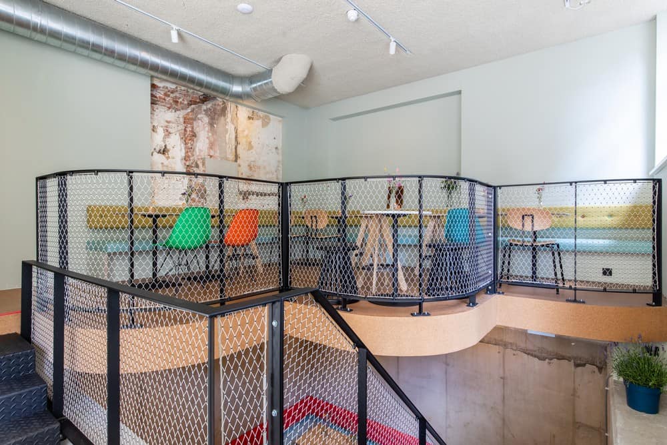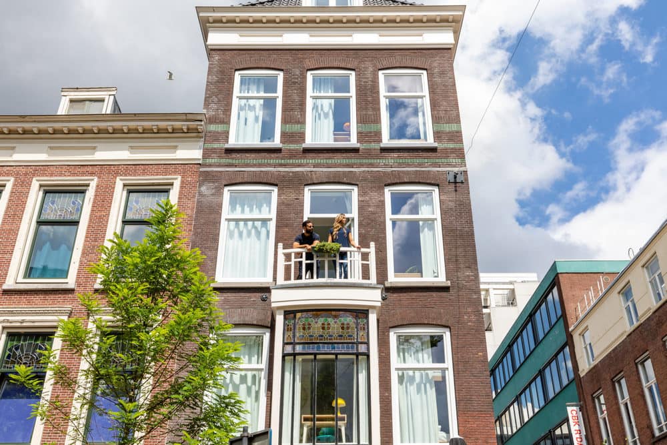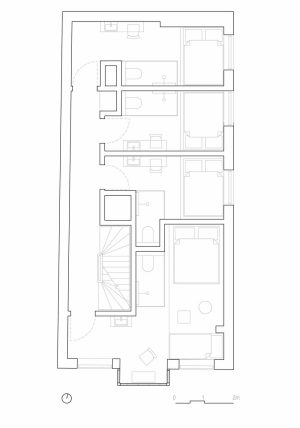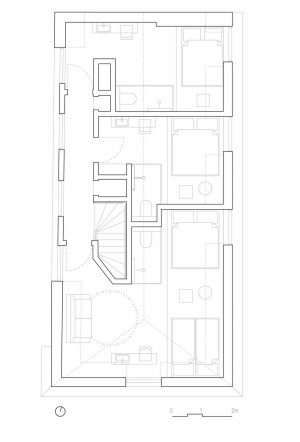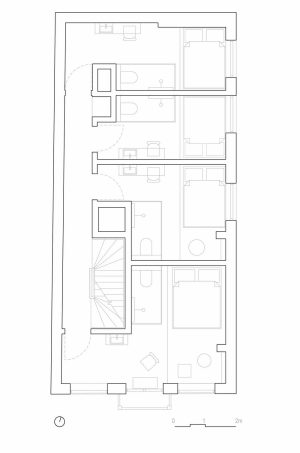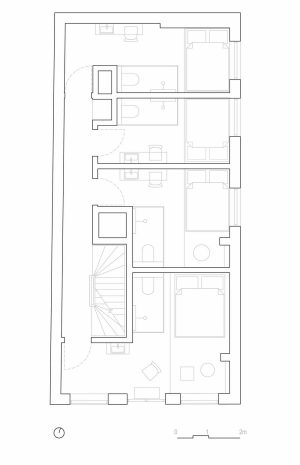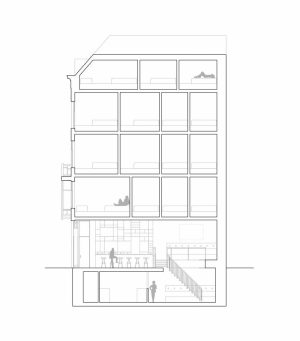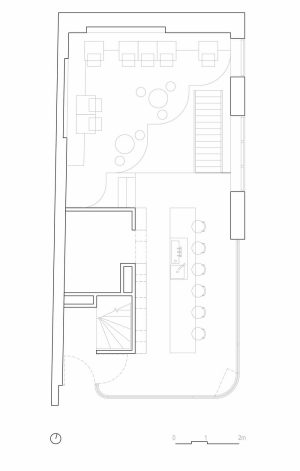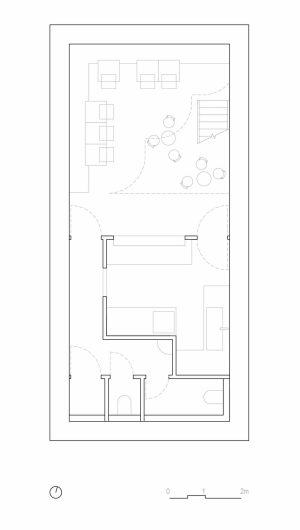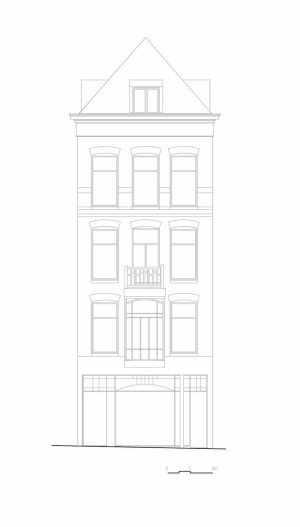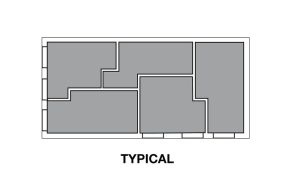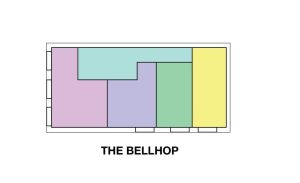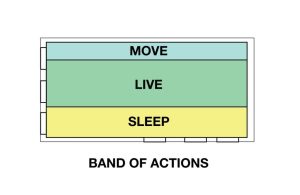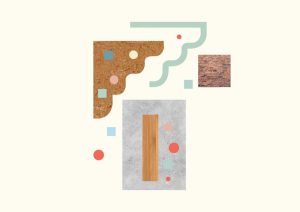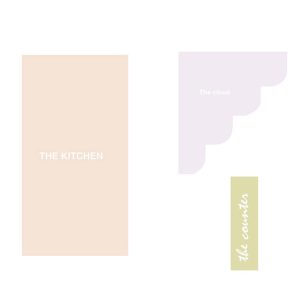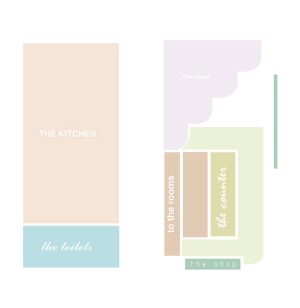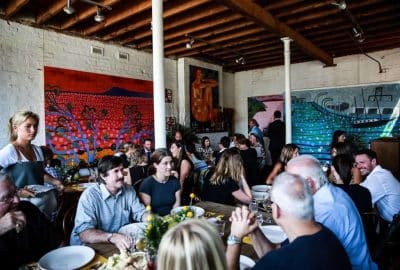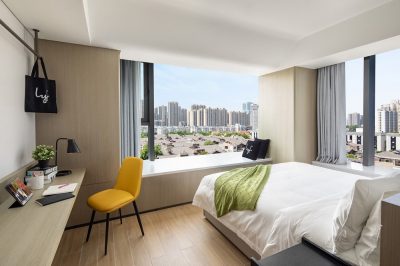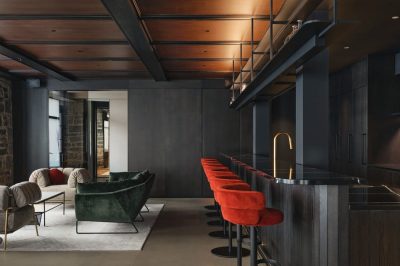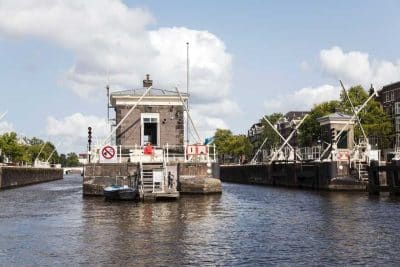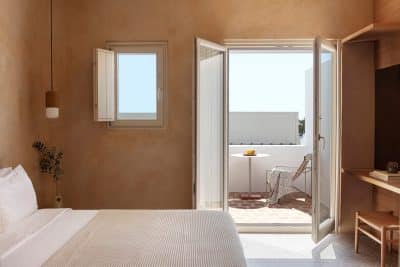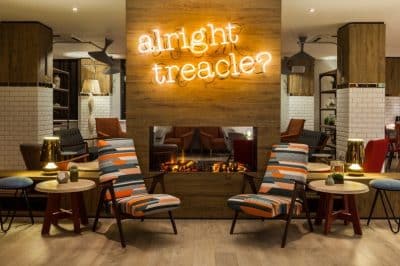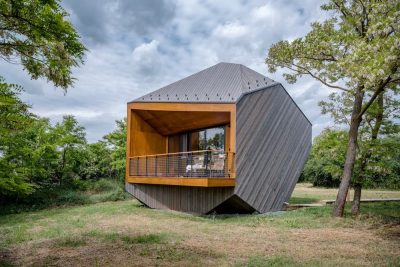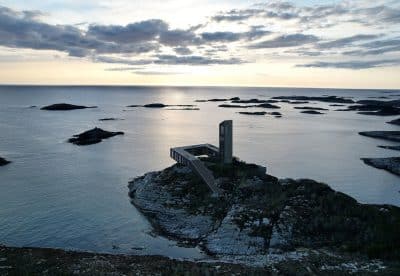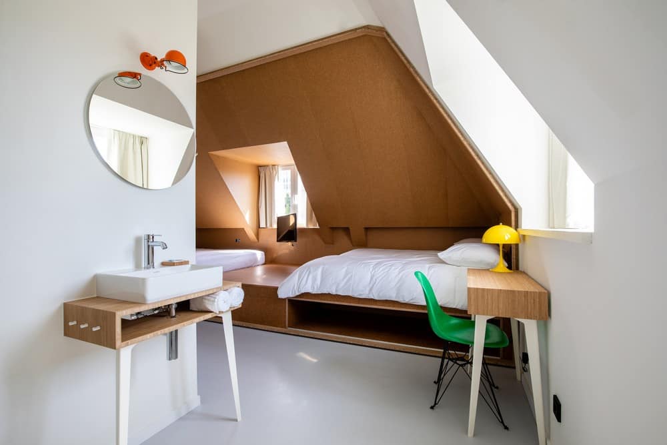
Project Name: The Bellhop Hotel
Architecture: LOCAL
Team: Elida Mosquera, Jerome Picard
Collaborators: Grandpa (Branding), 3RW Arkitekter (Admin), Zondervan Architectuur (Local Architect)
Location: Rotterdam, The Netherlands
Area: 500 m²
Year: 2020
Photo Credits: Joey Van Dongen
The Bellhop hotel transforms the typical corridors of a Dutch townhouse into action bands for moving, staying, and sleeping inside. The full rehabilitation includes a new basement floor and a new 4th floor with the pitched roof. The project is led by Elida Mosquera and Jerome Picard from local, a new Bergen-Paris based architecture and urbanism studio.
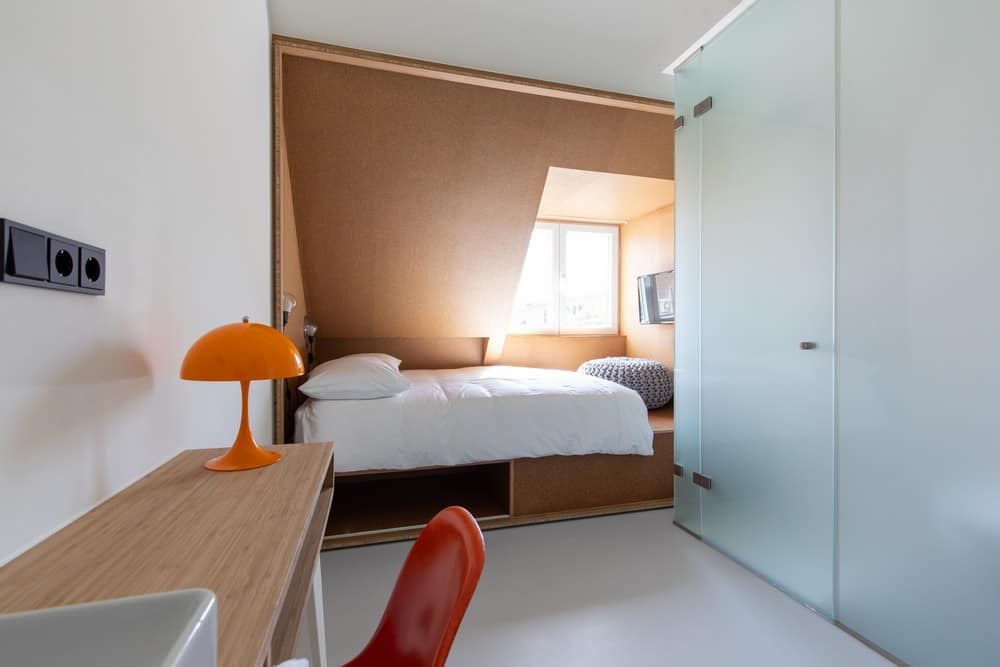
This hotel is launched by childhood friends Zetsia Lobo, Franton Maria, Yu-Meng Braumuller, dreaming of their own unique place in a thriving Rotterdam. “We wanted a place with coffee, lunch, and a simple dinner. Organic, unlike any other, with Rotterdam products and for vegans and burger lovers”, says Zetsia. “We love Scandinavian design, but we all grew up in Curaçao, so the color is important to us. We wanted the coolness, but be playful and colorful at the same time”, they add.
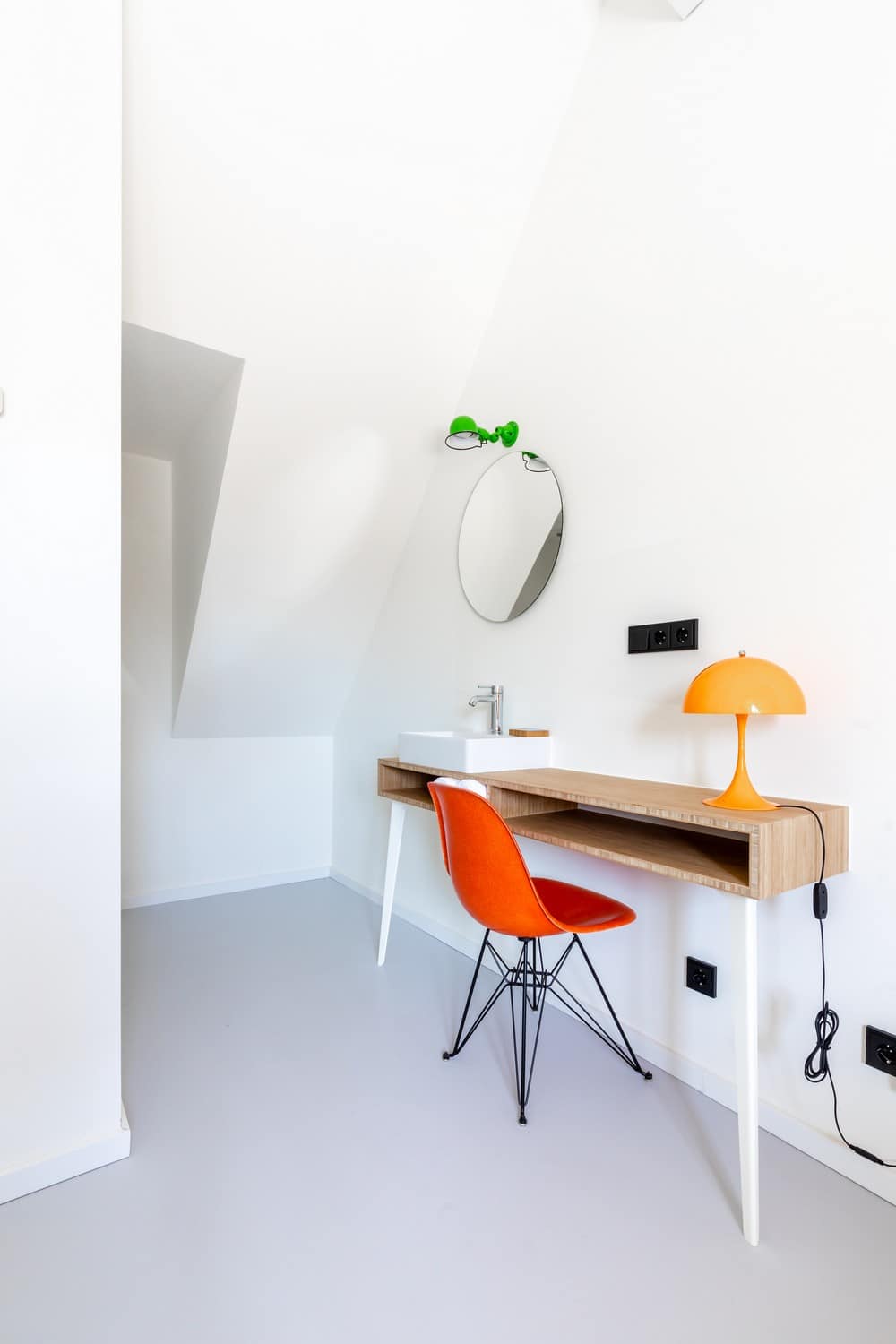
The hotel has 15 rooms and 4 different sizes. It offers space for single travelers and families. The ground floor is connected to one of Rotterdam’s most lively streets with reception and bar designed as a communal kitchen, with a floating ́cloud ́ terrace in cork to seat and bringing lots of natural light down to the basement restaurant.
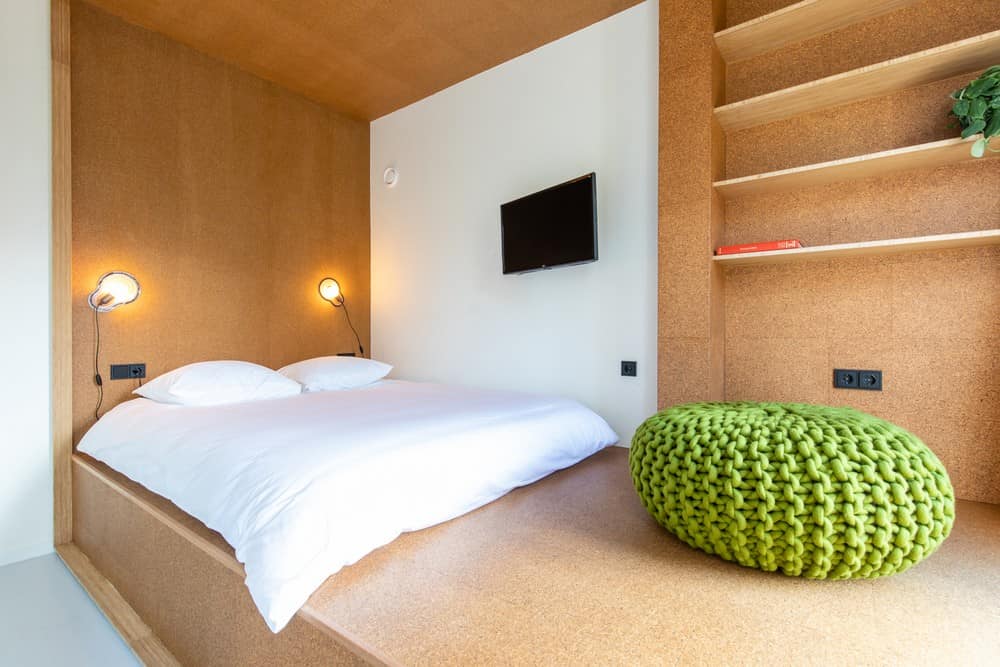
The rooms combine comfort and convenience with bespoke design, in an optimally utilized space. The tatami style cork and bamboo alcoves, custom-fitted to the light and airy design of the rooms turn our classic inner-city building into an oasis of tranquility. The room quite literally wraps itself around you like a comfy blanket, creating your own peaceful nook in the city.
