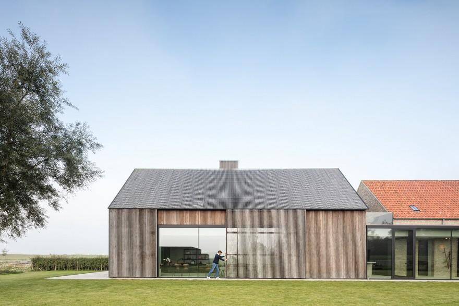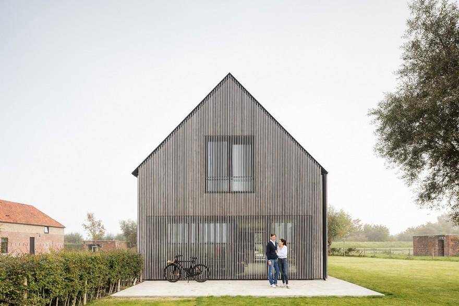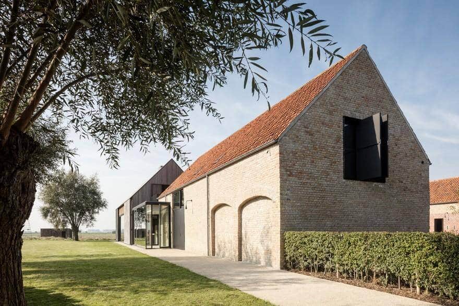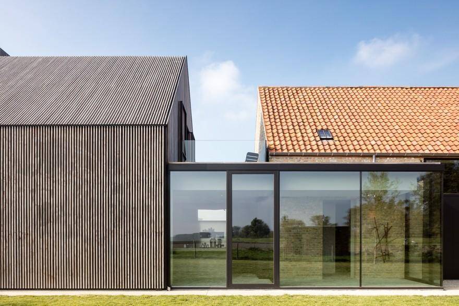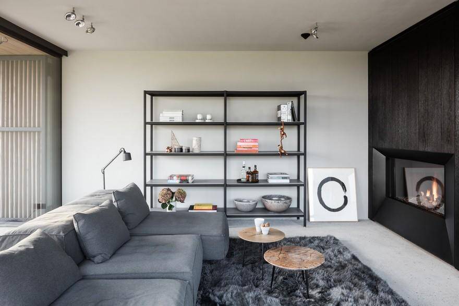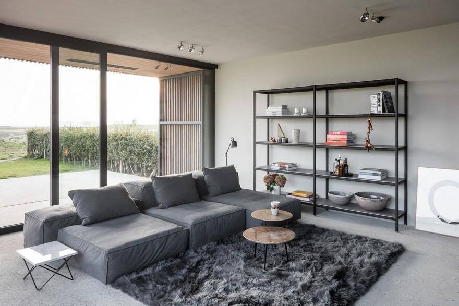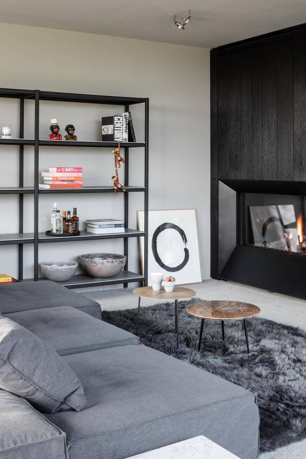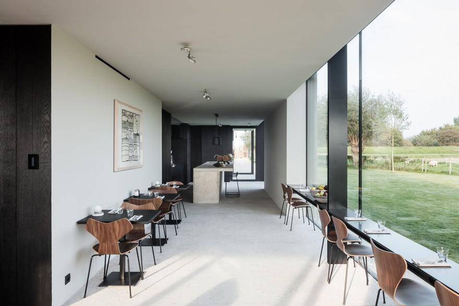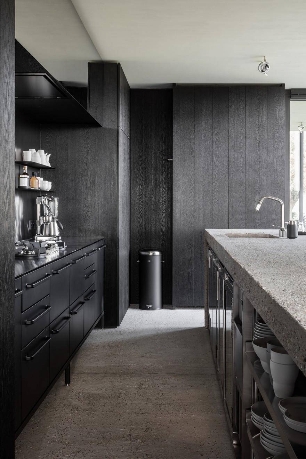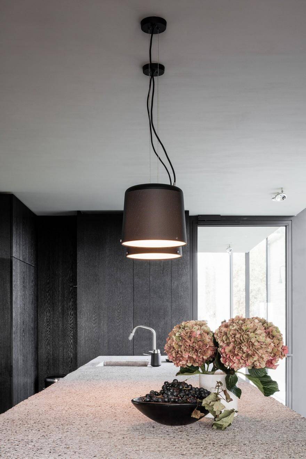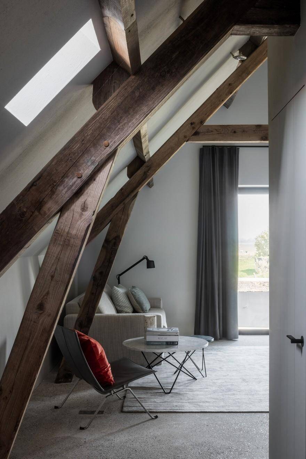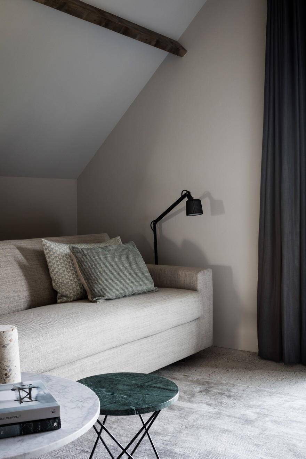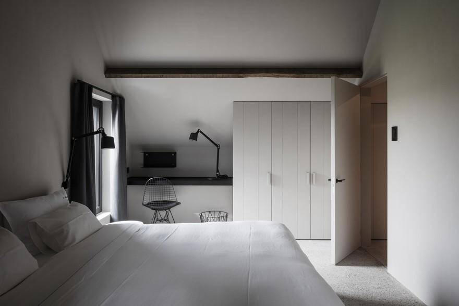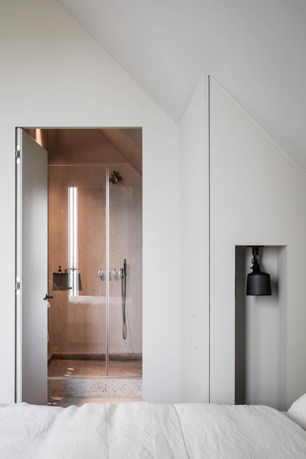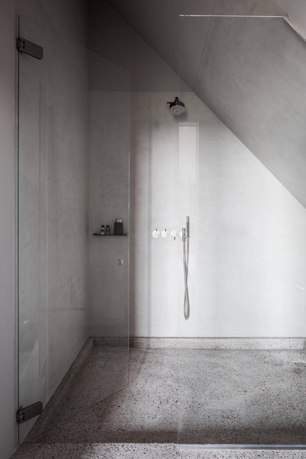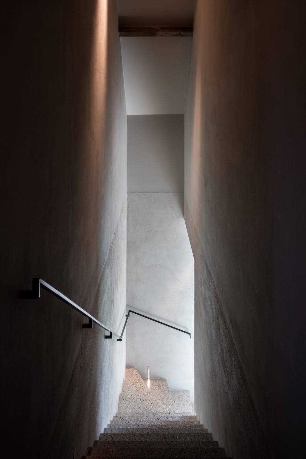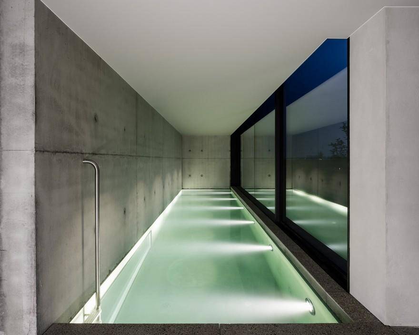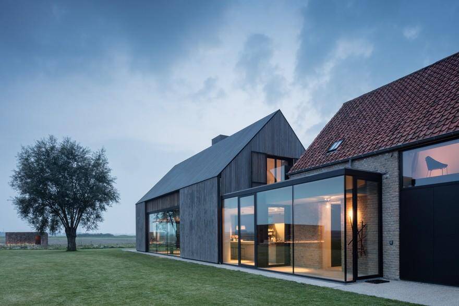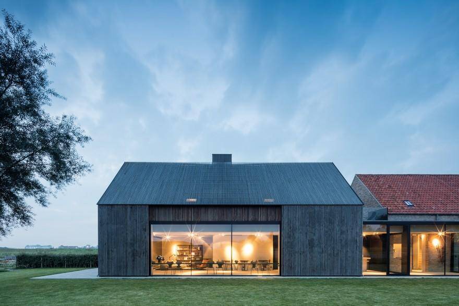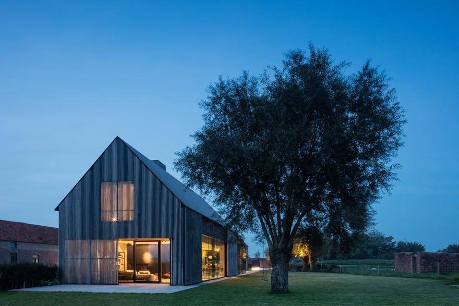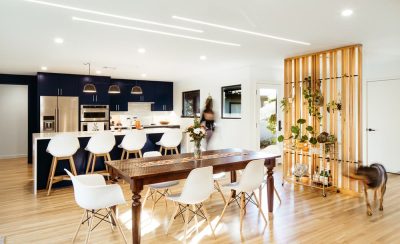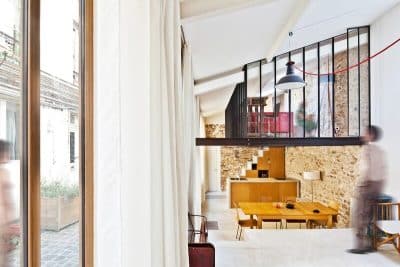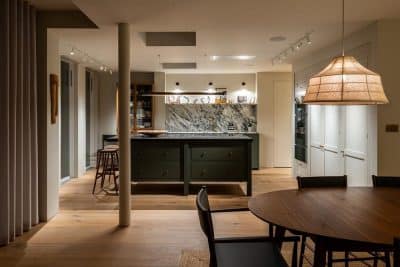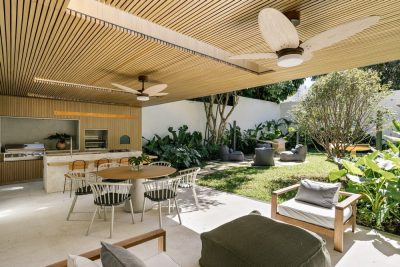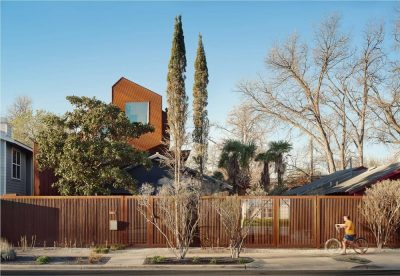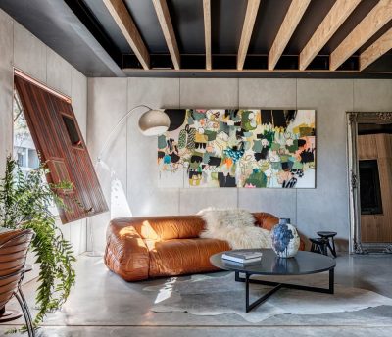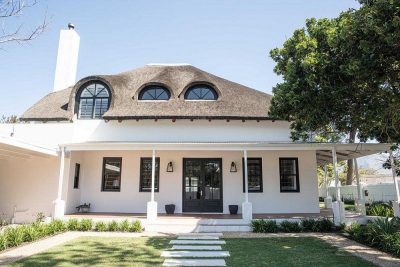Project: The Bunkers Bed & Breakfast / Heritage Structure
Architect: Govaert & Vanhoutte Architects
Location: Knokke, Belgium
Manufacturers: Vipp
Interiors: Anversa
Area: 5,038 square-foot
Year: 2018
Photographer: Tim Van de Velde
Situated among vast fields and quiet sheep herds in Belgium, a heritage structure has been restored into a newly opened B&B. ’ The Bunkers ’ as the property is aptly named, was originally built in concrete on the brink of 1st world war. Today, it has been completely renovated by a Belgian family with a love for architecture – welcome to ‘ The Bunkers ‘.
Axel, Margaux and 1-year-old Maxyne are the family behind Knokke’s newly opened bed & breakfast ‘The Bunkers’. Axel grew up 2 km from the property with his parents and dreamt about living at this property someday. Axel’s dream came true, when the property went on the market and he feels lucky to be able to wave to his parents across the fields.
Axel, owner of The Bunkers ‘We set out for the kitchen to be our favourite room of the B&B, and we wanted it to be an area that our guests could really enjoy. And we were not disappointed.’
A visit to The Bunkers is indeed an opportunity to explore the unspoiled nature of Belgium. Situated in the rural area by the North-Eastern seaside of the Belgian coast, Knokke-Heist is best known for its beautiful shorelines and beaches and for the dike system from which the area originated.
The Bunkers consist of a main house and barn in original materials. Wooden beams echo the building’s historical function as a home to animals. Today, guests can call these well-designed rooms their home.
The original floors of concrete and large rocks can still be found in the old barn, which is now home to the B&B. Design furniture are handpicked to craft a spirit of a contemporary guest house.
Vipp lamps and side tables are found in all rooms as functional bedtime assistants. Sinks in the bathrooms are custom-made from the same concrete used on the floor. Only black accessories from Vipp interrupt the grey monochrome colour scheme.
The family had a tunnel dug out 1.5 meters under ground between the main house and the combined pool and sauna, situated in the basement of the B&B. The green colour of the pool is typical for Belgium. The jade-coloured pool is typical for Belgium.

