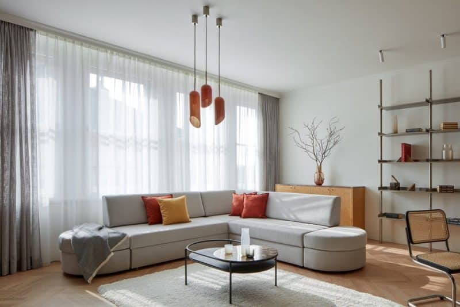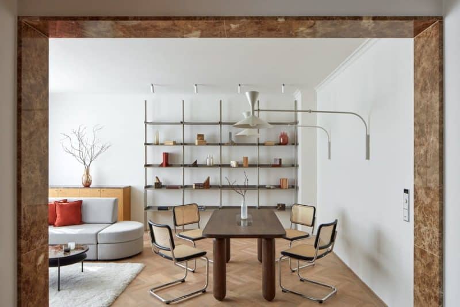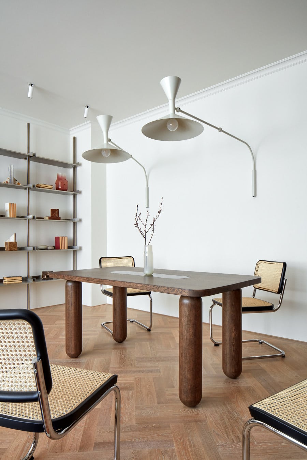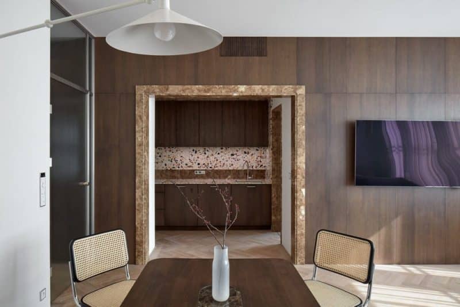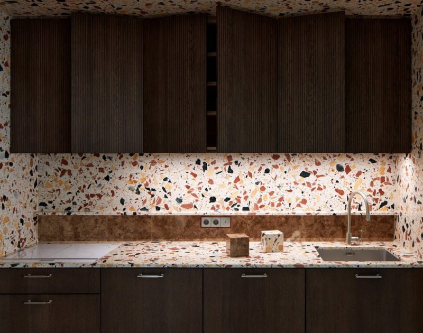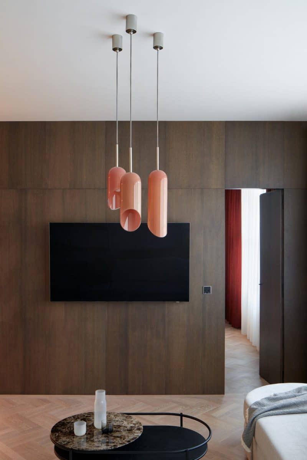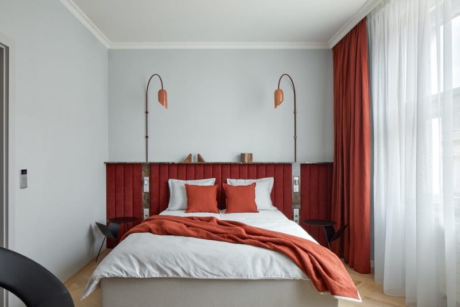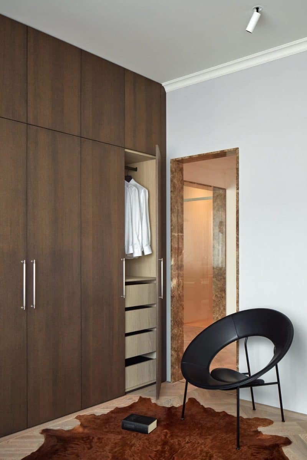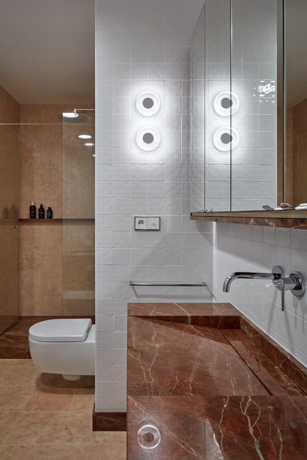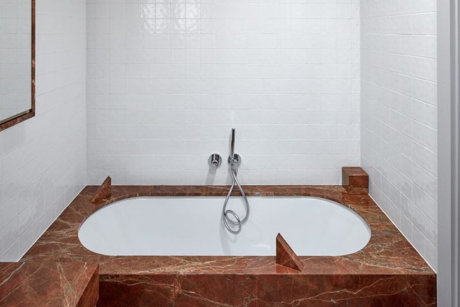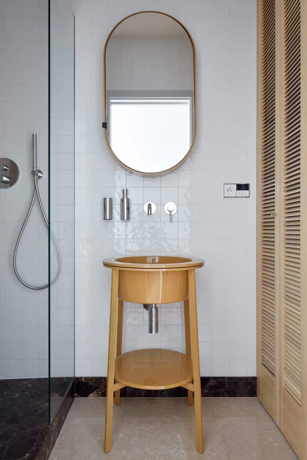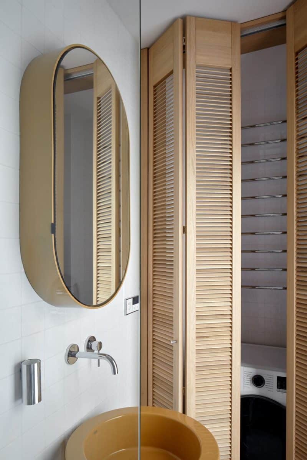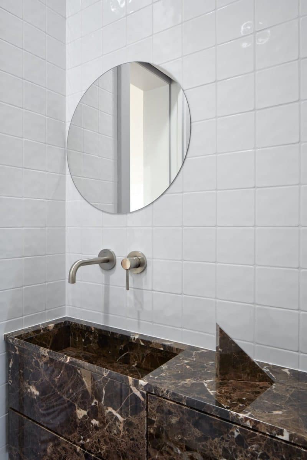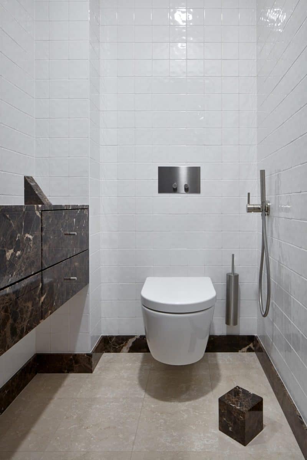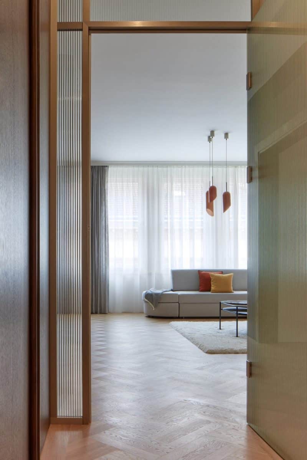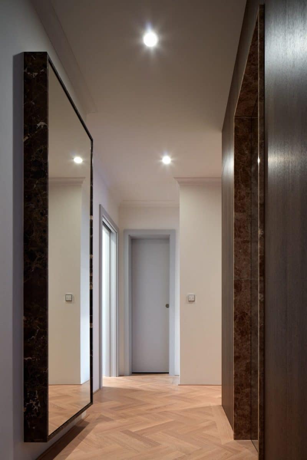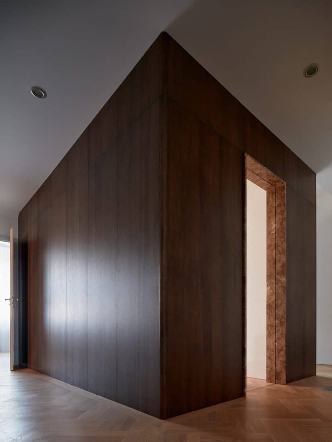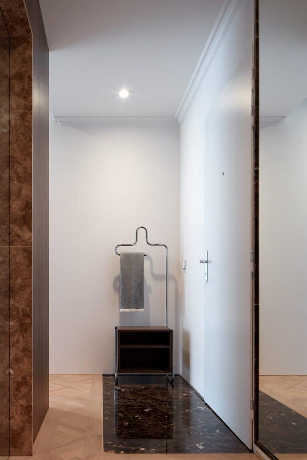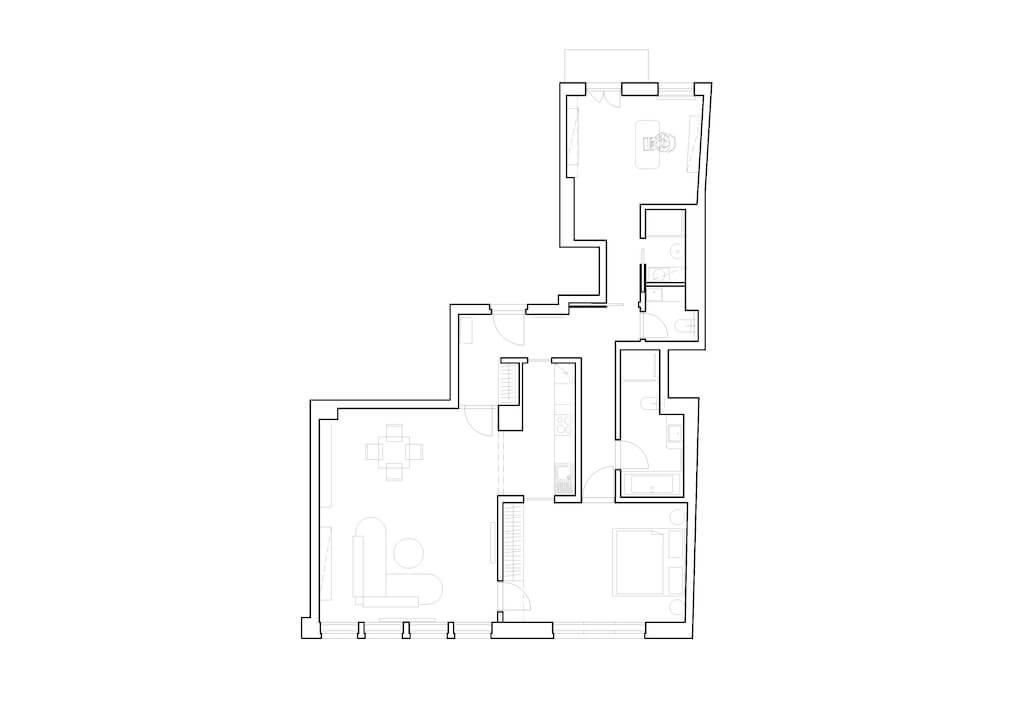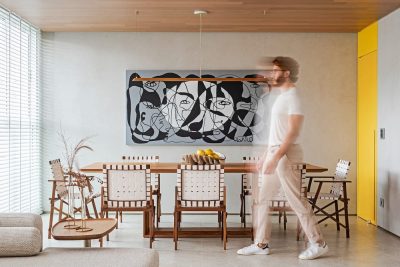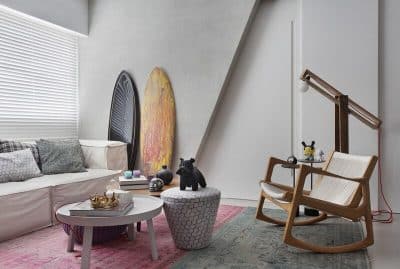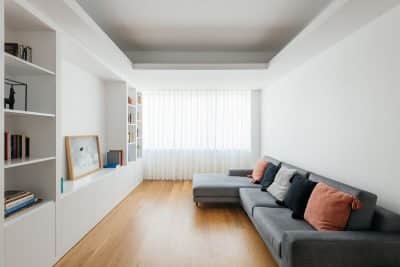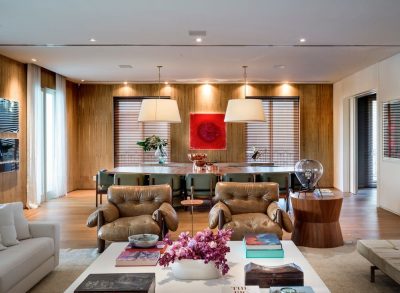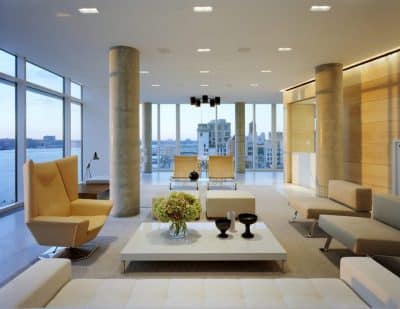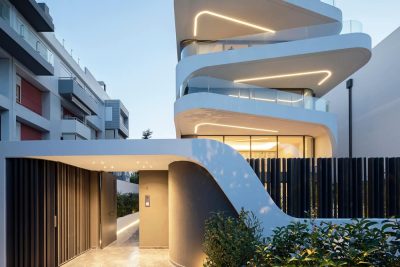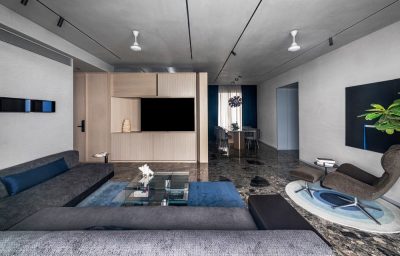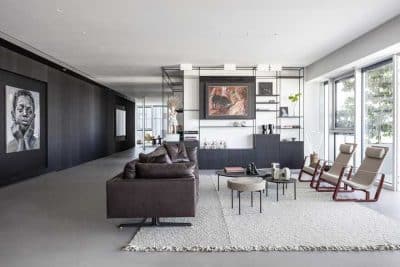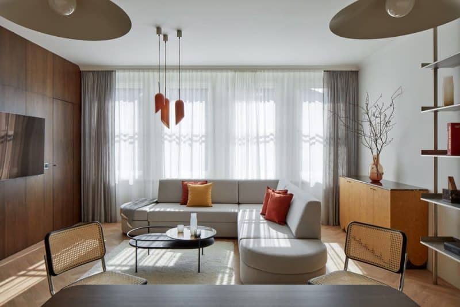
Project: The Butcher’s Apartment
Architecture: Iva Hajkova Studio
Location: Prague, Czech Republic
Area: 127 m2
Year: 2024
Photo Credits: BoysPlayNice
To step into The Butcher’s Apartment is to find oneself at the intersection of old-world tradition and exacting contemporary design. Located in a historical functionalist building once home to butchers and charcutiers, this residence takes its cues from a rich culinary past. Rather than presenting an overt theme, the interior weaves subtle references throughout its materials, textures, and forms. If one pays attention—traces of a craft once integral to the building’s identity begin to surface, reimagined here in polished finishes and refined details.
From the start, the investor’s sensibilities guided the process, favoring simplicity and fine materials over empty ornamentation. The result is a distinctly masculine space: minimalist in spirit, confident in composition, and quietly luxurious. The design team drew upon a palette shaped by the building’s heritage and the evolving narrative of the old city center. Stone, terrazzo, wood, and chrome details form the backbone, each choice firmly grounded in the building’s functionalist roots.
Yet, it is the wood that tells a deeper story. The concept borrows from the butcher’s ethos—nothing goes to waste. Solid wood, veneer, and even root veneer appear throughout. Each variation expresses a different texture, as if sampling every cut and flavor from a butcher’s repertoire. Underfoot, light-colored flooring in a classic herringbone pattern creates a bright, airy stage, its bleached tonality capturing and reflecting daylight. Meanwhile, darker wood furniture pieces anchor the room, tempering the brightness and ensuring that the interplay of light and shadow feels measured, never glaring.
Metal surfaces glimmer quietly—chrome and stainless steel details wink at the silver sheen of butcher’s knives, recalling the polished metal counters where tradesmen once worked. Lighting fixtures, carefully chosen, evoke a playful geometry that hints at strings of sausage links. Other minimalist decorative elements nod to culinary textures: subtle forms reminiscent of pâté, pressed meat, and charcuterie. The fabrics and textiles carry whispers of the color of fresh cuts, while marble cladding, with its organic veining, alludes to the subtle marbling in fine cuts of meat. Each choice is deliberate, each suggestion layered, waiting to be discovered.
In the bathroom, the design pays homage to condiments—mustard, BBQ sauce, horseradish—through delicate color accents. These quiet hints enliven the space without shouting their inspiration from the rooftops. The same goes for the bedroom, where warm spice tones—pepper, paprika—infuse a soothing glow that gently stimulates the senses. Throughout, the artwork that the investor cherishes finds natural counterparts in the interior’s palette. Flecks of color, just bold enough, harmonize with modern pieces hung on the walls, forging a subtle link between art and environment.
The Butcher’s Apartment never telegraphs its story too plainly. Instead, it invites those who linger, who notice the hushed references and contextual clues. The building’s past, once defined by sharp knives and savory aromas, now thrives in a gentler form—within quiet finishes, refined geometries, and material contrasts. For those willing to look closely, the legacy of the butcher’s craft endures, hidden in plain sight, waiting to be savored.
