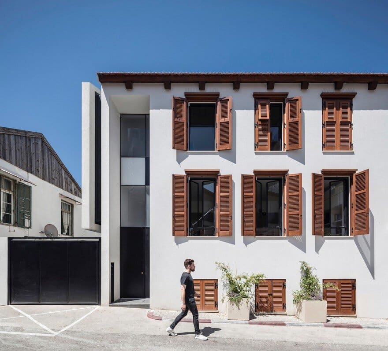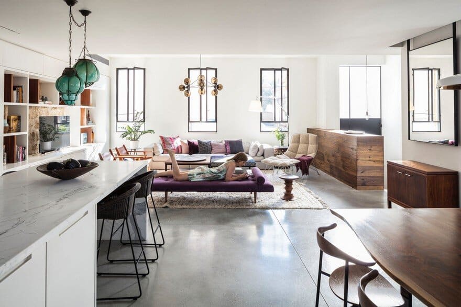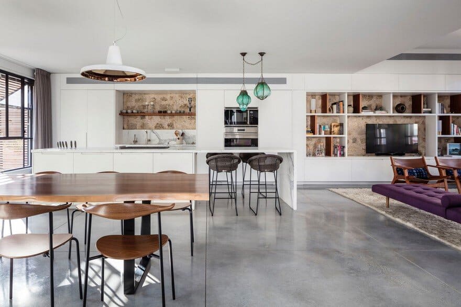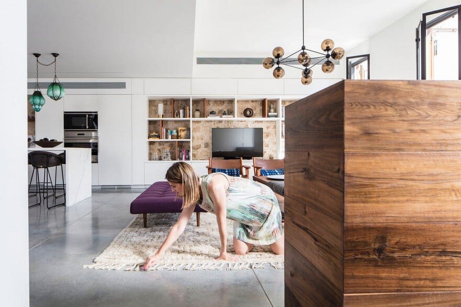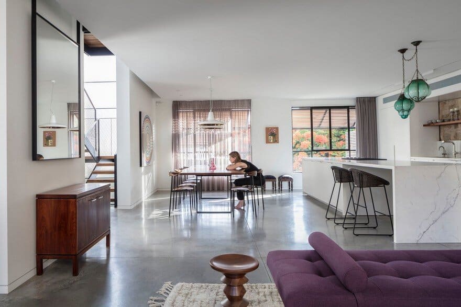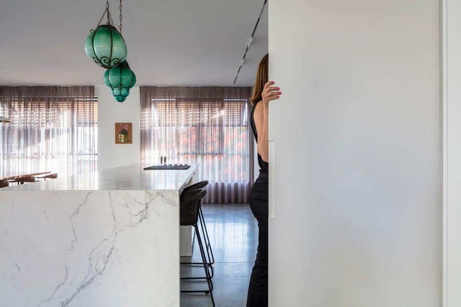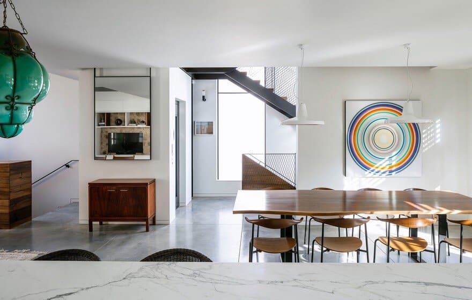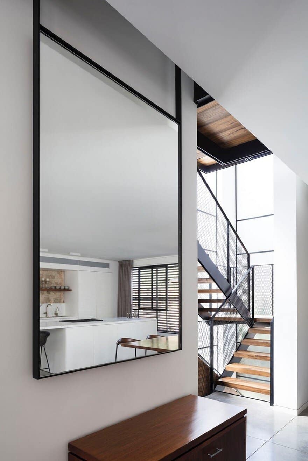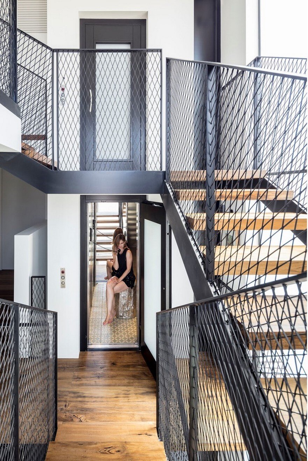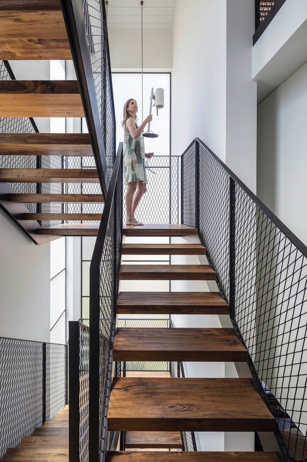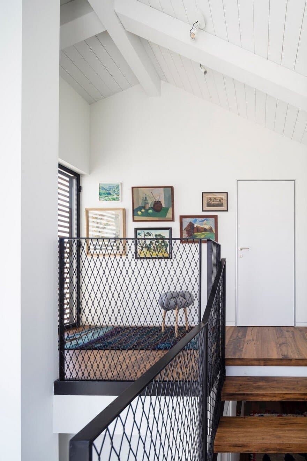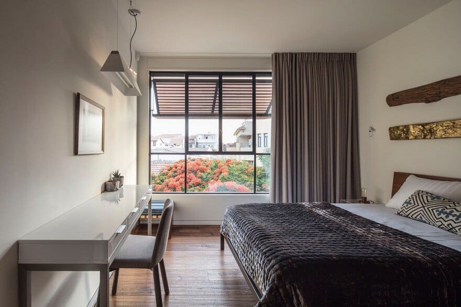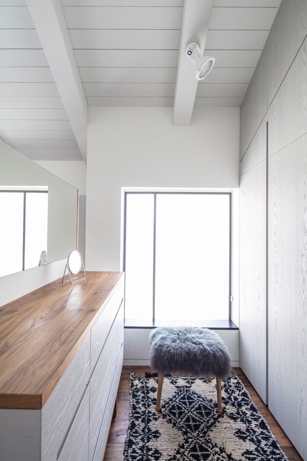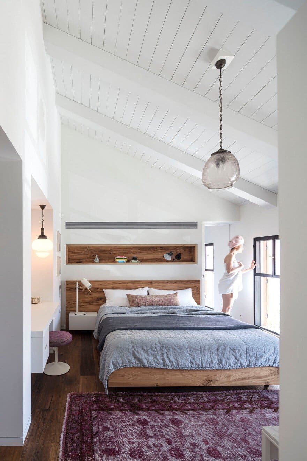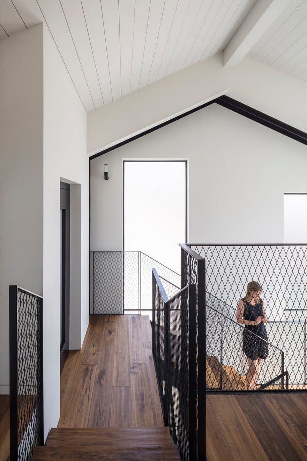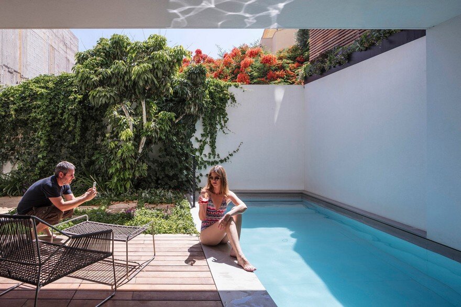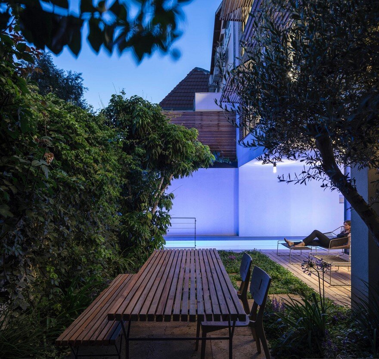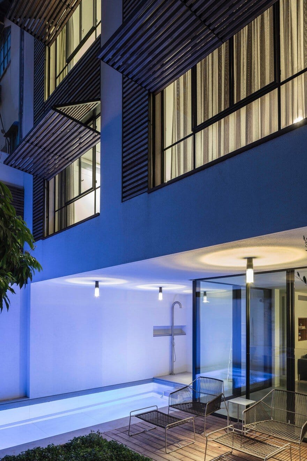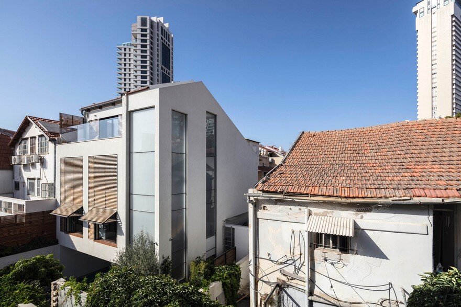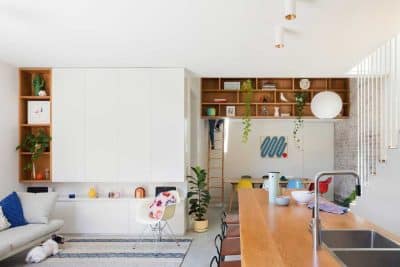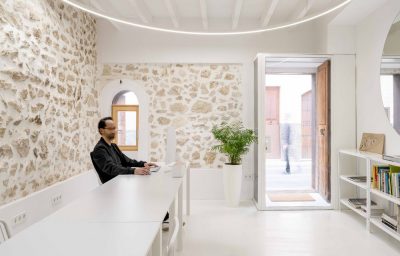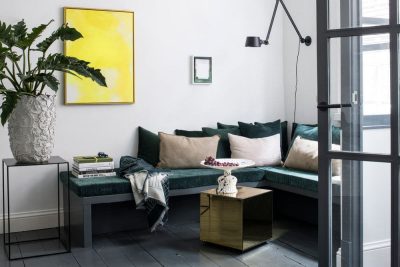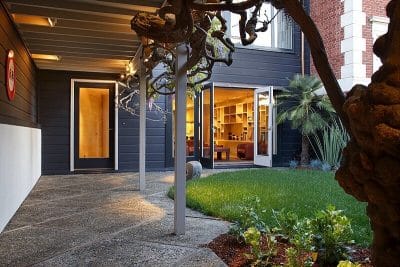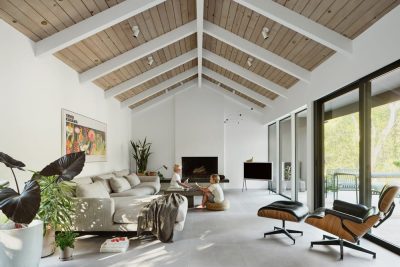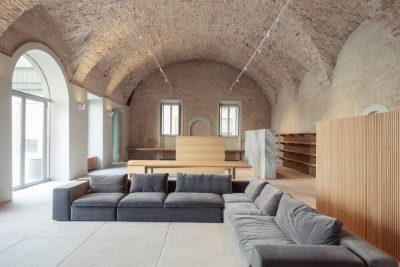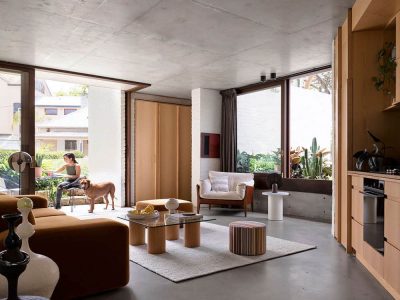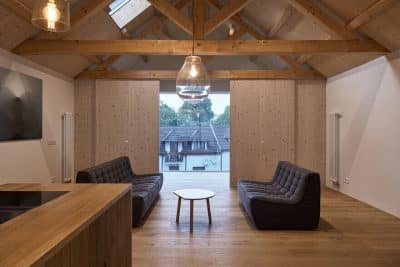Project: The Charm Townhouse
Architect: Meirav Galan Architect
Location: Neve Tzedek, Tel Aviv-Yafo, Israel
Photographer: Amit Geron
The Charm Townhouse, owned by the Charm-Long Family, has been designed in the historic neighborhood of Neve Tzedek, Tel-Aviv, as an addition to an existing old house originally built at the beginning of the last century. A townhouse in every aspect, it is built on a 190 sqm lot, within a dense urban fabric, consisting three floors above street level and a basement, at a total built area of 320 sqm.
The final outcome was born out of countless design dilemmas and many municipality limitations, aimed to preserve the historic character of Neve Tzedek. At such a dense historic location, the biggest challenge was to succeed, in fulfilling all the Charm-Long members’ needs, as well as using each square centimeter, whilst creating a specious, airy and cozy home, plentiful of natural light yet ensuring privacy.
The street Facade design was done with respect and sensitivity to the unique character of the neighborhood, preserving the features and pace of the old European windows so typical to Neve Tzedek. Alongside is the house’s modern full height entrance, hinting what one can anticipate as the house continues inward. Side and back facades, being semi hidden inspired their contrast design.
A design revealed gradually, starting with the entrance, continuing with the stairs’ full height windows and ending with the big presence of the back facade windows covered by double height ‘Pacman’ shutters, specially designed and manufactured for this house.
The ground floor encompasses a living room, a kitchen and a dining area. The original level of this floor, elevated by seven stairs from the street, was kept to preserve the floor’s privacy. The floor is designed as one big open space, intensified by a wall to wall library unit that turns into a kitchen and vice versa.
The first floor encompasses a small hall, two kids’ bedrooms, a shared bathroom and a master bedroom with private closet room and bathroom. A very high slope ceiling in the master area is intensified by cut to size and full height marble stones in the bathroom and full height closet units.
The second floor (attic) encompasses a guests’ unit that enjoys a rooftop balcony with a sea view.
The basement of the Charm Townhouse, though half dug, feels like a regular floor in all senses thanks to several windows facing the street (existed originally) and mainly thanks to lowering the back yard to basement’s level, granting it a full facade and a garden view. Indoors space was reduced in favor of a bigger outdoor space, partially covered, that includes a garden and a swimming pool.
Airy vertical circulation, containing hovering stairs surrounded by full height windows and detached walls, connects all the floors.
Interior finishes and details are minimalist and characterized by neutral and calm colors, natural stones and a lot of walnut wood.
The interior decor includes a combination of clean, neutral modern furniture mixed with interesting textures and warmth from rugs, and accessories. The art, accessories and lighting of the Charm Townhouse were chosen to bring interest and special accents to the space.

