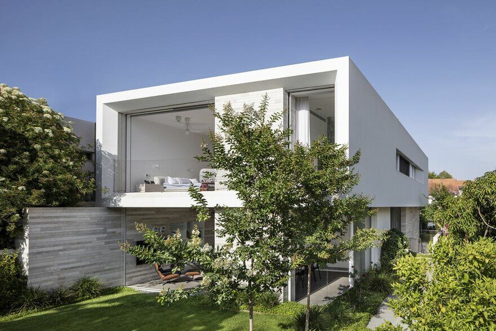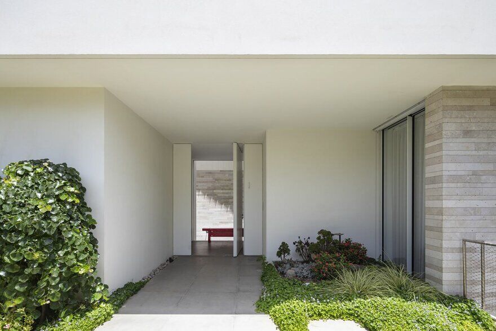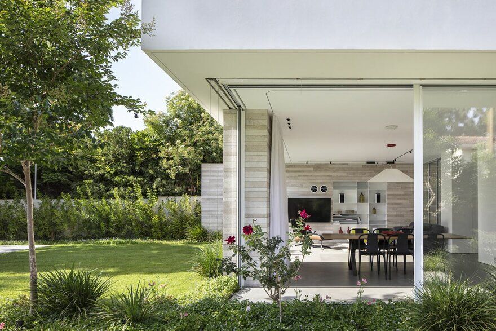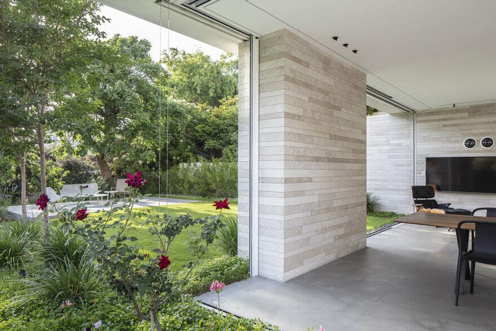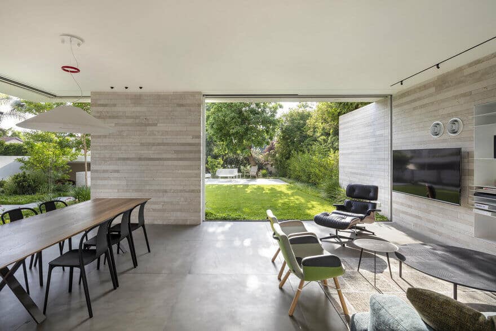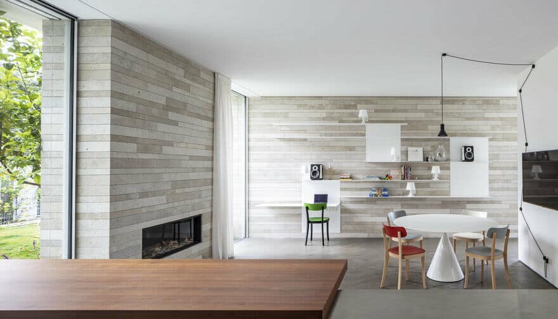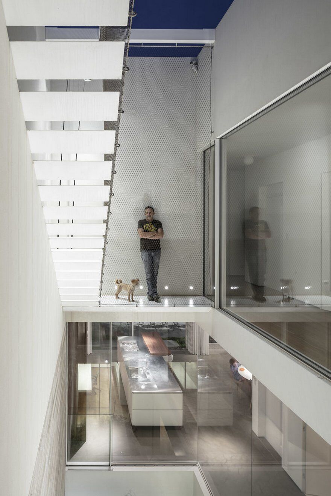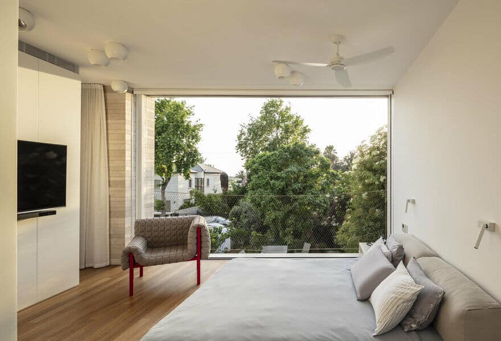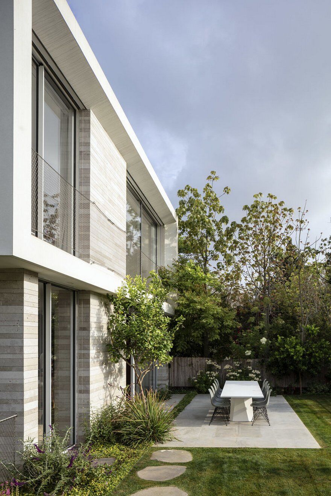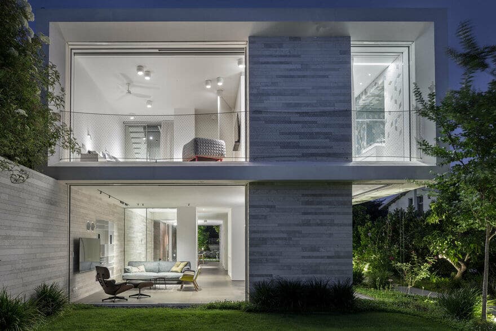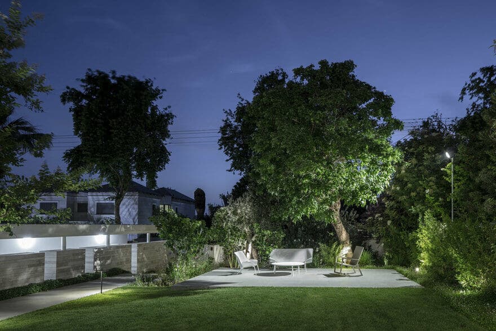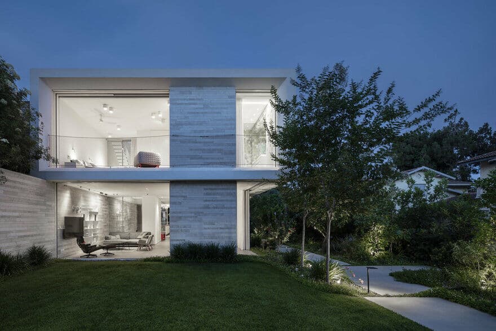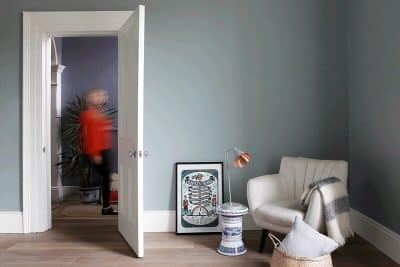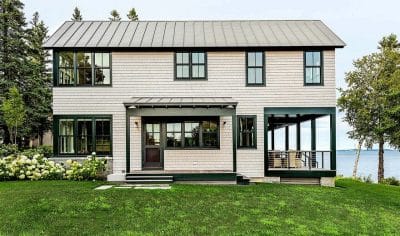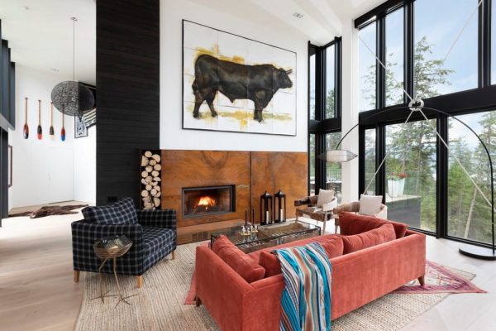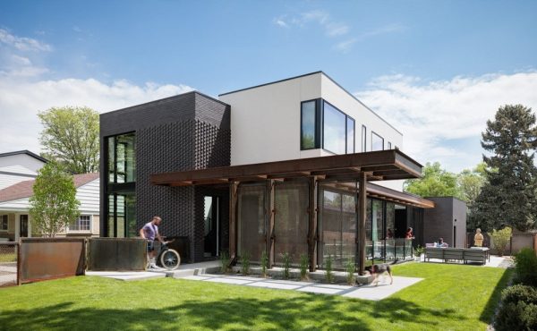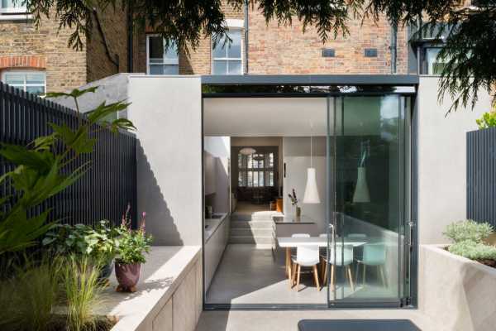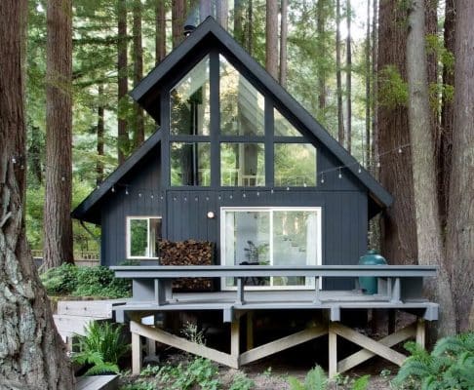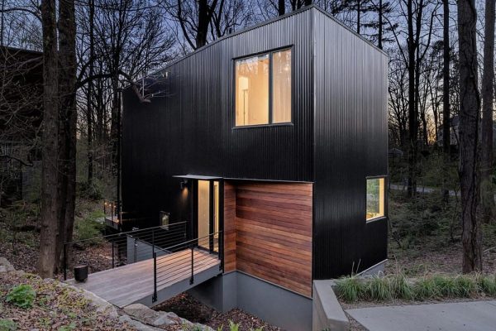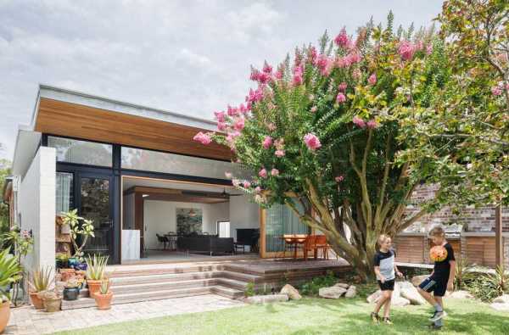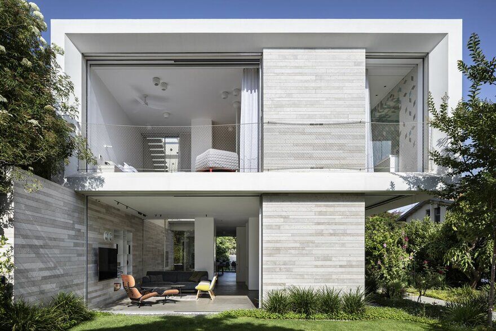
Project: Flow House
Architects: Anderman Architects
Location: Tel Aviv, Israel
Year 2018
Photographer: Amit Geron
Text by Anderman Architects
A fluent yet great gesture of linking indoor and outdoor was our main guide in this project. The house is built on a dual plot, and our challenge was giving the costumers a sense of privacy, intimacy and freedom with in their home.
The project is surrounded by natural light and vegetation, that flows inside in various methods and locations. The main yard, overlooking the living room feels like a natural extension of the built area. Blurring the boundaries of indoor-outdoor.
The central patio strokes with natural light and nature even the most intimate parts of the house, preserving a constant dialogue between in and out at every position one may stand.
The upper level floats above the ground floor, leaning over the massive stone wall, allowing the flow of movement and air throughout the house. The east-west orientation of the house is present in every glimpse and frames the open views and perfect air flow.
