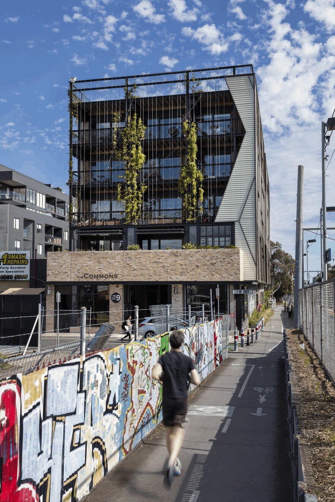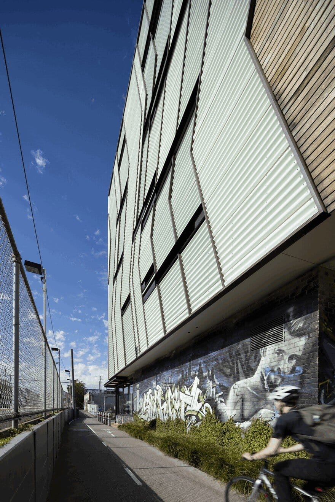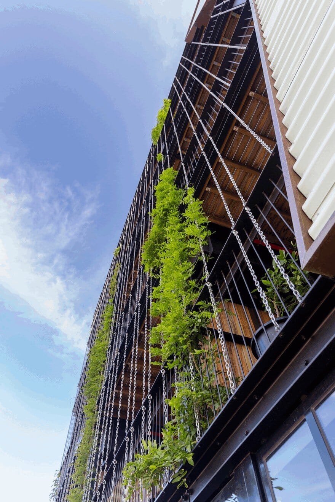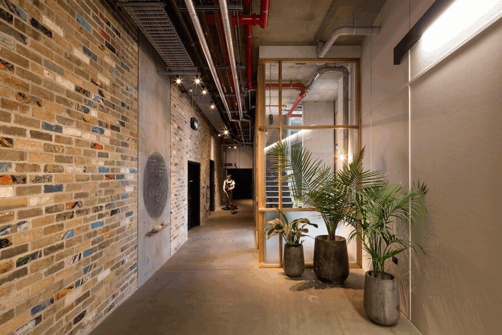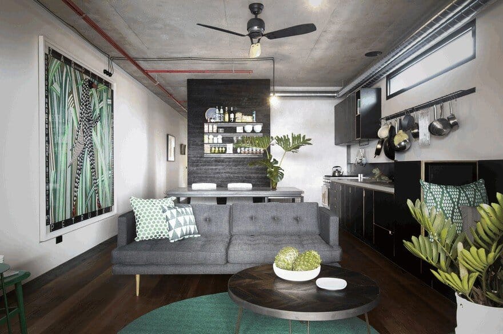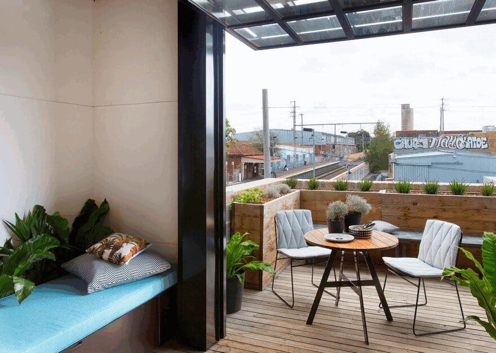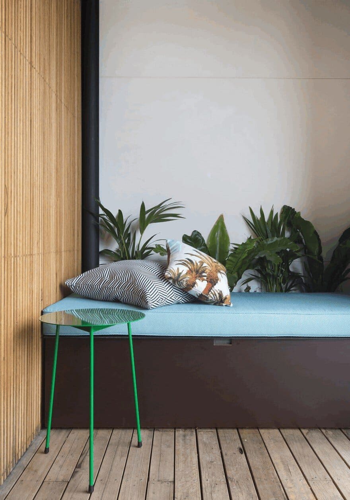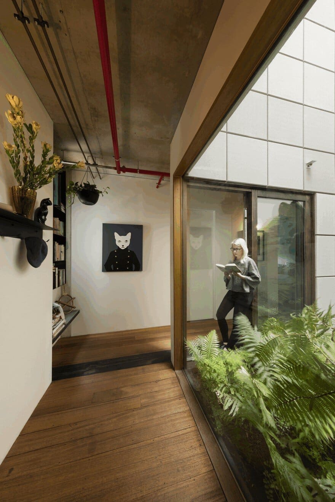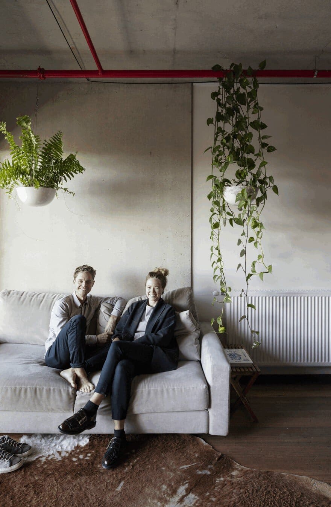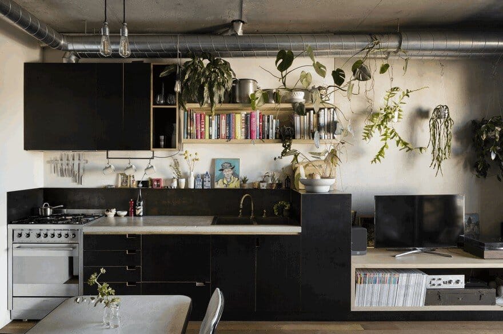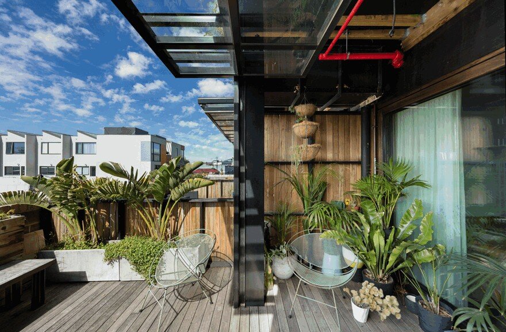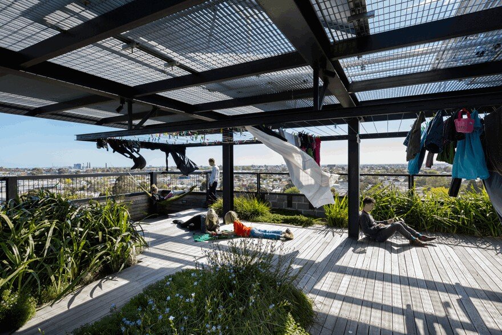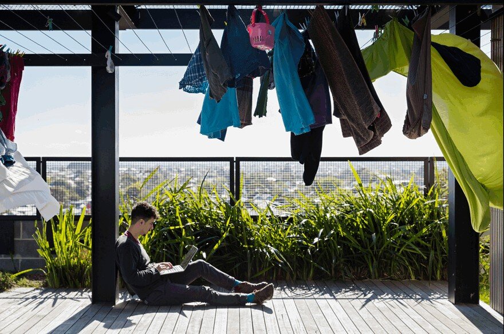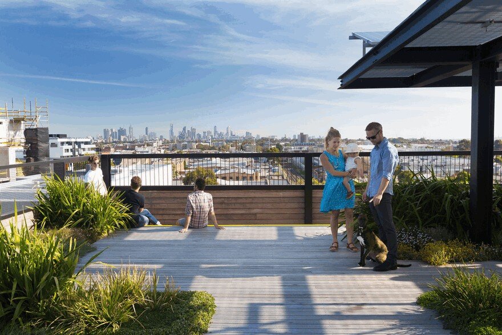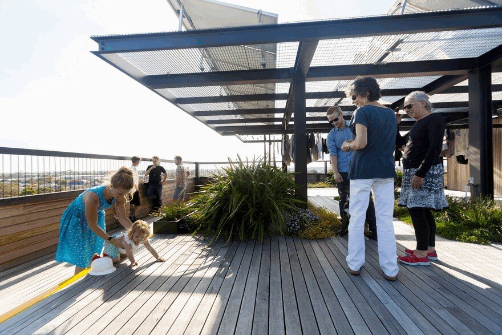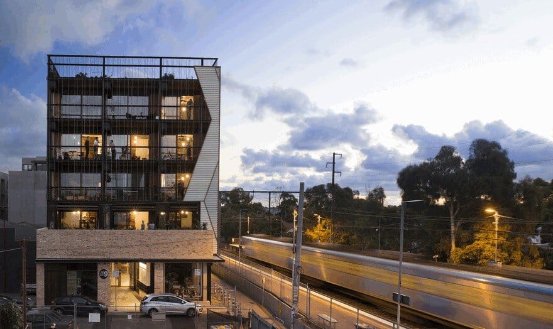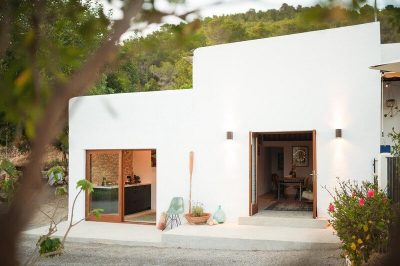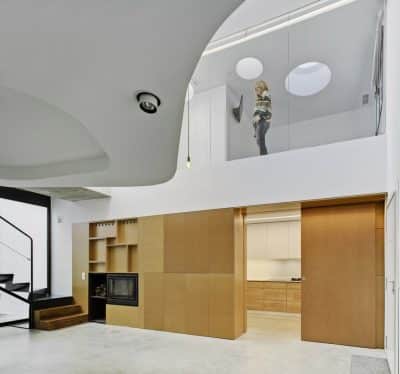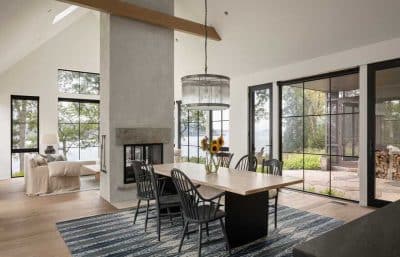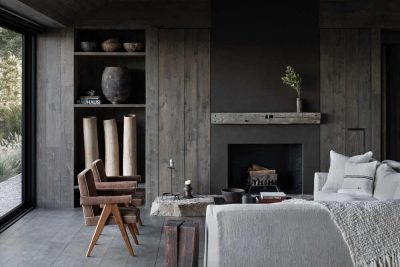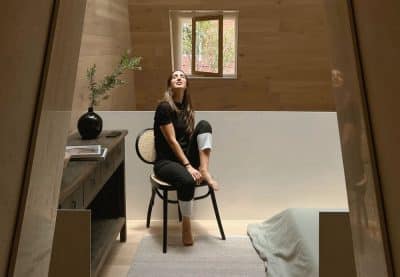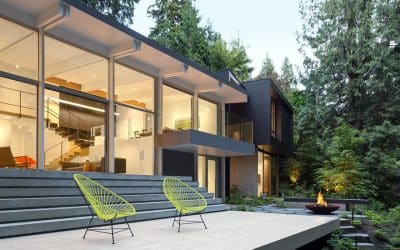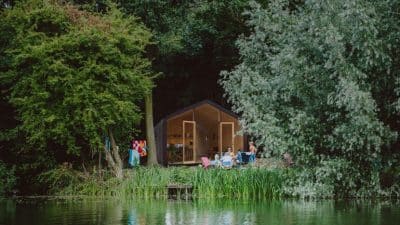Project: The Commons Mixed-Use Building
Architects: Breathe Architecture
Location: East Brunswick, Victoria, Australia
Photography: Dianna Snape, Andrew Wuttke
The Commons, by Breathe Architecture, is situated in East Brunswick, six kilometers from Melbourne’s CBD. Clad in a chevron-patterned façade, the building is a raw and captivating piece of architecture.
It’s also the prototype for a new development model, called Nightingale, which aims to transform the way that apartment buildings are financed and designed in Australia. It sits in stark contrast to current housing models, which remain unaffordable and conservative in their ambitions.
The Commons is a mixed-use building made up of twenty-four apartments. There are shops, studio spaces and a lobby on the ground floor, while shared facilities, such as vegetable gardens and a laundry, are on the roof. These features help foster a way of living that is communal and convivial, where residents know their neighbors and partake in shared life.
Unlike many Australian housing models, which prioritize financial yield above all else, Breathe Architecture’s The Commons is modeled on a ‘triple bottom line’ of socially, financially and environmentally sustainable development.
As a consequence, the building rejects conventional add-ons such as air-conditioning, second bathrooms and basement car-parking. Real estate agents, marketing teams and display suites are also removed from the process. Instead, funds are allocated to additional living space, generous ceiling heights, double-glazing and high-quality materiality, all of which are often neglected in local apartments.
Inside The Commons, the apartments are arranged in long, thin bars around a central circulation core. This linear layout avoids the compressed feel of conventional apartments and, although inefficient, reflects the spatial charms of traditional terrace houses.
The material palette employed is dark and textured, with rough concrete, recycled timber floors and black joinery. Downstairs, bricks from the old on-site bakery have been re-arranged in an entry patchwork that is filled with character.
Across The Commons, fittings and fixtures are reductive and direct, favoring simplicity over ornamentation. Bare light bulbs are mounted into steel angles, and pipework is painted and left exposed. There is a noticeable absence of plasterboard, tiles and chrome plating, all of which were deemed too energy intensive. This rich palette contrasts current apartment stock, which is often unwilling to invest in quality materials or maintenance.
As a building, The Commons is a delightful piece of architecture. Yet, as a precedent, it also aims to improve the status quo of apartments in Australia. The Commons was the prototype for Nightingale, a replicable, designer-led development framework set up by Breathe Architecture. As at The Commons, the model pays equal attention to sustainability, livability and financial return.
In essence, Nightingale encourages architects to team up with ethical investors, many of whom are future residents, to find potential development sites. The model favors the collaborative and consultative, giving both architects and future owner-occupiers greater agency. There are several Nightingale projects in progress and, with a waiting list of residents, it’s clearly both relevant and appealing.
The Commons is a framework for tighter urban communities, and a piece of design activism that refuses to let developers take control. It advocates for better quality housing, and empowers architects to become leaders in the creation of new developments. Source Arcspace

